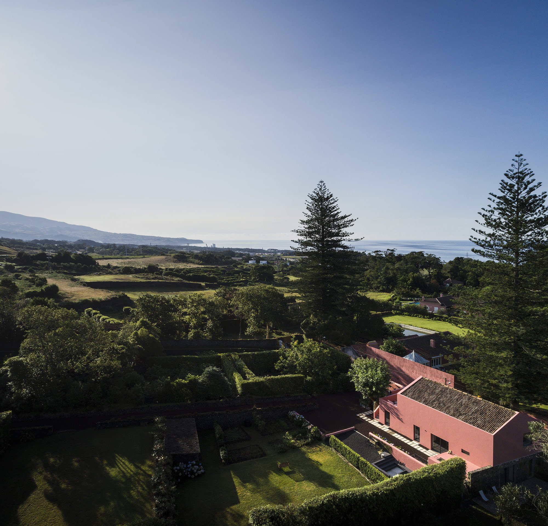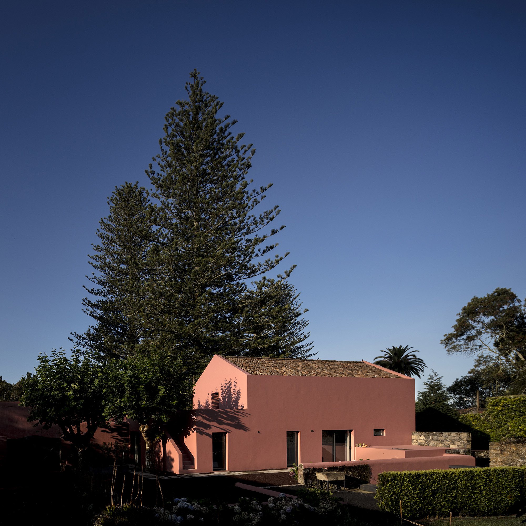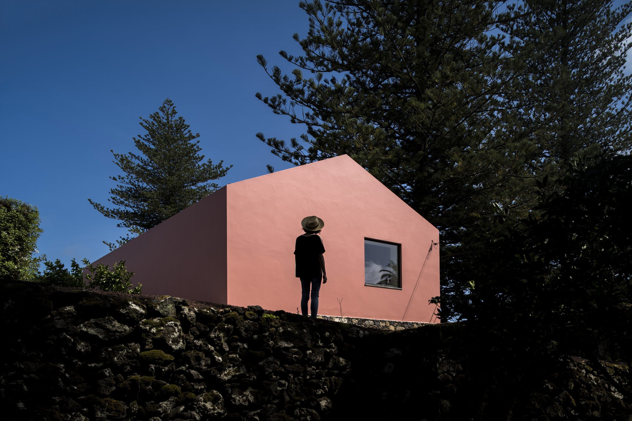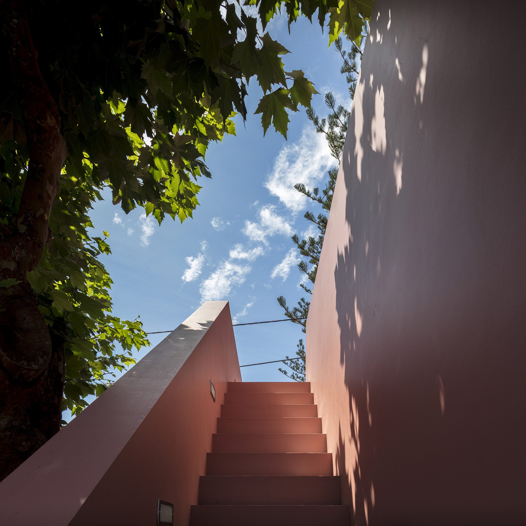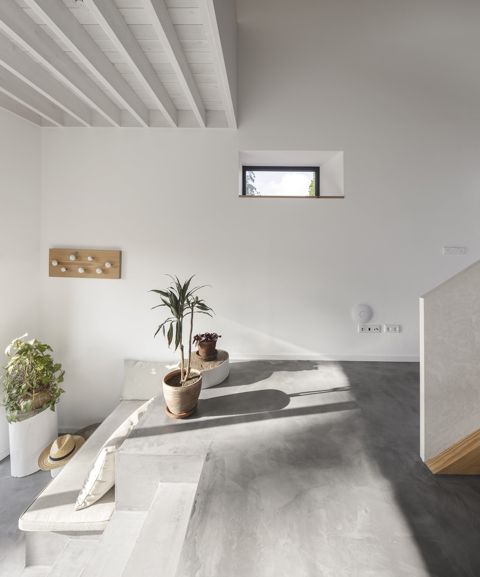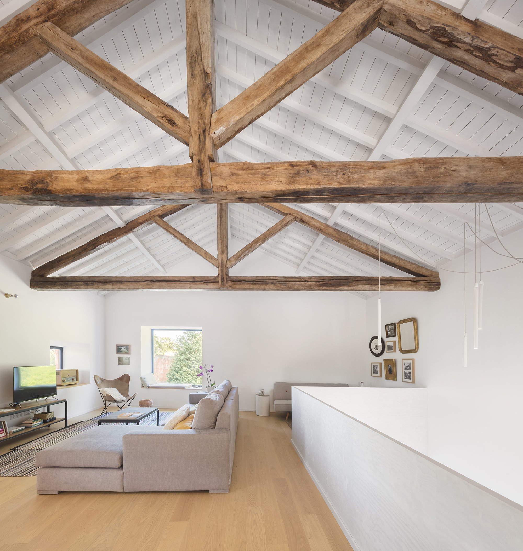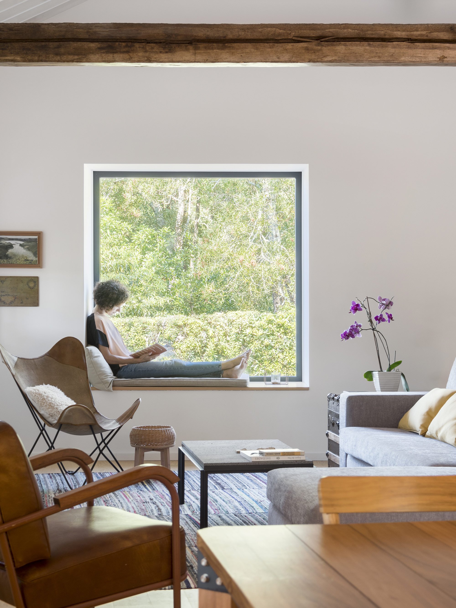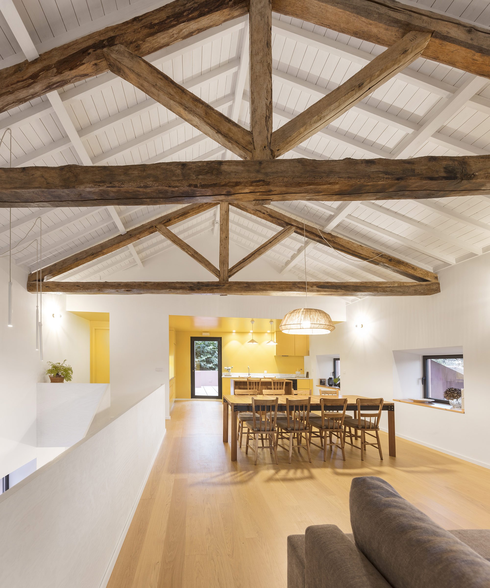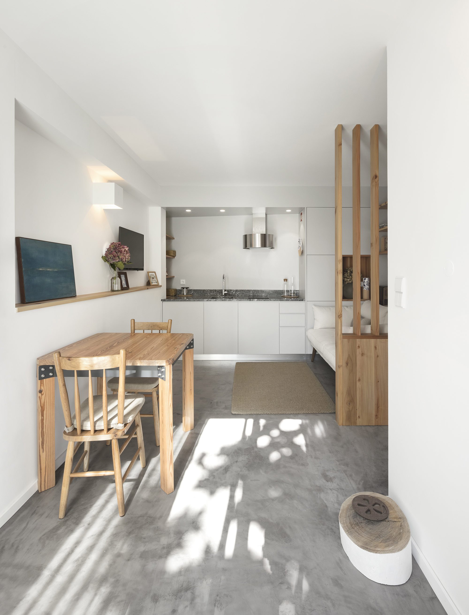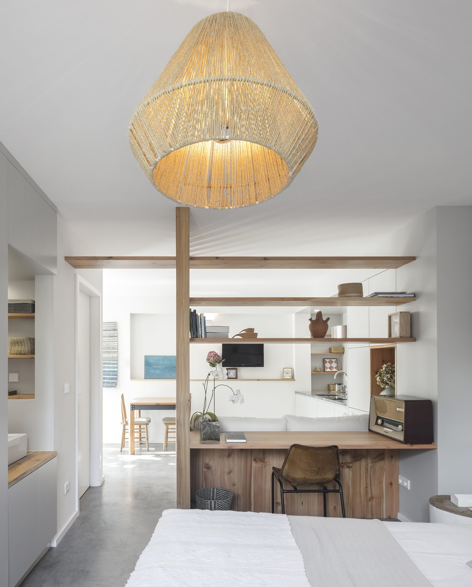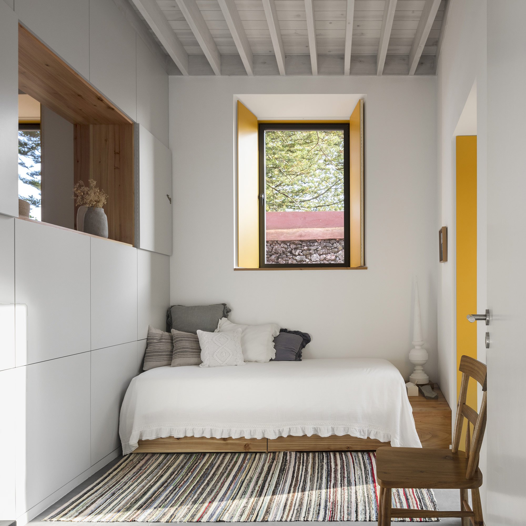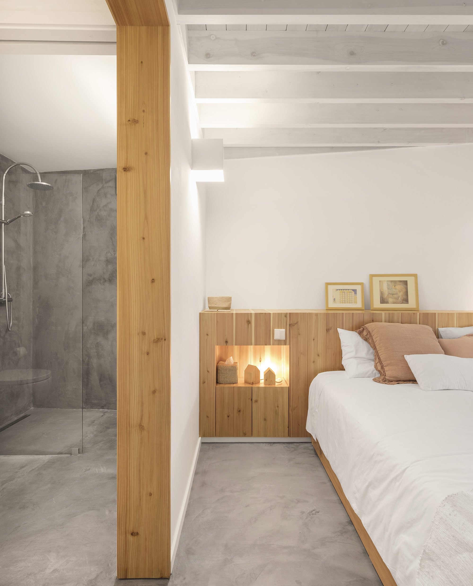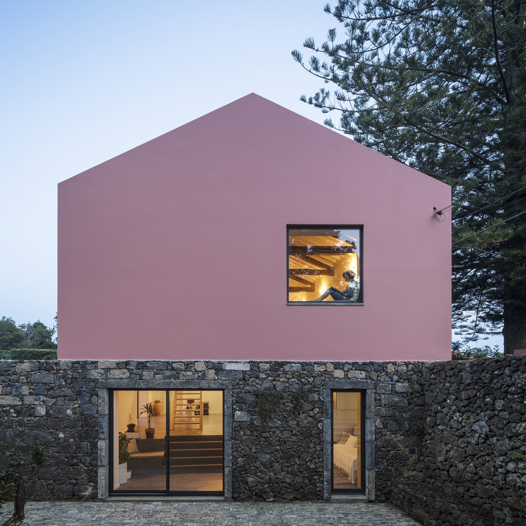A stable built at the beginning of the 20th century becomes a contemporary guesthouse.
Built one hundred years ago on the São Miguel island in the Azore, this building recently underwent a complete transformation. Designed by the Italian architecture practice Mezzo Atelier, the stable conversion project keeps the rustic character of the old building intact. At the same time, Pink House has a refined contemporary design, welcoming its guests into a comfortable and elegant space.
The studio expanded the building’s footprint with a one-story extension, effectively converting the stable into two guesthouses. The building now features new openings, carefully added both the stable and to the natural stone wall. References to vernacular architecture abound throughout this stable conversion, from the bright pink color of the outer walls to the addition of exterior stairs that connect the interior to terraces. Inside, the architects used traditional whitened wood surfaces as well as ochre for the kitchen and interior shades in the bedrooms, a color usually used on the island on window and door frames.
The main house has two levels. On the ground floor, a split-level socializing area provides access to bedrooms, a service area, and outdoor spaces. A wooden staircase leads upstairs to the common room. Here, the old timber beams stand out against the bright white walls. A double-height ceiling and open-plan design give this space an airy feel, while the ochre kitchen adds a pop of color to the understated décor. Custom furniture with a subtle design helps to create a laid-back atmosphere, allowing the beauty of nature to have a more prominent presence in the interior. Locally grown Japanese cedar was used in Pink House for both the construction stage and to make furniture, while old pine and acacia wood beams found on site were transformed into custom-made tables. Photographs© Fernando Guerra courtesy of Mezzo Atelier.




