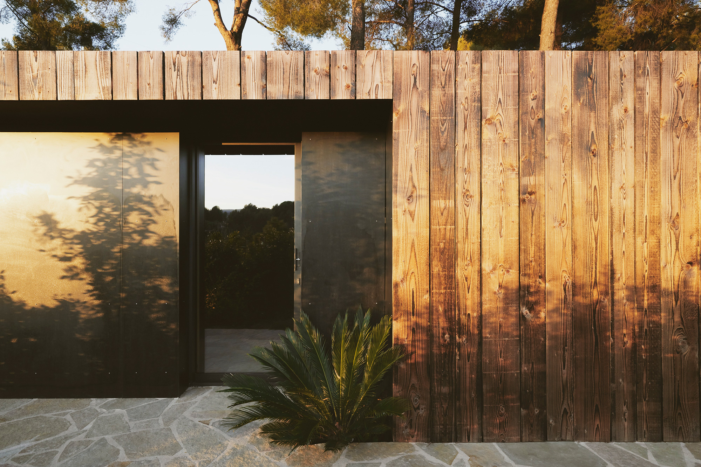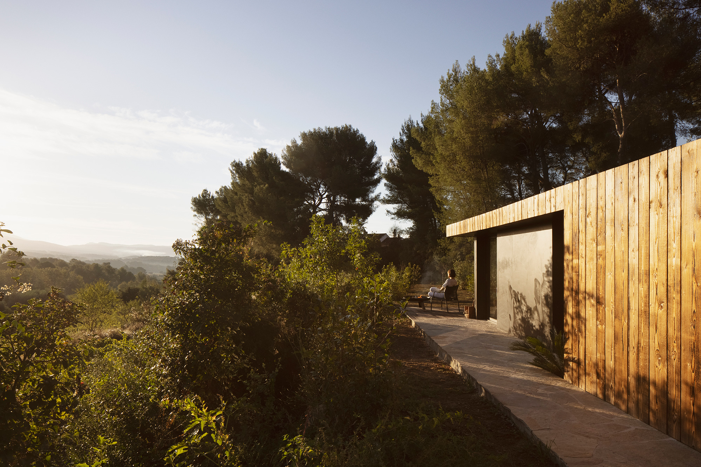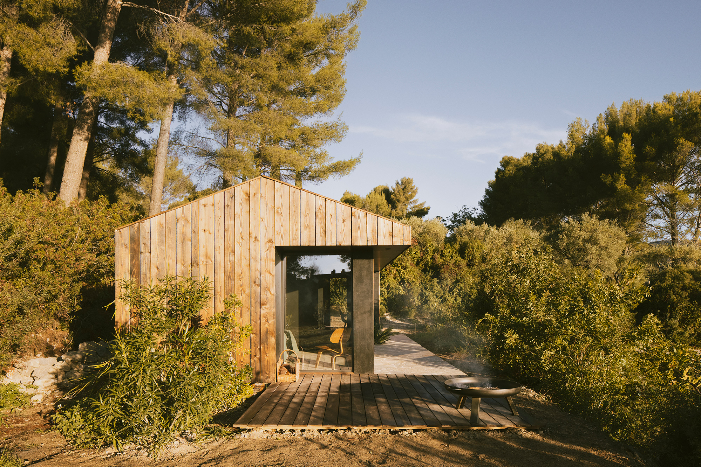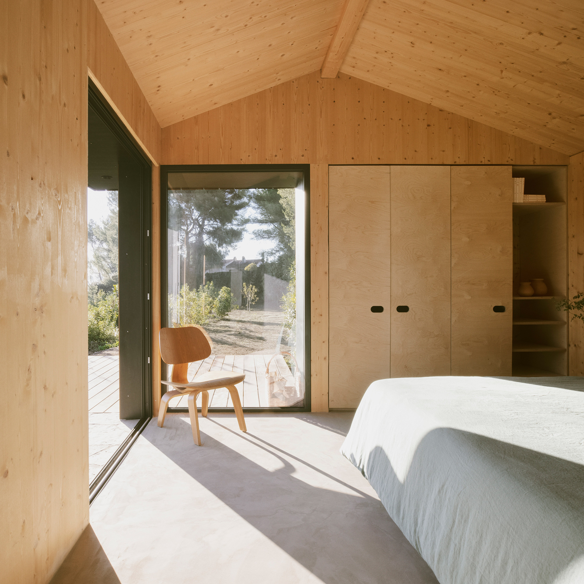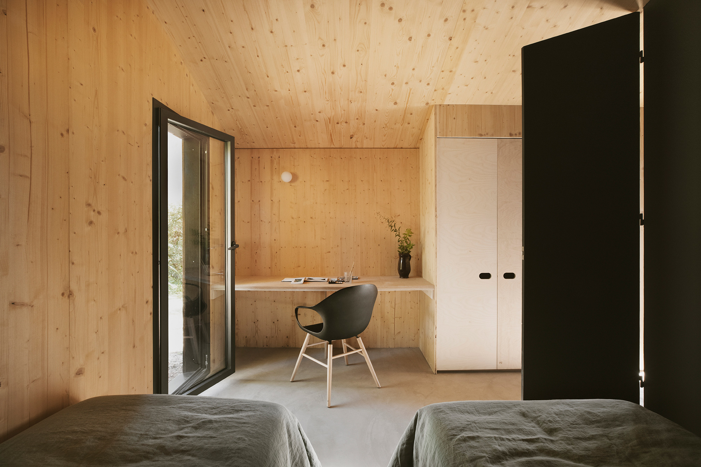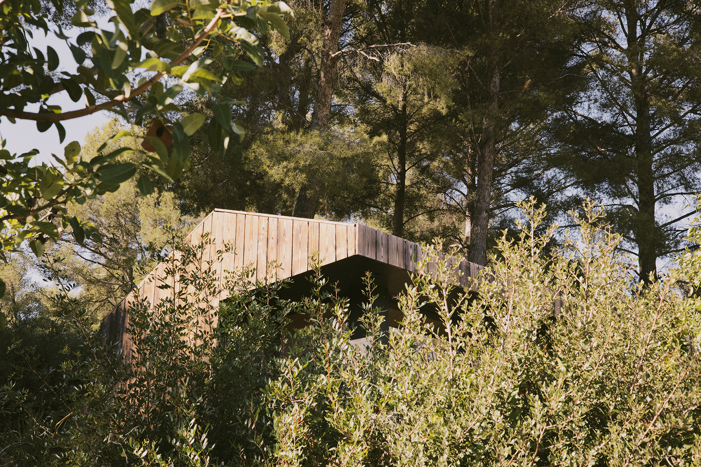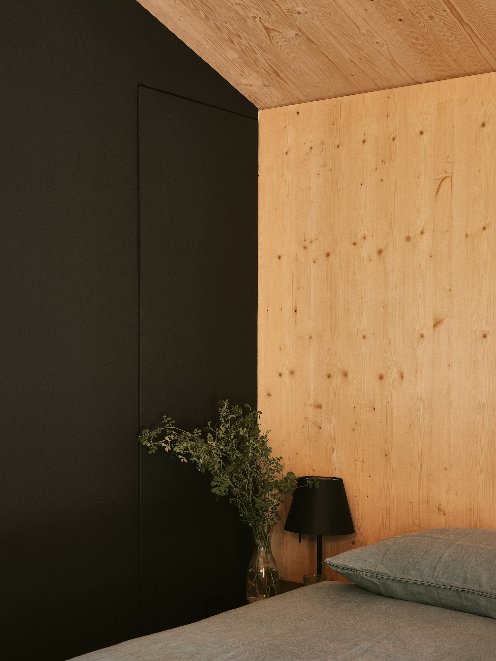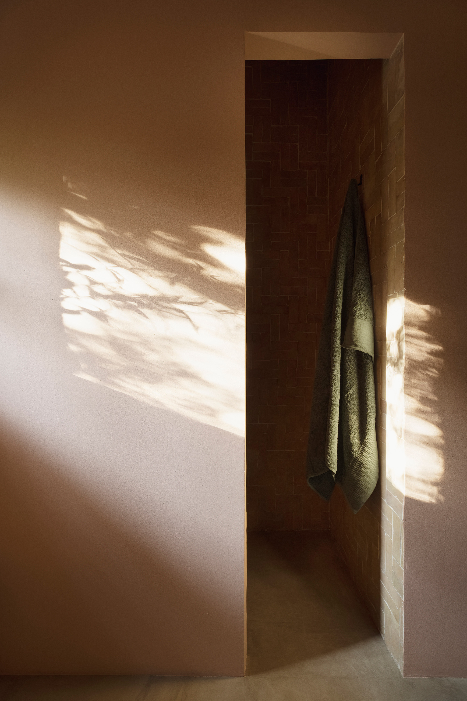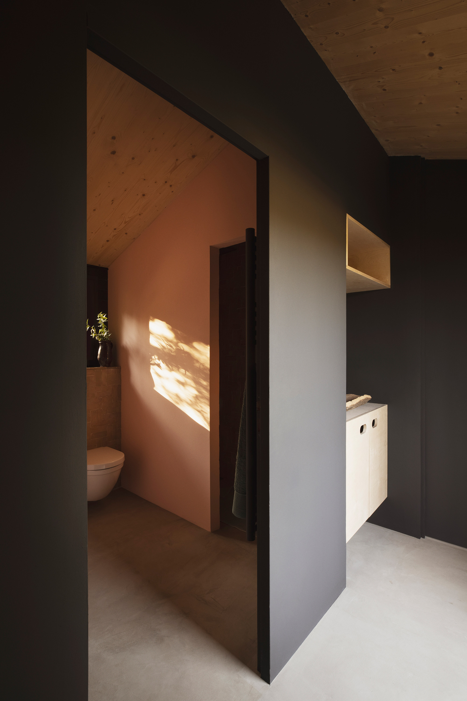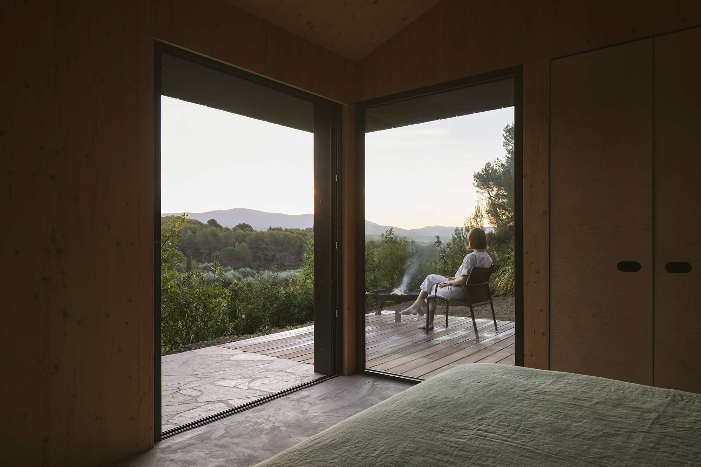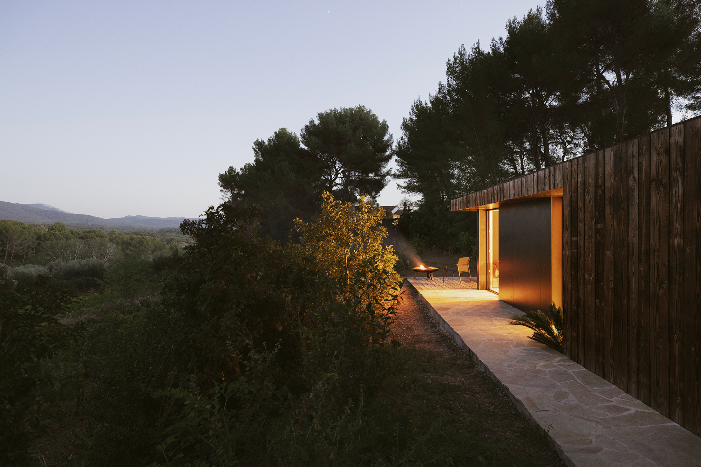A minimalist cabin built in a pine forest on a rural property in the south of France.
Nestled in a forest in Marseille, France, Pine Nut Cabane is a minimalist cabin that takes cues from vernacular architecture. London-based architecture and design firm daab design collaborated with French cabin manufacturer Moustache Bois to bring this cozy retreat to life. Sustainable design and eco-friendly principles guided the project from the beginning. Furthermore, the cabin has an understated aesthetic and simple elegance that contributes to the living spaces’ serene atmosphere. Built close to the main house, on the clients’ favorite spot of the large rural property, the cabin stands at the edge of a pine forest and overlooks a lush valley.
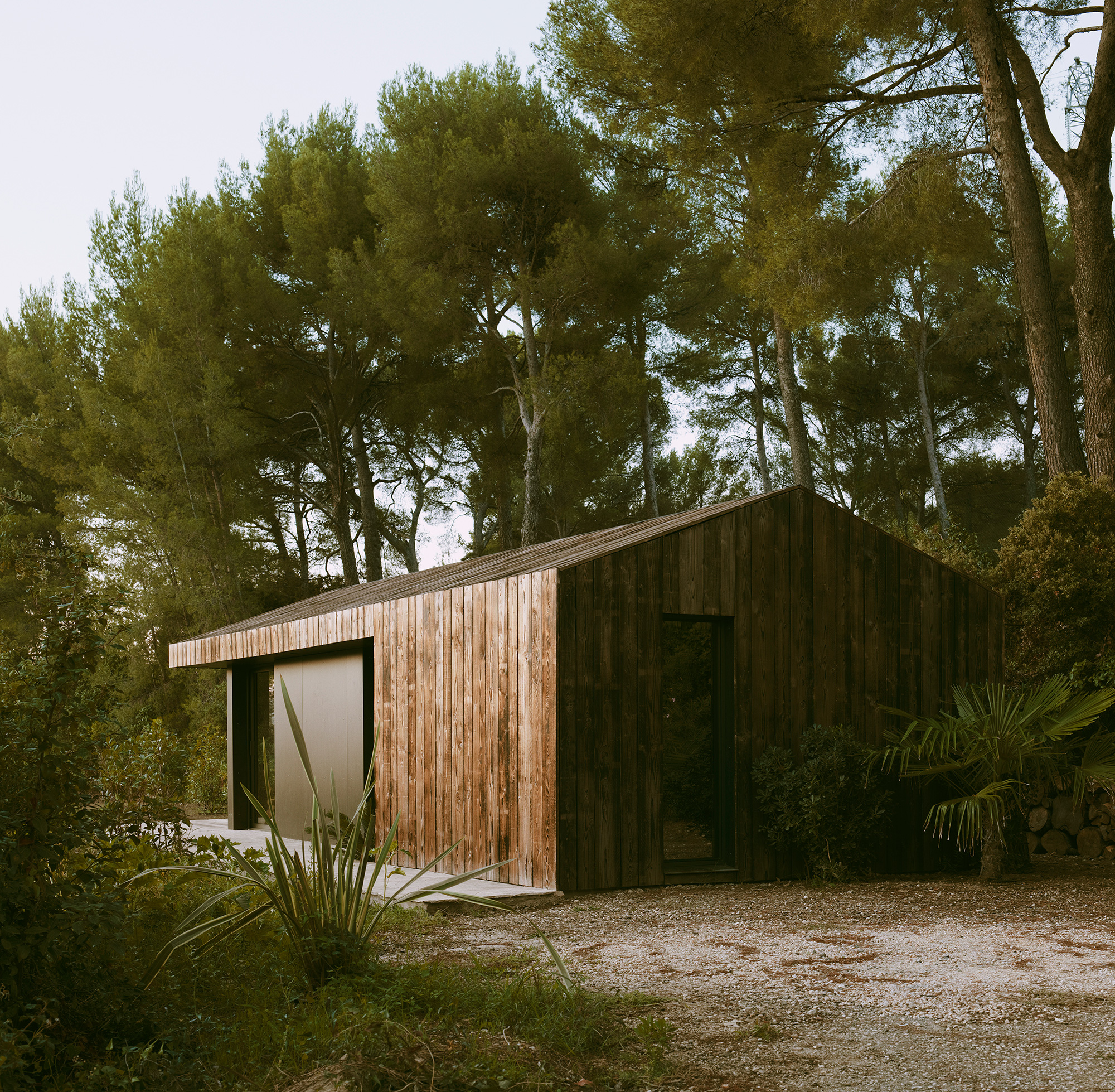
The space is multi-functional as well as easily adaptable to different needs. For example, the clients can use it as a relaxing retreat, guest house, art studio, or quiet space for yoga. To complement the familiar form of the volume, which references local barns and agricultural buildings, the studio used scorched pine for the cladding. The dark exterior blends the minimalist volume in the woodland setting further. Matte black panels give a contemporary accent to the design. Inside, the studio placed a central volume that contains the bathroom. Bright spaces around this volume allow the residents to relax while admiring the landscape. Black doors slide to separate these zones into two bedrooms when needed. The living spaces feature plywood surfaces and matte black finishes, while the bathroom boasts light zellige tiles from the floor to the ceiling.
Cozy spaces that bring the residents closer to the natural landscape.
Positioned to maximize access to views, the cabin features windows that frame sweeping valley views and the surrounding forest. A terrace provides plenty of room for a barbecue and some lounge chairs. The studio made the cabin eco-friendly with heavy insulation, passive cooling and cross ventilation, double glazing, and locally sourced materials. Tamaris Design completed the landscaping; the team used local limestone for the main path and planted local trees and shrubs around the cabin. Photography© Henry Woide.
