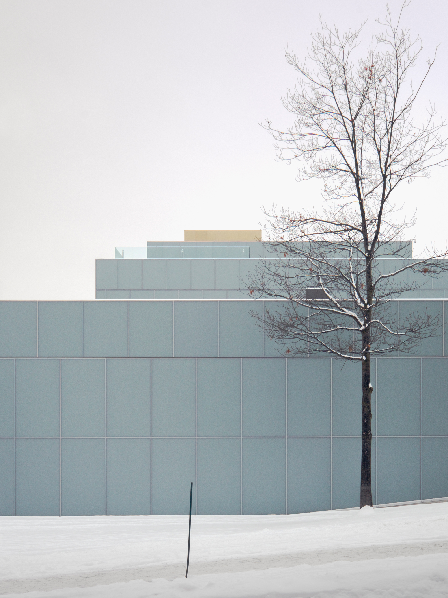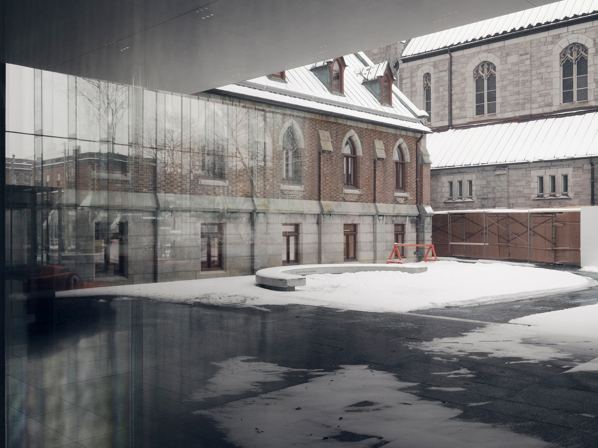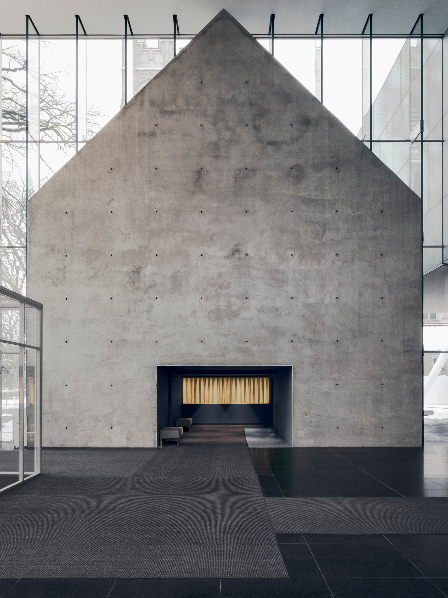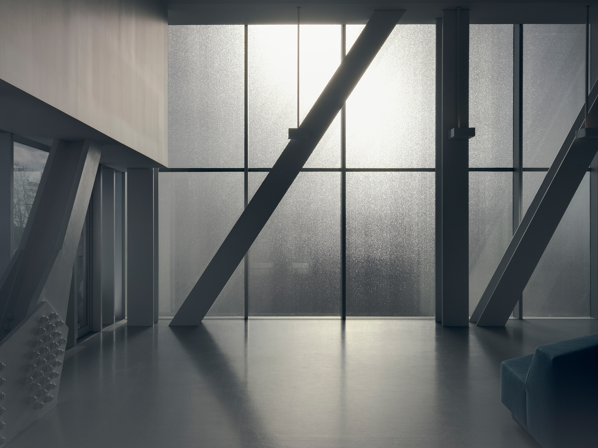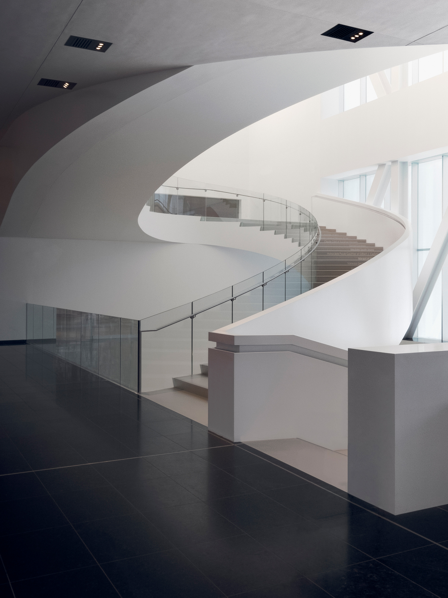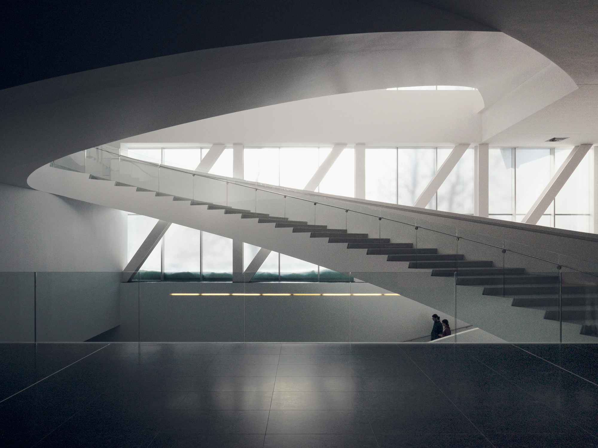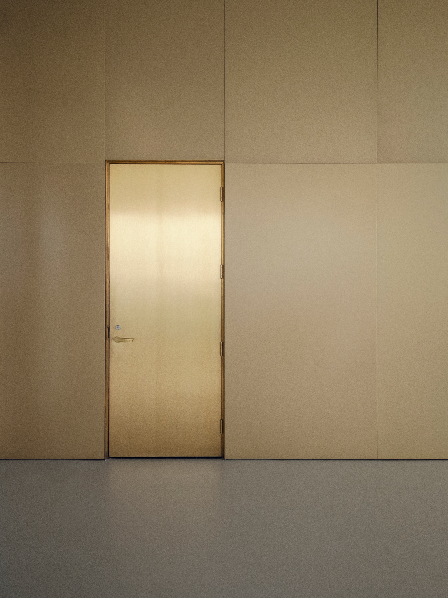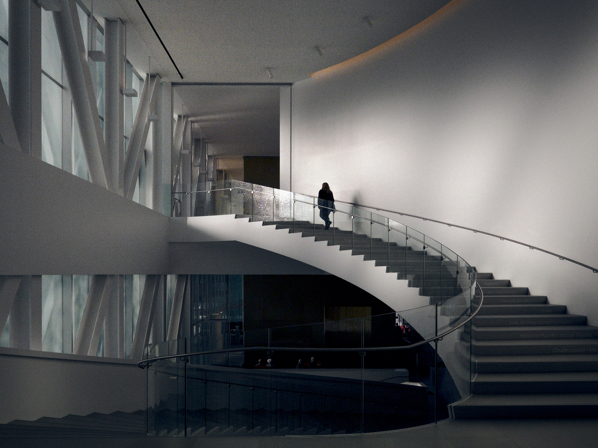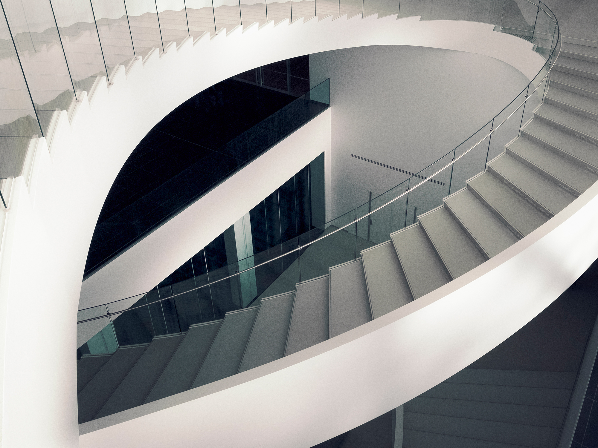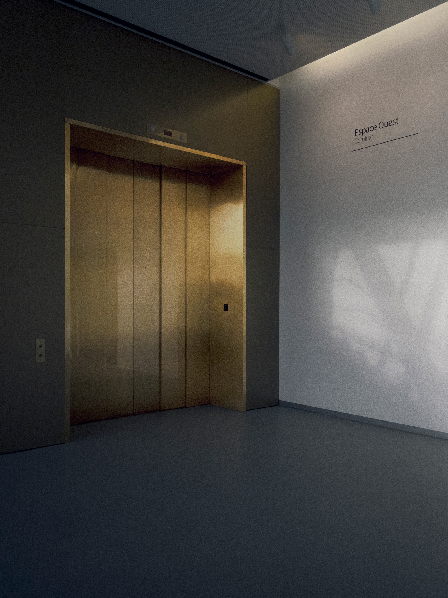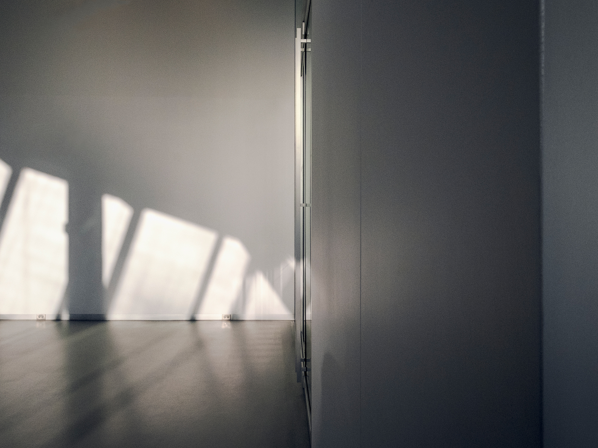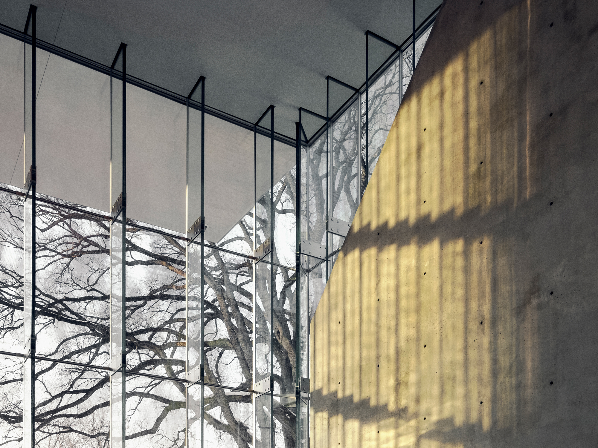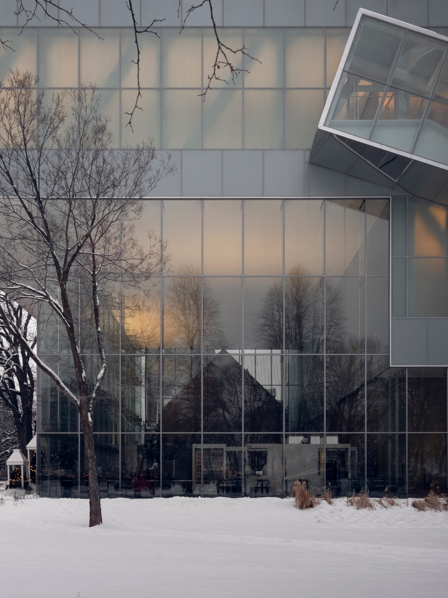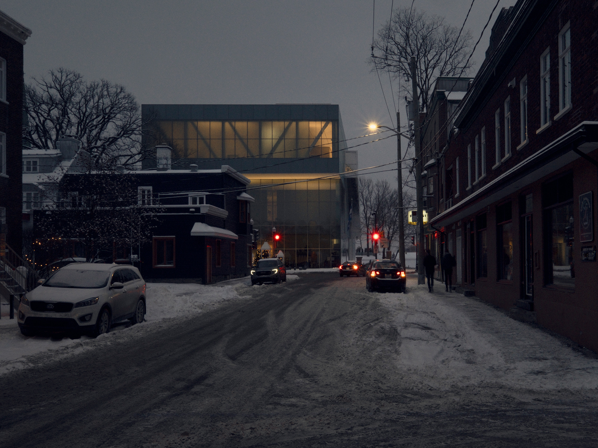A photo series that captures the serene side of the cultural space.
Completed in 2016, the Pierre Lassonde pavilion was designed by architecture firm OMA in collaboration with Provencher Roy studio as an extension to Musée des Beaux-Arts du Québec. The contemporary volume almost doubled the museum’s exhibition spaces and also created a striking new landmark in the city. Photographer Félix Michaud, who has lived in Quebec for the past few years, visited the pavilion to capture another side of its character during winter. Without focusing on the grandiose aspects of the building, the photographer turned his attention to the details of the design. And the goal? To highlight the intimate atmosphere of the monumental spaces. The pavilion’s signature features also make their appearance in the photo essay; most notably, the striking spiral staircase and a glazed hall located underneath a cantilevered volume.
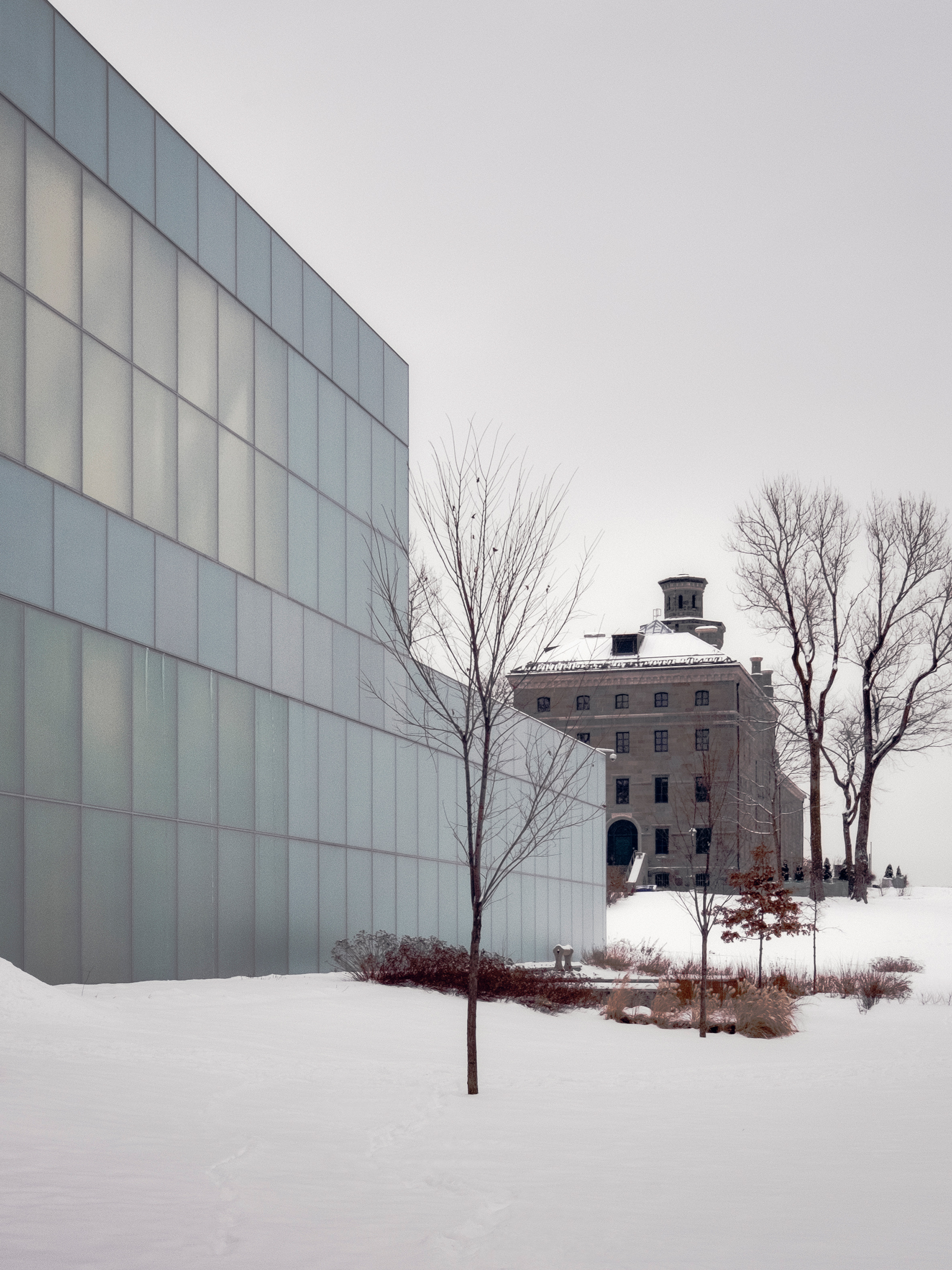
Devoid of people, the interior looks serene and peaceful. This is a quality the photographer always searches for and amplifies in his work. Walking for hours through the museum, he captured both the calm and the grandeur of the architectural design. Soft light makes its way through glass walls inside the pavilion, making the exhibition spaces seem suspended in time. Later in the day, golden sunlight that heralds the approach of evening drenches the southern side of the pavilion and its concrete surfaces in a warm glow. Photographs© Félix Michaud.
