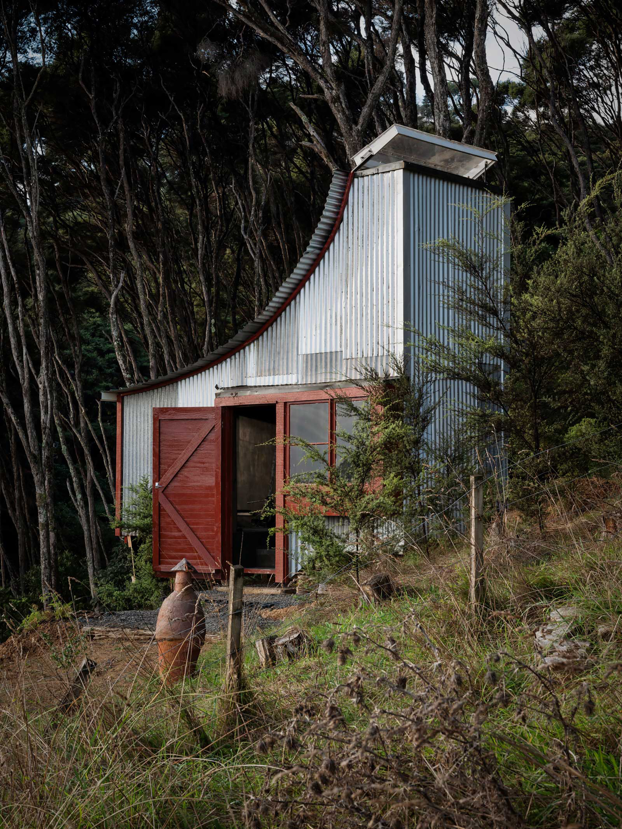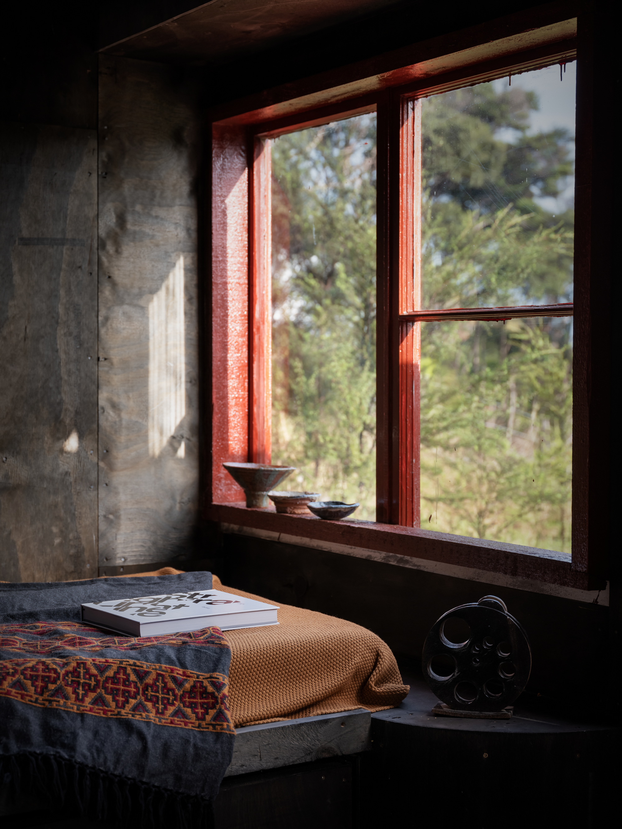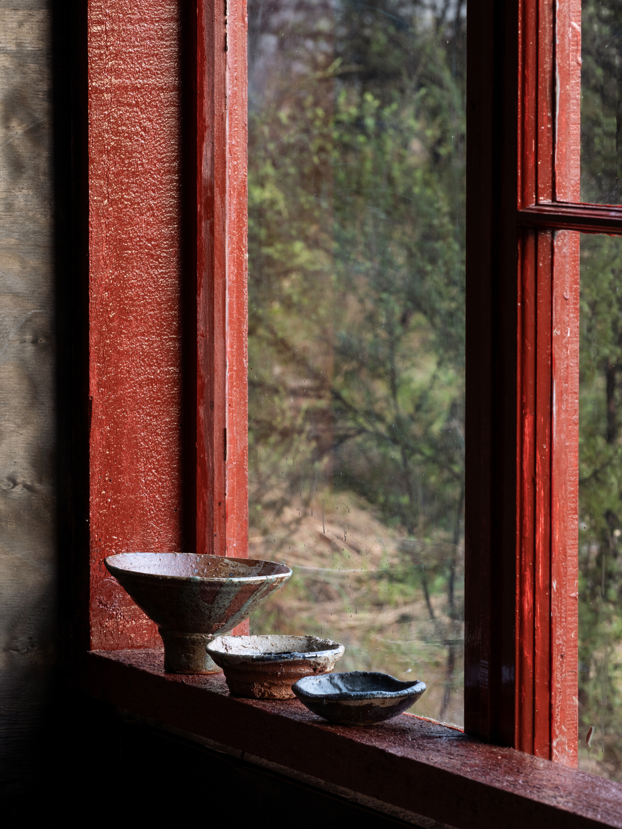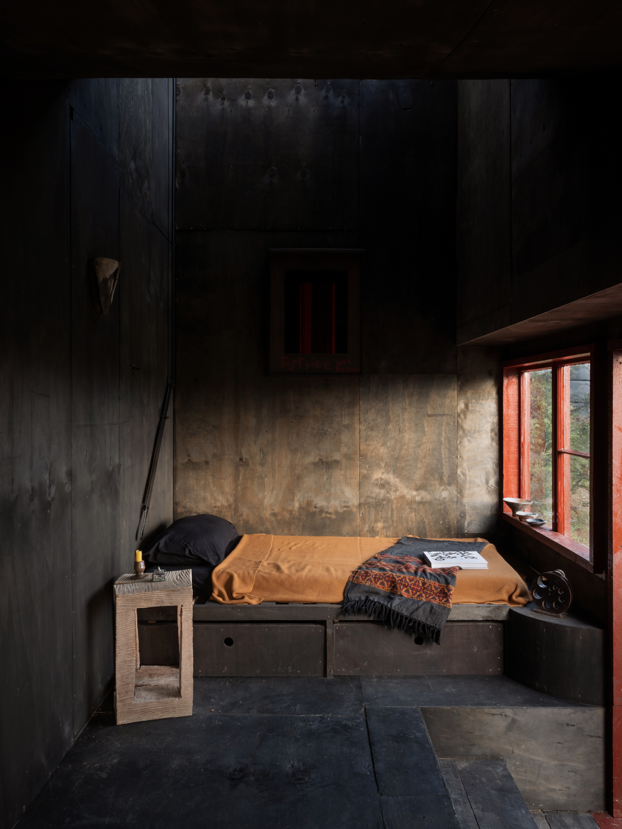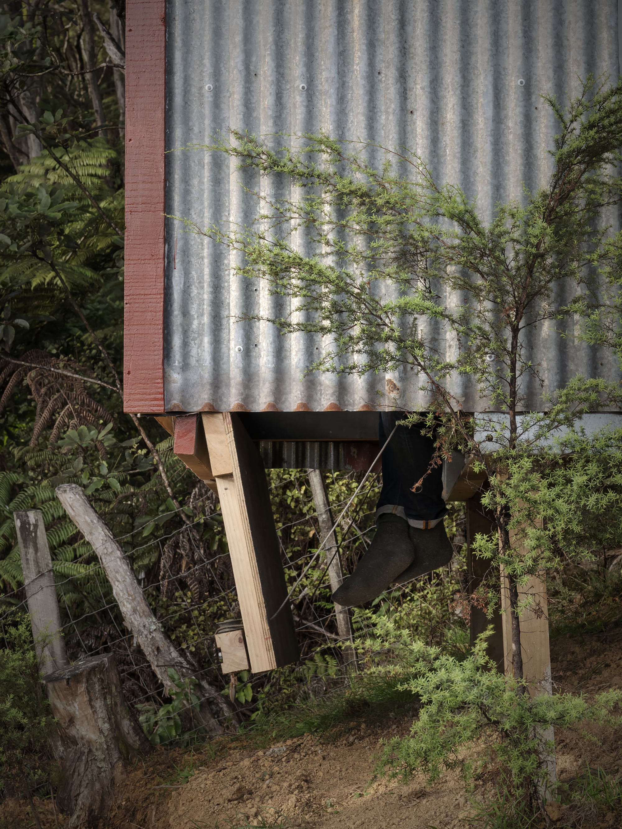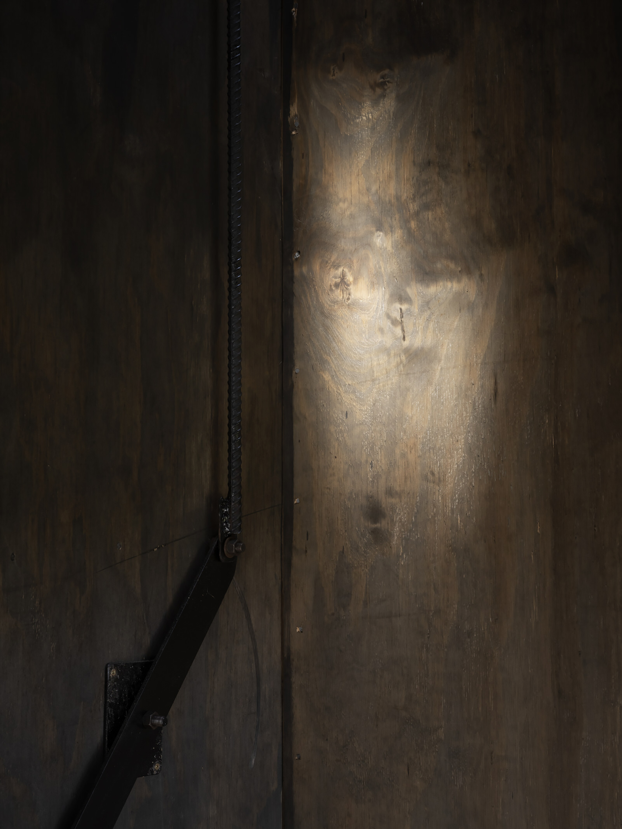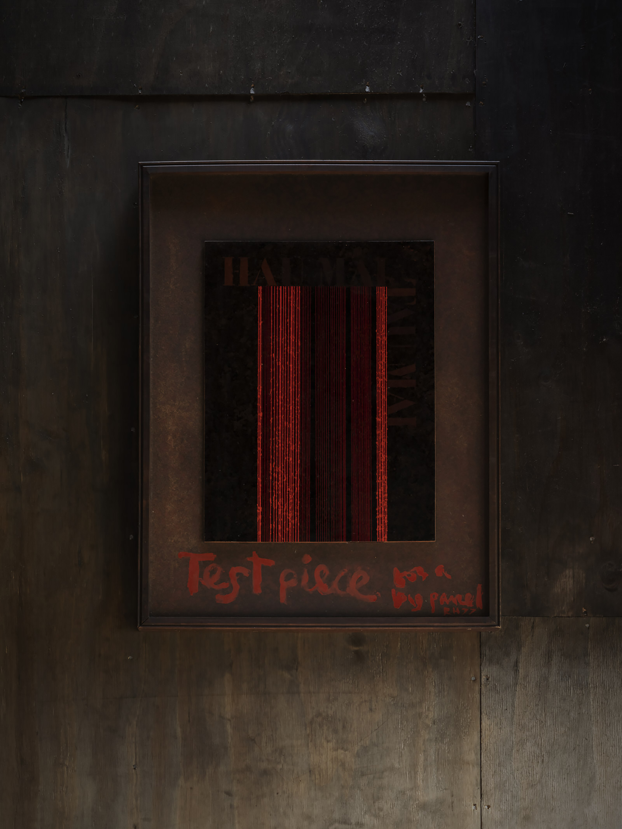A small cabin built with found and reclaimed materials.
Invited by previous collaborators Driving Creek Railway and Pottery on a month-long residence to build “something”, Wellington-based architect Gerard Dombroski decided to create a small cabin. Unlike many contemporary architects, Dombroski values the medieval role of the architect as a builder. He also runs a workshop from his studio. This hands-on approach and knowledge of building techniques were the perfect recipe for the Picolo project, along with Dombroski’s belief that architecture should give something back to humanity. The Driving Creek Railway and Pottery brief included one requirement, that the architect had to use only found materials from the area. Due to the pandemic, the budget was non-existent.
Located on the outskirts of Coromandel, on New Zealand’s North Island, the cabin is nestled underneath a kanuka canopy. The small plot inspired the architect to design a cabin that immerses the resident into nature. A previous photo project completed in skate parks informed the project’s concept: a curved structure reminiscent of a half-pipe. An old steel frame from an abandoned zipline platform provided both the footprint and the stair recess.
Inside, there’s a concrete floor with a beautiful rough texture. One side of the room has a desk while the other a bed with integrated storage. A window that overlooks the trees transforms the desk into an inspiring workspace. Right above the pillow, the architect placed a skylight that frames branches as they sway in the wind. Finally, a solid wood side table and a few vessels and decorative objects complete the simple hut. With the help of locals who donated old materials, the architect finished the entire hut in just over three weeks. Photographs © Samuel Hartnett.



