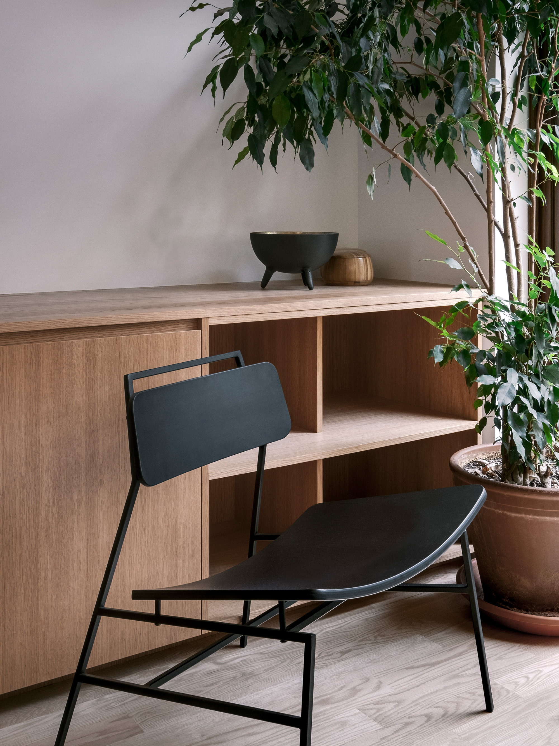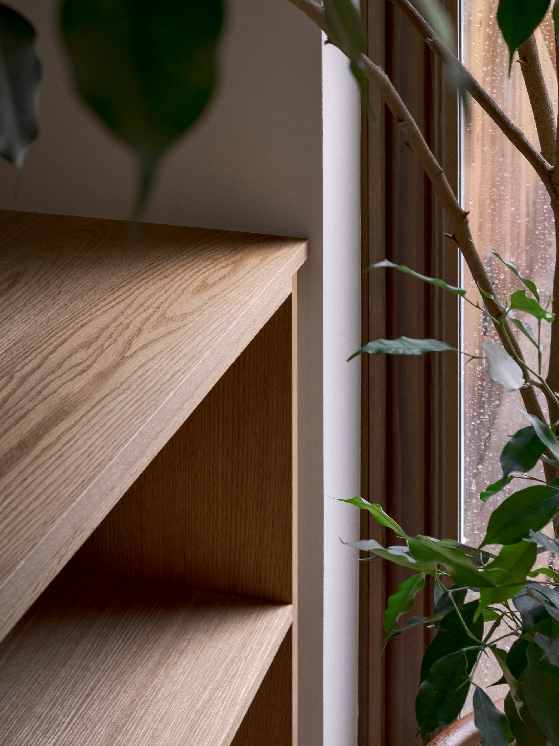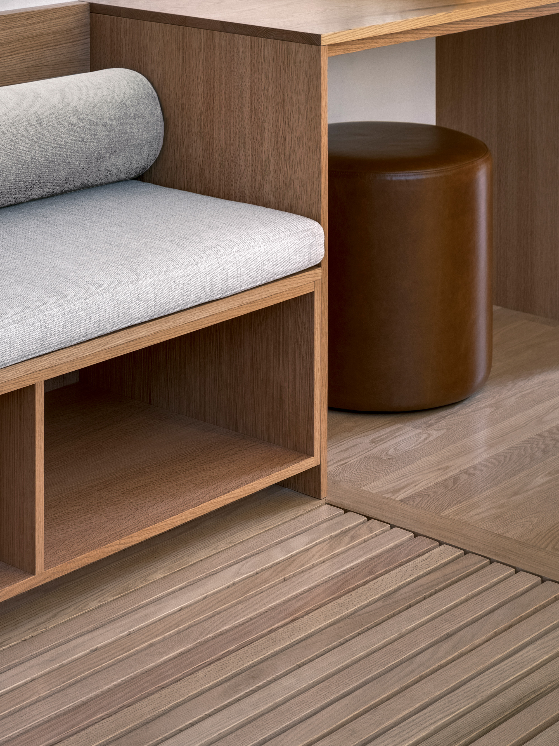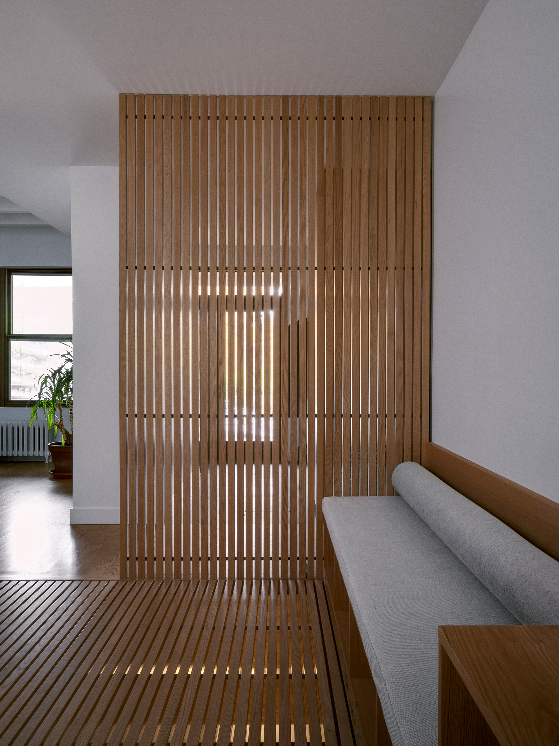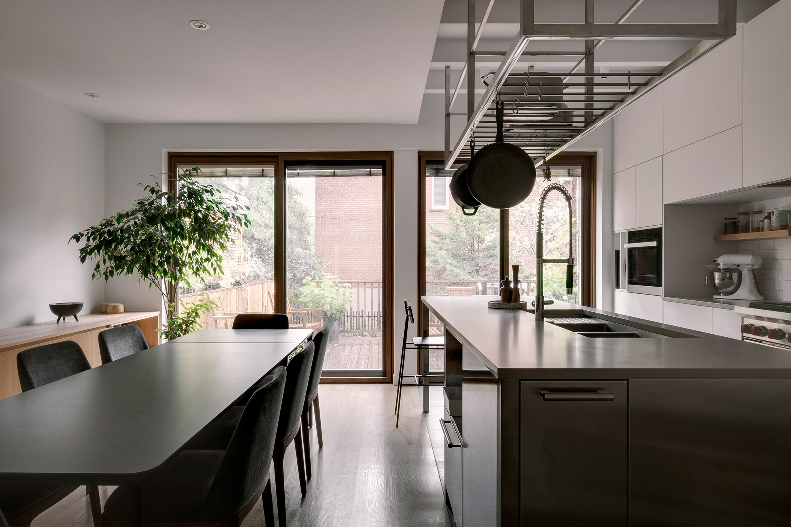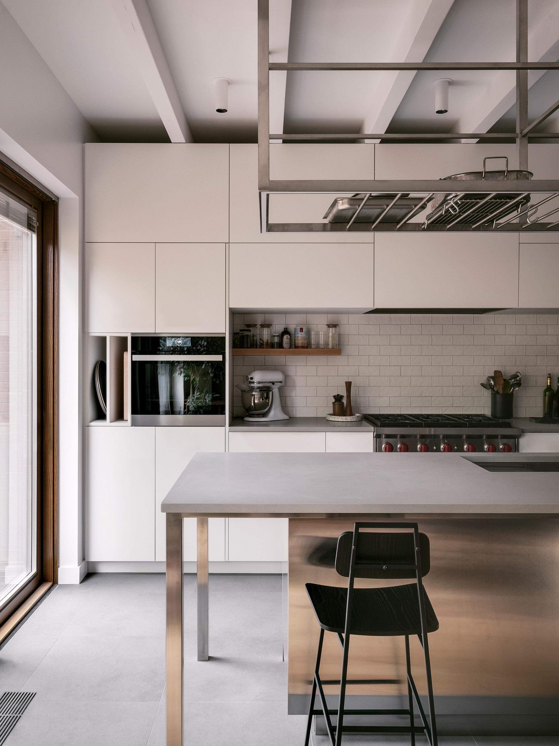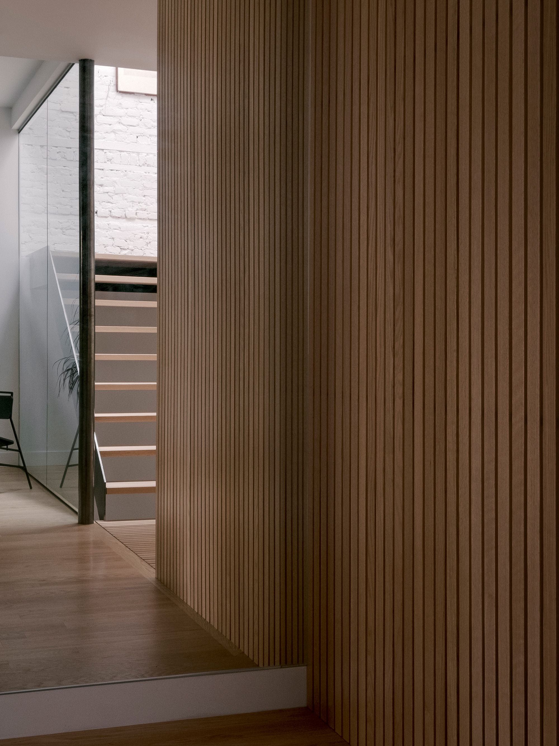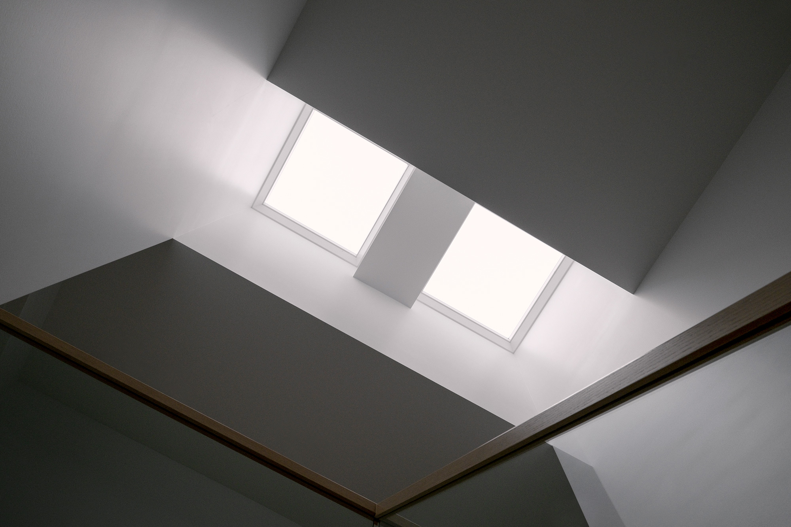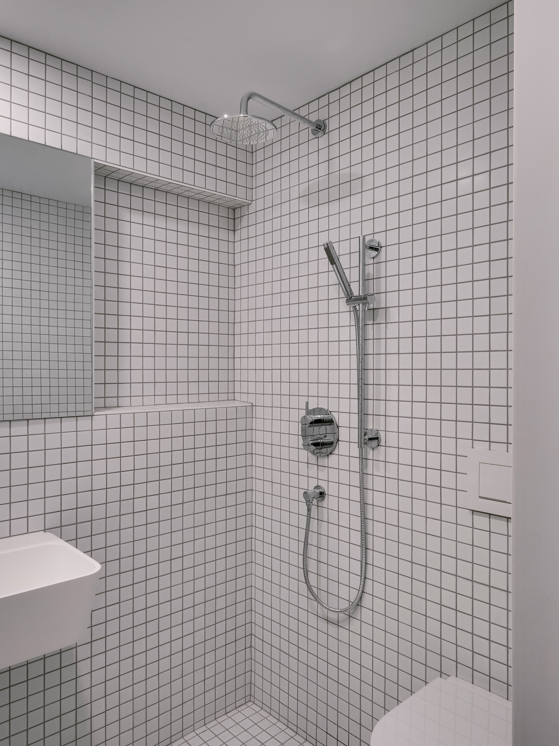A duplex refurbished into a bright home that blends European and Japanese design influences.
Damaged by a fire, this duplex in the Notre-Dame-de-Grâce neighborhood of Montreal required a range of renovations. The owners hired APPAREIL Architecture to complete the refurbishment of the residence and to also redesign its interiors. Inspired by the clients’ European and Asian heritages, the studio transformed Phénix House into a bright and welcoming home where different styles and influences live together in harmony. The clients’ brief included an open ground floor space and a closer connection to the back garden as well as the refurbishment of the basement and second floor to better suit the family’s needs.
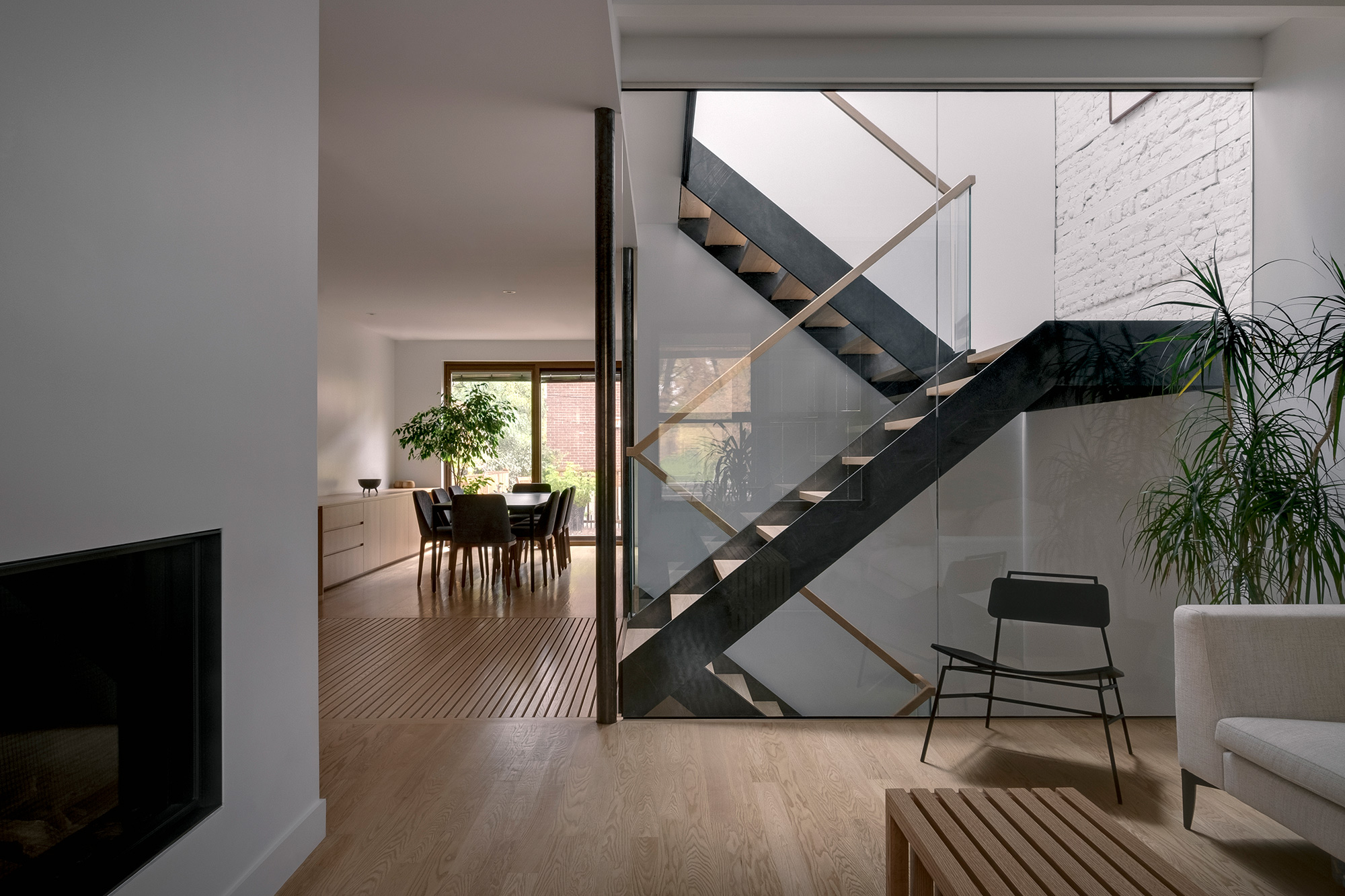
In the new home, the staircase becomes a connecting element that also segments different areas. The open design combines glass, wood and steel, allowing light from a skylight to reach the basement. On the ground floor, the studio created a natural flow between different spaces. Japanese-style wood paneled screens allow the clients to divide or open up areas with ease. Natural light also plays an important part in the interior, with spaces between the wooden slats on the vertical panels and the flooring creating a play between light and shadow.
Every piece of furniture is bespoke. In the kitchen, the firm designed a sleek stainless steel island with an industrial aesthetic that complements concrete and wood surfaces. In the living area, the custom furniture includes a couch with integrated storage spaces and an office area. Like in modern Japanese homes, the designs optimize space but also have a clean, minimalist aesthetic. Darker wooden frames surround the windows and sliding doors that open the ground floor to the garden. Photographs© Félix Michaud.

