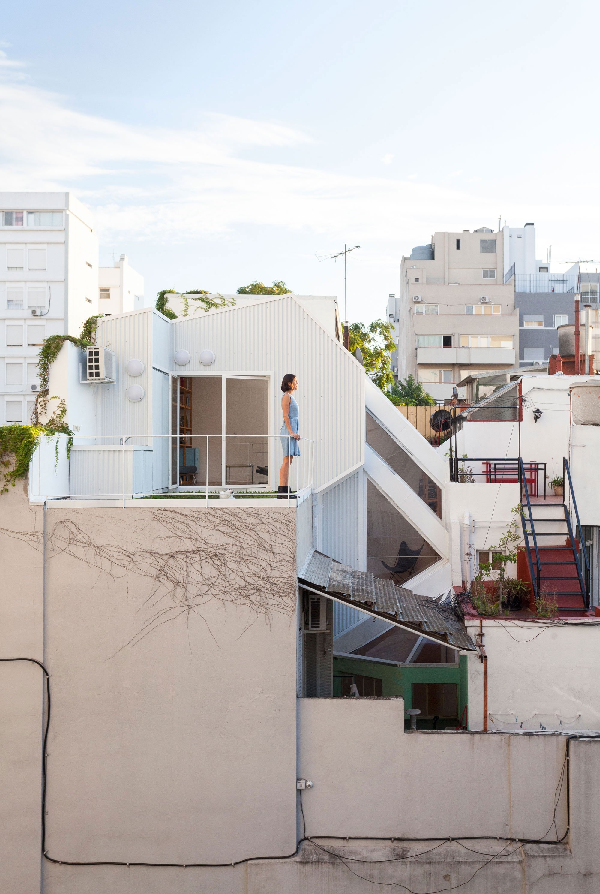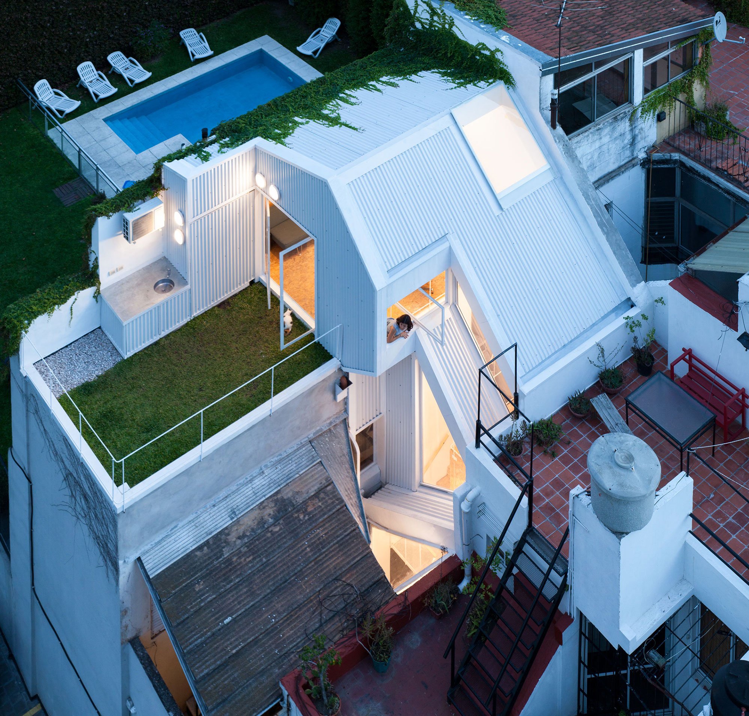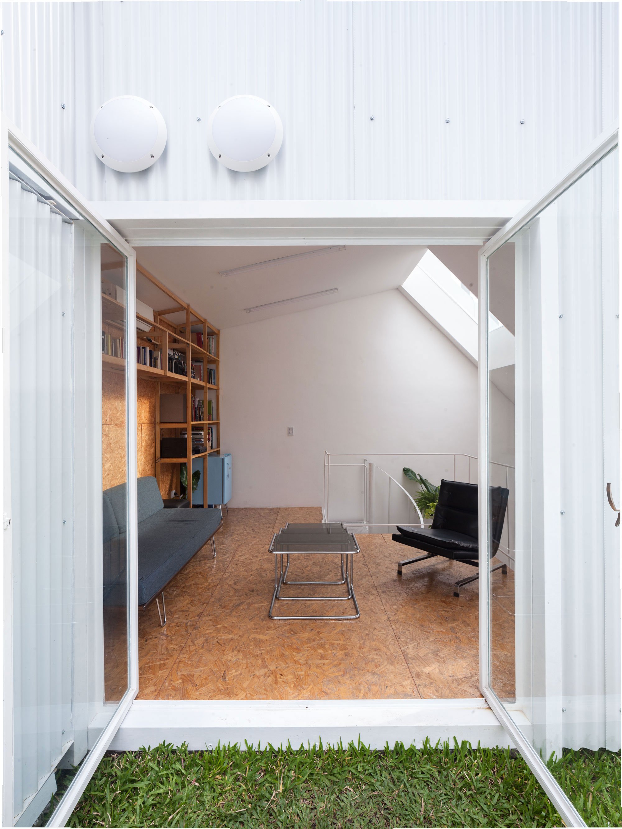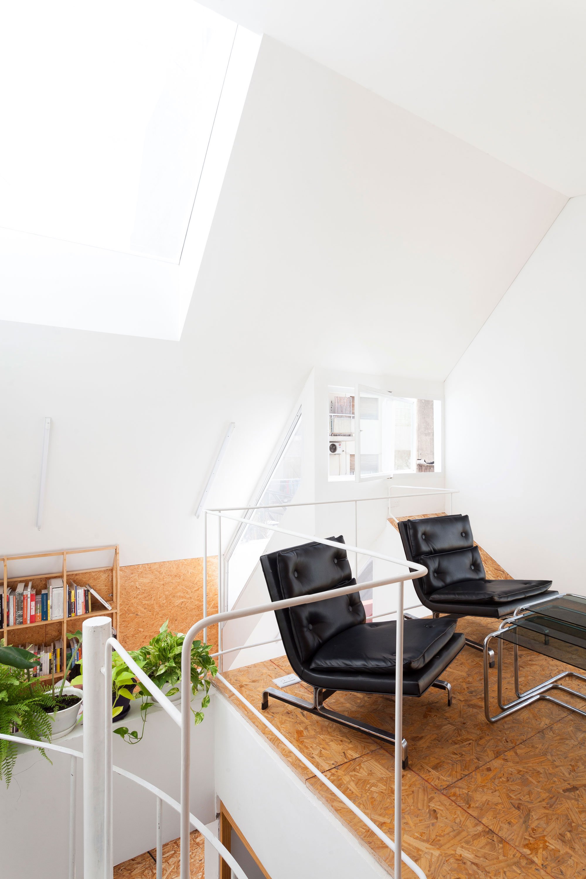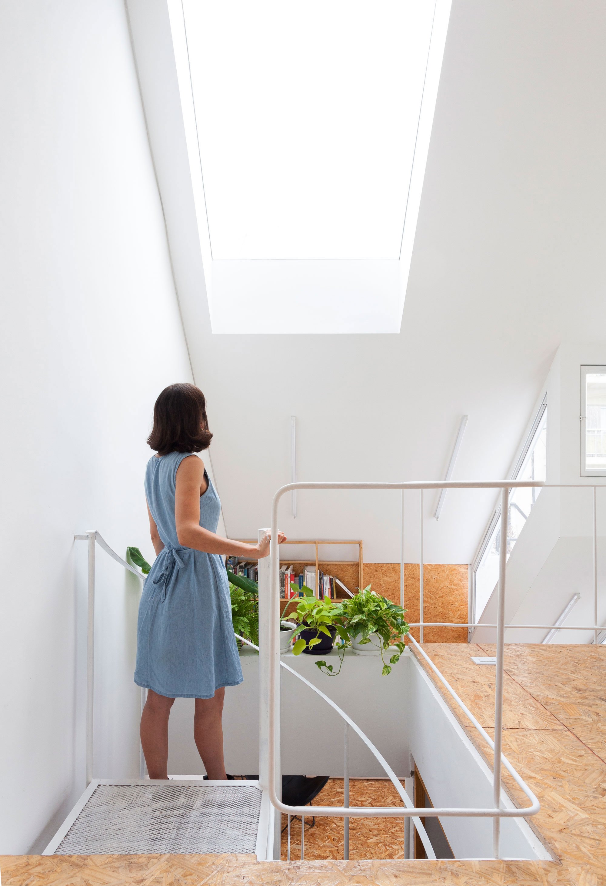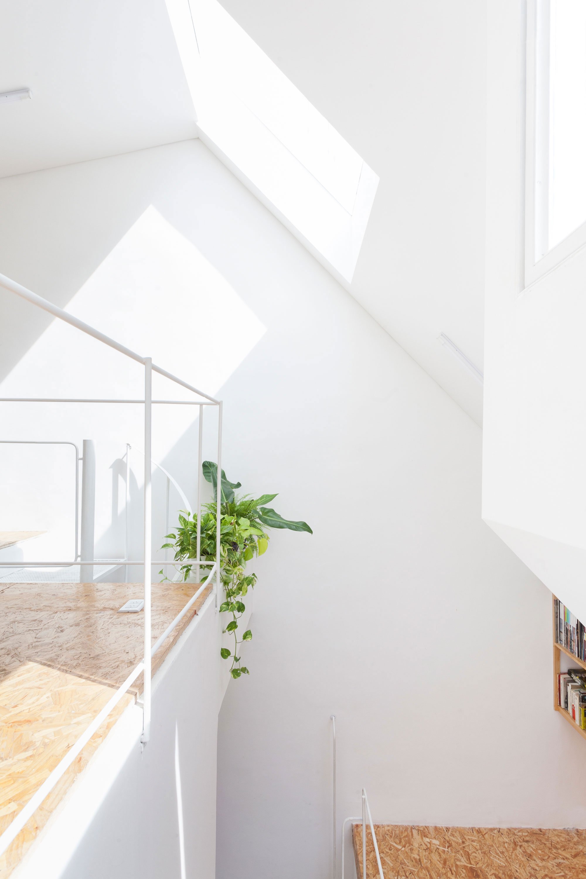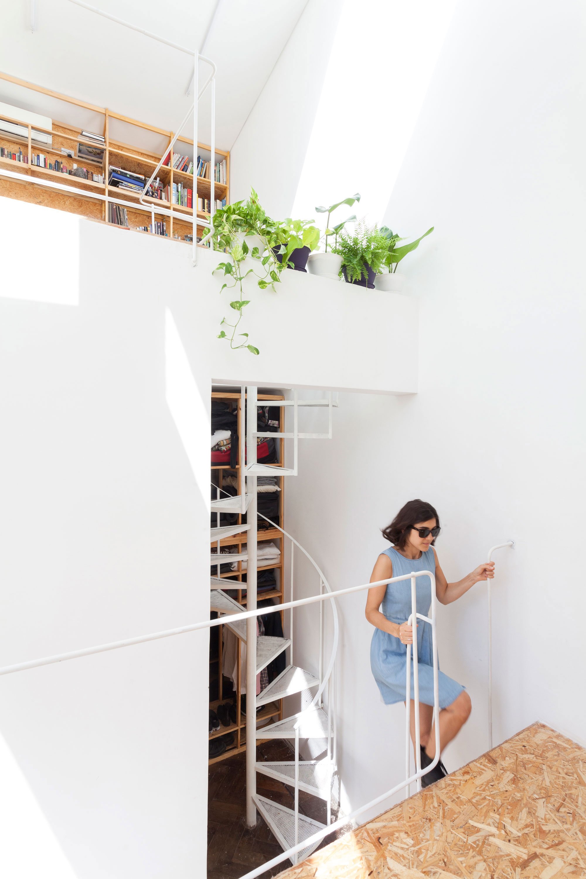Compact living spaces usually test the creativity of architecture and interior design studios. But PH Lavalleja is a perfect example of how talented architects can work wonders even with significant space restraints. This small and narrow house in Buenos Aires offers only around 957 square feet of living space, which CCPM Arquitectos transformed into an airy, bright and welcoming home.
“PH is the name given to a traditional housing typology in Buenos Aires, characterized by its high density and low rise,” say the architects. “Set in the last unit of a long plot, PH Lavalleja coexists with the neighboring free-plan, high-rise residential buildings that surround it,” they add. White corrugated metal roofs enhance the geometry of the building, while new diagonal windows create a modern aesthetic. Filled with natural light and boasting white walls, the interior looks lofty, despite its strict limits.
Stacked on top of one another, the rooms feature integrated storage areas and shelves. A spiral staircase with a thin handrail runs through the house, connecting the three levels. On the ground floor, there’s a kitchen and dining room, while the middle floor houses a bedroom and bathroom. Between the two, a mezzanine level becomes a quiet workspace. At the top, the living room opens towards the small terrace. The roof of the neighboring house, converted into a grass-covered garden. Here, the owners can enjoy a piece of nature in the middle of the bustling city. Photographs© Javier Agustín Rojas.



