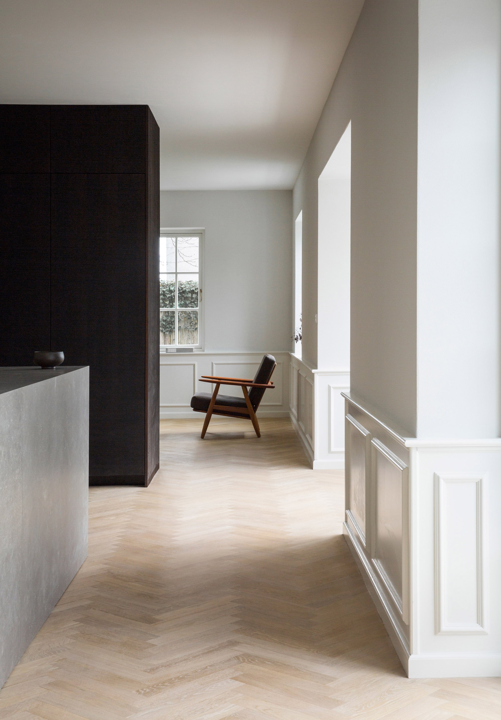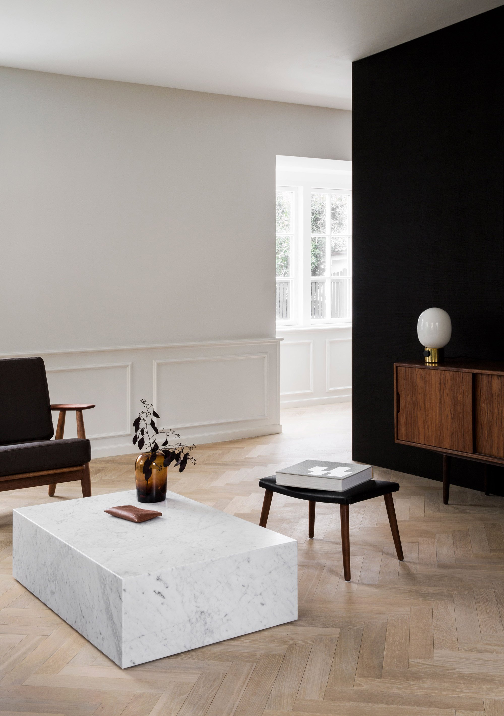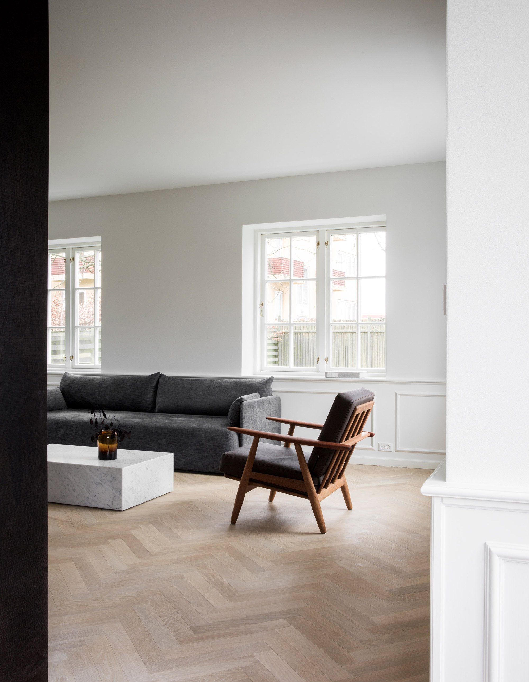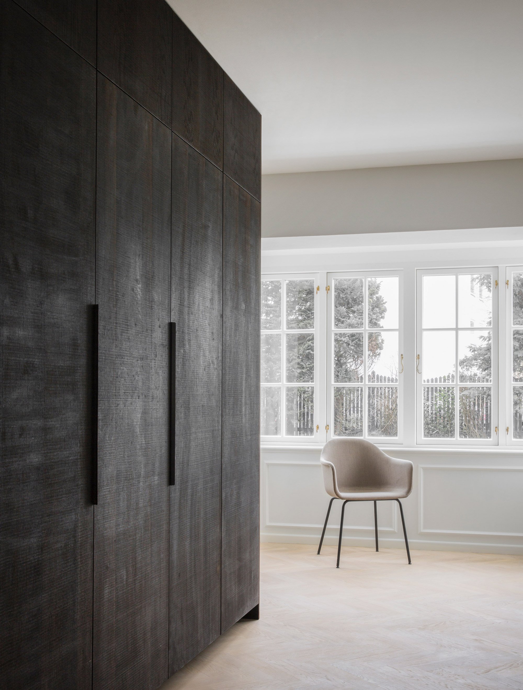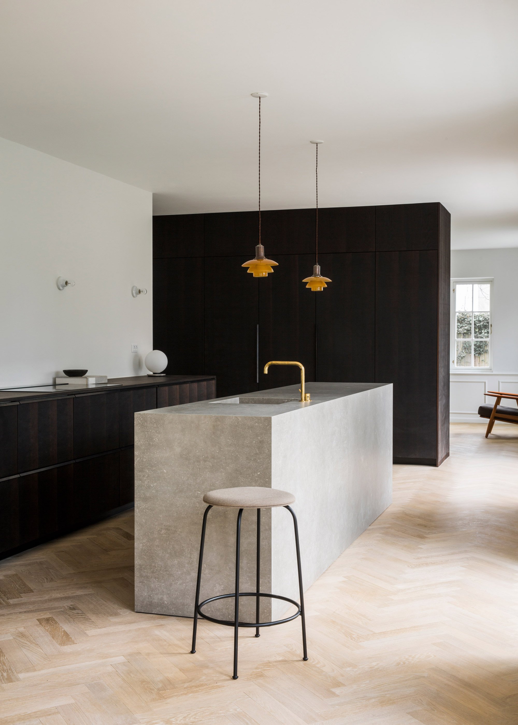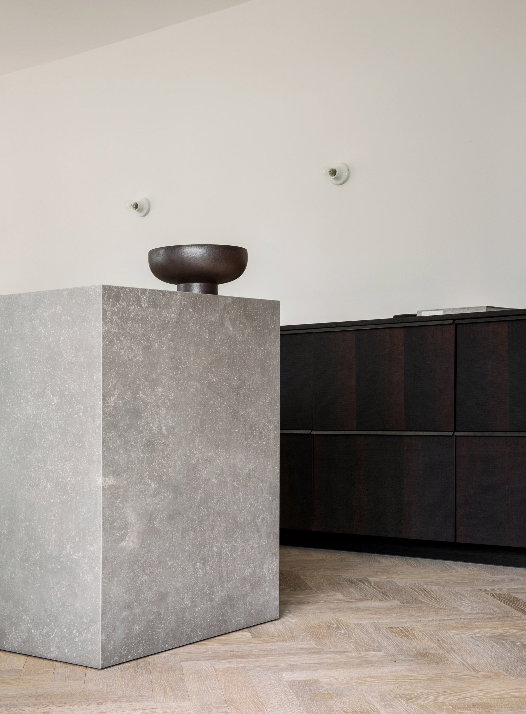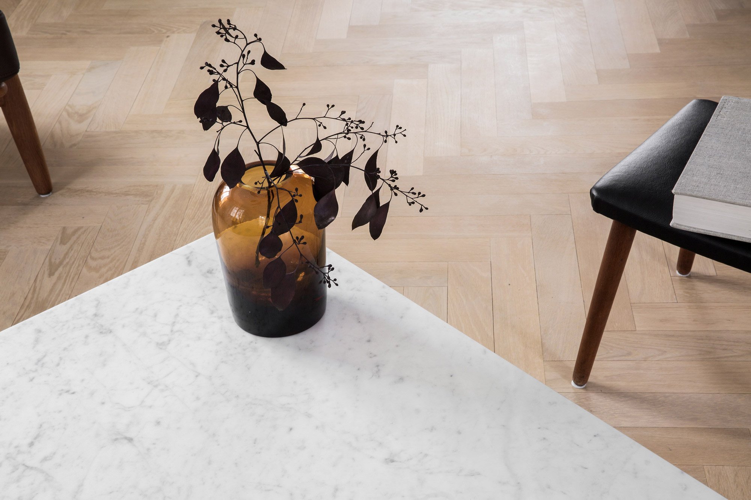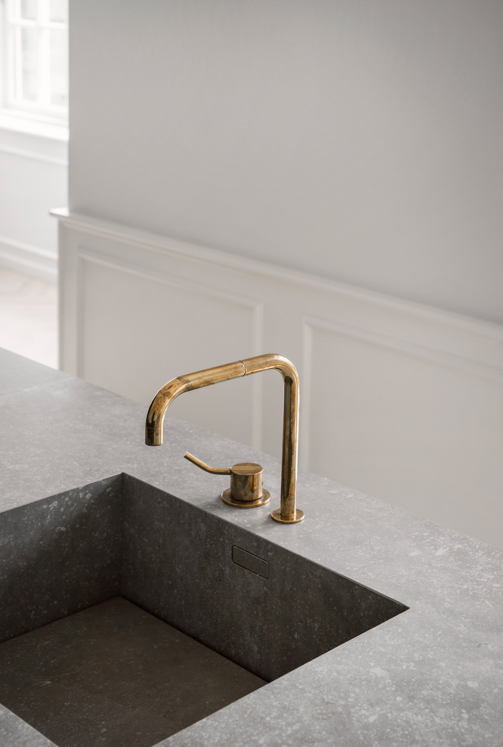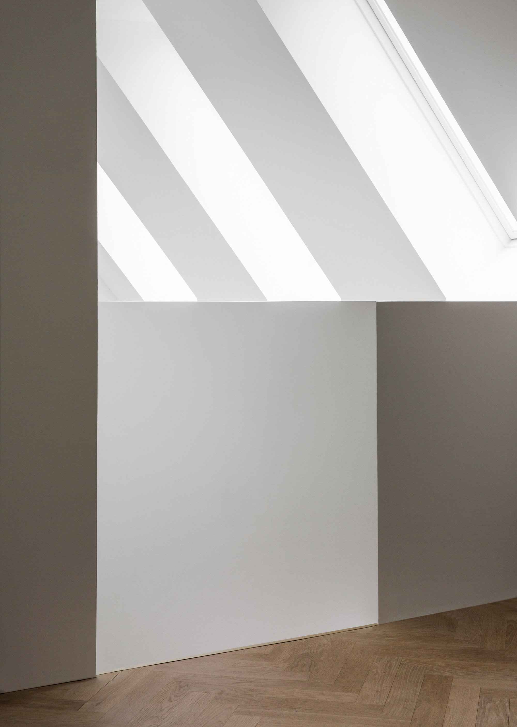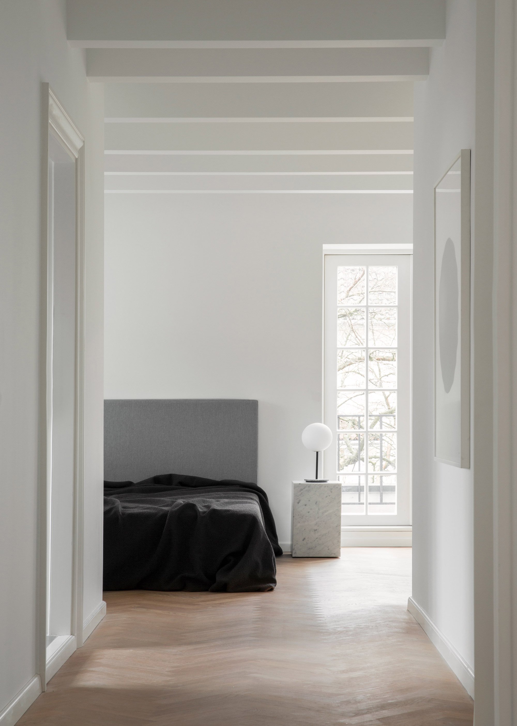A tastefully restored villa with a design-rich history.
After a devastating fire almost destroyed this historic villa in Copenhagen, Denmark, renowned studio Norm Architects restored the building. And opened its new chapter, as a minimalist family home. Inhabited in the past by the iconic Danish architect, designer, and cultural critic Poul Henningsen, the villa has a rich past. One that the studio wanted to preserve. As a result, some of the original elements remain to remind the owners of the building’s history. The open-plan design creates a lofty feel, with large paneled windows on all sides also bringing plenty of natural light inside the rooms.
A neutral palette enhances the refined interior design further. Concrete and marble complement rustic wood and white walls, while carefully chosen furniture and accessories give a stylish finishing touch to the minimal decor. The wooden floors and furniture boast colors ranging from light sand to black coffee, while black accents stand out in the predominantly bright interior. Wooden stairs lead to the upper level where skylights bring more sunlight into the dwelling.
Golden accents appear throughout the living spaces; from the bathroom metal fittings to the slightly muted yellow pendant lights and a gold lamp base. These striking accents bring a sophisticated touch to the decor while also accentuating the refined look of the minimal interior. A mark of the studio’s talent and skill, this design-focused dwelling achieves the ultimate goal. It’s a cozy home that brings together style and warmth. Photographs© Norm Architects.



