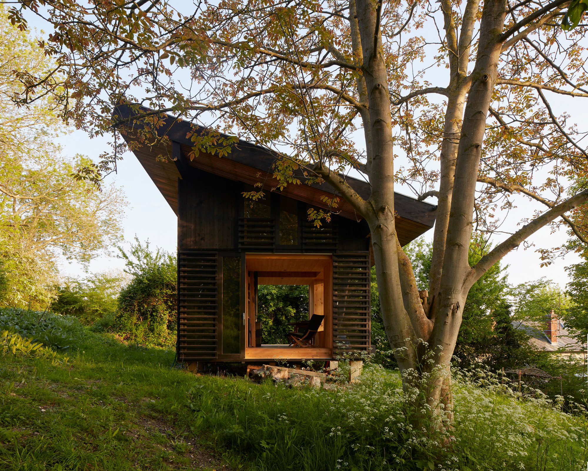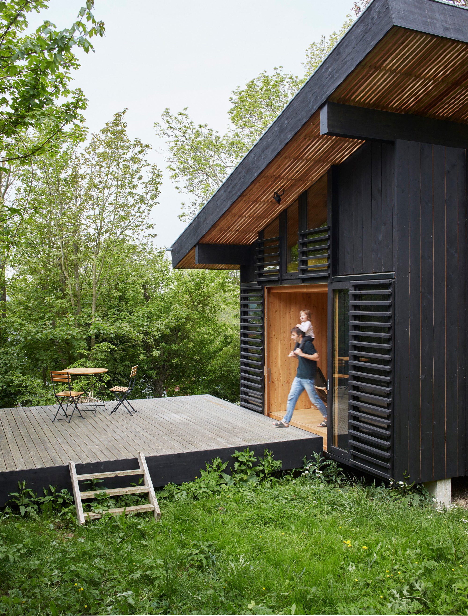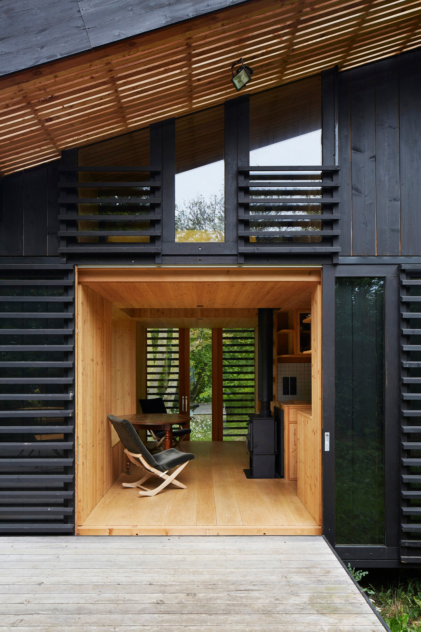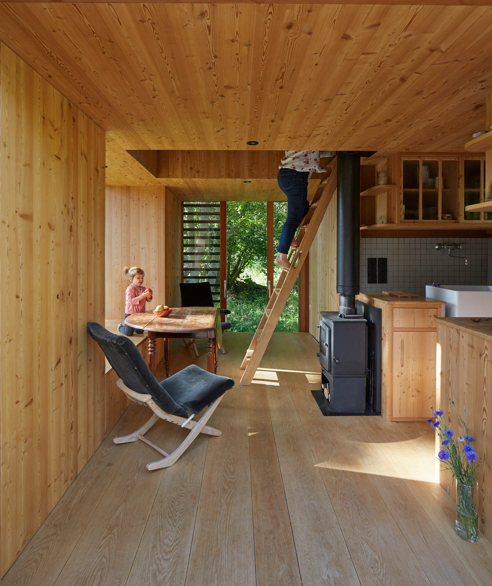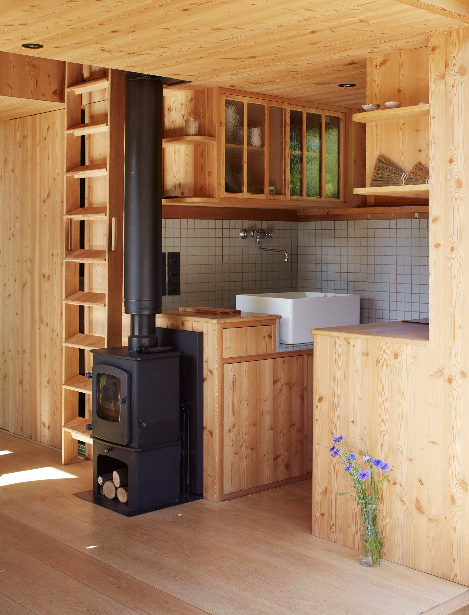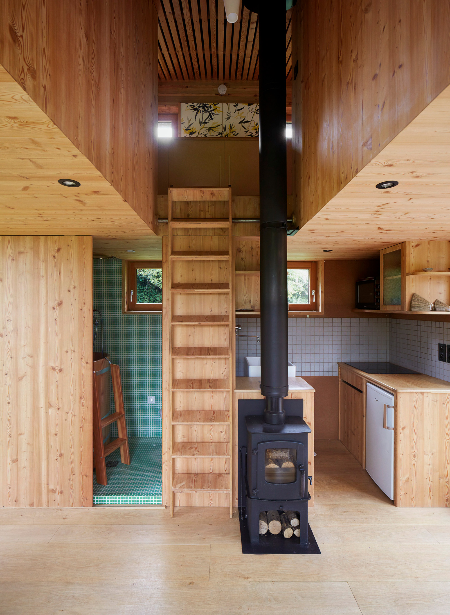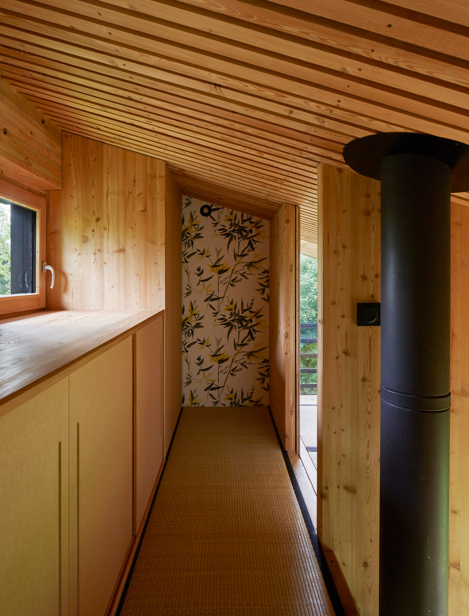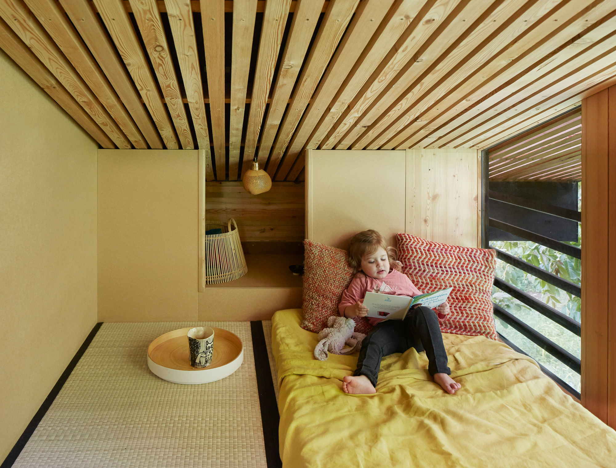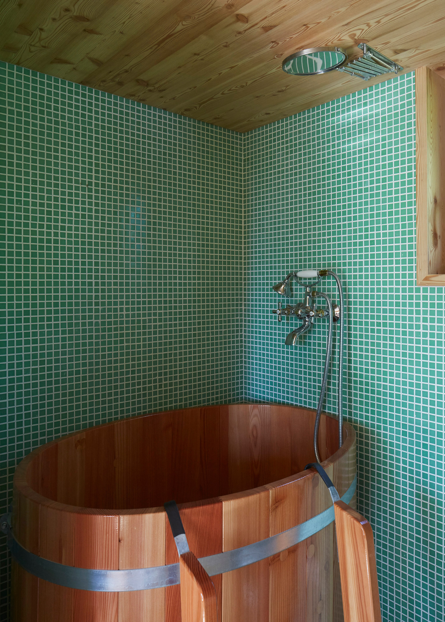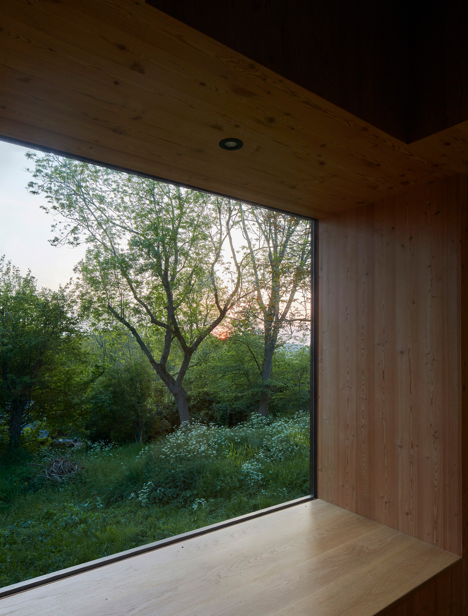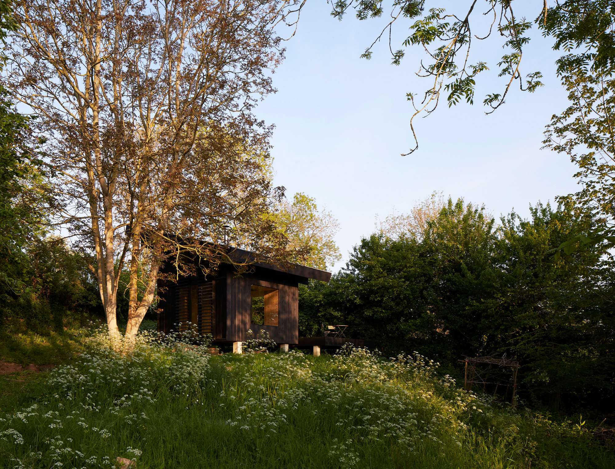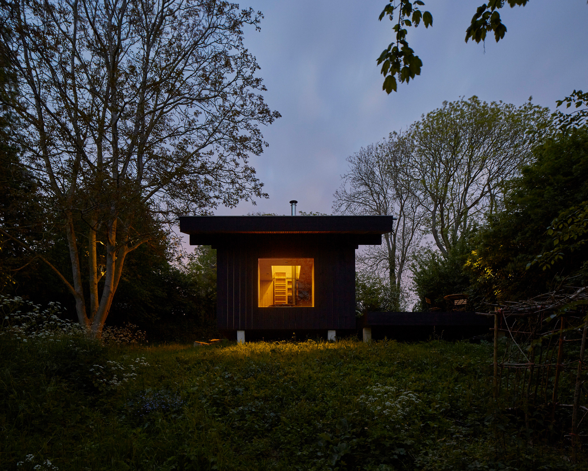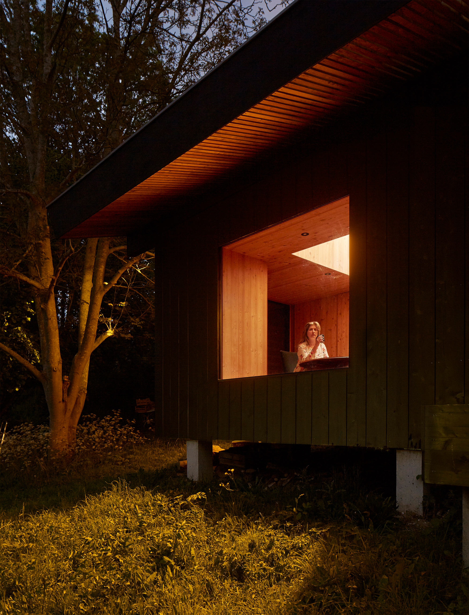A tiny house built in a garden in France.
Located close to the sea in Longueil, France, this tiny house makes the most of an existing lush garden. Paris-based architecture firm arba designed the small, minimalist cabin as a retreat for the clients, but the property will transform into a more permanent home for the clients when they retire. While compact, the volume has plenty of room for a living room, kitchen, dining area, bathroom, and sleeping spaces for five people along with storage areas. The architects wanted to immerse the inhabitants in the setting. As a result, the cabin features large windows and sliding glass doors that connect the interiors to the surrounding nature. A generously sized window with a deep windowsill serves as a lookout point towards the village church and the sea in the distance.
A slatted roof overhang also has a double purpose, as it creates a sheltered outdoor space. The clients and their family have access to a large terrace where they can enjoy meals or relax while listening to the rustling of the leaves and the song of birds. The studio kept the budget low but optimized quality and convenience with a series of low-maintenance, durable materials. While the exterior features blackened larch cladding, the interiors feature northern fir surfaces with a light color. The size of the house makes it environmentally friendly, as the clients can use a wood-fired stove for heating. Raised on concrete pedestals, this cabin minimizes its impact on the natural site while making the most of its beauty. Photography© Jérémie Léon.



