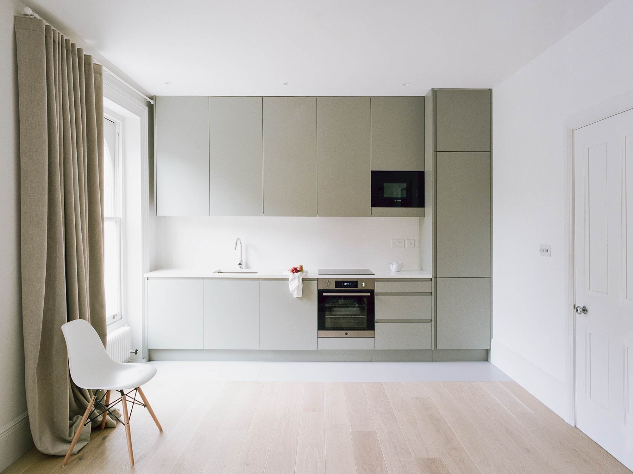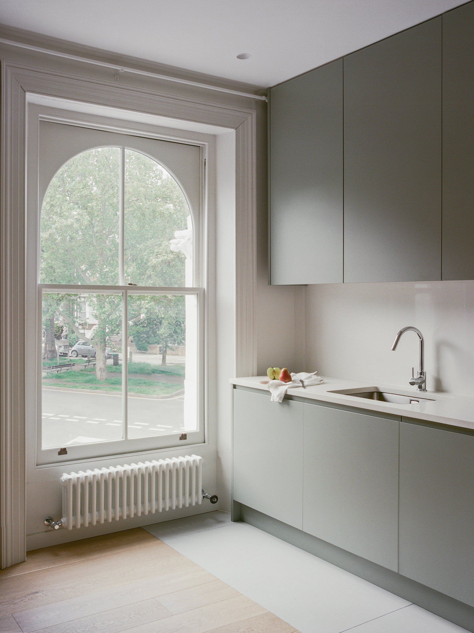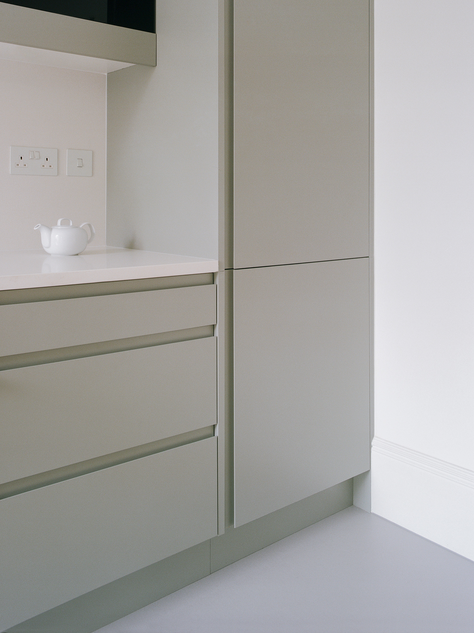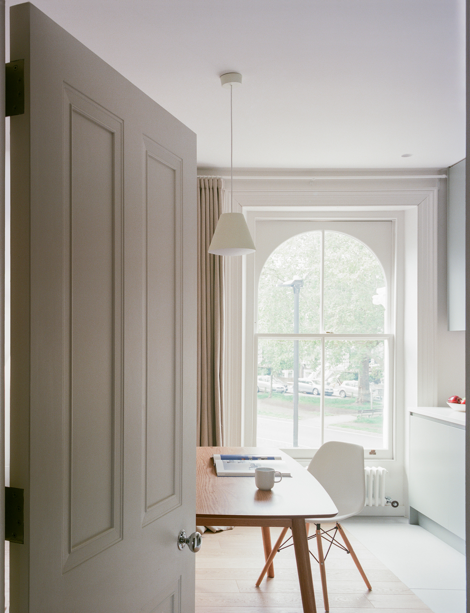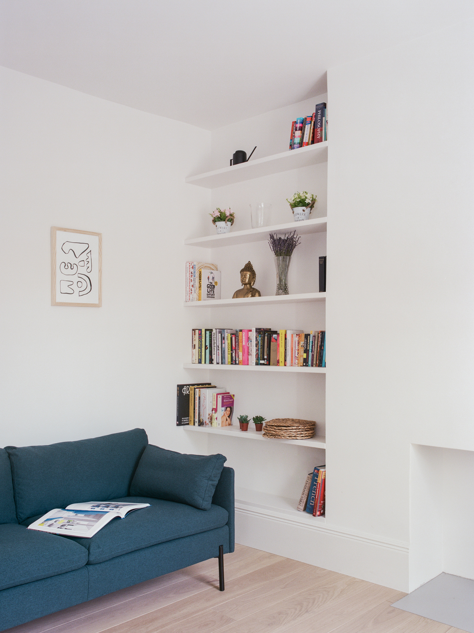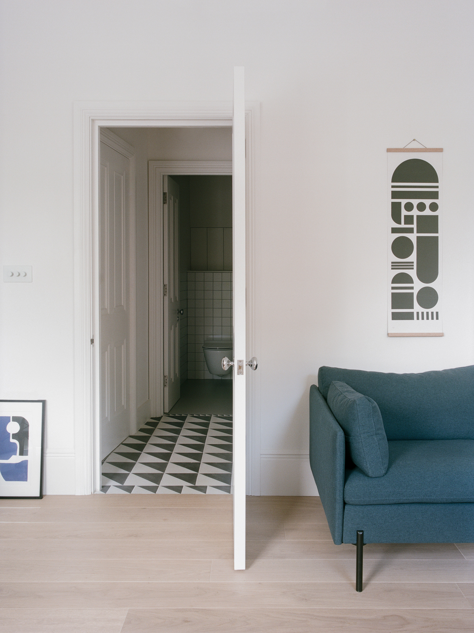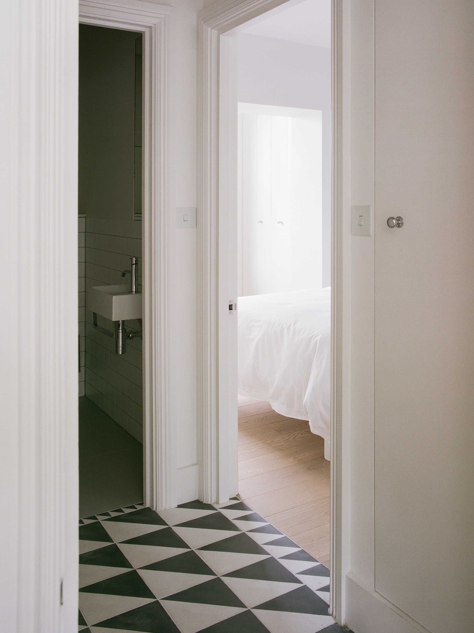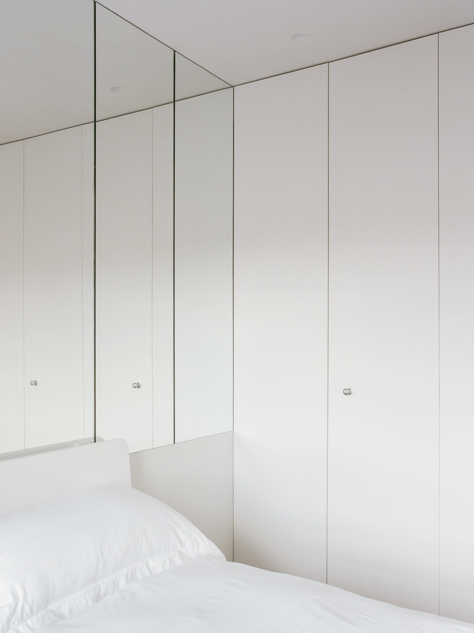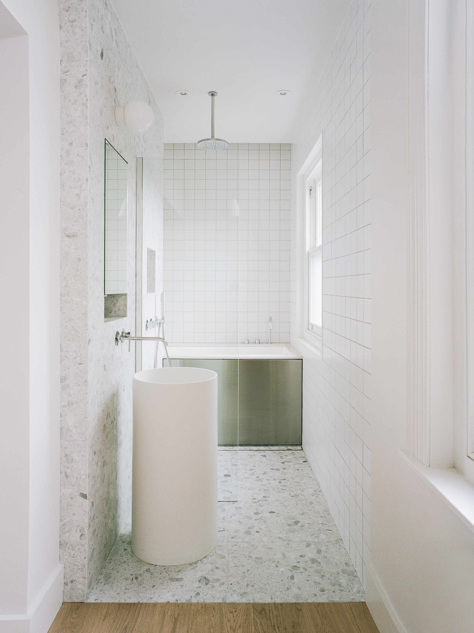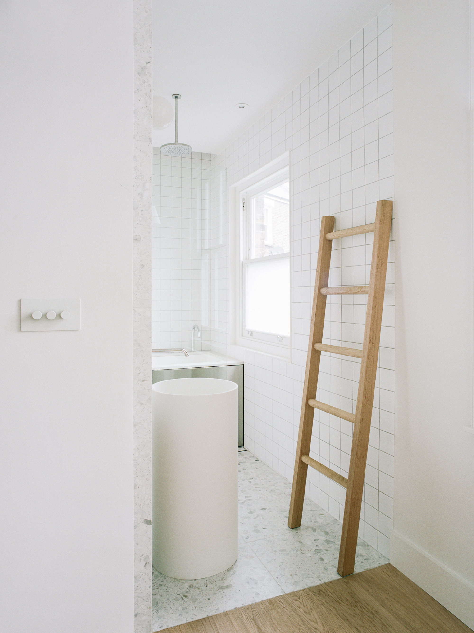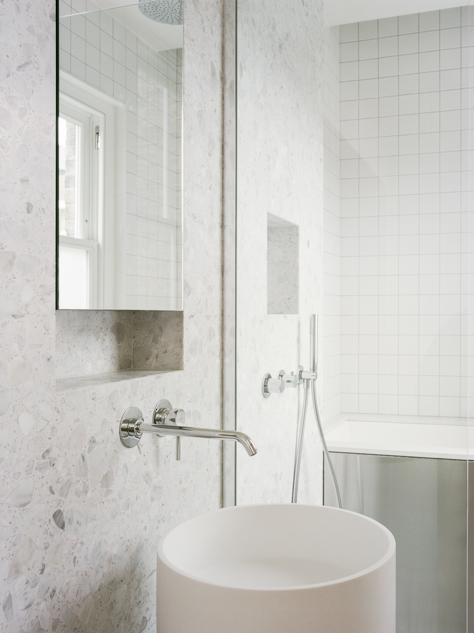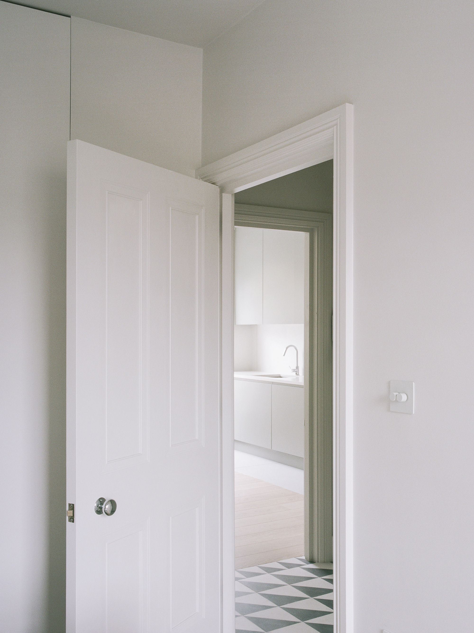A late 19th century apartment redesigned with minimalist, refined interiors.
Located in Islington, London, this townhouse dates back to the late 19th century. In the 1970s, the property was divided into three separate homes, resulting in a drastically altered design that destroyed the character of the original building as well as the level of comfort of the living spaces. Architectural designer Pablo Sanchez Lopez lives in one of the three apartments with his partner. While before the pandemic, the couple could overcome the dark, cramped living conditions, the lockdown of March 2020 forced them to reconsider the home’s layout.
The architect sought to bring the original house back to life and to also reestablish the visual connection between the interior and Petherton Road. As a result, he had to reverse the 1970s changes and turn the home’s layout upside down. For example, the architect relocated the kitchen and living room from the darker northern side to the south-facing area. Now, they have a direct link to the urban setting and the quiet street. Lopez used pale green cabinets and oak flooring in the kitchen to give a nod to the trees that grown on the road. Consequently, the bedroom and bathroom now occupy the quieter, more secluded zone to the north. Here, the architect combined the two rooms in one flowing space. Mirrors cover the bedroom wardrobe, making the room look and feel more spacious.
Throughout the residence, the architect used elegant, quality materials and a light color palette. Period paneled doors and moldings replace 1970s low quality elements while the minimalist design lets refined details shine. Different floor finishes mark the threshold of the different areas. The choice of materials optimizes the natural light in this compact residence. For example, light gray terrazzo and white ceramic tiles both make the bathroom look extra-bright and spacious. Photography© Lorenzo Zandri.



