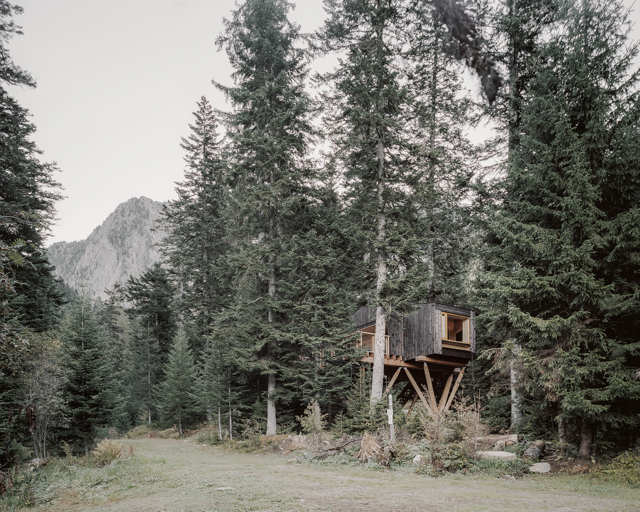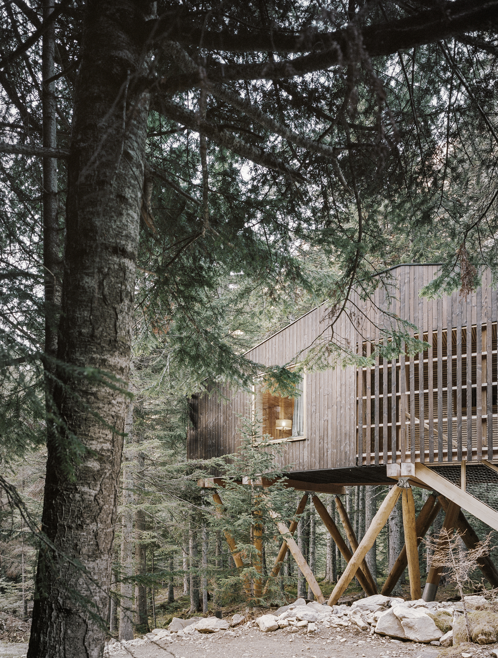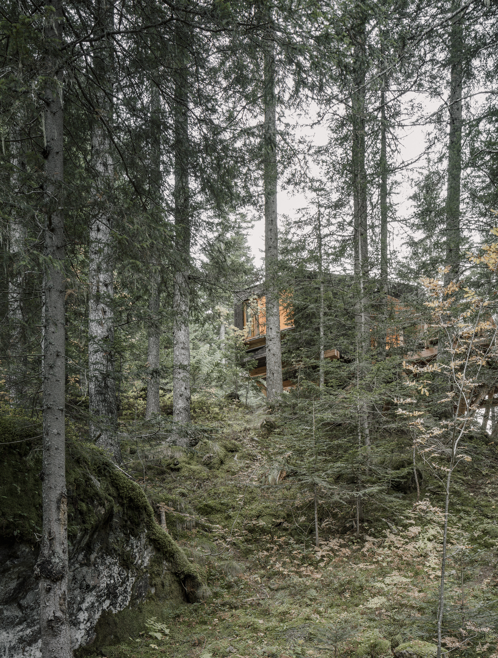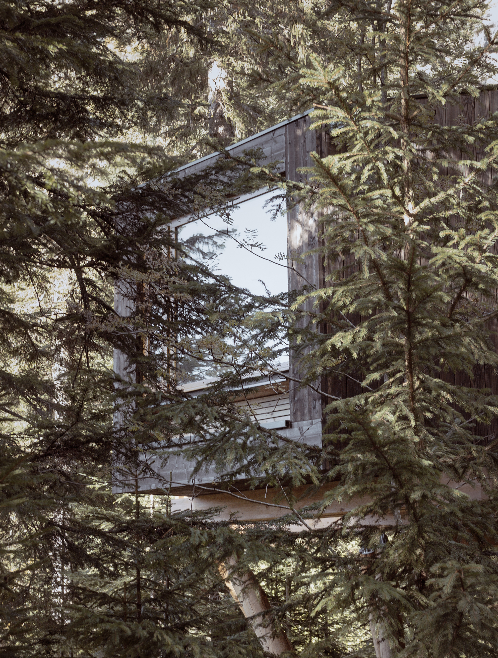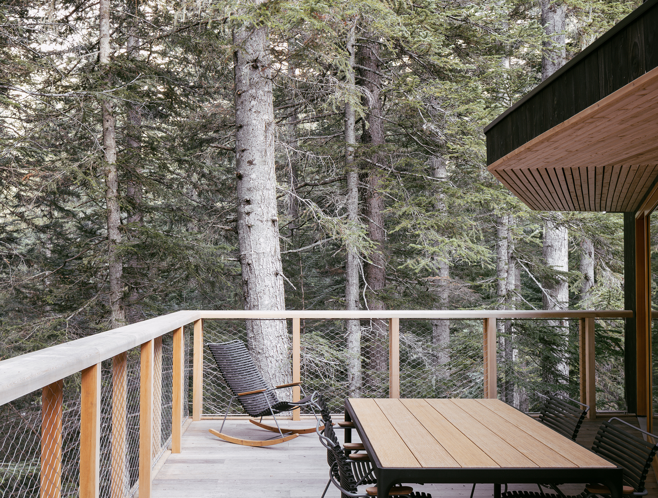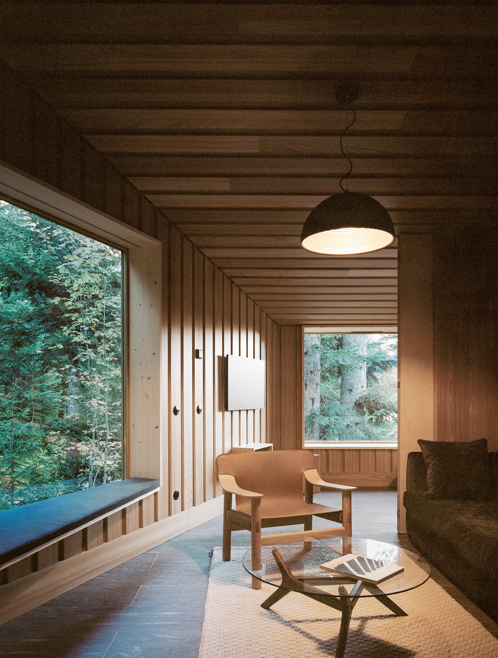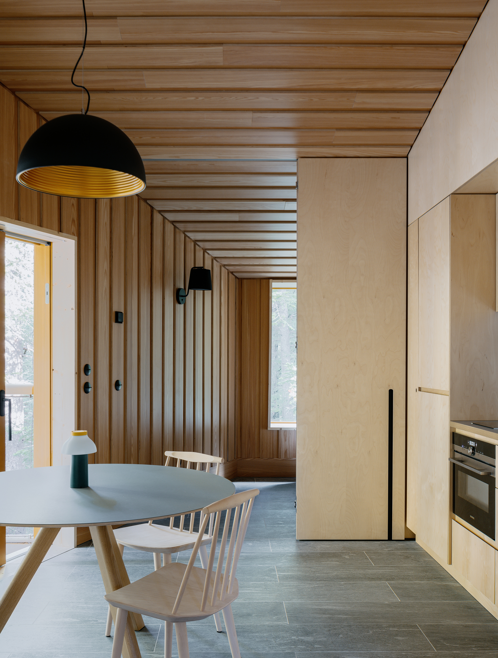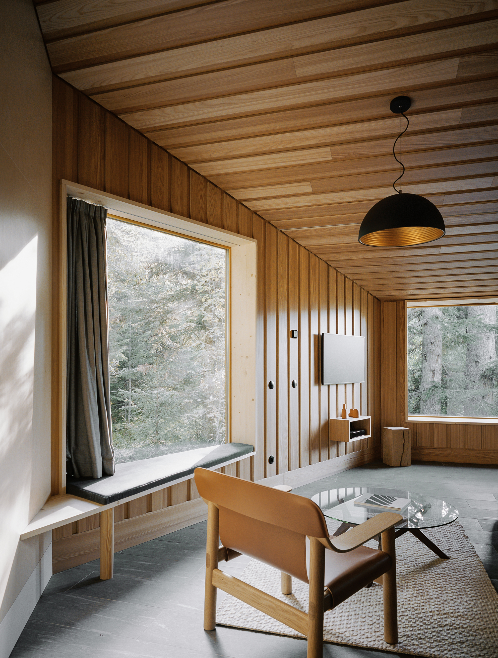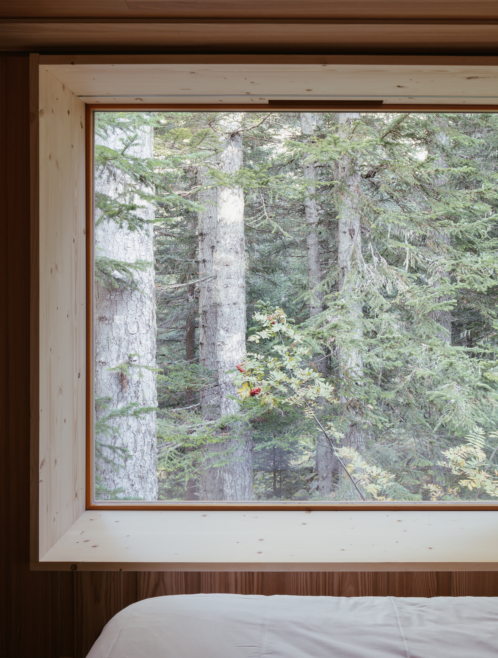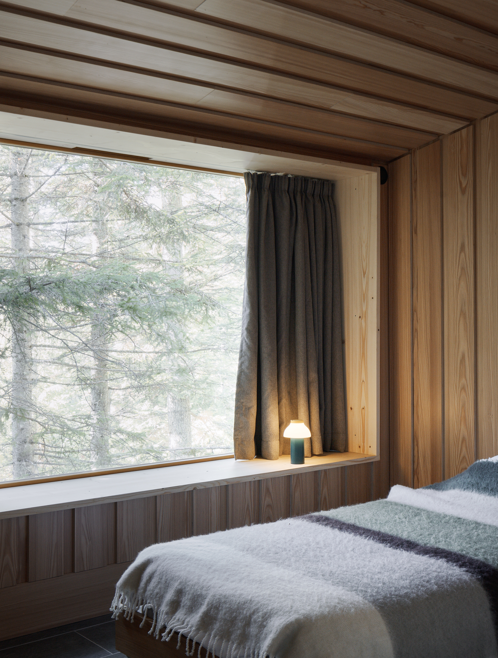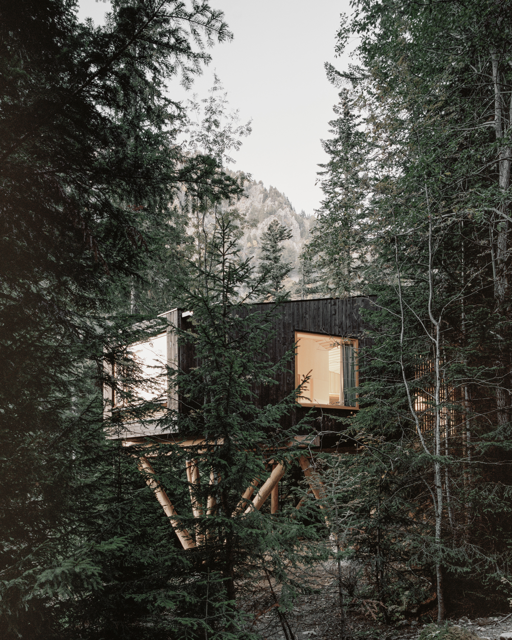Two cabins elevated among trees to immerse guests in a woodland setting in the French Alps.
Located in Le Boréon, Saint-Martin-Vésubie, in the Provence-Alpes-Côte-d’Azur-region of France, the Perched Huts project provides cozy accommodation to tourists in the middle of a woodland. Architecture studio Cyril Chênebeau Architecte nestled the cabins in a gorgeous forest setting on the edge of the Mercantour National Park. Following a desire to preserve the existing site as untouched as possible, and a need to adhere to local building regulations, the architects created a distinctive design that blends traditional and contemporary cues. The cabins have a prism-shape with nine sides. Their elongated form becomes narrower at the edges, to allow the volumes to “slip in” between the trees.
Carefully chosen materials that celebrate the natural site.
Perched on pilotis, the huts minimize their impact on the land. At the same time, they immerse guests into the woodland setting, in a similar way to a tree house. The cabins also feature two-sided roofs and a structure of V-shaped wooden posts that reference leaning trunks. Every design decision puts the natural landscape – and the guests’ immersion in nature – at the center. The exterior features a load-bearing structure with a light finish as well as charred wood cladding with a dark hue that refers to the bark of the surrounding trees.
Large bay windows and openings frame views in six directions, welcoming the landscape inside and filling the interiors with light. The surrounding trees filter the sunshine through their branches, constantly creating a play between shadow and light. The studio created a flexible interior layout that meets the demands of a variety of guests. For example, residents can use the huts with open, loft-like spaces, or divide areas with sliding partitions for privacy. Spacious and warm, the interiors feature a sloping ceiling height along with tactile wood and stoneware surfaces. Minimalist furniture highlights both the authentic character and the contemporary spirit of the cabins. Arranged around a central stove and hearth, the living spaces include bedrooms, a kitchen, a dining area, and a living room, as well as a separate spa with a Jacuzzi. Outside, there’s a large terrace with an outdoor dining and lounge space. Photography © Aldo Amoretti.



