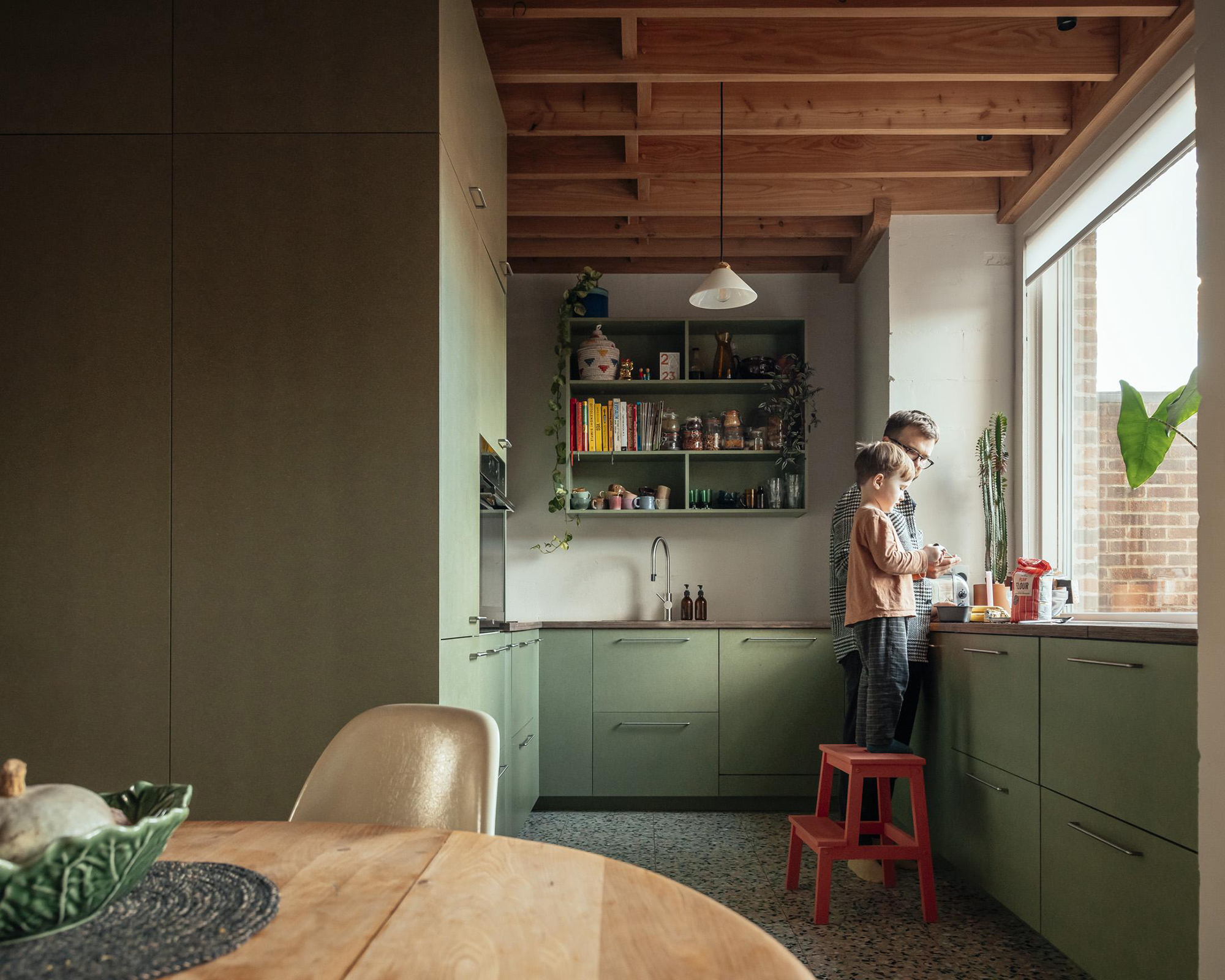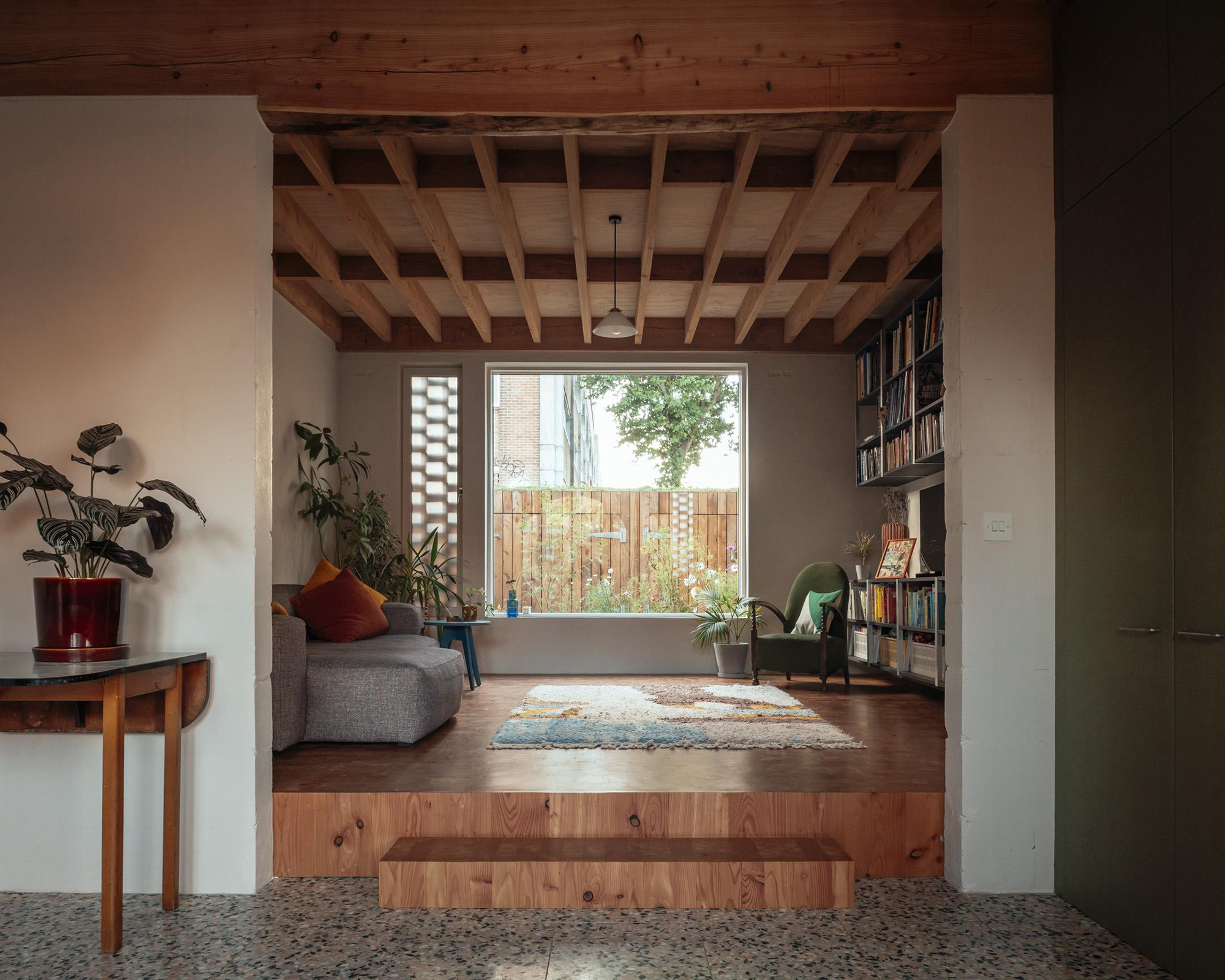A monolithic brick house completed with a stunning attention to detail – in both design and execution.
The first self-build project completed by award-winning firm Surman Weston, Peckham House is an architectural gem that showcases an impressive attention to detail, from the design to the level of craftsmanship and the home’s eco-friendly credentials. Directors Tom Surman and Percy Weston purchased the plot of land at auction and spent five years developing the project, acting as client, architect and contractor. Both architects took a hands-on approach to the build, crafting many elements by hand.
The brick house has a distinctive presence on the street in South London, with a thoughtfully developed design that gives a nod to the surrounding Victorian brick houses as well as a brutalist-style former car park located nearby. Shaped like a cuboid monolith with a flat roof, the building has a wonderful tactility and charisma achieved by using hit and miss brickwork. Arranged in a specific pattern, the bricks create a gradient pattern on the façade. Set back further as they reach the roofline, the bricks create larger gaps at the top to reveal hints of the rooftop garden that features climbing plants and trees. Arched openings at the front and rear add a dynamic touch to the design while referencing the nearby railway line. In a playful twist, the curved wood wall that surrounds the house features an inverted arch at the entrance.
Tactile materials make each living space have a distinct personality.
Inside the house, the architects designed a sequence of bright and spacious rooms that follow a traditional layout. Skylights welcome natural light into the center of the home, while large windows frame the surroundings. The team used both level changes and different materials to give each space a distinct personality. The entrance area and kitchen boast speckled terrazzo flooring, while the social spaces feature English larch timber boards. As for the wall finishes, they go from a pale lime slurry on the ground floor to a warm pink gypsum plaster in the private areas.
A hatch insulated with cork provides access to a greenhouse which then leads to the rooftop terrace. Multifunctional and flexible, the greenhouse is used as a winter garden, plant potting shed, and dining space. On the roof, the inhabitants can enjoy the lush beauty of a garden with flowers and various plants. This outdoor area not only provides a tranquil retreat from city living, but also helps to boost the neighborhood’s biodiversity.
An eco-friendly home that offers a blueprint for sustainable architecture.
Peckham House is also a perfect example of sustainable architecture, with every design decision taking into account the goal of building a home with a low carbon footprint. The architects used locally sourced, recycled materials as much as possible, including cut-offs from the wood ceiling joists and leftover brick for the garden paving. Additionally, the house has highly efficient insulation with an airtight envelope and triple glazing. Photovoltaic panels and an air source heat pump enhance the energy efficiency further.
Surman Weston’s directors were deeply involved in the building process, from start to finish. Tom Surman and Percy Weston not only crafted many elements by hand, including the exposed ceiling joists and larch wood floor, but also installed the mechanical ventilation heat recovery system and the solar panels. A labor of love, Peckham House is a home with a pronounced character and charm, enhancing the lives of the residents and the street landscape at the same time. Photography© Jim Stephenson.


















