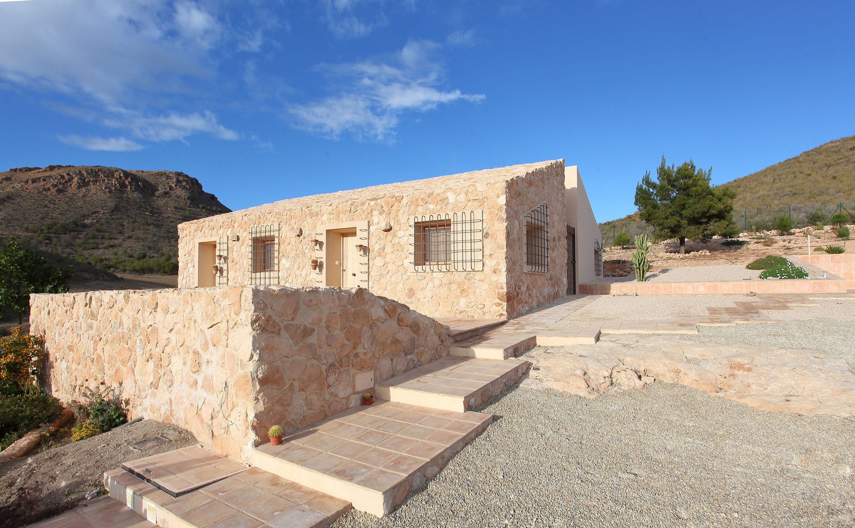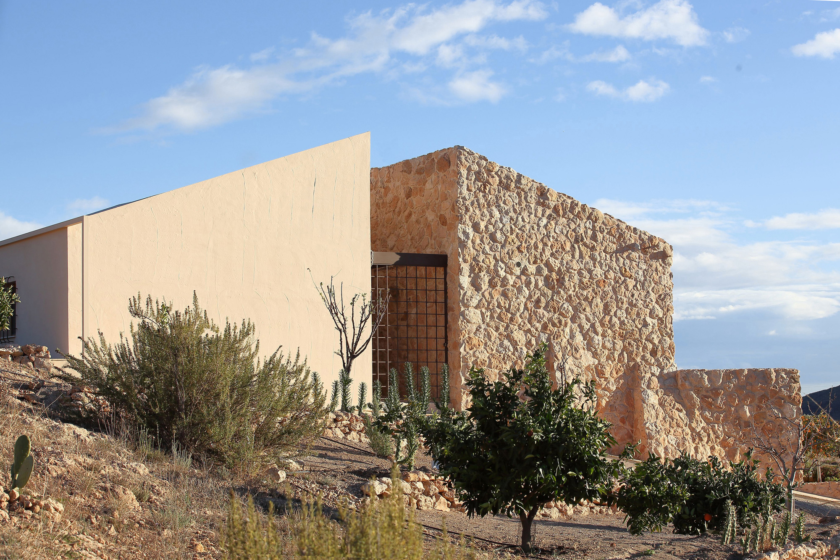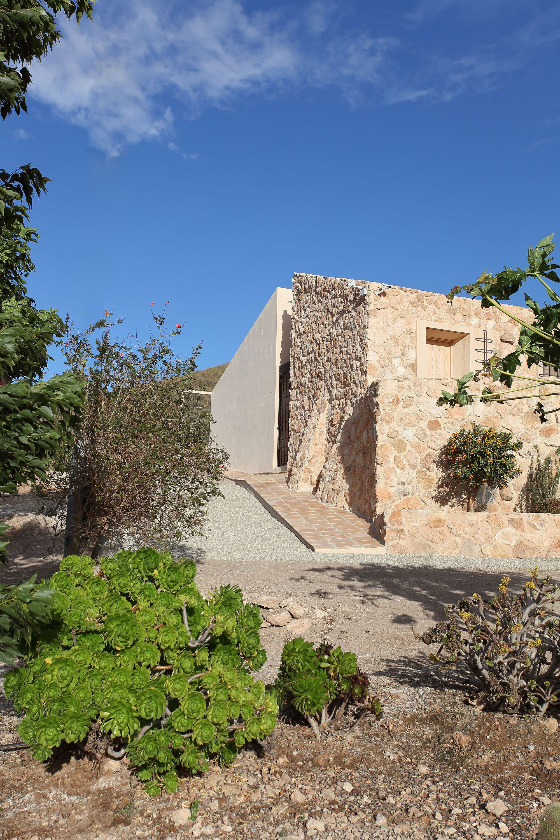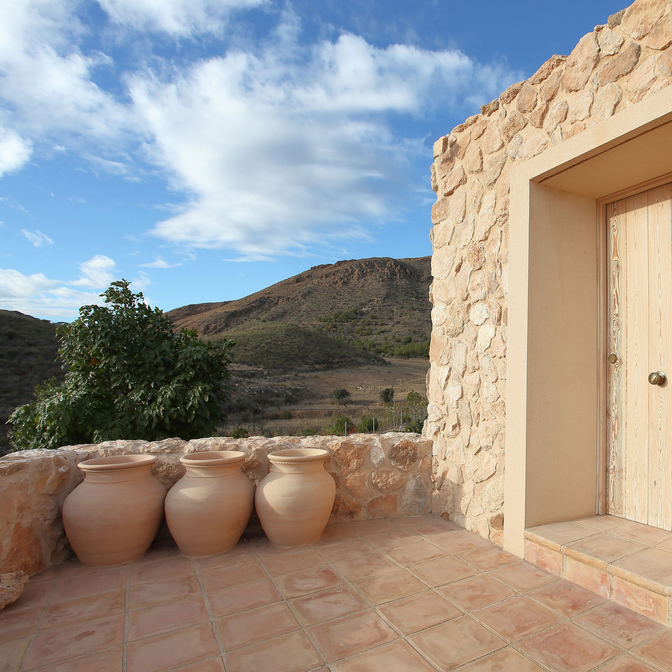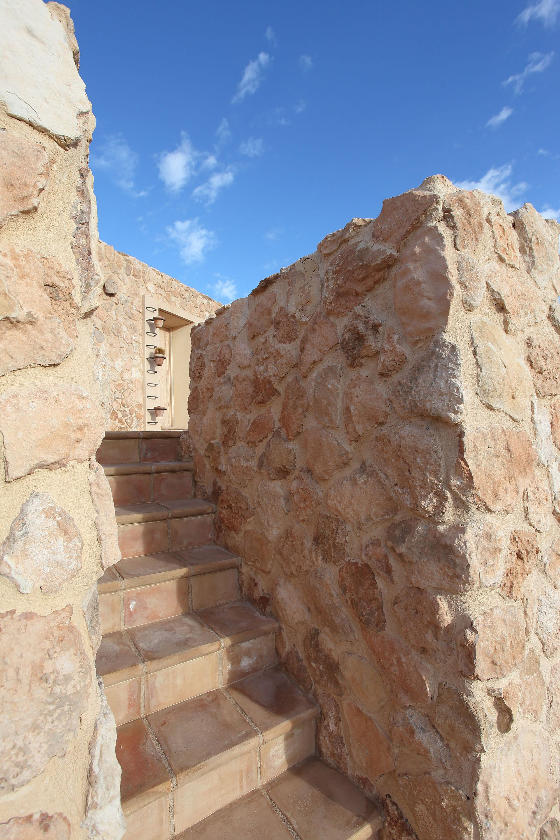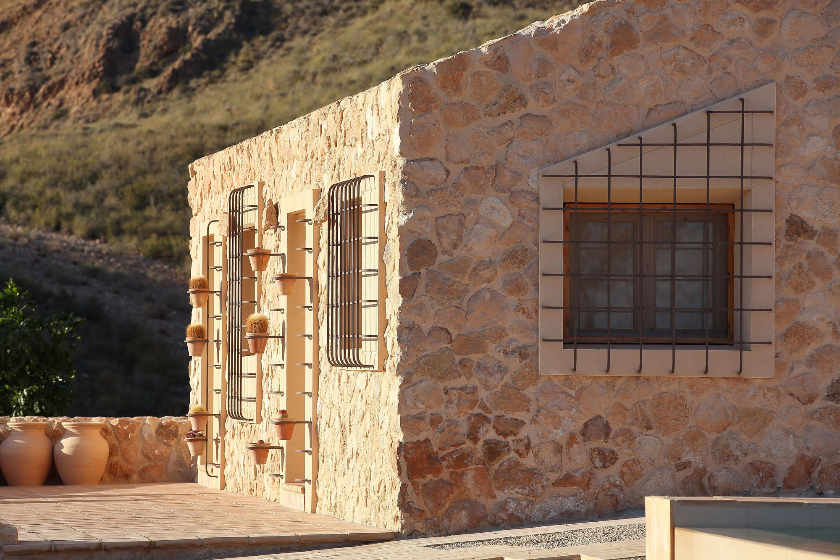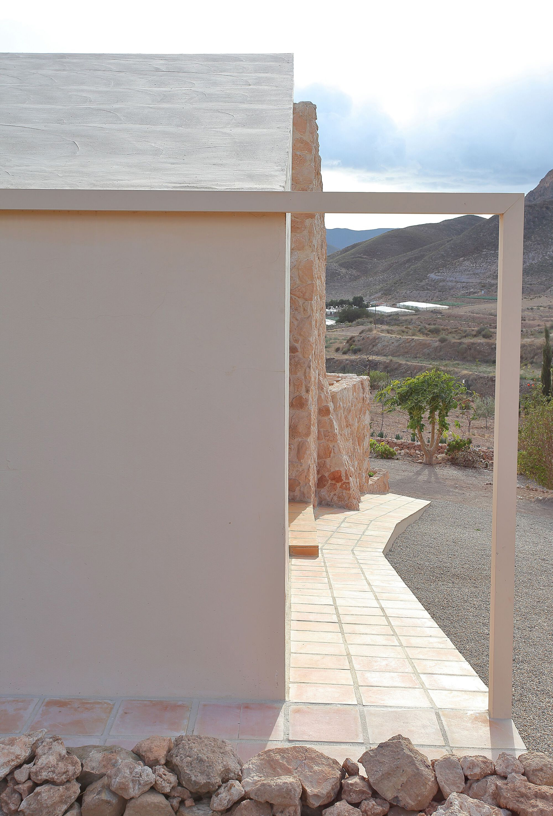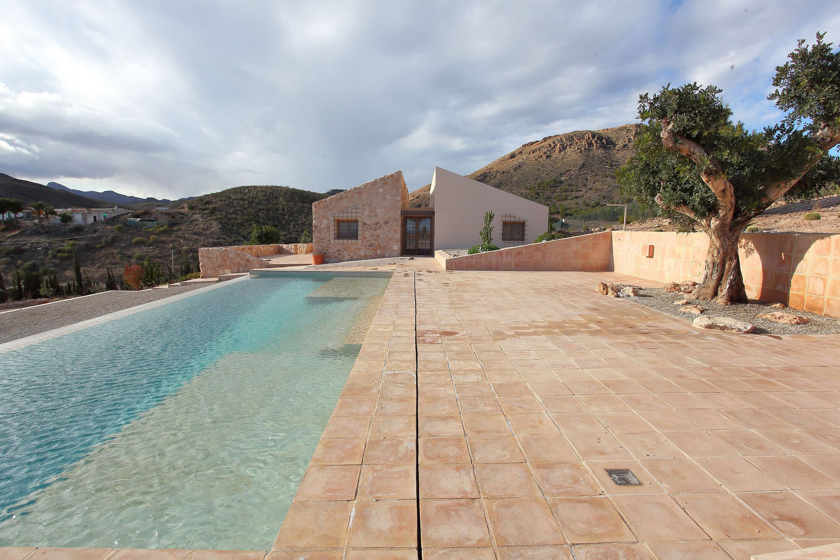An architectural project that explores the essence of a Mediterranean Levantine house.
Located among the hills of Sierra de las Moreras, in Mazarrón, the province of Murcia, Spain, Pastrana I House aims to bring the Mediterranean Levantine dwelling back to life. Architect Pepa Díaz completed the restoration of an existing house and added an extension that features a matching mono pitch roof. To blend the volumes in the rural setting, the architect used natural materials and simple, understated elements. The existing volume now features stone walls completed using stone found during the excavation stage for the new build. Likewise, the extension boasts a natural exterior: locally sourced clay.
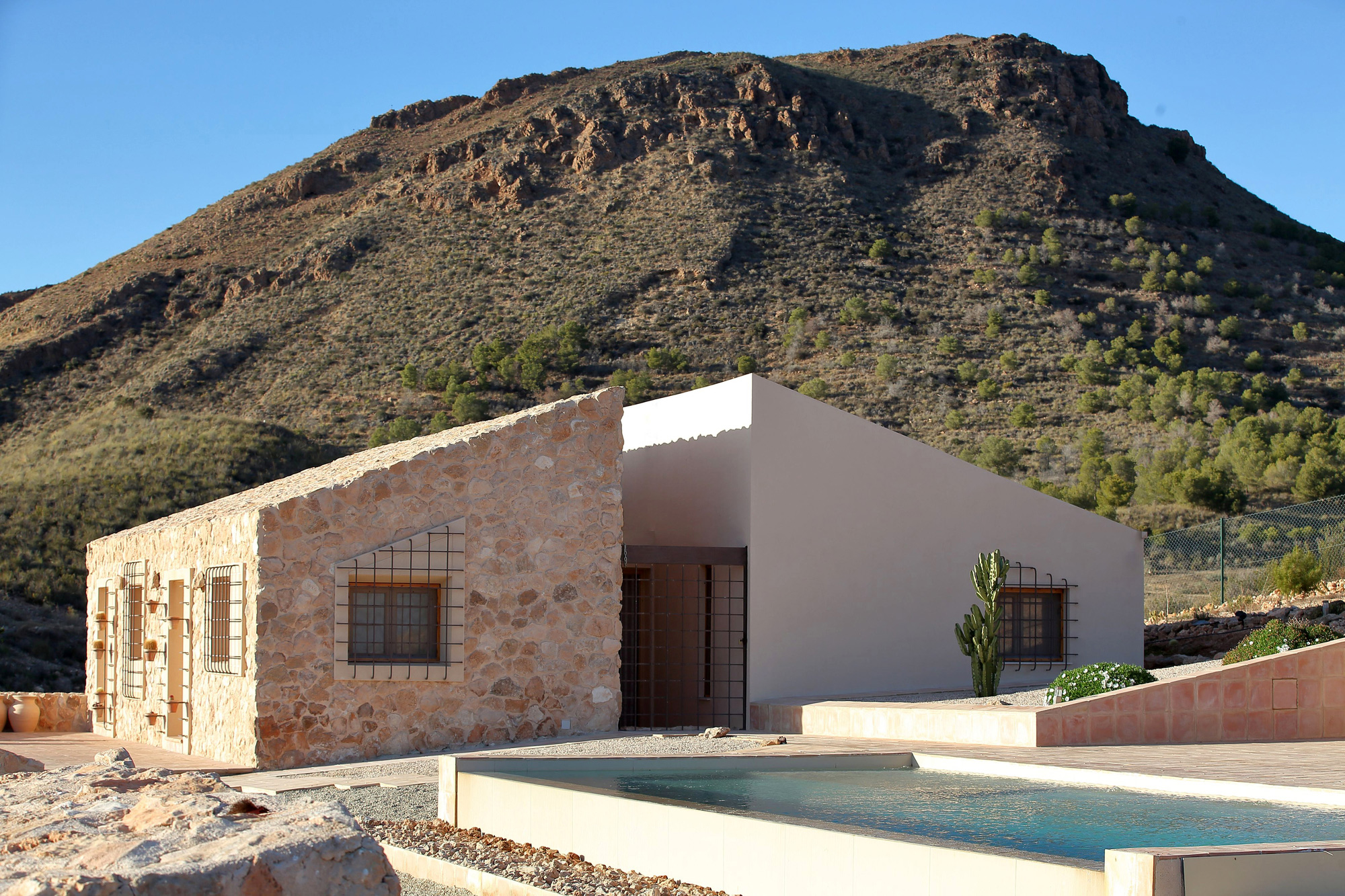
While the old volume houses the daytime areas and social spaces, the new wing contains the bedrooms. In the middle, a connecting space houses a dining area. Throughout the project, the architect used natural, environmentally friendly materials that also make the house look and feel warm and welcoming. Apart from solid stone and clay, he also used solid wood and untreated terracotta tiles, all in light, natural colors. The living spaces are naturally ventilated and don’t need air conditioning during the hot summer months. In winter, the client only needs to use a wood-burning stove on the days when the temperatures plummet. Outdoors, there’s a large terrace with terracotta flooring and a modern swimming pool. This space allows the residents to relax while admiring the surrounding nature. Photographs© Juan Sánchez Calventus.
