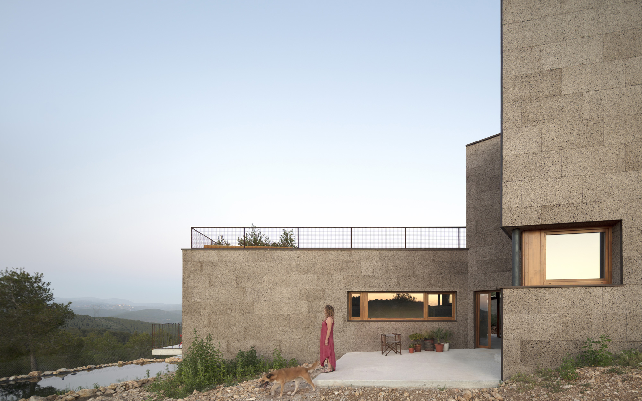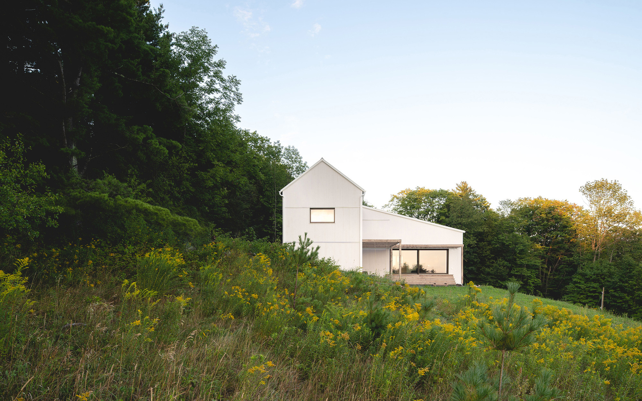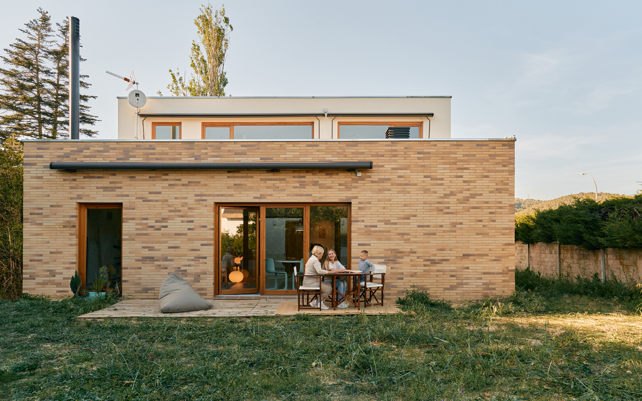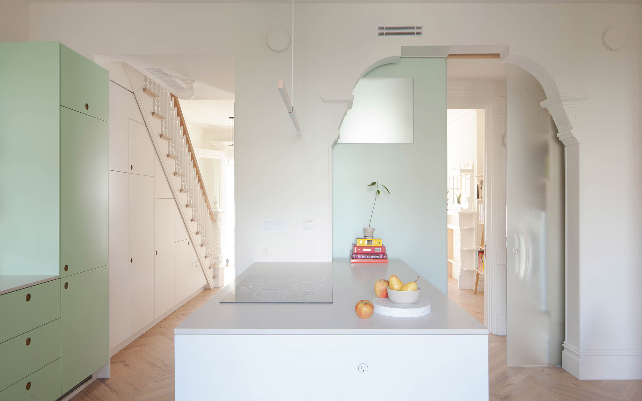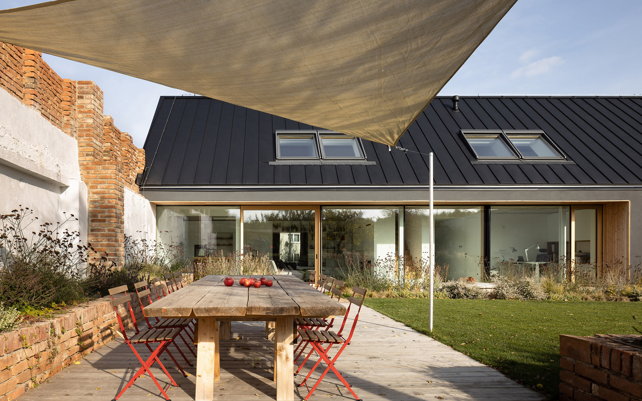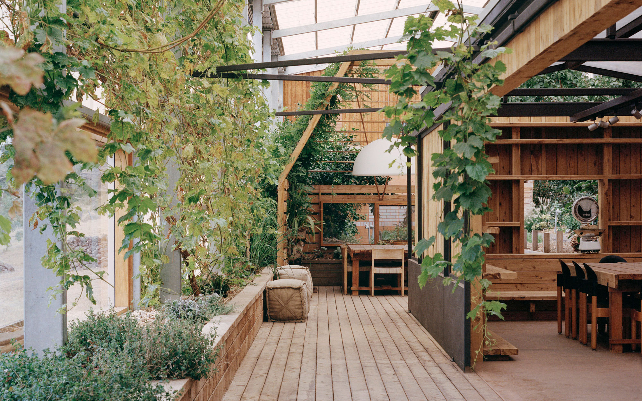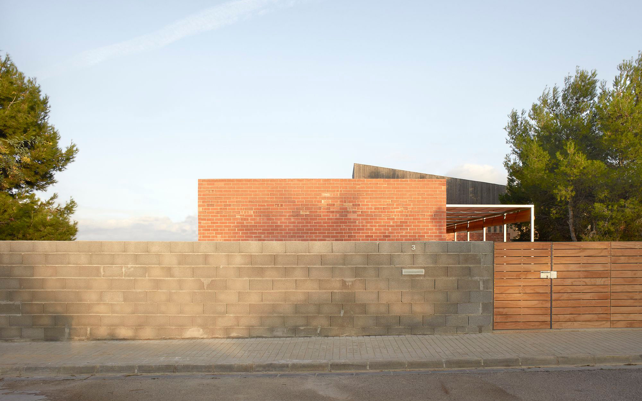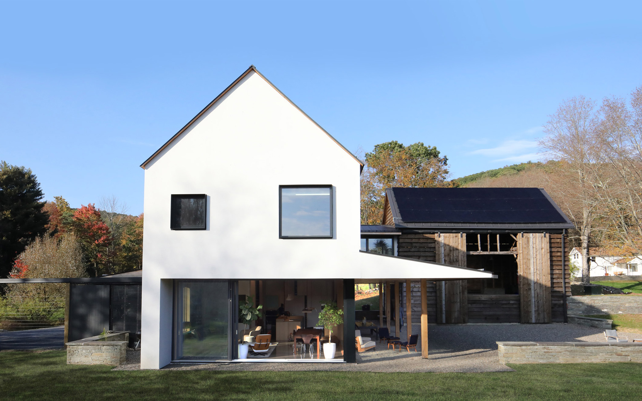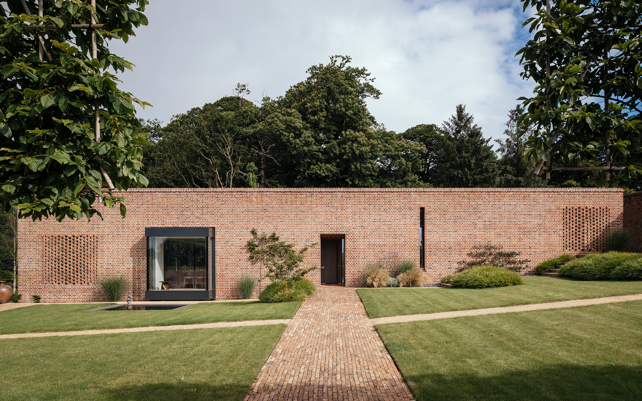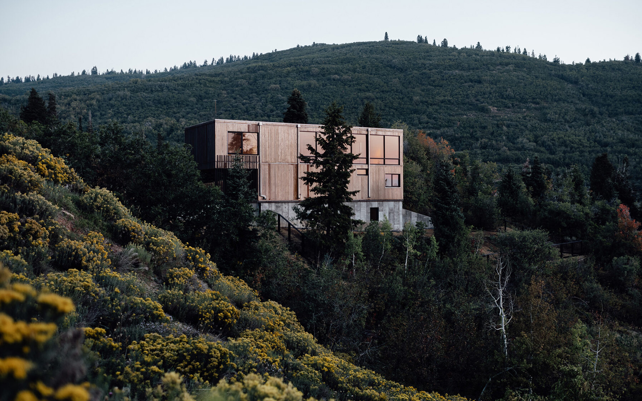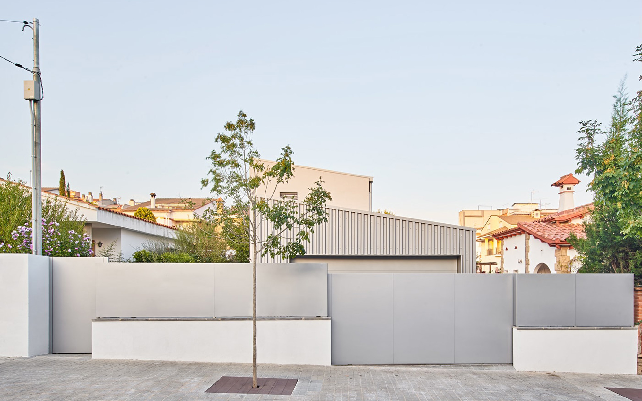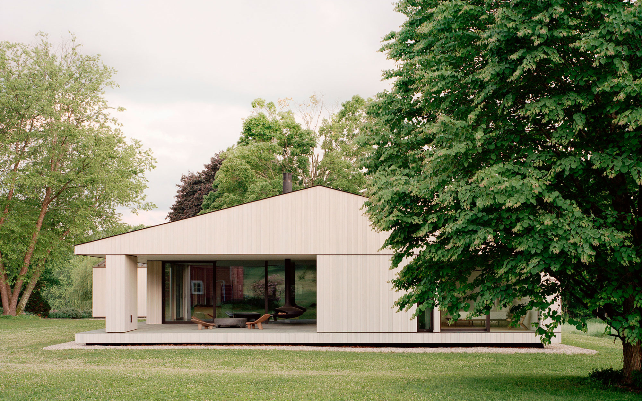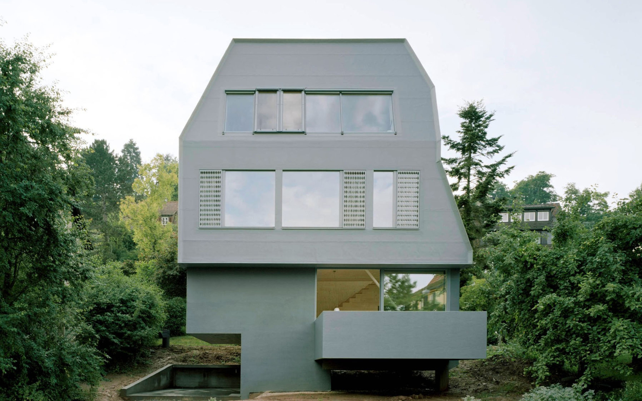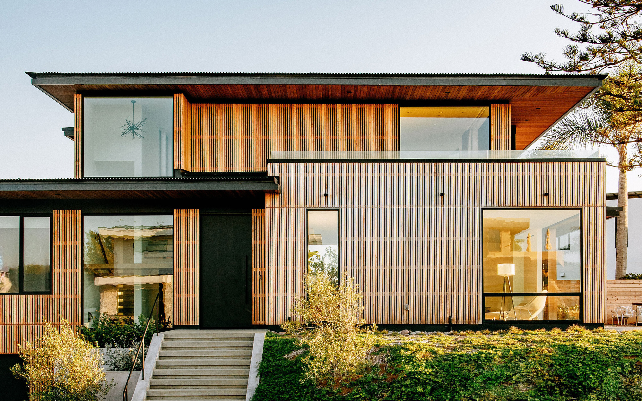With the growing movement of embracing sustainability in design and architecture, passive houses have started to become more widespread. Designed according to strict principles, these passive homes require a bigger investment up front, but offer significant energy savings and low energy consumption to offset this over a relatively short period of time. These living spaces are also more comfortable as they have better air quality and almost constant indoor temperatures. While in the past, passive houses often compromised design for energy efficiency and durability, now they come in a range of inspiring styles. We have curated a list of our favorite passive houses designs that showcase the incredible creativity, ingenuity, and love of sustainability of architects from the US and around the world.
What makes a house passive?
To achieve the Passive House standard and receive the certification, a building needs to fulfill certain conditions. Apart from eliminating thermal bridges, the house needs to achieve thermal comfort with minimal energy consumption, heating and cooling. Insulation, an airtight construction, efficient glazing, and a ventilation system with heat recovery are also included in the list. The living areas also need to maintain temperatures of 20-25° consistently, for most of the year. These highly efficient buildings use significantly less energy than standard buildings, and usually incorporate at least one source of renewable energy.
What are the disadvantages of a passive house?
While highly energy efficient, a passive house has some disadvantages. Among them, the higher costs of building a new house or to retrofit an existing one to the required building standard. The necessary glazing alterations can also affect the size and design of the openings, along with local weather conditions throughout the year. Residents also need to learn to operate the systems’ controls and often have a backup heating and cooling system.
What are the 5 principles of passive houses?
All passive houses incorporate five crucial features in their design. Apart from no thermal bridging, they have excellent insulation, an airtight build, and high performance windows and glazing. Additionally, they have mechanical ventilation systems with heat recovery. All of these features ensure that the living spaces achieve optimal thermal comfort and minimize energy use. To receive the certification from the Passive House institute or an accredited company, a passive house design needs to go through various tests, including the blower door test that ensures the building has an airtight construction.
Is a passive house worth it?
A passive house is not only significantly more eco-friendly than a standard house, but it also helps to greatly reduce energy use and thus offer energy savings. These passive house buildings and passive homes are incredibly efficient and comfortable, with temperatures remaining almost constant at least 90% percent of the year. The efficient ventilation also ensures a better indoor air quality and fresh air indoors. As for downsides, a passive house is harder to redesign, with any changes having to take into account the core principles of the Passive House standard. Additionally, indoor temperature largely stays constant, meaning that the residents can’t make the interiors too cool or too hot if they wish to do so.
Who invented the Passive House?
The first mention of the “passive house” term dates to 1982, when American physicist William Shurcliff wrote about the concept in his book The Saunders-Shrewsbury House. In the late 1980s, German physicist Wolfgang Feist further developed the concept and created an efficient passive house design. Later, he founded the Passivhaus Institute, which still provides the only internationally recognized, performance-based energy construction standard. Officially, the first passive house was built in 1991, in the city of Darmstadt, Germany.
The House in the Forest
A quiet home built at the edge of a national park.
Nestled in the middle of nature at the edge of the Garraf Natural Park in Spain, this is one of the passive houses that celebrate their surrounding landscape. Architecture firm El Fil Verd designed the dwelling as a detached, single-family home. The build incorporates sustainable architecture principles. Embedded in the site, the volume follows the topography of the terrain and opens to views of the park and mountains. The studio used aerated concrete blocks for the envelope to keep the building light but insulated. Thermo-treated cork panels, lime and silicate paint finishes, solid pine wood, and quartz are among the other materials used for this project. The carefully chosen openings and the house’s orientation ensure optimal passive ventilation, heating and cooling throughout the year. Other details include newly planted deciduous trees and a rainwater collection system.
Saltbox Passive House
An LEED Platinum certified house.
Designed by Atelier L’Abri, this project was only the third certified passive house in Quebec at the time of its completion. Saltbox House has also received the LEED Platinum certification, making it one of the most eco-friendly from our list of passive houses. Built in Bromont, Canada, the house stands in a meadow that borders a woodland. The design gives a nod to 17th century saltbox-type rural buildings, but this house is built with high-efficiency and performance in mind. It features a double frame structure and a south-facing orientation to make the most of solar heat, light, and views. Three large openings contribute to the passive heating of the living spaces, while exterior pergolas regulate the indoor temperature. The studio used simple materials, including excavation stone, pine wood, charred cedar, and steel. Highly insulated and airtight, the house also features mechanical ventilation, triple glazed windows, and eco-friendly materials.
House in Massís del Garraf
A house with a bioclimatic atrium.
Some passives houses from our list have ingenious designs. The House in Massís del Garraf project is a perfect example. To solve the issue of a lack of sunlight in the south area of an intentionally compact dwelling, Slow Studio created a central bioclimatic atrium. This double-height space brings light into the living areas and organizes the programs at the same time. Apart from illuminating the center of the house, the atrium also enables passive heating, cooling, and cross-ventilation. For the envelope, the team used a double wall of stone and brick with a layer of insulation between them. This family house also features external textile blinds, a biomass boiler and strategically placed ventilators.
Bed Stuy Passive House
An 1889 townhouse transformed into a certified passive house.
This Brooklyn townhouse in the Bedford-Stuyvesant neighborhood dates back to 1889. To bring it to the Passive House standard, architecture and interior design studio CO Adaptive Architecture completely renovated the building. At the same time, the team carefully preserved the character of the townhouse. The building envelope now features efficient insulation, an airtight membrane, and triple-pane windows with operable shades. This Brooklyn home also features a solar array that powers both the house and an electric vehicle charging station.
Void House
A redesigned and optimized home.
Architecture and landscape architecture firm SAW (Spiegel Aihara Workshop) transformed an existing house in Atherton, the San Mateo County, California, to improve access to light and views as well as the building’s energy efficiency. Named Void House, this dwelling features carved voids that create skylights and also convert previously dead areas into usable space. These interventions enhance natural light and also establish a passive ventilation and heat exchange system. Apart from creating large windows that frame the surroundings, the architects also introduced a series of native plants around the house.
Family House Polanka
A respectfully designed replacement of an old house.
Located in Moravský Krumlov, Czech Republic, this family house has a contemporary design that nevertheless celebrates the spirit of an old, uninhabited building. Architecture firm CL3 took inspiration from the original building to create the new design. The volume has a classic gabled silhouette, but dark cladding and a black roof that reference the “hole” left by the demolished structure. Deep window frames and wide eaves feature light wood paneling. Eco-friendly details include excellent insulation, efficient glazing, and a heat pump that warms up and cools down the house passively throughout the year.
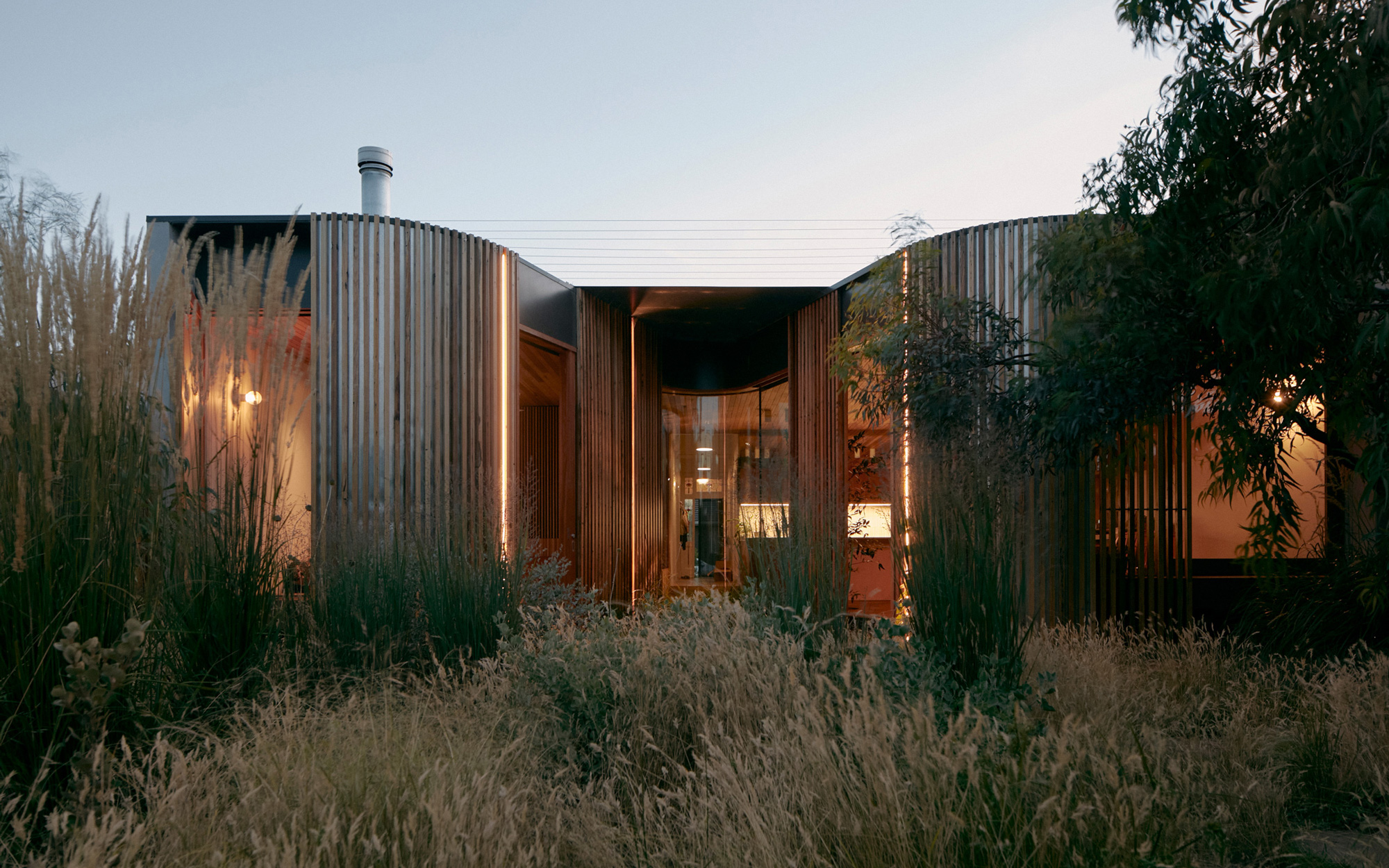
Vivarium House
An organic design with curved glazing.
One of the most imaginative examples from our list of passive houses, this project shows that sustainability doesn’t require the compromise of creativity. Architecture architecture has designed this extension for an existing house in Thornbury, Australia. The aptly named Vivarium House features generous glazing and an abundance on indoor plants. The studio used materials with a low environmental impact for the build, along with locally sourced products. Passive thermal control systems, timber cladding, and high-performance glazing contribute to the lower carbon footprint of the extension.
The Longhouse
A farmstead inspired by rural sheds.
Designed by architecture practice Partners Hill, Longhouse is a distinctive dwelling that looks rustic and contemporary at the same time. This award-winning project references the typology of traditional sheds but features a fresh architectural design. Stretching horizontally in a natural setting in Victoria, Australia, the elongated house provides a secure, comfortable, and tranquil retreat from the site’s extreme temperature variations. The specially designed house meets the standard of passive house buildings. It features a glass-reinforced polyester envelope, gel-coated cladding, panels that optimize solar gain or shading, and large windows that provide ventilation. This house also has solar panels, rainwater collection systems, and passive heating and cooling systems.
House in Bétera
A house designed with warm ceramic tile cladding.
Minimalist design meets tactile materials in this architectural project completed by studio Hugo Mompó. Built outside of Valencia, Spain, House in Bétera celebrates traditional architecture and craftsmanship. The volume features a simple rectangular silhouette and only one floor. Covered in ceramic tiles, the exterior resembles brick when seen from a distance. The studio also used the earthy ceramic tiles for the floors in the interior. Passive heating and cooling systems, sliding panels, and roller blinds are some of the other features that make this house more eco-friendly and energy-efficient.
Gallatin Passive House
A sustainable house linked to an 18th century farm.
Designed by North River Architecture, a studio that specializes in Passive House-certified projects, this contemporary home is as sustainable as possible. The volume is linked to an 18th century farmhouse located in Hudson Valley, upstate New York. Featuring two floors, the new volume contains an open-plan kitchen, dining area, living room, and office on the ground level. The upper floor houses the children bedrooms and a master bedroom as well as a playroom that doubles as a guest suite. This playroom links the new and old buildings. The property also features a swimming pool and a sauna, along with gardens and terraces.
Devon Passivhaus
A contemporary house inspired by old garden walls.
Architecture firm McLean Quinlan took inspiration from the garden walls of an old country house in Devon to design this refined contemporary home. Built from warm, earthy brick, the house has an understated aesthetic that lets the tactility of the material shine through. Highly efficient, the envelope features extra insulation and triple glazing. This passive house also has heat recovery ventilation, air source heating, and solar panels with battery storage. To complete the design, the studio used reclaimed terracotta, oak, and clay plaster. A glass-covered courtyard doubles as a winter garden and an exhibition space for the client’s ceramics collection.
Maple Haus
A minimalist home nestled in a forest.
Located close to Park City, Utah, this house stands in a forested area in a community with an eclectic range of architectural designs. Architecture firm Klima Architecture referenced the nearby Cube House designed by John Sudgen to create the Maple Haus. Minimalist and optimized with efficiency in mind, the house features simple rectangular forms, a concrete base, and Corten steel cladding. Following Passive House standards, the studio created an airtight, insulated envelope with triple-glazed windows. On the northwest and southwest sides, the volume features solar screens that block harsh light. Finally, the roof allows the residents to add solar panels in the future.
Passive House in Barberà del Vallès
A family home in Barcelona.
Located in Barberà del Vallès, Barcelona, Spain, this house is certified by the Passive House institute. Architecture firm Vallribera Architects designed the house with two linked volumes. The steel clad wing houses the garage, while the white volume contains the living spaces. Inside, open-plan areas flow into one another and to the garden through sliding glass doors. A staircase leads to the upper level which also features a balcony. This sustainable dwelling has received an A energy rating and the official Passivhaus certification.
Sheffield Residence
A house that pays homage to traditional New England craftsmanship.
Located in Sheffield, Massachusetts, this house stands in the place of the client’s parents house, relocated nearby and now occupied by the client’s sister. Architecture studio Of Possible designed the new house with a blend of traditional and contemporary design cues. Inspired by the location’s personal significance, the volume features floor-to-ceiling glazing, windows, and glass doors that frame “spaces of memory” across the property. The studio completed the project to Passive House standards. The house features locally sourced materials with a low carbon footprint, an airtight envelope, and a build designed with durability in mind. A solar panel array also allows the house to achieve net zero energy performance.
JustK
An asymmetrical building with a creative design.
Designed for optimal energy efficiency, this house in Tübingen, Germany, has an imaginative form that solves multiple issues at the same time. Architecture practice Amunt has designed the residence for a family of six. Following strict local building regulations and the neighbors’ request of keeping access to views of Tübingen Castle unimpeded, the house has an asymmetrical silhouette. The angular shape also maximizes the available space to overcome the limitations of the minimal footprint. Unlike many passive houses, this one has a prefab build with 136 elements. Made primarily from wood, the dwelling has a warm character, especially in the living spaces where the cross-layered wooden surfaces have a simple sanded and soaped finish.
House 011
A residence with four linked volumes.
Architecture studio Arquitecturia has designed House 011 with four cubic volumes arranged around a central courtyard. Located in Sant Cugat del Vallès, in Catalonia, Spain, the residence stands out in the neighborhood with its clean lines and corrugated aluminum siding. To make the house as eco-friendly as possible, the studio designed a ventilated facade system and a ventilated roof, which enhance the thermal performance of the entire building. Additionally, mineral wool insulation covers the solid wood structure of the house, improving thermal comfort. As for the interiors, the architects designed them with light and warm wood surfaces, minimalist furniture, and large windows that open to patios and gardens.
Seaside Reef House
A house designed with a passive cooling structure.
Architect Alec Petros referenced Australian vernacular cues in the design of the Seaside Reef House, completed for Australian clients. Located in the busy coastal city of Solana Beach, California, the residence solves the issue of privacy and connection to nature in an elegant way. Framing the views but also offering privacy from the surrounding beach houses, the building features sliding shutters that cover or reveal the windows. Apart from large roof overhangs, the design also features a facade made with FSC-certified cedar slats. The studio created an air gap between the cedar envelope and the water-proofing, which helps to reduce energy use and keeps the heat of the sun away from the interior walls. Other passive strategies include the roof overhangs that provide shade and the specially placed openings that allow for cross-ventilation and passive cooling.



