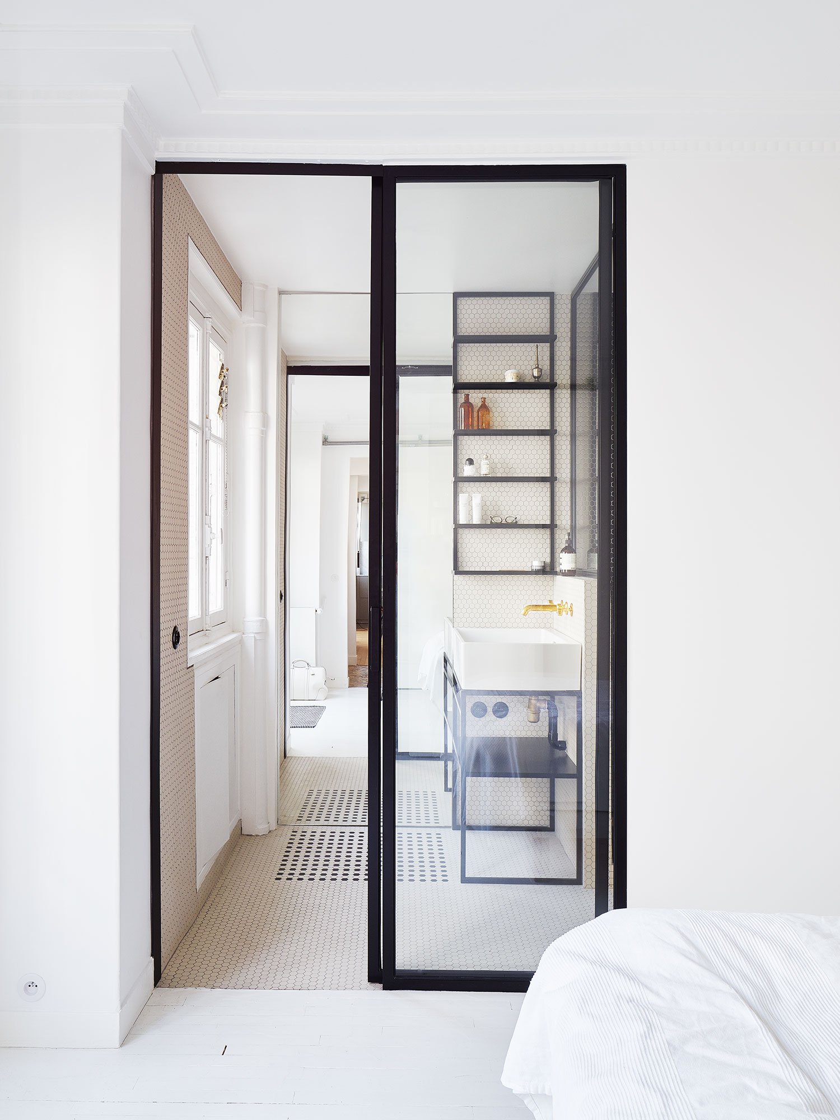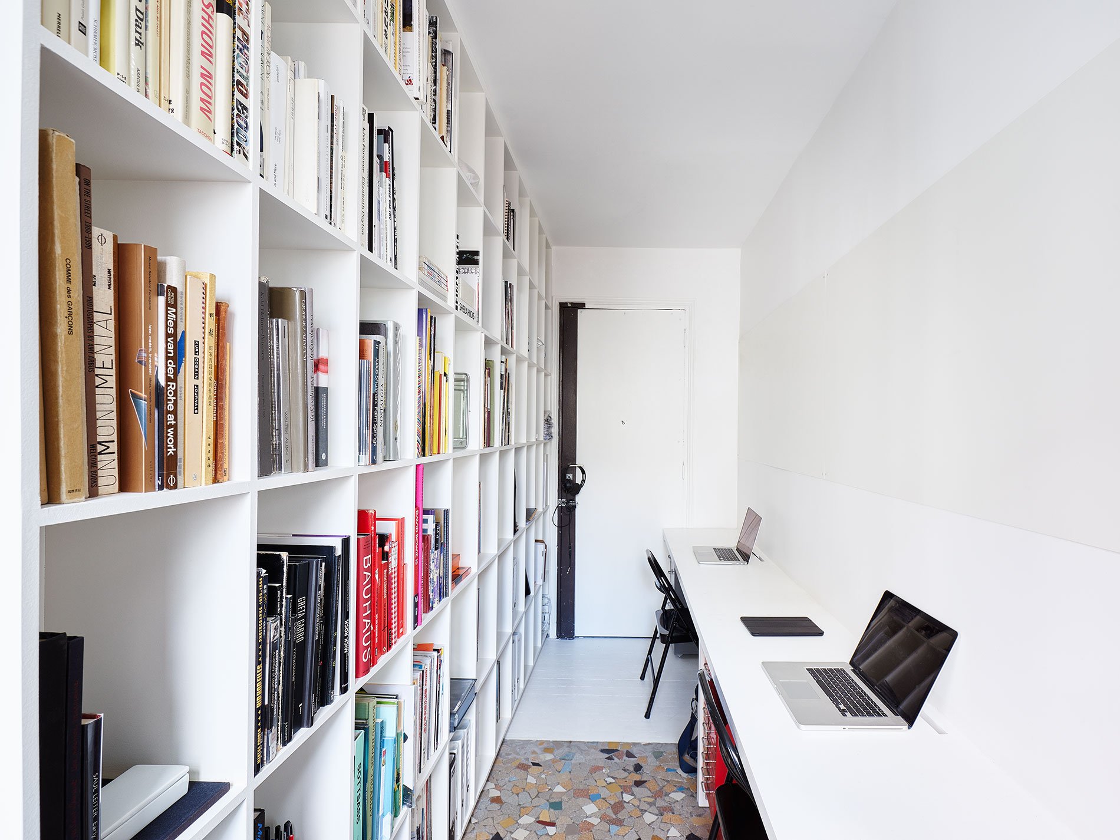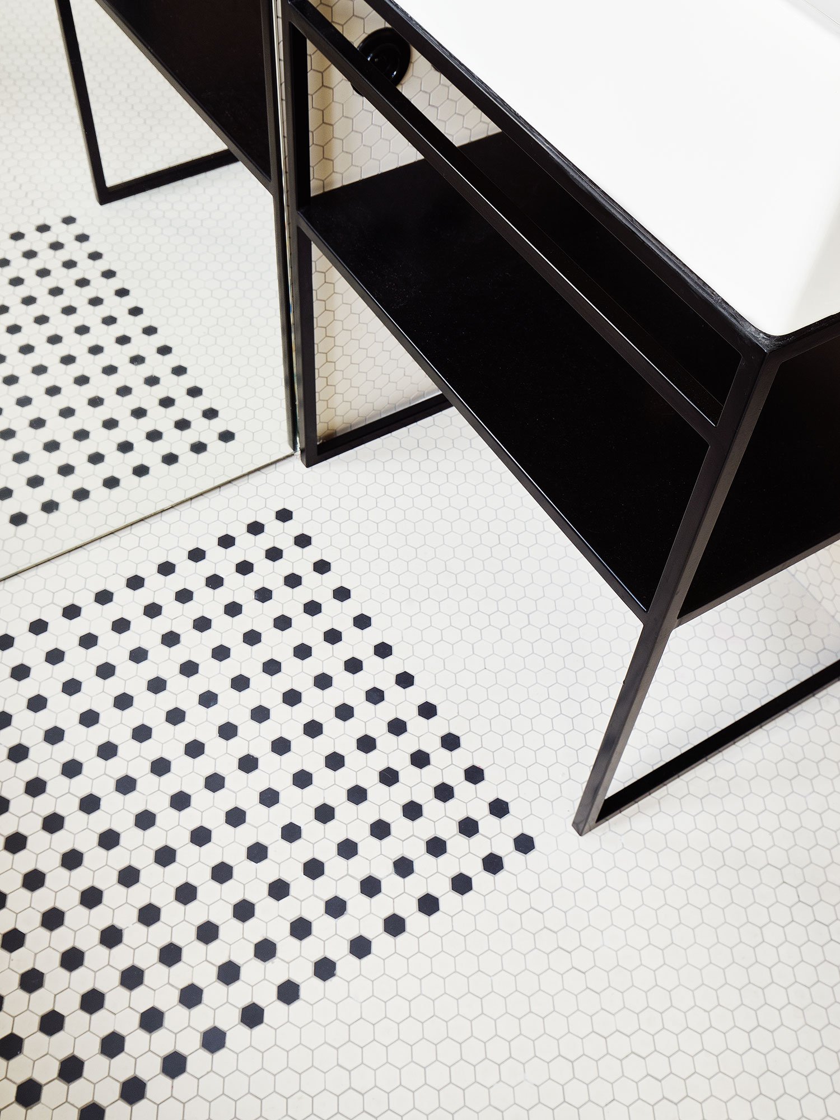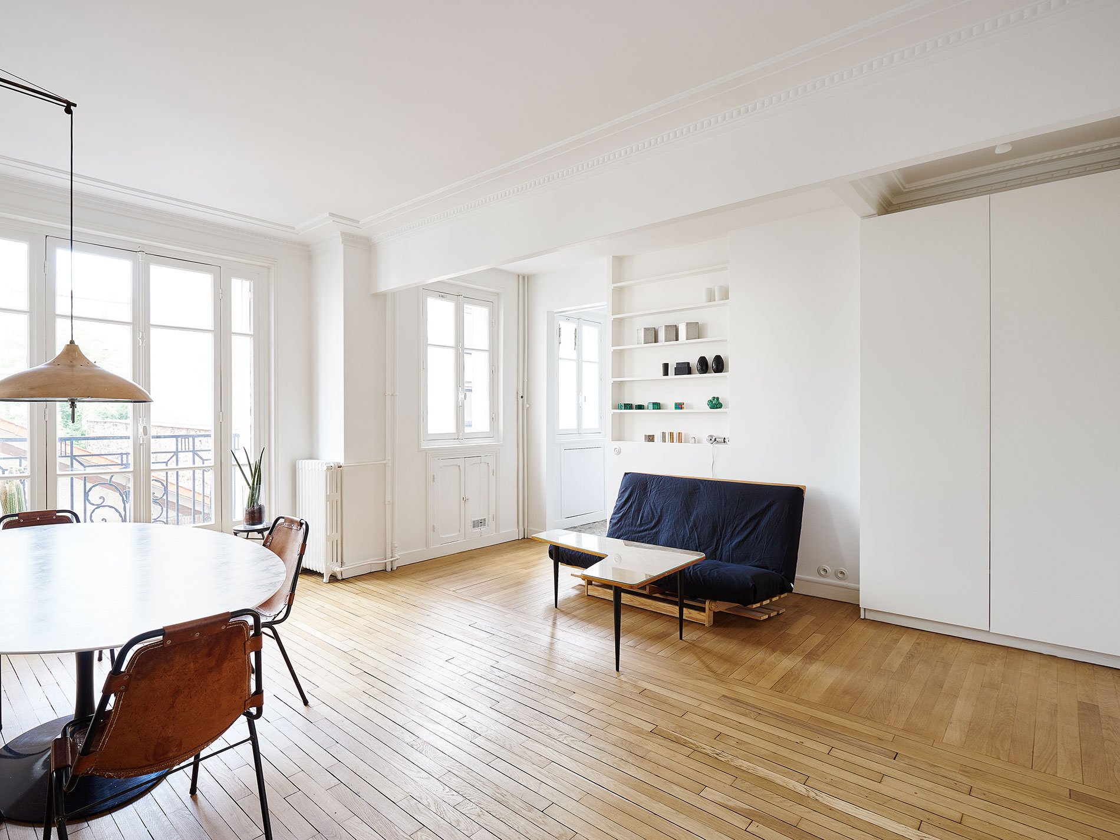Earlier in 2015 French design firm Septembre Architecture completed the renovation of a beautiful sun-lit apartment in Paris’s eleventh district. Rather than rely on walls for room division, the open floor plan is subtly divided by the use of different floor treatments in each of the apartment’s six major spaces. The entrance and adjoining living room are distinguished by horizontal and vertical wooden floorboards, respectively. Next to the living room is the kitchen, surfaced with a mix of polished concrete and natural marble. On the other side of the apartment is the office, tiled with a sophisticated mix of natural beige, blue, orange, and white geometries. Adjoining the office is the all-white wooden bedroom and bathroom, with hexagon floor tiles extending up the walls. Thin black frames contrast the white interior, and accent the doorway and shelving of the bathroom. Considering the square footage of the apartment is less than 200 sq. ft., the architects elected to place a large mirror on the back wall of the space, effectively extending the visual depth of the floor plan. The space feels naturally cohesive, and peaceful. Being in the city of love, it is hard not to fall in love with this home.









