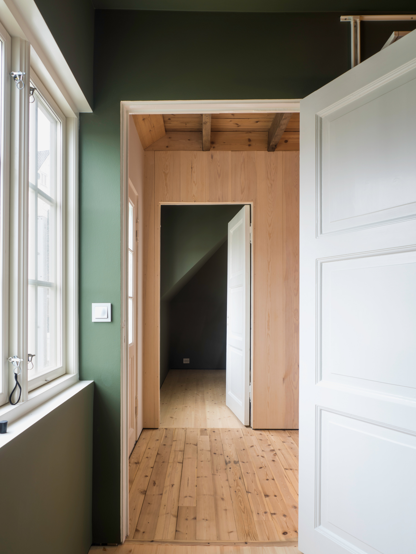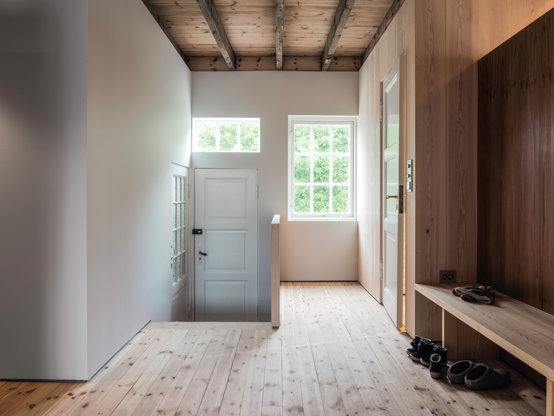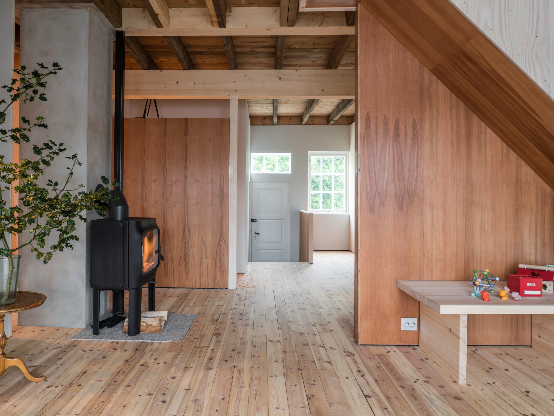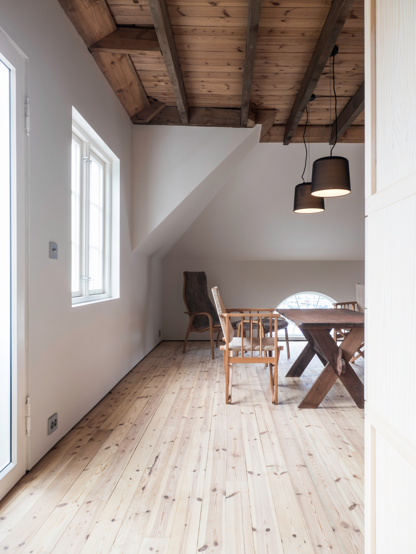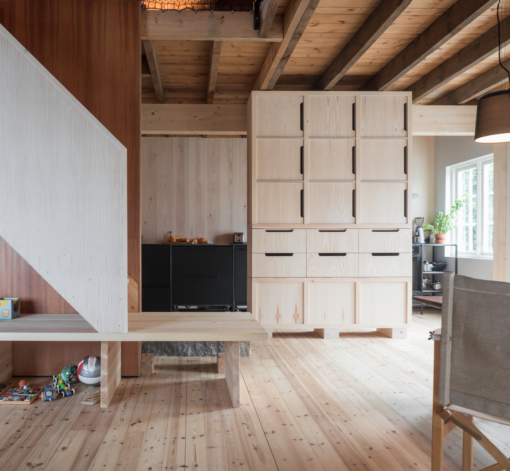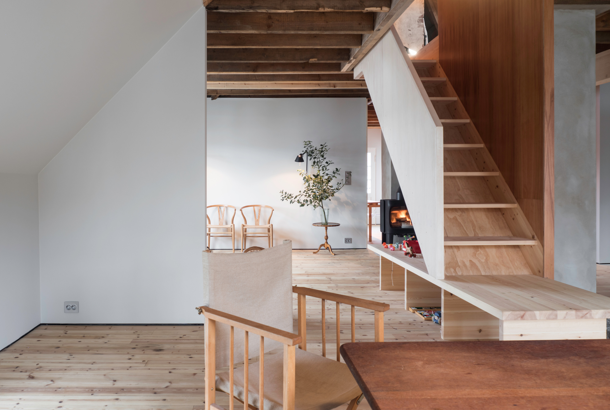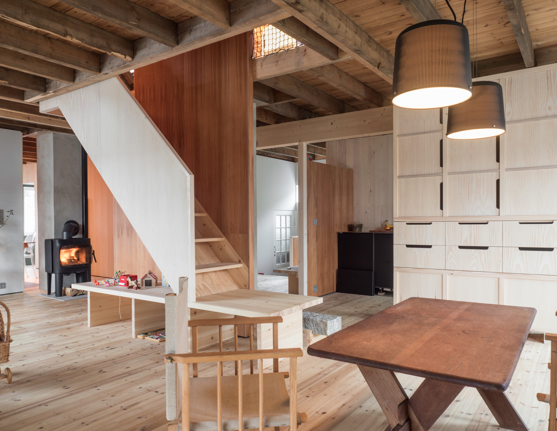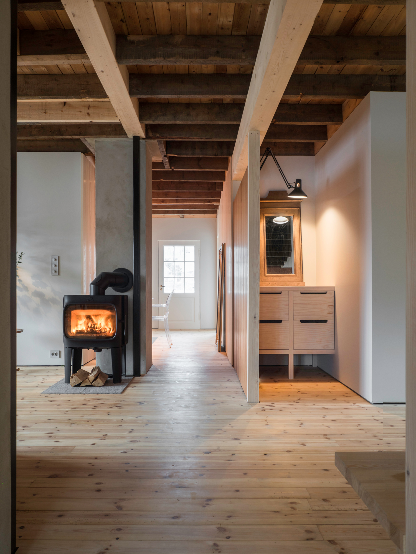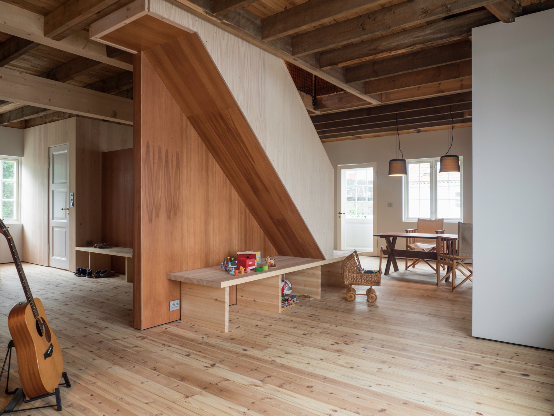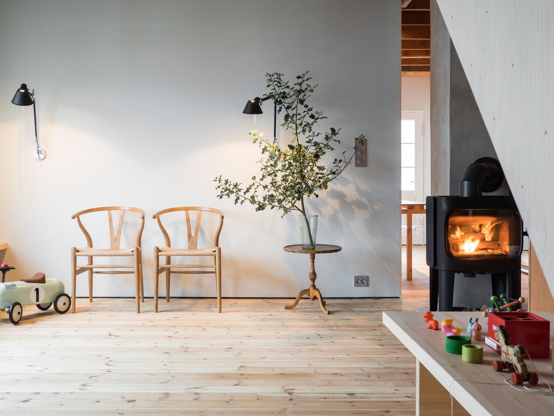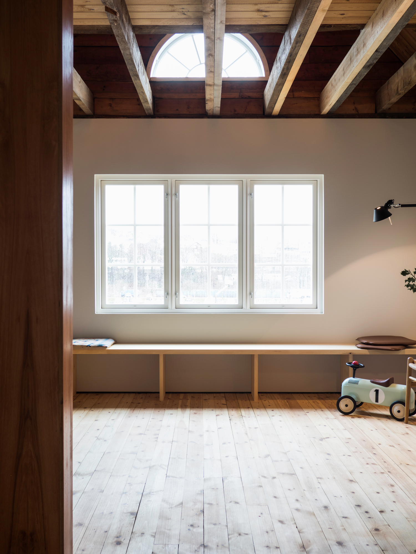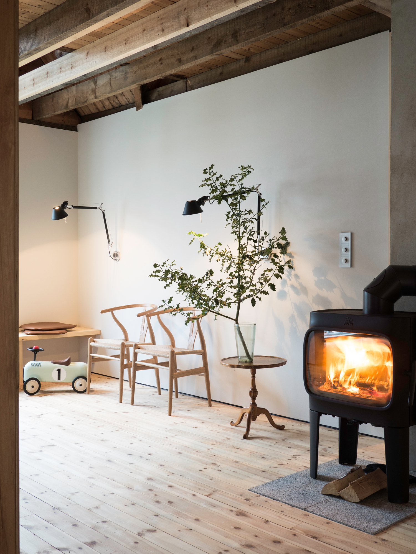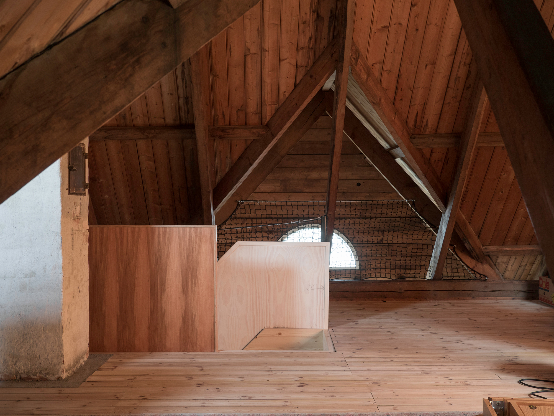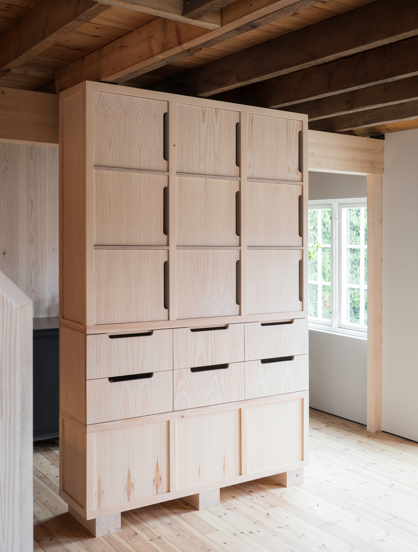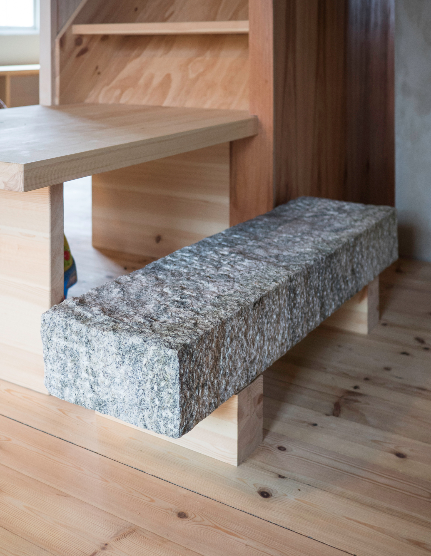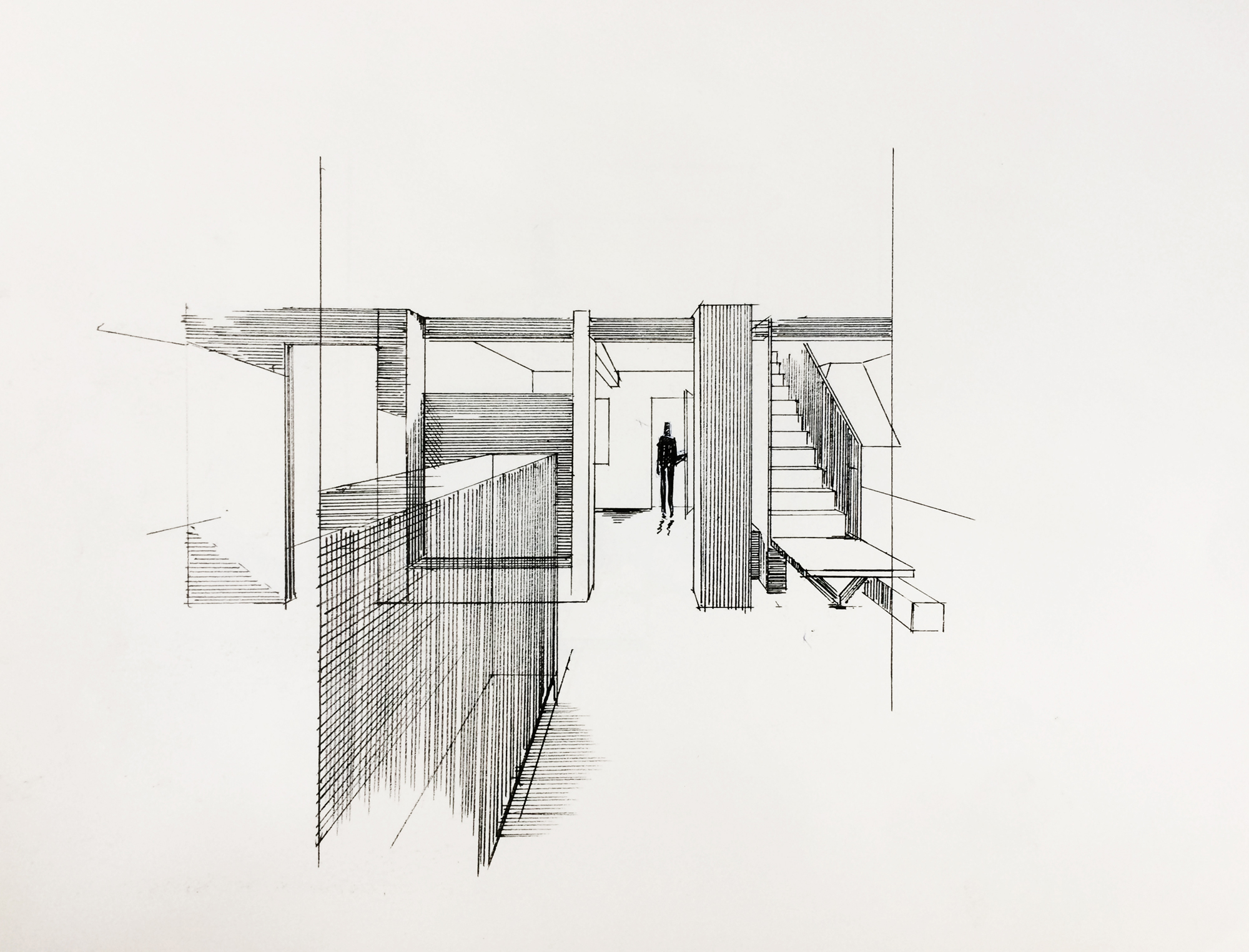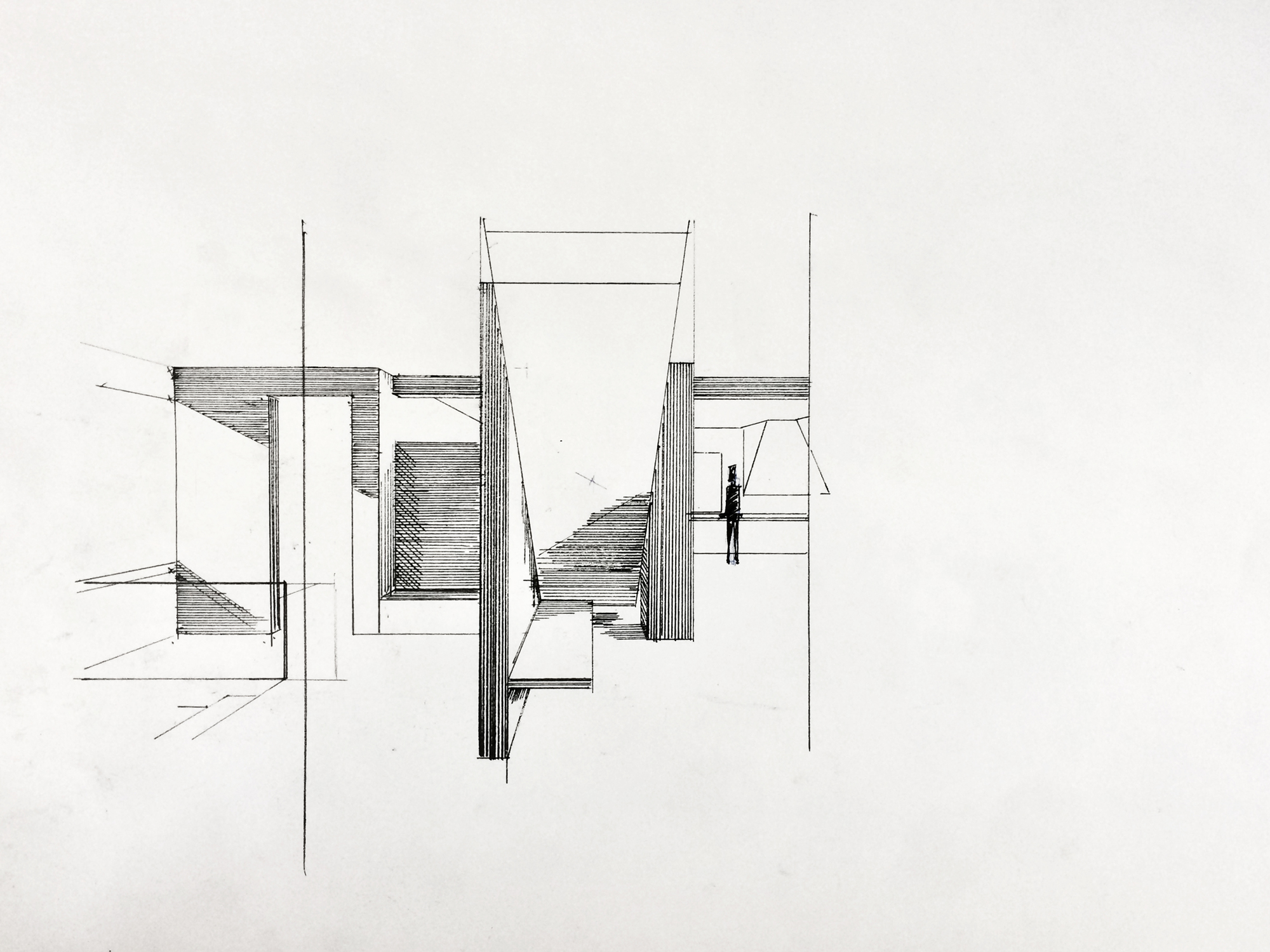A century-old house redesigned with warm, timber-lined interiors and minimalist furniture.
Oslo-based firm Arkitekt Folstad Knut focuses on sustainable architecture projects, creating inspiring designs that are in perfect harmony with their surroundings. The studio’s founder completes a wide variety of work, from renovations of existing buildings to new houses, extensions, and furniture design. This project involved the renovation and redesign of a century-old wooden villa located on Paradisveien (Paradise Road) in Stavanger, Norway. Working with a strictly limited budget, the architect applied creative solutions to enhance the building’s character and reveal its inherent beauty while also designing new, contemporary living spaces that provide maximum comfort.
The original house had a symmetrical layout and a solid wood build, but cluttered interiors. At the center, the architect preserved the cross-plan layout with two balconies on opposing sides. He also designed a new staircase with strong geometric forms. Now de-cluttered, the living spaces are both airy and welcoming. Open-plan and warm, the house benefits from a re-organized layout that allows different rooms to flow naturally into one another; from private to social spaces and from cozy areas to rooms that open to nature.
The architect also designed the furniture and used one of his previous designs as inspiration for the kitchen. Finished in black steel, the kitchen adds a dark accent to the surrounding surfaces of solid wood. Throughout the house, the team used timber with different hues, textures, and grain patterns. The interiors also feature the original wood beams, minimalist chairs and furniture, a fireplace, smart storage solutions, and tactile materials like stone and concrete. Photography © Arkitekt Folstad Knut.



