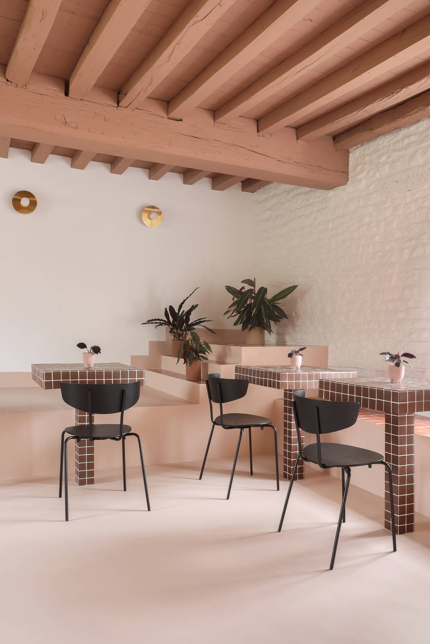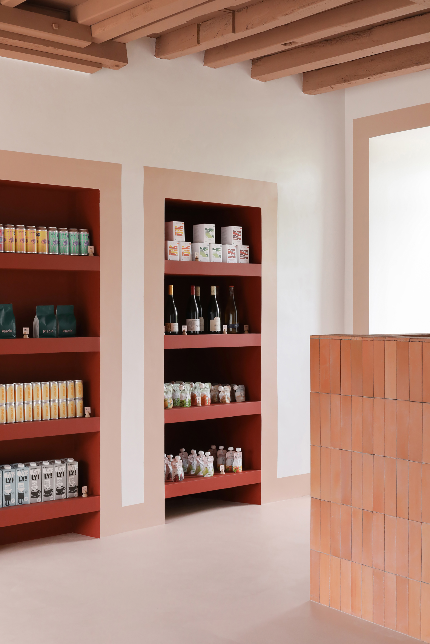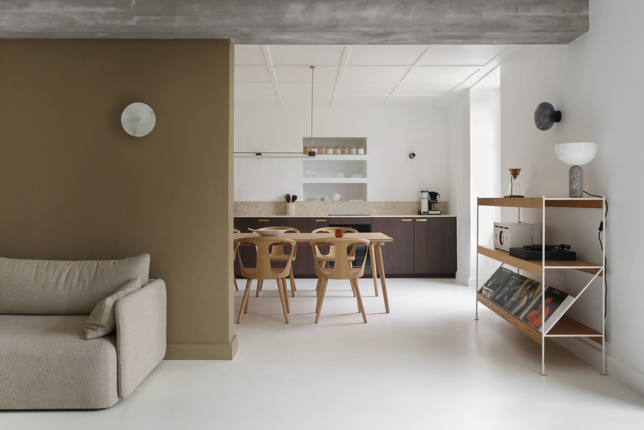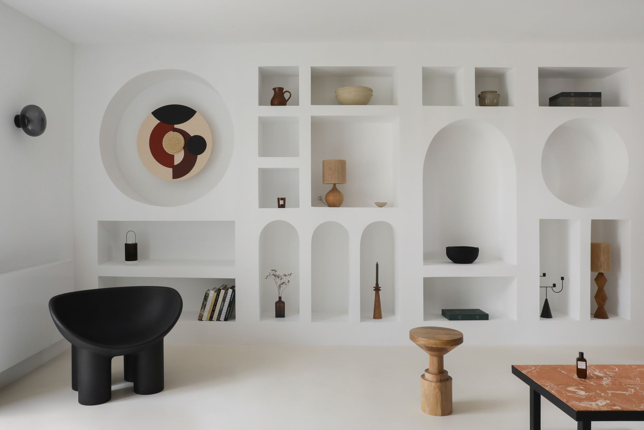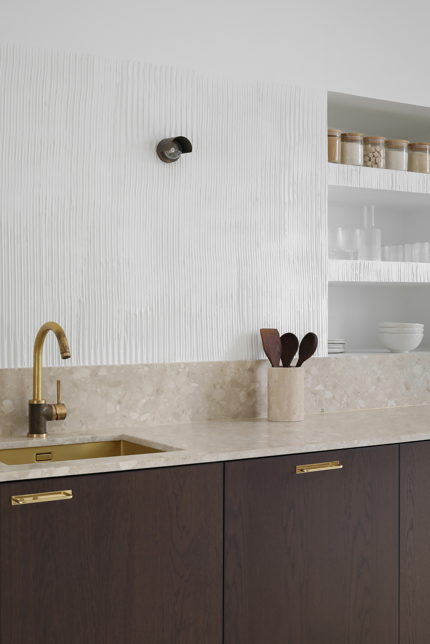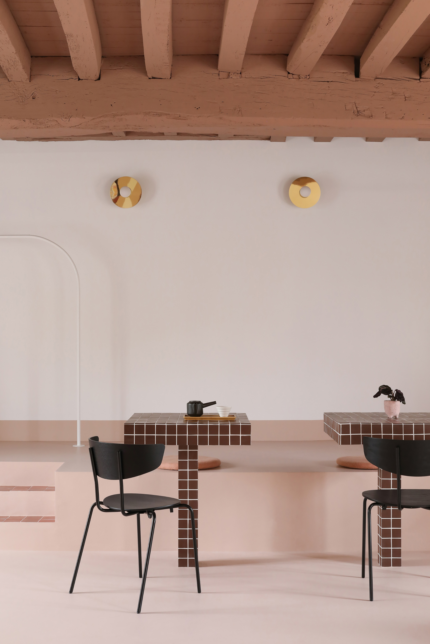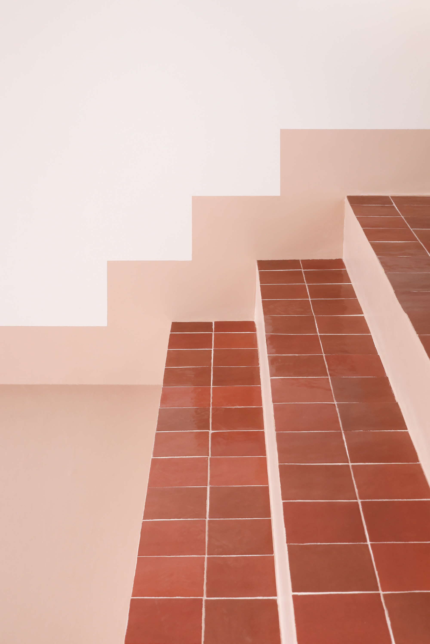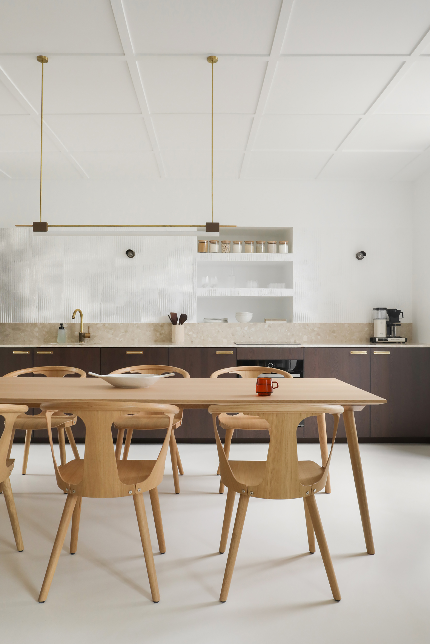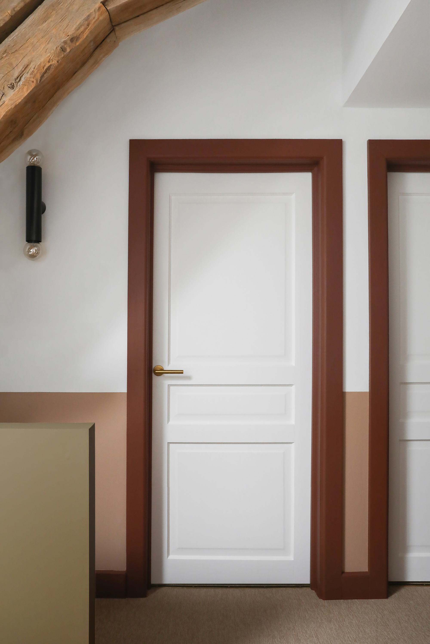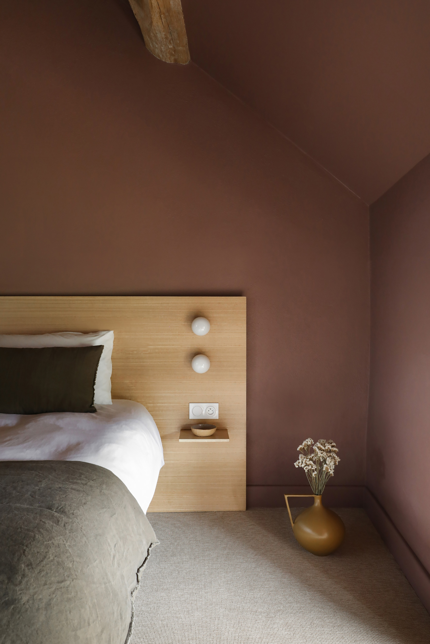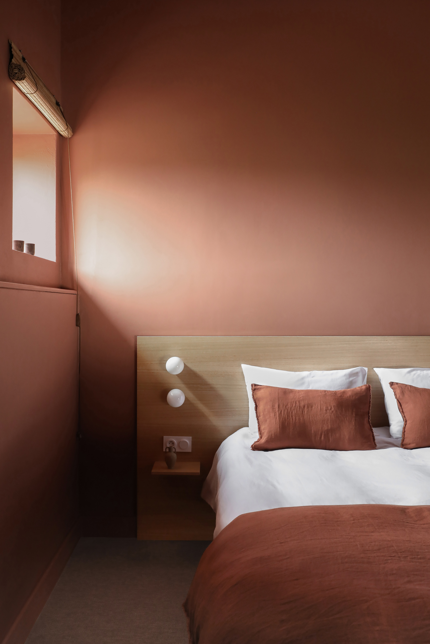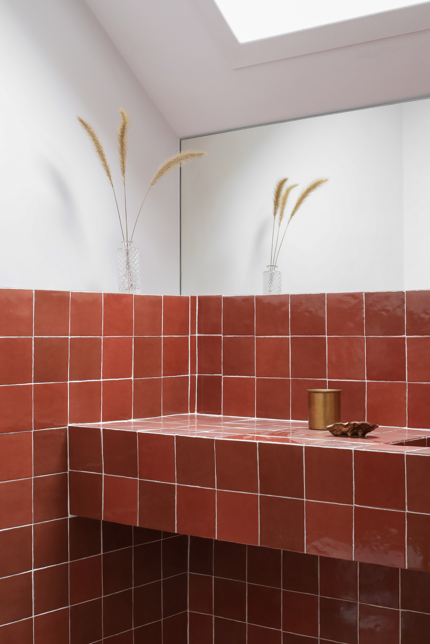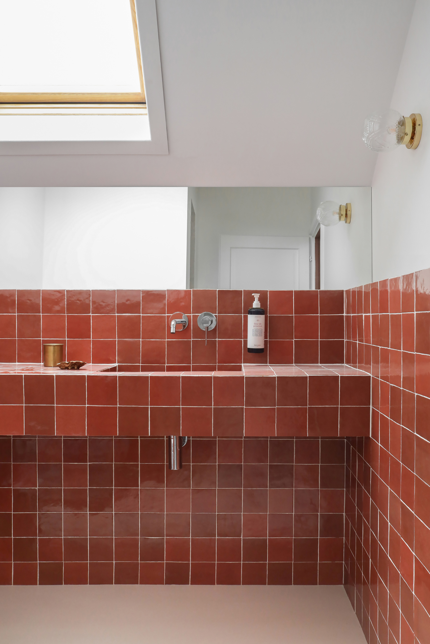From rustic to refined, this property in the French countryside invites guests to relax in exceptionally warm spaces.
Paris-based interior design studio Heju creates minimalist spaces that often blend Scandinavian and Japanese cues. For Papotte, the team also infused this blend with an extraordinarily warm material and color palette. Located in Bligny-sur-Ouche in Burgundy, France, Papotte is a 15th century mill with several buildings. Surrounded by agricultural fields, the property features a fishing pond and a river, offering a quiet retreat away from urban settings. The current owners tasked the firm with the complete redesign of the old mill and the creation of four holiday houses, reception area, and coffee shop. Focusing on designing serene and stylish but also fun spaces, the team gave each house and area its own style and character. However, every room, from private to public, shares the same palette of warm materials and earthy hues.
The reception area also contains the coffee shop, gives a glimpse into the distinct style of the interiors. While the reception desk boasts terracotta tiles in a light pink hue, the tables boast dark tiles. Muted pink wood beams, white walls and red accents complete the palette, along with brass lighting. Steps create seating areas while providing space for potted plants and adding a dynamic feel to the room.
Houses of different sizes, designed to accommodate from two to 15 people.
The houses have their own names that indicate their capacity. Le 2 houses two people, for example. Collaborating with studio La Lune, the studio used the volume’s proximity to the river to design a modern space reminiscent of a fisherman’s house. A curved wood partition separates the living area from the bedroom, while the kitchen boasts brick surfaces and items sourced from local craftspeople. Le 4 has three levels and can sleep four people. Inspired by both Japanese and Mediterranean homes, this house features white wood and stone flooring, stone benches, pink lime plaster walls, and sculptural details. Additionally, the mill’s old oven has received a new lease at life in the kitchen.
The larger Le 6 house is perfect for a group of friends. Here, the team designed open, airy spaces with a rich materiality. Polished concrete floors complement details like marble worktops and oxidized brass. In the main living area, geometric openings serve as shelving and also frame wall sconces. As for the bedrooms, they feature different colors in muted and darker shades, as well as windows that open to the garden. Finally, the largest house is named Le 15 and is ideal for large groups of friends and families. This generously sized retreat takes inspiration from 1950s Italian hotels and features warm wood floors and white walls as well as bold accents like yellow and blue colors, striped patterns and fun, eclectic decorative items.
Apart from the café, Papotte also has a shop with food and drink products. The property has its own wine cellar, vegetable garden, and fishing pond. Guests can explore the beautiful area on various hiking trails that vary in difficulty, to please both laid-back and more experienced hikers. Photography © Heju, Papotte.



