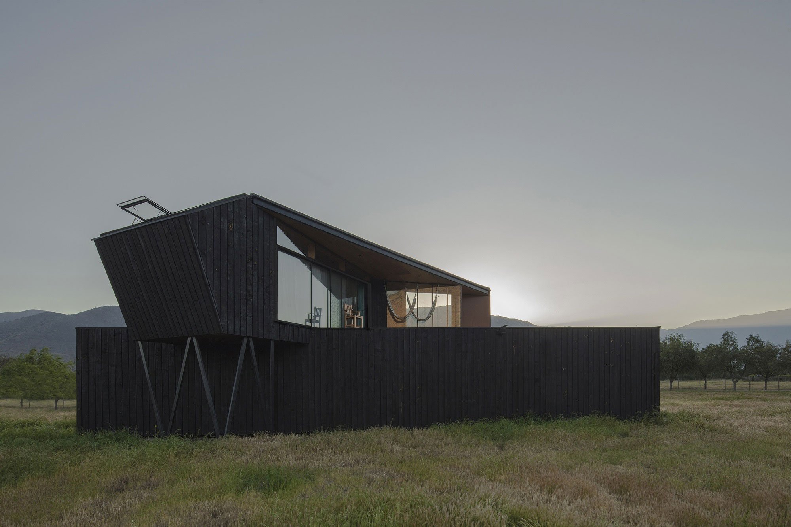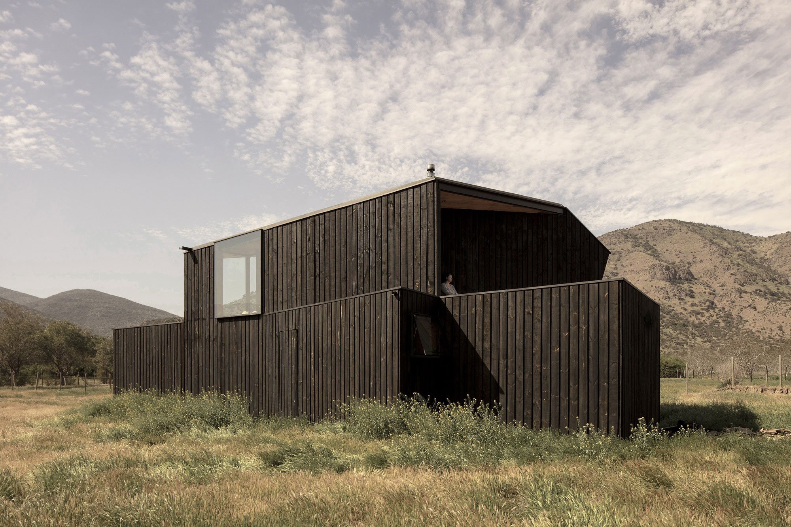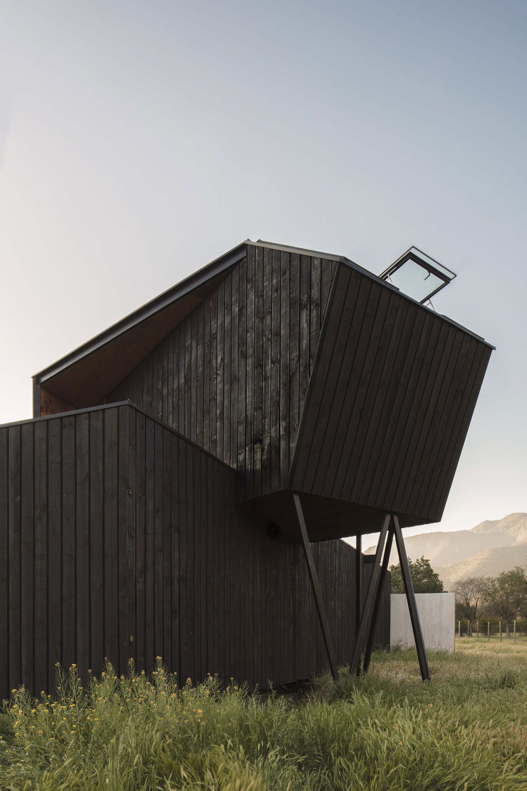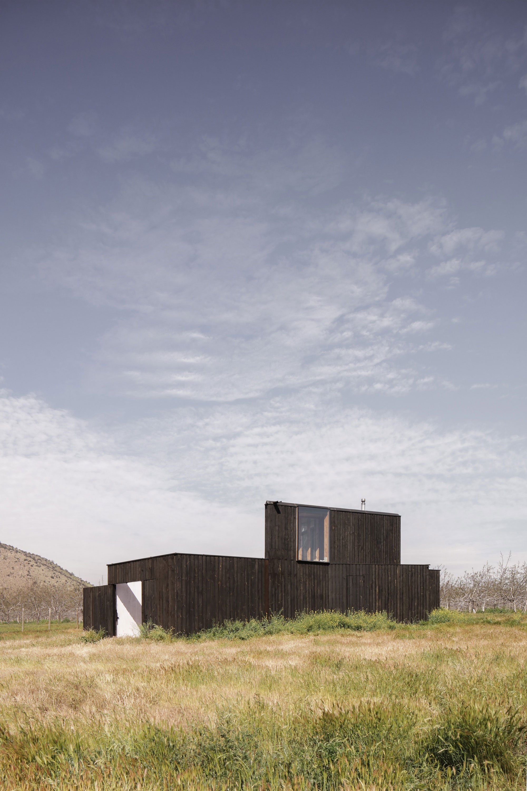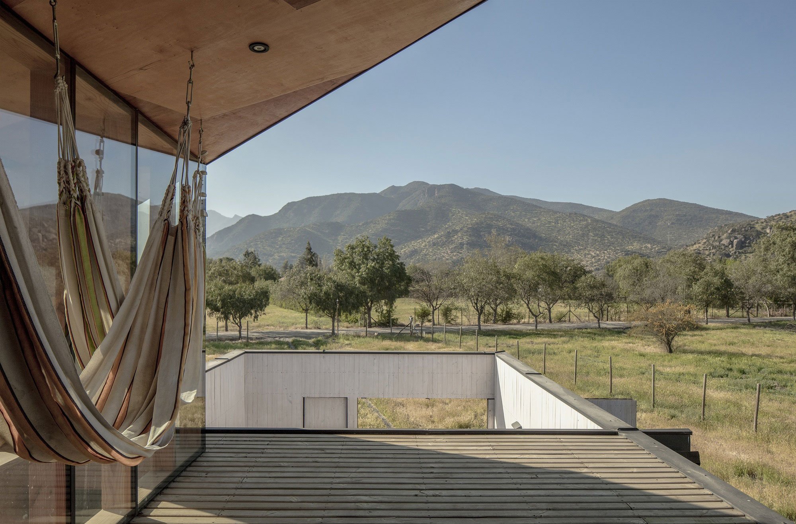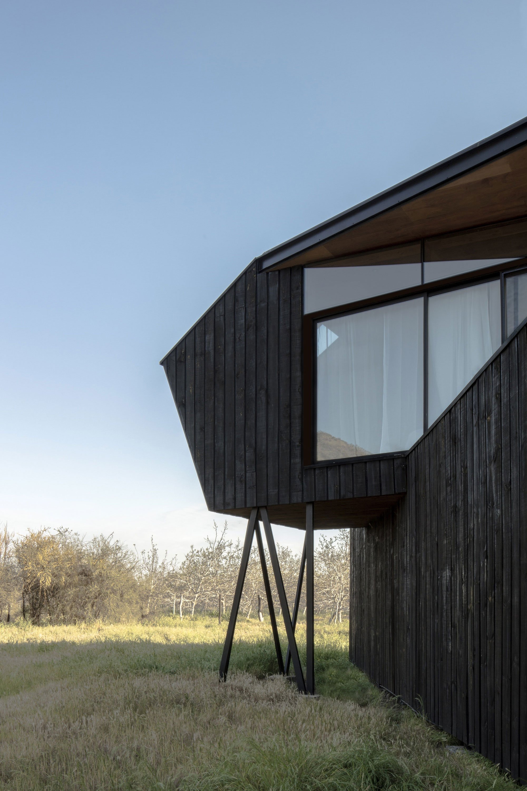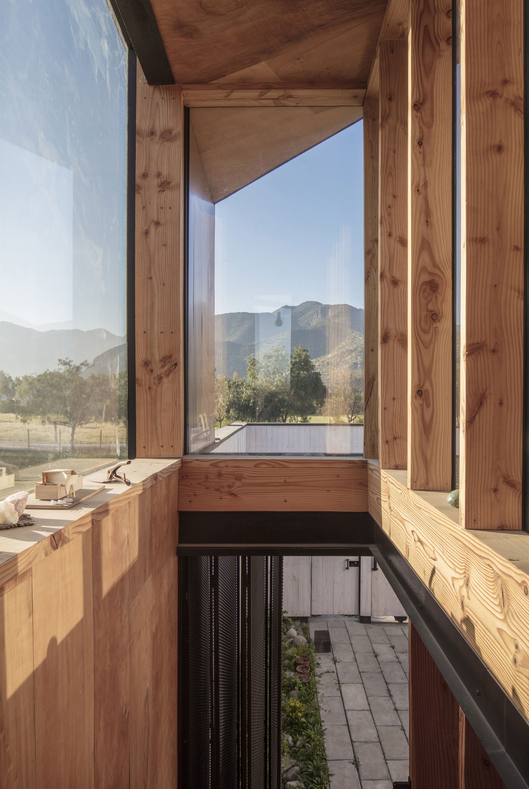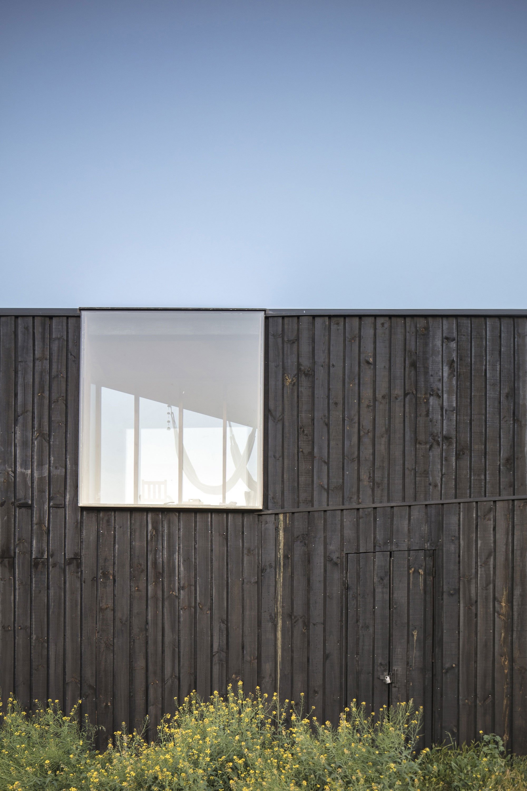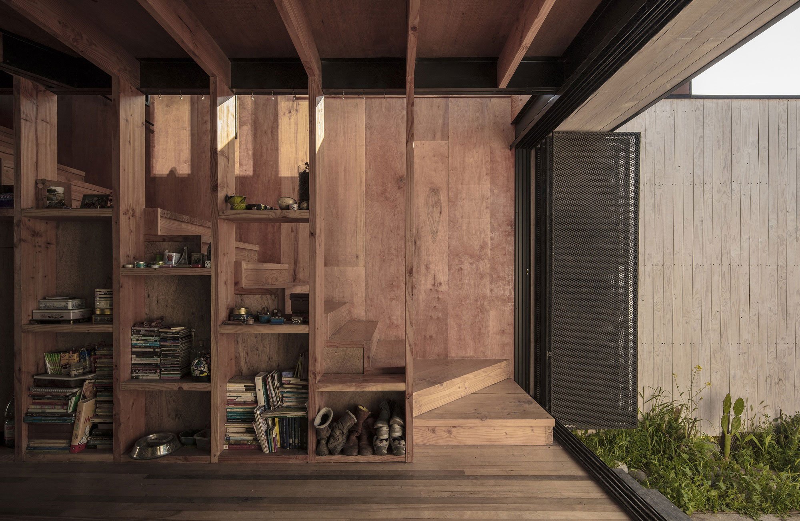A beautiful house that offers both complete privacy and a connection to nature.
Located in a rural area of Lampa, Chile, the Palomba House stands out in a gorgeous landscape. The dwelling features both black cladding and creative geometric volumes. Designed by the abarca+palma architecture firm, this stand-alone wood, steel, and glass structure optimizes the inhabitants’ comfort as well as their link to nature. The house features closed areas along with rooms that open the interior to the surrounding environment.
On the ground floor, the studio designed a closed facade that offers privacy and also shelters two courtyards. One of them faces north and doubles as a winter patio, while the other faces south and offers the perfect space to enjoy the sun in the summer. This ground level also contains a kitchen, dining room, and a living room, all placed in a linear layout that provides access to both courtyards.
The first floor of Palomba House contains the bedroom which has access two two terraces. A large skylight above the bedroom’s bathtub provides the perfect view of the sky at night. From this level, the clients can admire the surrounding rolling hills, walnut plantations, and a rocky landscape toward the east. Photographs© Pablo Casals Aguirre.



