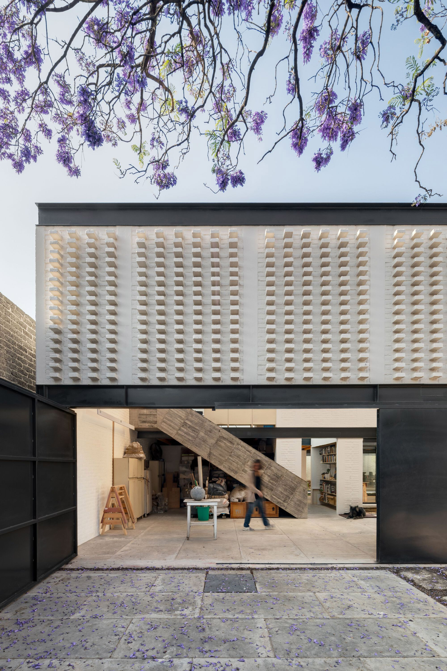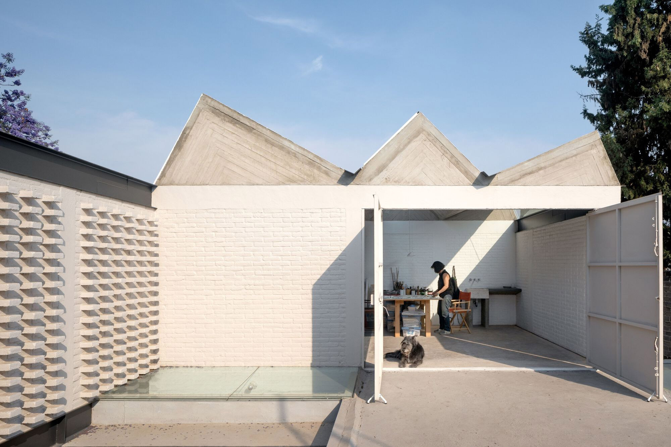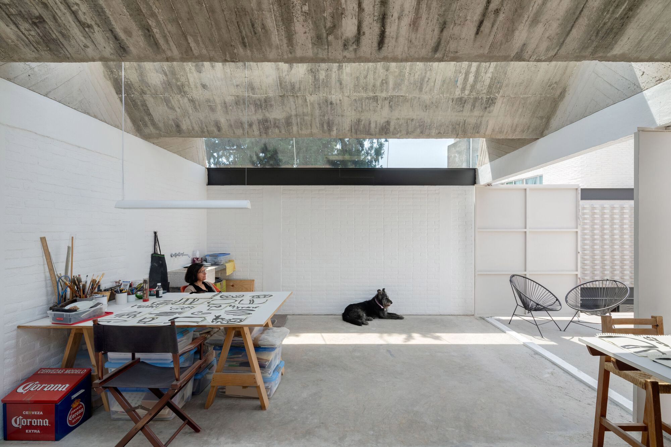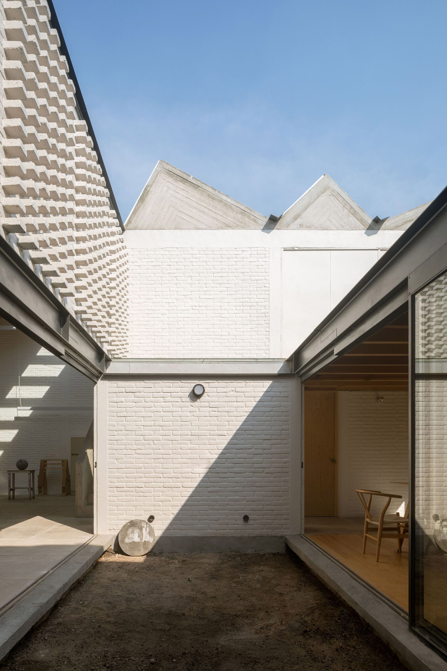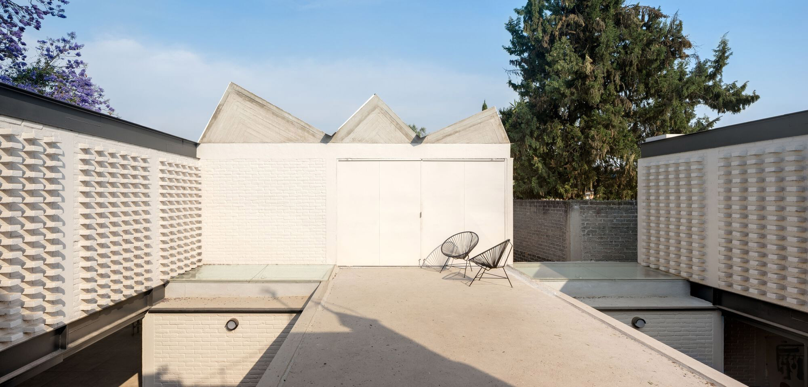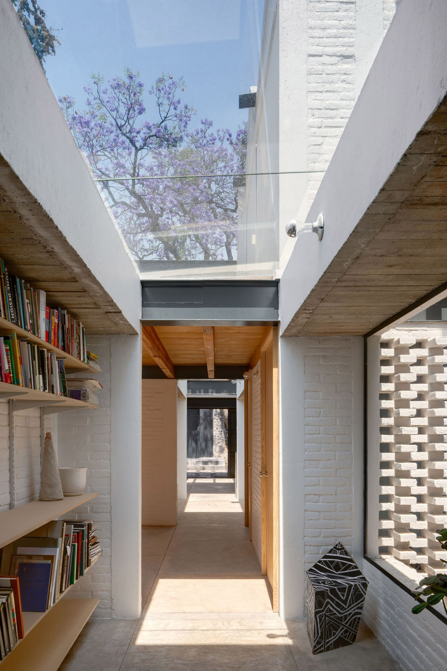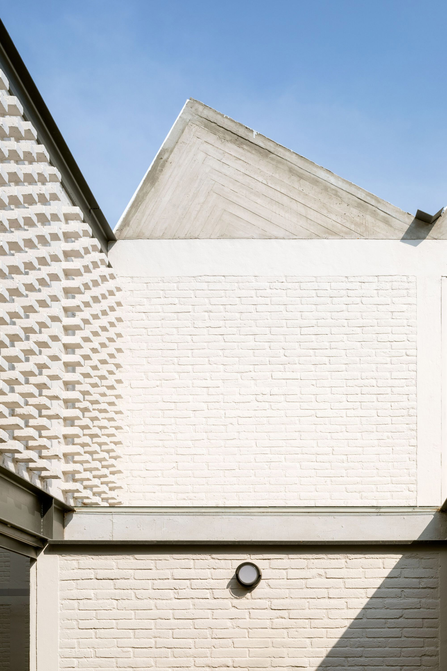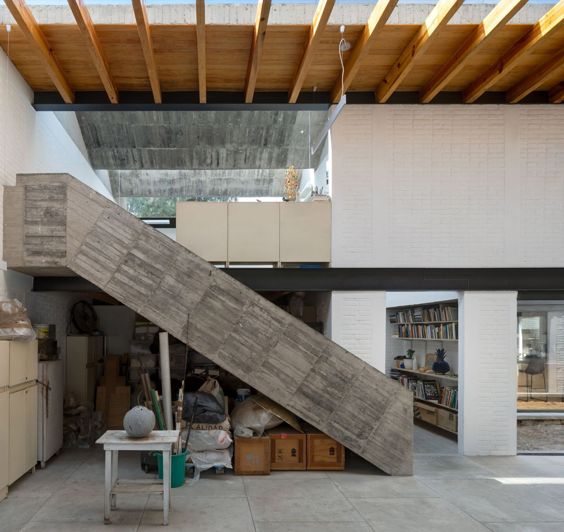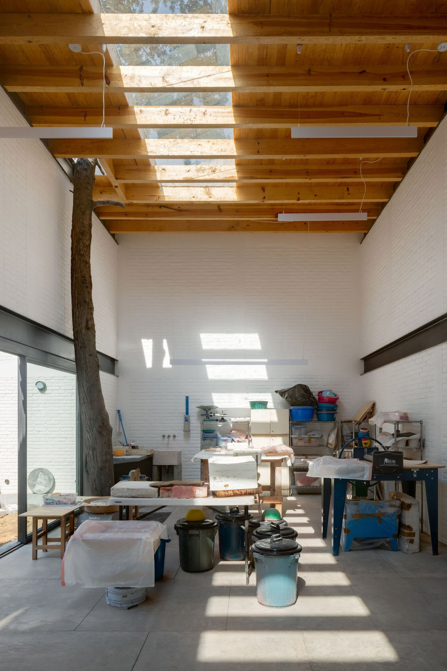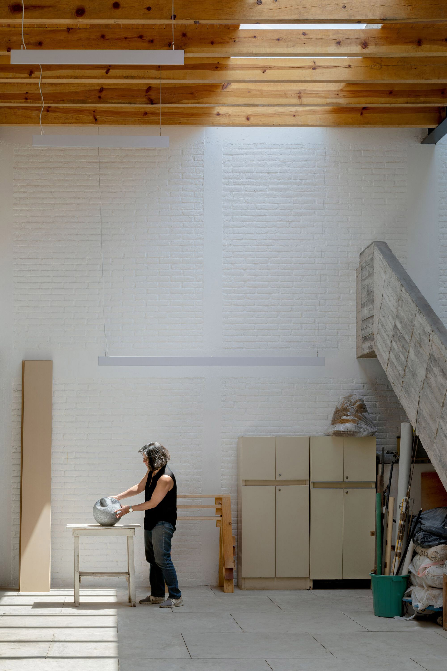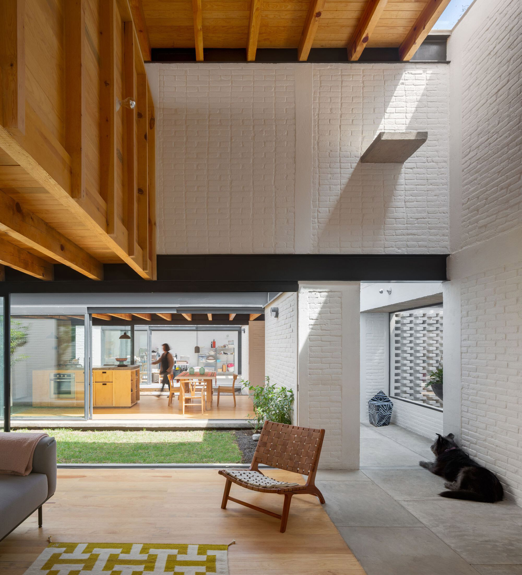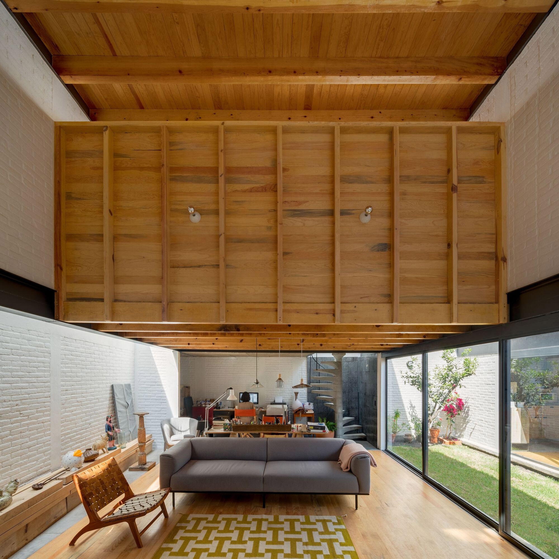A sculptor’s house, designed with three volumes, courtyards and an art studio.
Located in Mexico City, this property comprises both a home and an art studio. Architecture firm Vrtical designed the dwelling for sculptor Edna Pallares, drawing inspiration from her work, but especially from the materiality of her sculptures. At the same time, the building optimizes access to natural light in different interior spaces. Featuring three volumes, the house also boasts courtyards that establish a more creative spatial sequence through indoor and outdoor areas. A corridor finished with staple-shaped walls links all three volumes, acting as the house’s spine. The studio collaborated with the artist throughout the construction phase, adapting the design according to the client’s wishes. As a result, there’s a new drawing studio, which was not included in the initial plans. Other changes implemented after discussions with the client include sculptures embedded in the walls and the choice of flooring surfaces.
The drawing studio features an eye-catching, brutalist-style concrete roof designed with angular elements that remind of industrial saw teeth roofs. Apart from concrete, the studio also used red brick for the load-bearing structures and wooden beams that provide support to a mezzanine. Both the courtyards and the skylights fill the interiors with natural light. Warmer than the workshop areas, the living spaces feature more solid wood; from the flooring to the large mezzanine module and the kitchen furniture. Photography © Rafael Gamo.



