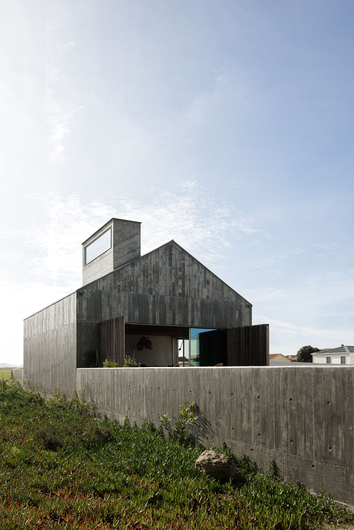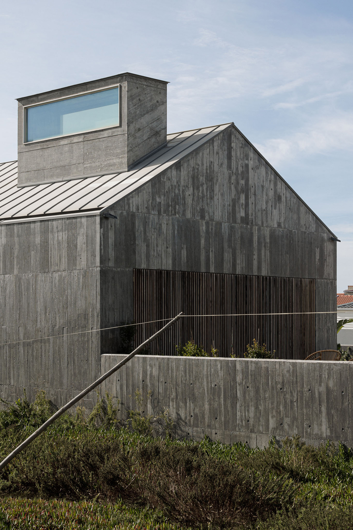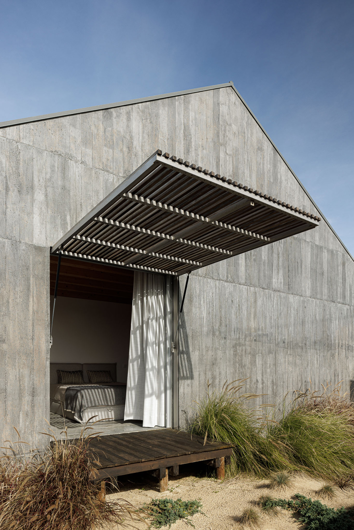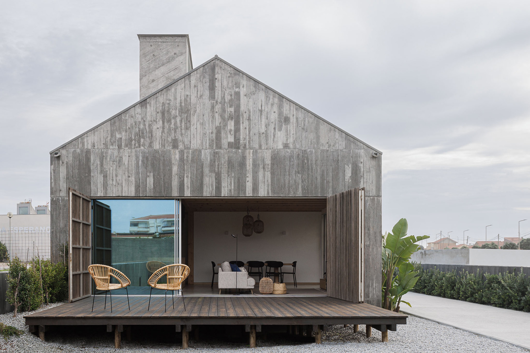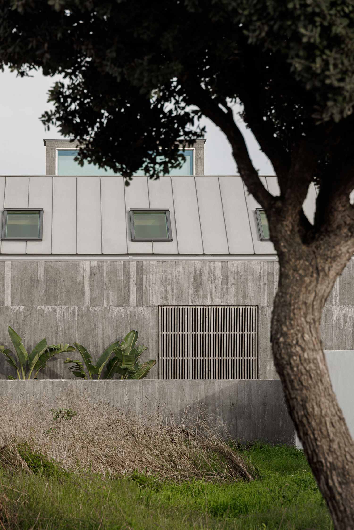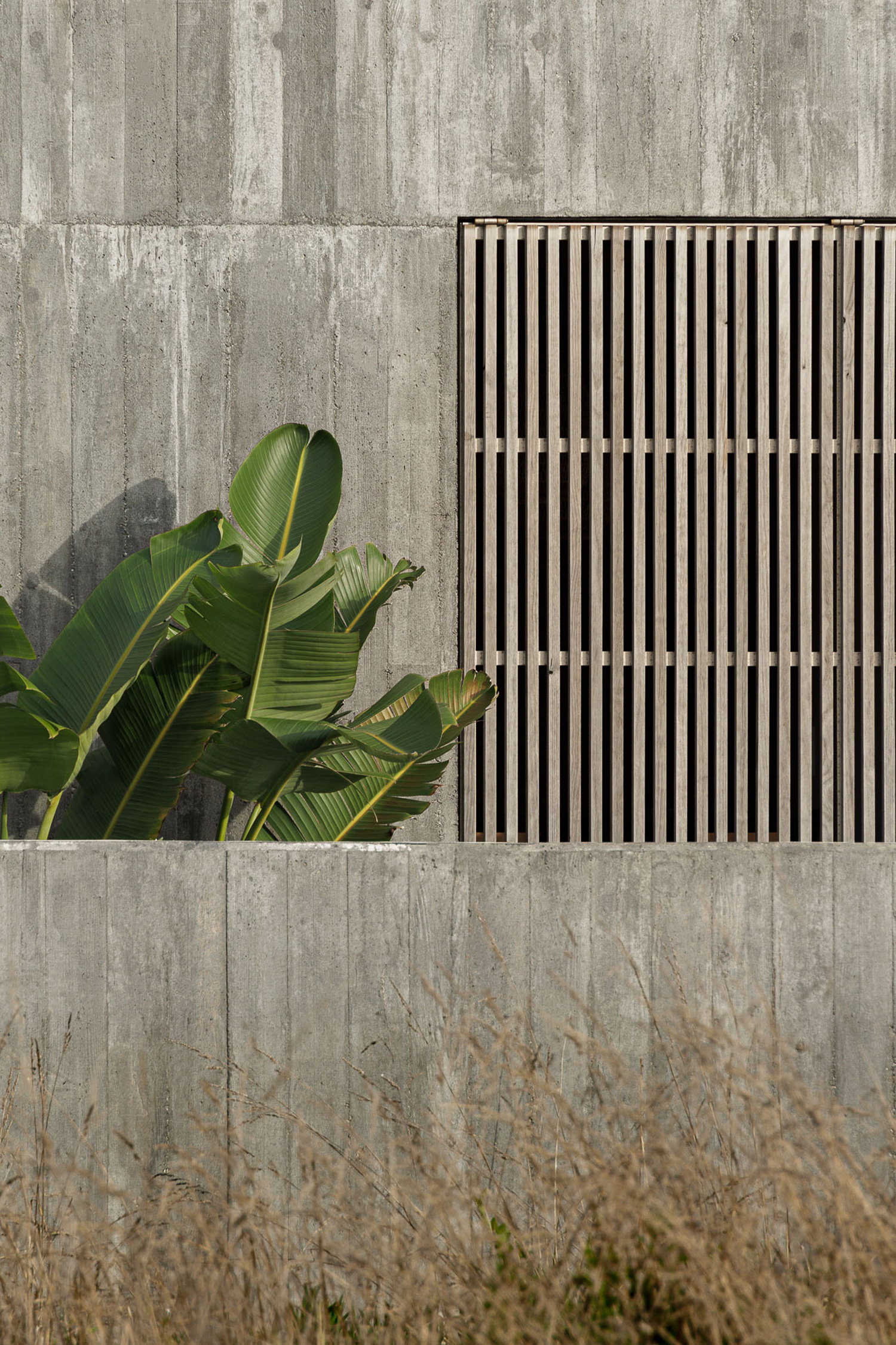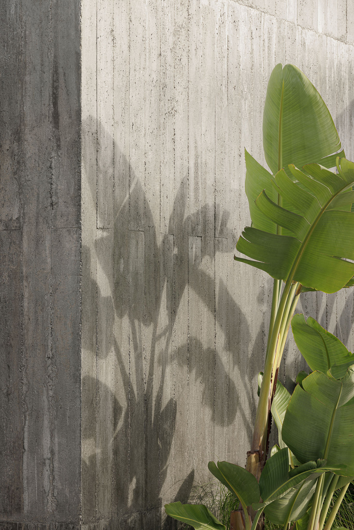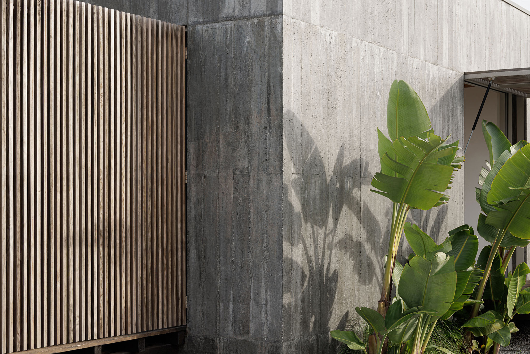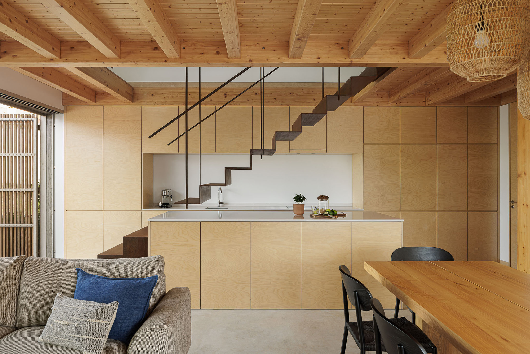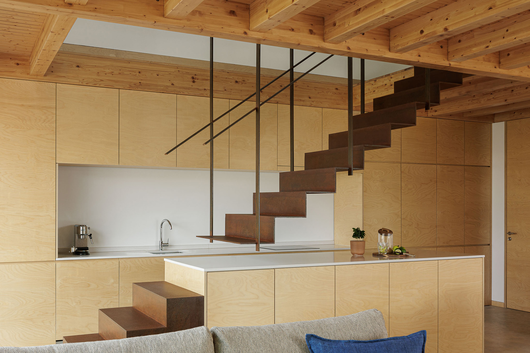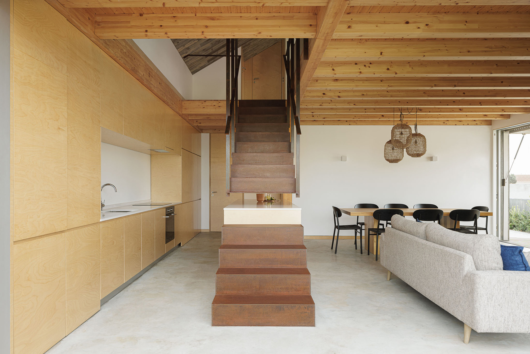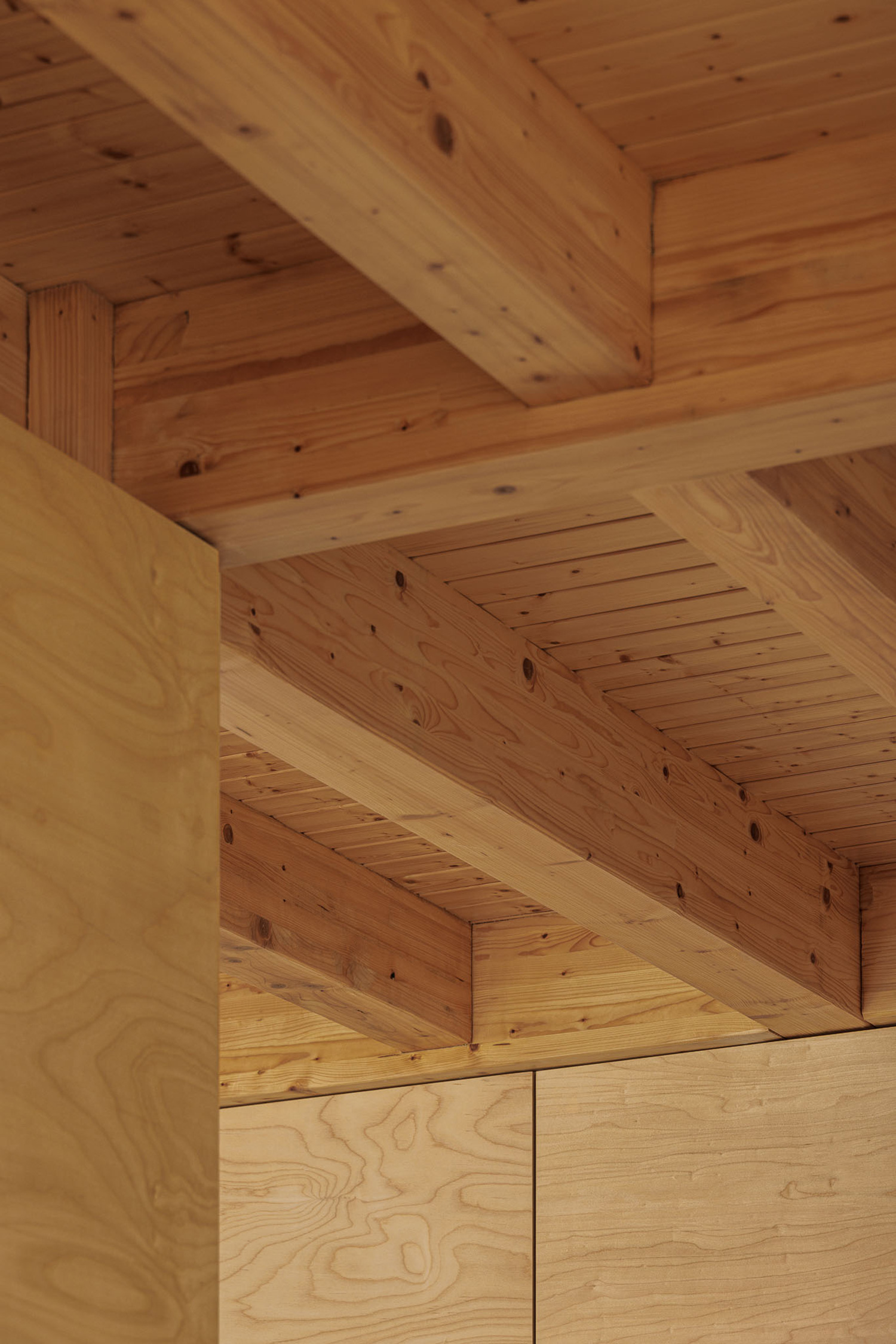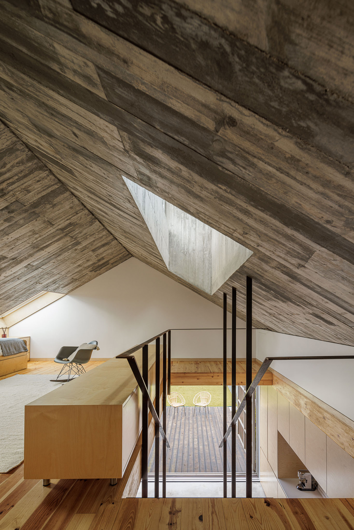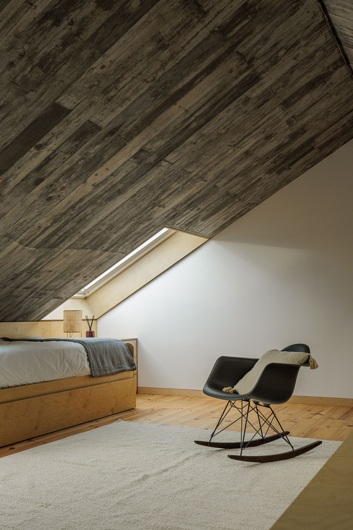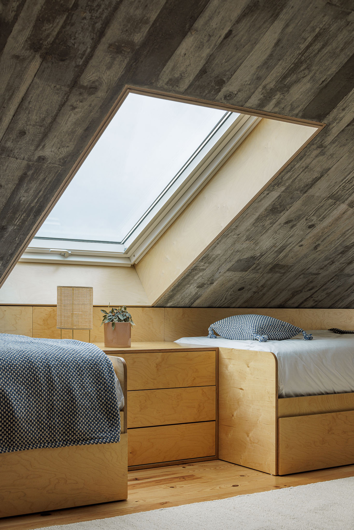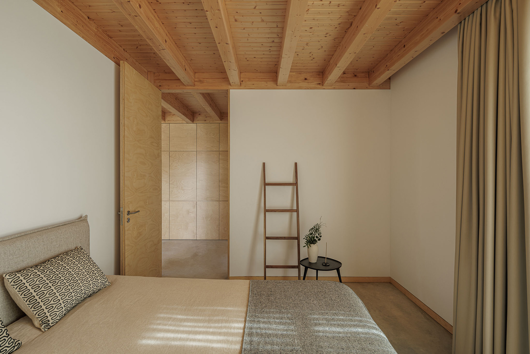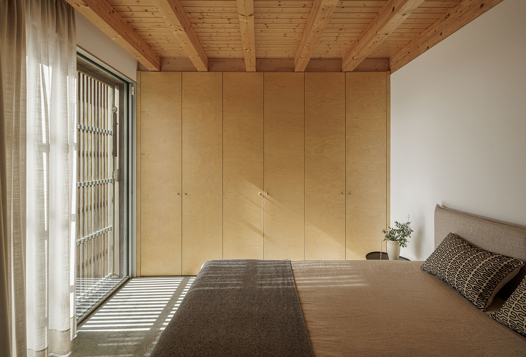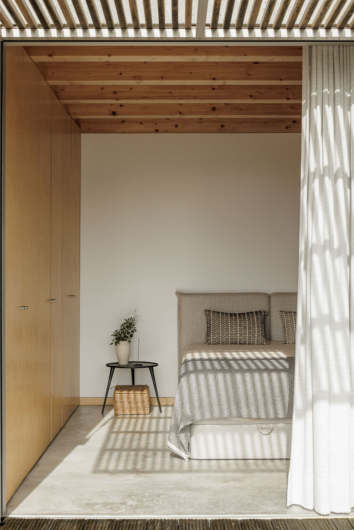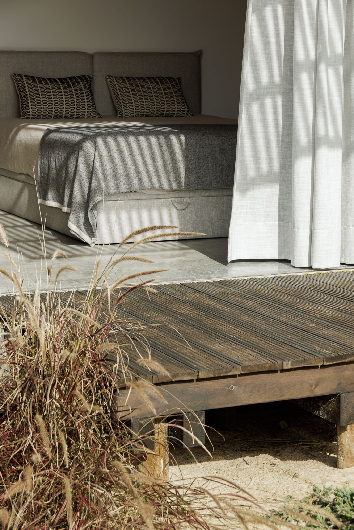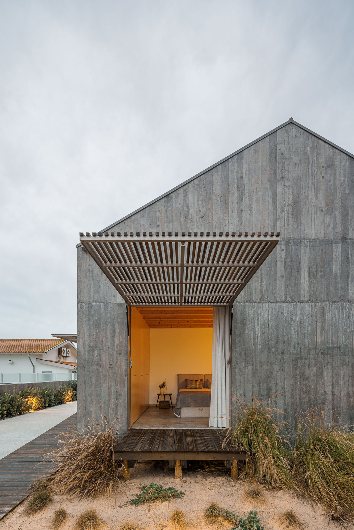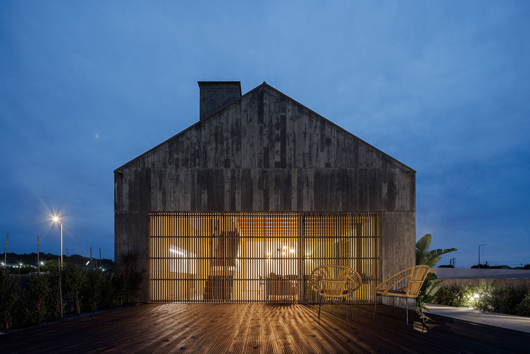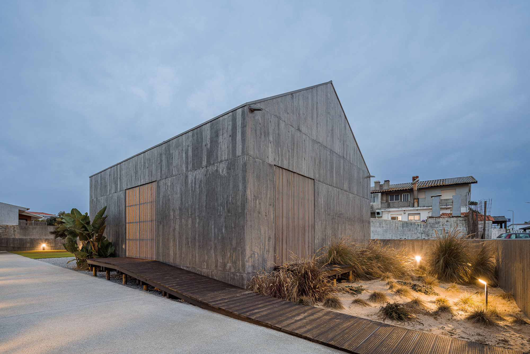An architectural project that weaves a thread between past, present and future on the beach of Esmoriz, Portugal.
Offering a contemporary reinterpretation of a traditional design from the coast of Portugal, this dwelling provides a modern twist on a classic fisherman’s house. Pedro Henrique Arquiteto created the design as a connecting thread between past, present and future. While it gives a nod to vernacular architecture, and more specifically to the early 19th century “Palheiro” beach house, this project also promotes the preservation of the site’s heritage. Typical of the Portuguese landscape, the house has a familiar form, which the architects recreated in a contemporary design language. The gabled volume is made of board-formed concrete with eye-catching textures and a range of gray shades. Elevated on a ramp that sits on piles, a path leads to the entrance. Similarly raised platforms create terraces that extend the indoor living spaces to the outdoors.
Timber shutters allow the residents to close the house to the exterior while letting light filter through into the interior. Large sliding glass doors provide an easy way to link indoor and outdoor areas. A central staircase organizes the spaces and offers access to the upper floor. While the ground level houses the social areas with a fireplace, the master bedroom and a bathroom, the first floor contains a large lounge area, a bedroom, bathroom, and storage areas. On this project, the studio collaborated with interior designer Ana Guedes. The house boasts concrete and wood floors, exposed wood beams, and minimalist furniture, as well as splashes of blue in a nod to the coastal location. Photography by Ivo Tavares.



