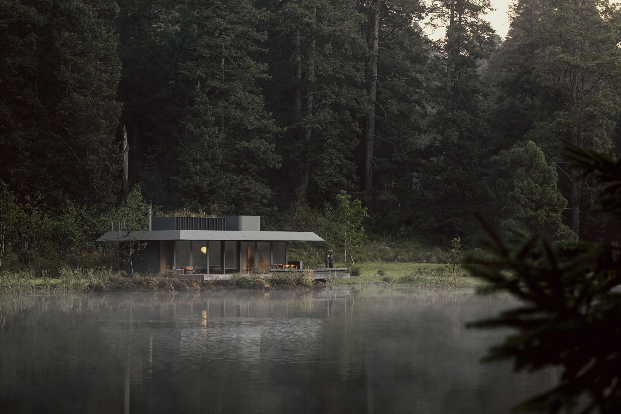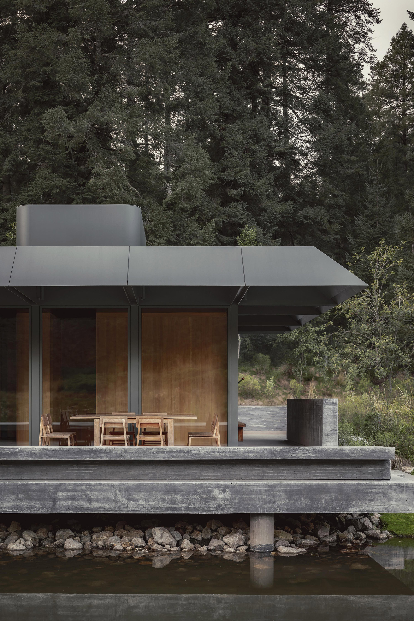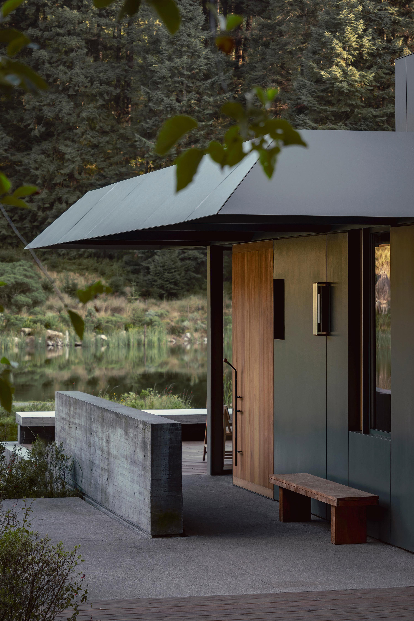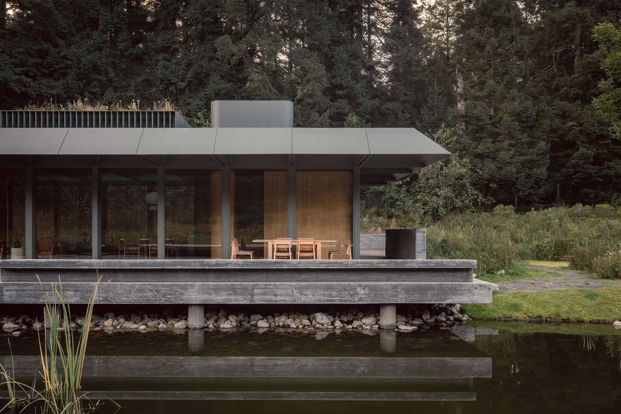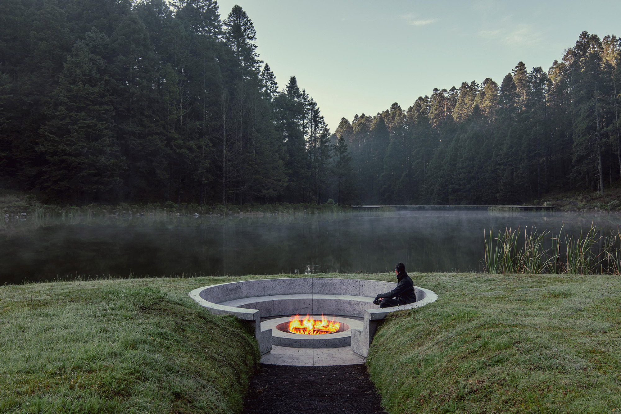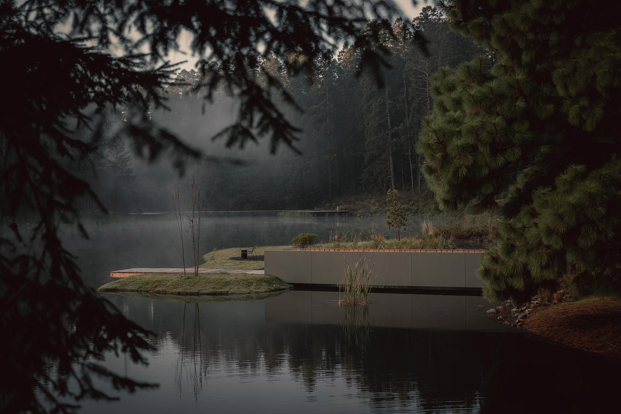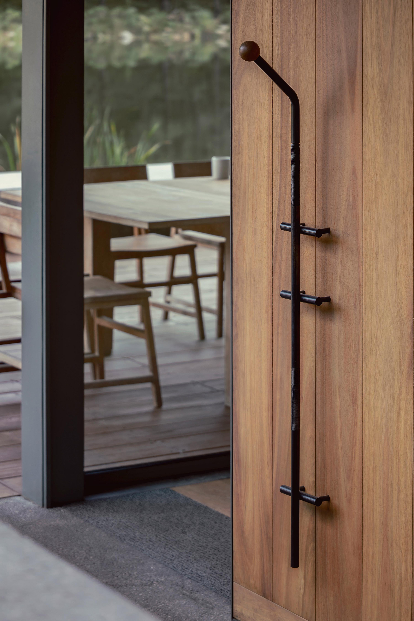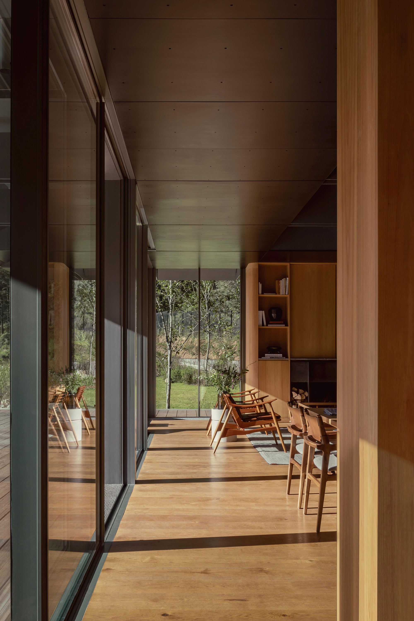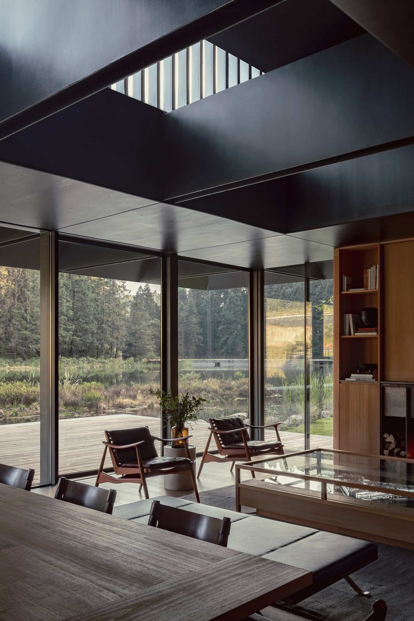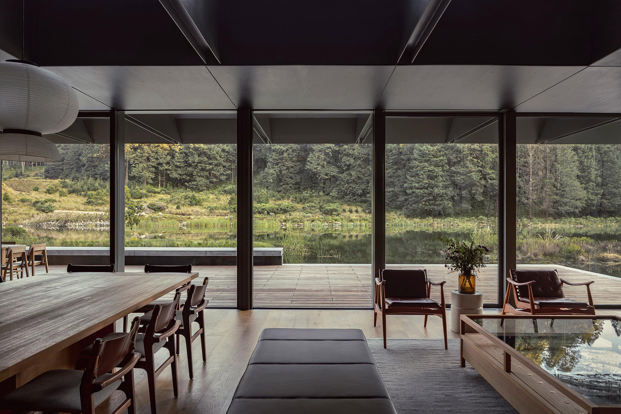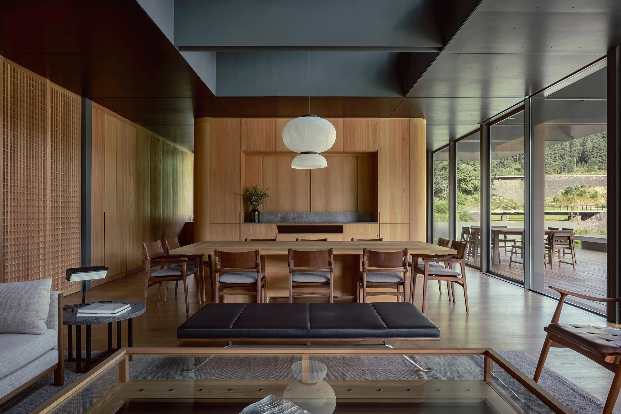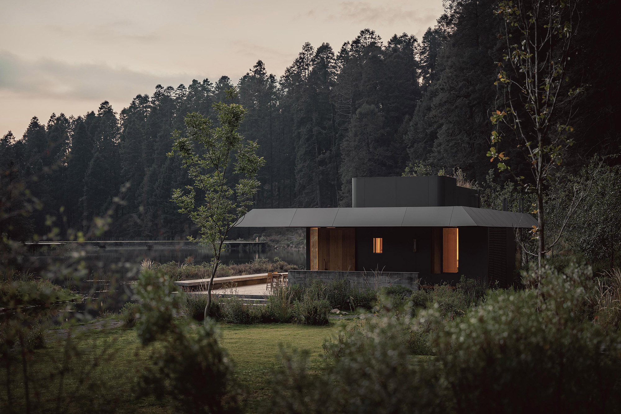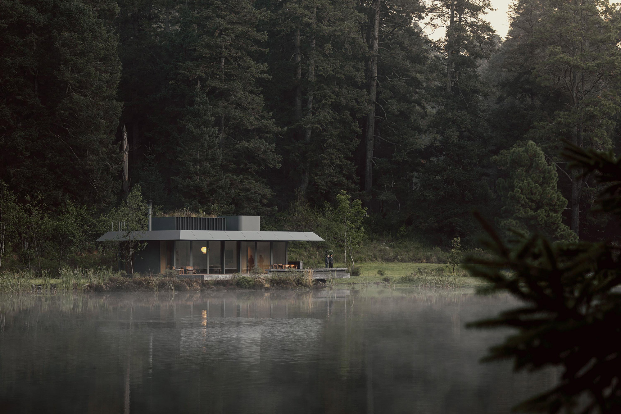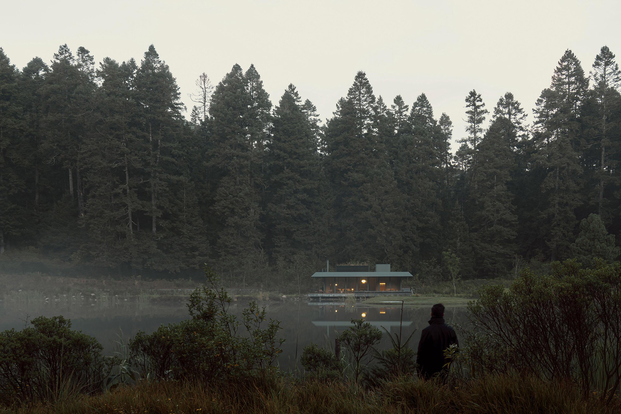A low-profile pavilion built in a private nature reserve, this retreat’s design follows sustainable architecture principles.
Located in the densely grown forest of a private reserve that is situated between Mexico City and Toluca, Reserva Santa Fe is a real estate development project that aims to bring people closer to nature. Completed in phases, the residential complex will feature both private homes and public spaces, including a clubhouse and wellness areas. Mexico City-based architecture studio HEMAA designed the reserve’s pavilion, or Pabellon de la Reserva. Guided by sustainable architecture principles, the architects took inspiration from the stunning landscape to create a design that echoes the beauty of nature. Furthermore, the team used the golden ratio as a guide for the design. The precisely chosen position and orientation of the volume ensures passive ventilation and optimizes access to natural light.
Low profile to look at home in the setting, the pavilion rises from the shores of a small lake, with the thick forest becoming a green wall at the back. Wide, cantilevered eaves provide protection against the rain, partly covering the large terrace. Finished with a dark ash-green color, the roof mirrors the hues of the surrounding greenery.
The studio also drew inspiration from the golden ratio to design the interiors of the pavilion, including for the smallest elements, like the carpentry details. As a result, there’s a sense of balance and unity throughout the living spaces and outdoor areas. Guests have access to an open-plan, sprawling kitchen, dining area, and living room that open to the large terrace. On the roof, there’s a garden. Outside, there’s a sunken fire pit surrounded by grassy banks.
Similarly to the rest of Reserva Santa Fe‘s buildings, this retreat features a carefully chosen material palette, with the majority of the materials sourced from a 500-km radius. Additionally, the studio installed solar panels and rainwater collection systems to make the pavilion as environmentally-friendly as possible. Photography by César Béjar.



