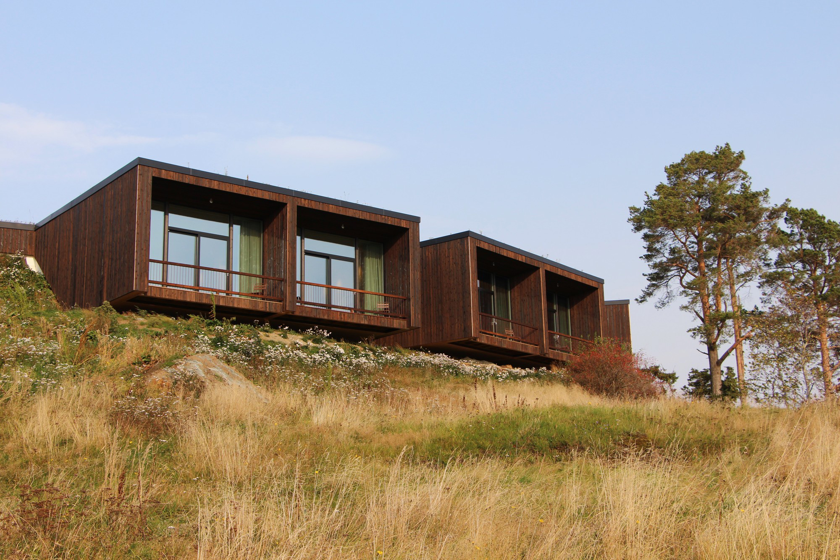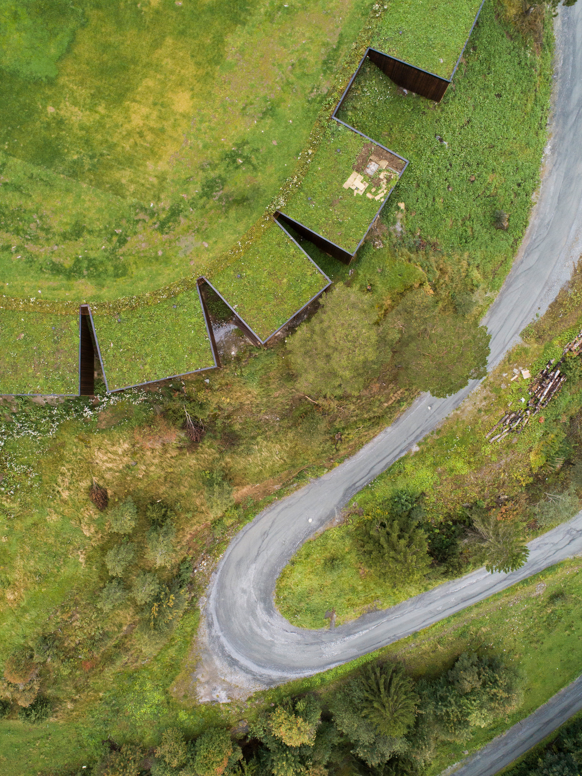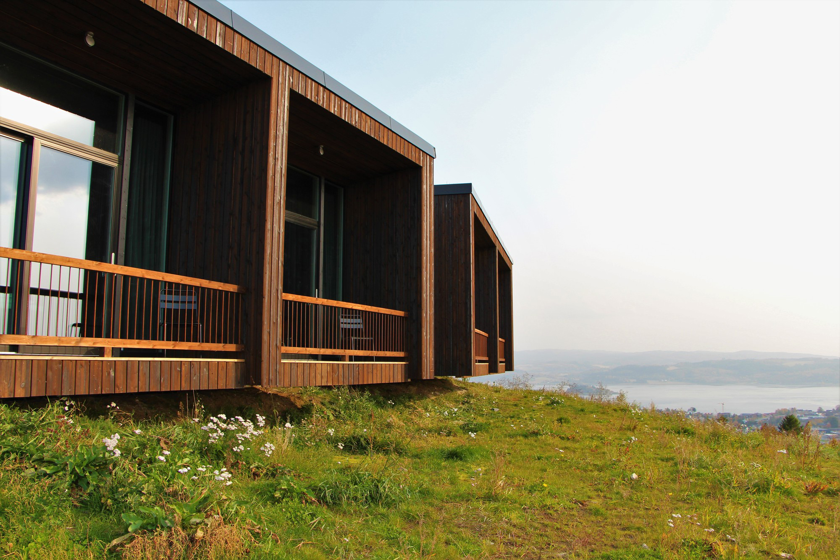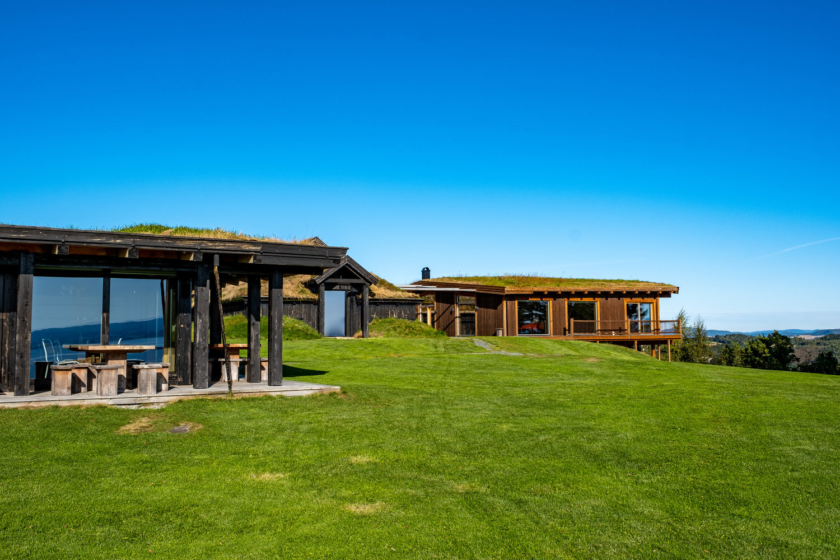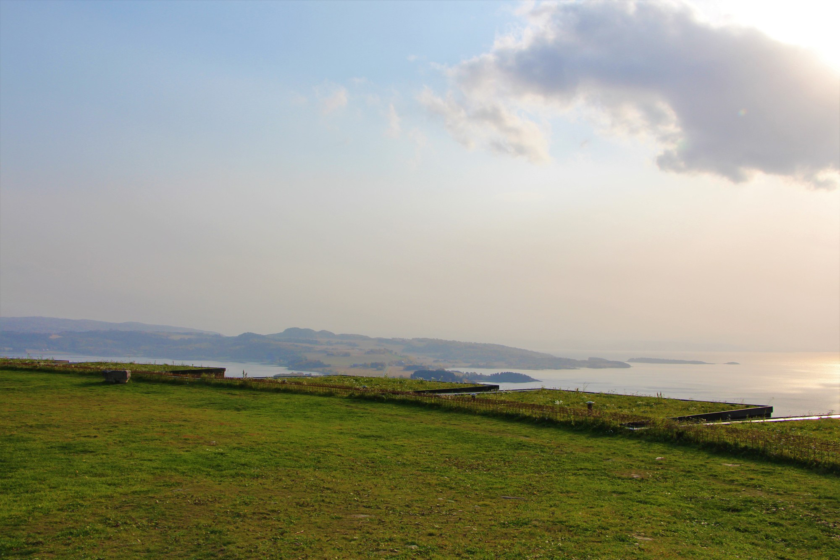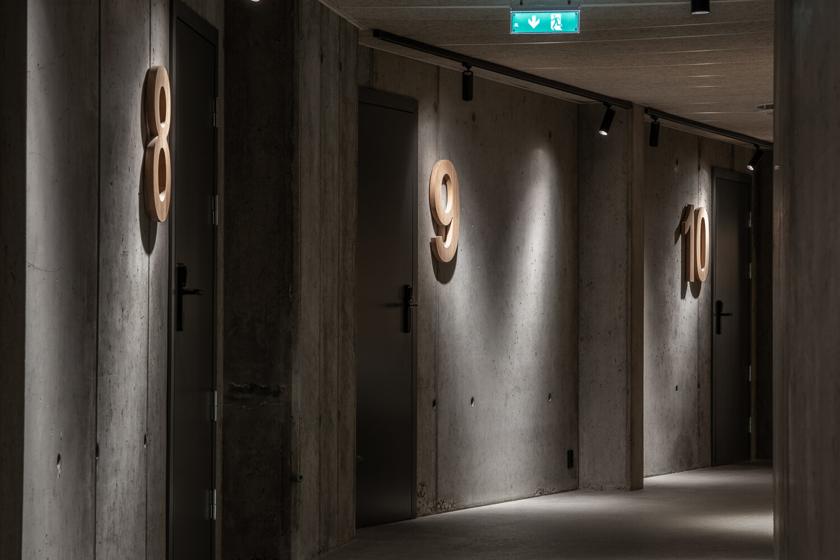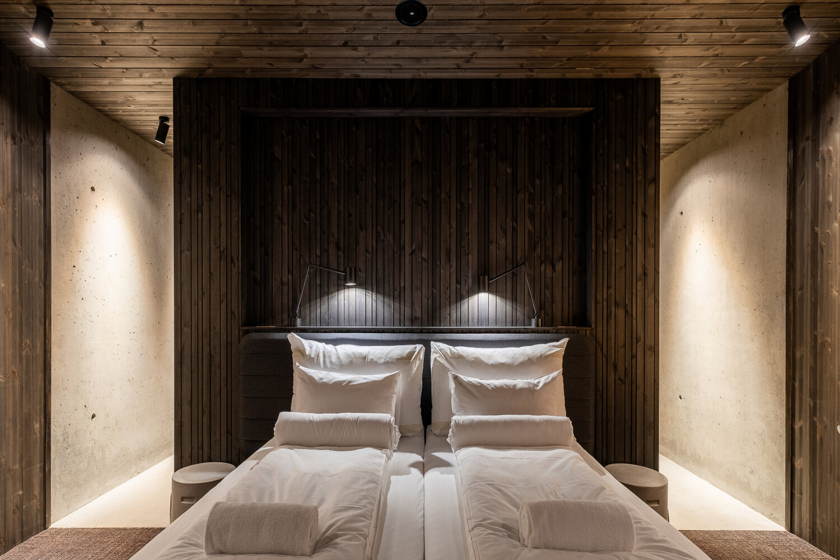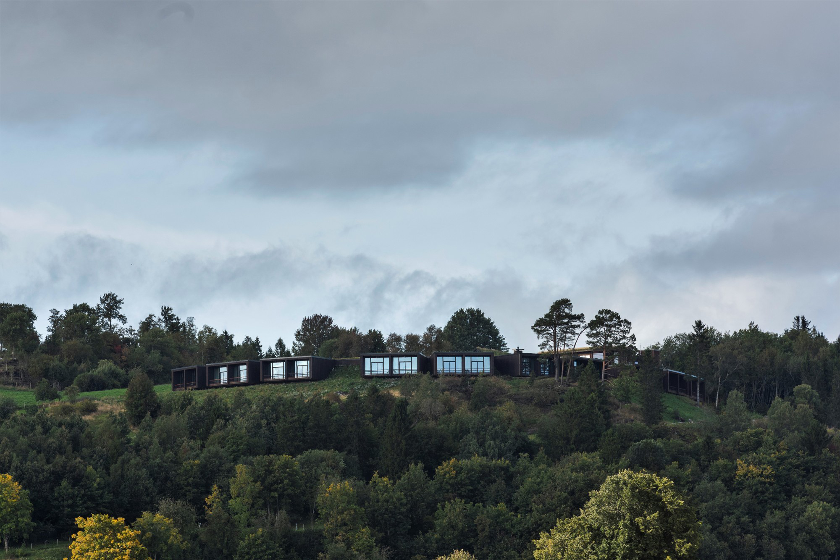Hotel rooms built inside a sloped terrain with a cantilevered design that maximizes views.
Built on top of a hill as part of the Øynaparken estate, the Øyna Hotel expands the existing restaurant and event spaces with cozy rooms that also offer spectacular views. Architecture firm Green Advisers AS designed the retreat with a creative layout that maximizes the connection to nature. The property is located in the Inderøy municipality, Norway. It offers guests the opportunity to take a break from city living and relax in a gorgeous setting with views of the Trondheim Fjord, “The Golden Road”, and the area’s cultural landscape.
The family-run hotel features 18 rooms nestled in the slope of the hill. To maximize the views, the studio embedded the volumes into the site and designed cantilevered shapes that open to the breathtaking panorama. Each volume houses two rooms. Arranged in a circular layout, every room and suite provides a different view of the surroundings. Green roofs blend the rectangular shapes into the landscape further. At the same time, they ensure that the restaurant maintains its undisturbed views.
Located on a higher level, the reception area provides access to the rooms via an underground corridor. The studio used concrete for all elements buried in the ground, but chose solid wood for the cantilevered sections. Thanks to the warm wood cladding, the volumes adds a natural contrast to the green setting. Inside, the 16 double rooms and 2 suites feature either light or dark wood paneling, natural textiles in matching hues, and elegant bathrooms with dark tiles. By contrast, the entrance area boasts exposed concrete surfaces and minimalist accessories. The restaurant’s menu focuses on locally sourced ingredients with dishes that offer a modern twist on classics. Finally, the hotel is a great choice for foodies who want to explore the nearby Golden Road area. Photographs© Green Advisers AS.



