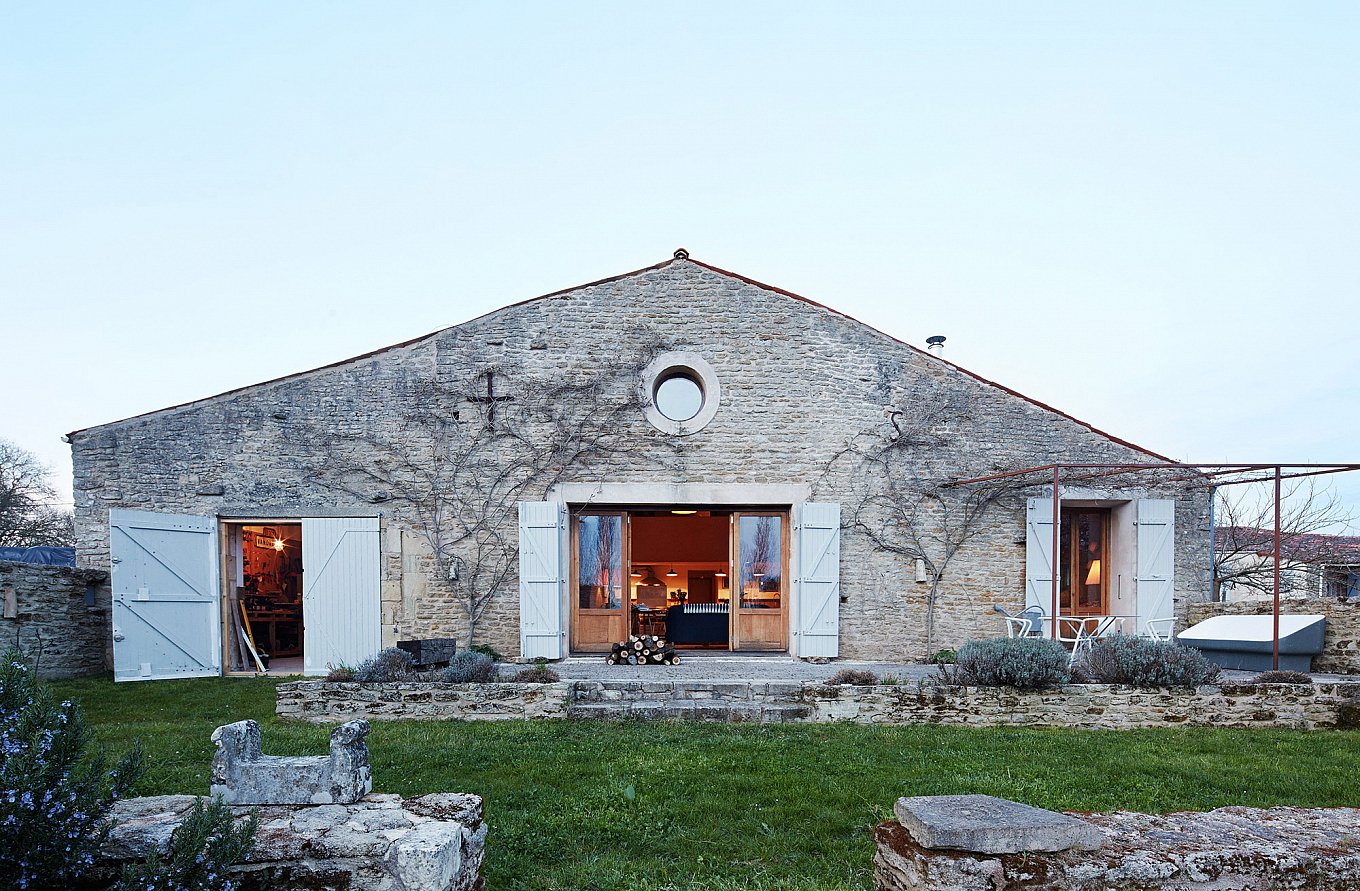
Designers Russell Pinch and Oona Bannon kept many of the architectural details of the 300-year-old cow barn they turned into a second home, including its terra-cotta roof tiles. The primary structural change took place on the front facade, which they tore down and rebuilt, opening space for a traditional oeil-de-boeuf window. The door on the left opens to a workshop. In addition to designing furniture, the couple also create interiors for select clients. Photo by Simon Watson
This article first appeared on Dwell, text by Laura Mauk
“This house’s materiality is the biggest reflection of our design work,” says Russell Pinch, one half of the London-based furniture team Pinch. “The things we have here are very natural and unpolished.”
The house he’s talking about is not the home he shares with his wife and creative partner, Oona Bannon, in Brixton. It’s their vacation retreat in Charente-Maritime, France. “When we’re here, there’s a need to take away layers of complication and bring everything back to instinctive living,” Oona says.
Two British designers handcraft a French country retreat as elemental as their furniture line, Pinch.
The home is an idyllic escape filled with the couple’s designs, including early prototypes from the Pinch collections. Two ethereal Soren pendants—constructed of slim pieces of copper wrapped in banana fiber and linen—hang from the living room ceiling, adding a rustic, earthy quality to the room. Like many Pinch designs, a large sideboard crafted of white oiled oak is pointedly subtle, allowing the family to focus on spending time together rather than thinking about the objects around them.
Charente-Maritime, located on the southwestern coast of France, is an agricultural area known for the cognac, oysters, and sunflowers it produces. In the 1970s, Russell’s parents and aunt and uncle were so taken with the region, they purchased a hamlet named Charmeneuil. “It was pretty much falling down,so they camped in the fields while they restored the buildings,” Oona says. Russell’s family left a cow barn untouched, and gifted it to the couple in 2003.
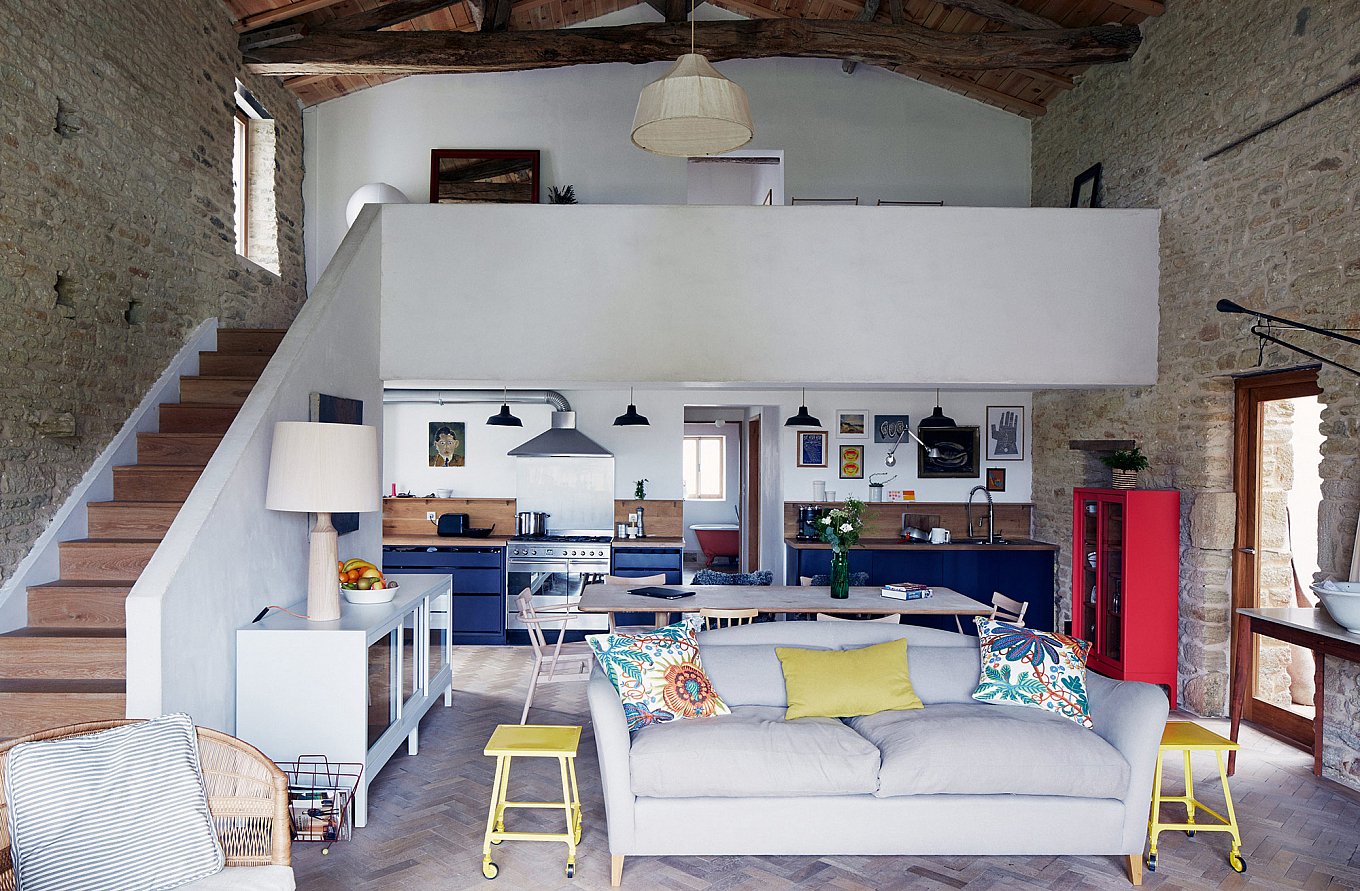
Paired with a lime rendered staircase, a gray Moreau sofa by Pinch and vintage yellow side tables offer bright contrast to the living room’s limestone walls and timber frame. The couple laid some 20,000 pieces of reclaimed oak to create the floor’s herringbone pattern. Photo by Simon Watson
Over the course of more than seven years, with the help of Russell’s father, they transformed the structure into a four-bedroom home, where Russell, Oona, and their two young daughters, Ada and Floris, regularly escape their busy London life. “We inherited the barn when we were still growing our furniture business,” Oona says. “We didn’t have money to hire tradespeople, so we did it ourselves. Every time we sold a piece, we’d celebrate by buying building materials.” While they stayed with family in a neighboring building in the hamlet, Russell and Oona refurbished the structure, slowly, stone by stone.
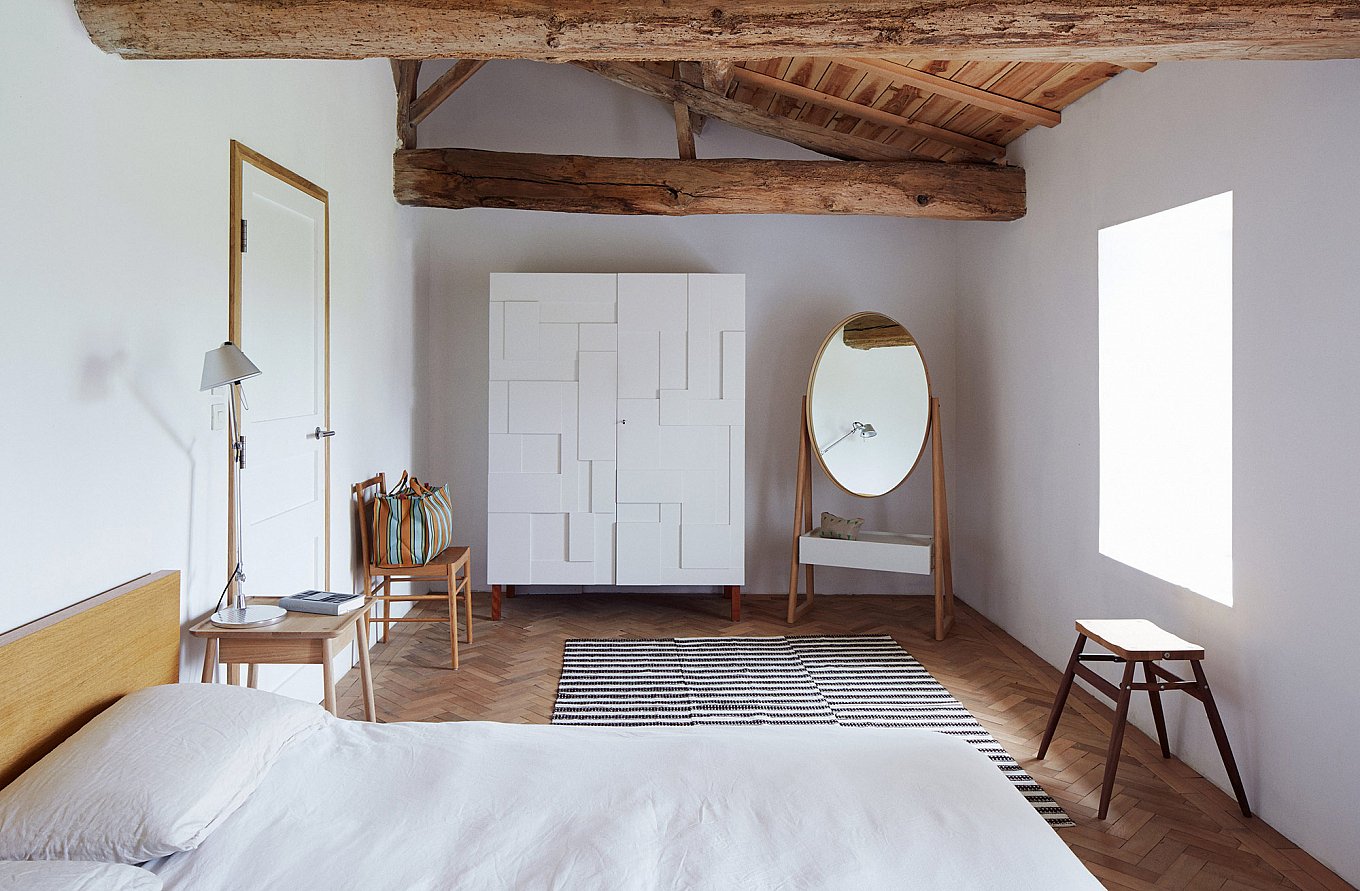
A white Alba armoire by Pinch stands next to the brand’s Iona cheval mirror in a second-floor bedroom. The Moroccan rug was found in Paris; the Malm bed from IKEA was a budget buy. Photo by Simon Watson
Marked by a vaulted wood ceiling and limestone walls, the interior now features an open living, dining, and kitchen area. Toward the midpoint of the house, Russell and Oona countered the old-world feeling of the original materials by building a staircase and mezzanine clad in smooth, bright-white lime render that they purposely left unpainted. The rigorously understated elements appear as plug-ins within the larger stone volume, the material chosen for the way it absorbs and reflects the light that streams through the windows and shutters the couple built for the house. “We didn’t think the new architecture should be repetitive with the existing language,” Oona says. “It needed to be recognizable as a sympathetic addition with simple, geometric lines rather than wonky stones.”
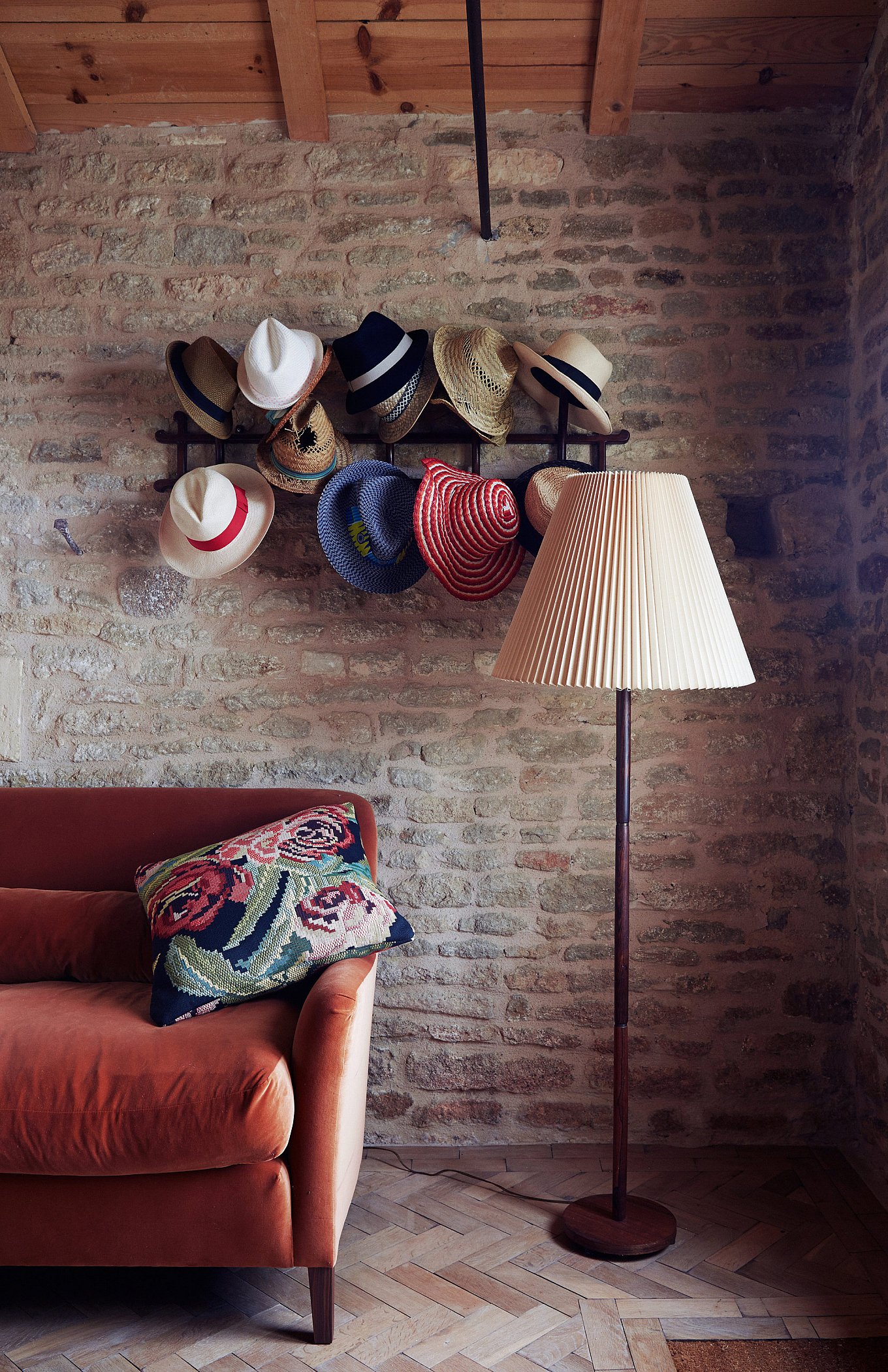
In a cozy nook the family calls the “snug,” hats hang from a Thonet rack above a Noelle sofa by Pinch, which is upholstered in orange velvet by Kravet. Photo by Simon Watson
For their designs, as well as their retreat, the couple are steadfast about avoiding any hint of artifice. “We never want it to feel like there’s a barrier between you and the material,” Russell says. The raw oak tabletop of the designers’ dining table may require more maintenance, but it is a testament to their commitment to the purity of texture—and the way it soaks up spills is beautiful and messy proof of this. “I’m responsible for scrubbing all of the wine we spill on the table,” Russell notes. When he’s finished removing stains, he uses the tabletop to knead dough. “Our life in London is very driven,” Oona says. “When we’re in France, things happen more organically.” XXTheir design process is impressively natural, too. “We’re always refining our pieces,” Russell says. “Oona is often saying, ‘You need to take another two millimeters off of that.’” They obsess over proportion because they believe that room is one of life’s biggest luxuries. “We’re not about filling space. We’re about bringing in pieces to preserve it, to look after the flow,” says Oona.
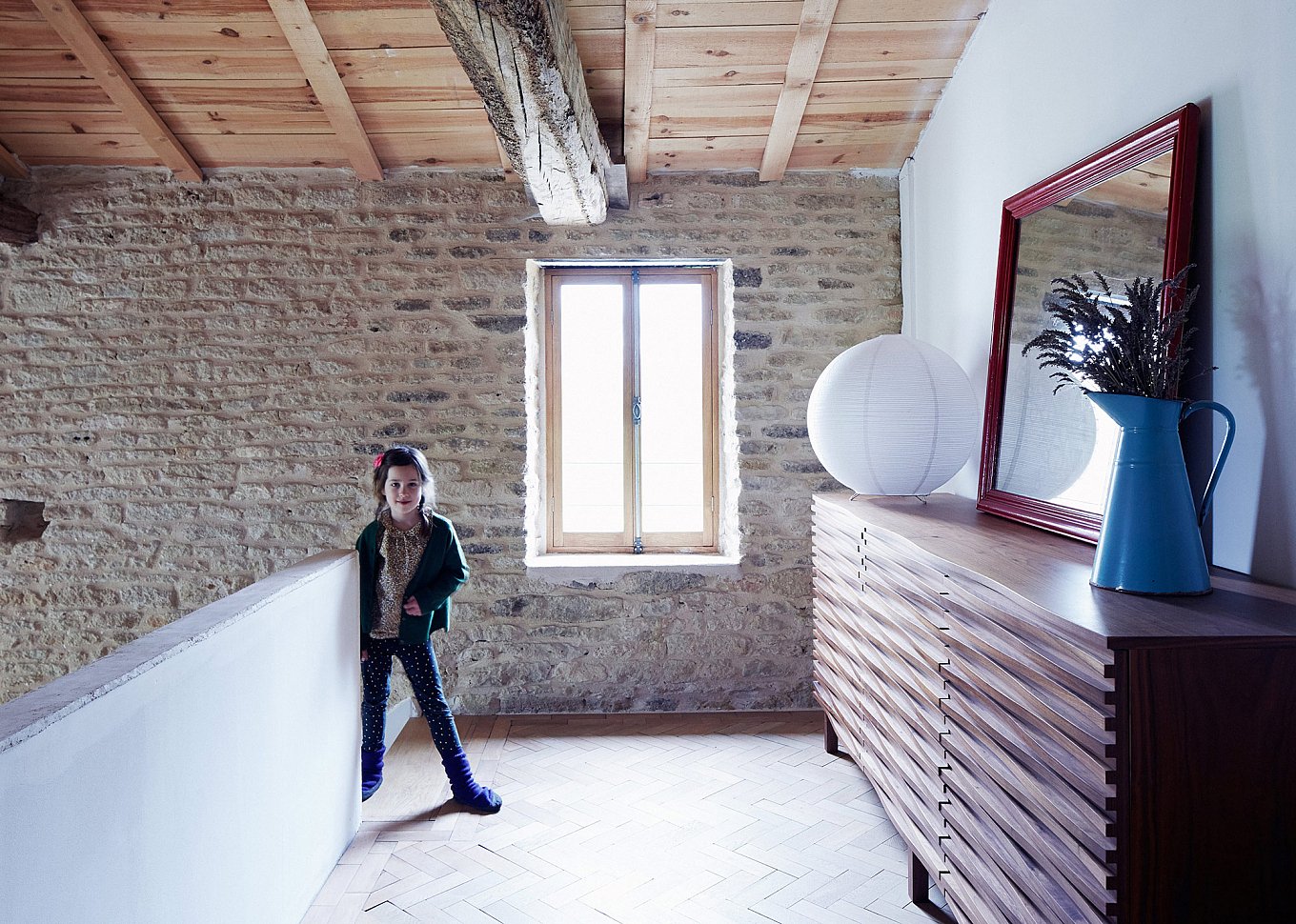
Floris, seven, stands on the mezzanine next to a walnut version of the Wave sideboard her father designed for Content by Terence Conran. The enamel water jug was found at a local brocante market. Photo by Simon Watson
In their French home, Pinch-designed furniture and prototypes, including a Lyle console and two Joyce sideboards, do just that in the voluminous dining room. “The glass fronts of the sideboards give the sense of blurred and more generous dimension,” Oona explains. “When we design, we pare down and pare down. The mass should never take over; it should inhabit a space with softness.”
They put as much thought as they do into their designs for a reason. “If you buy one of our tables, you should keep it forever,” Oona says. “We’re very much about pieces that are going to be used really hard by families,” Russell adds, noting that their designs are intended to look more beautiful with age. And, with two young daughters, the designers have firsthand experience with furniture that sees heavy wear and tear: “Our children use as many as eighteen side tables when they play restaurant here,” says Oona.
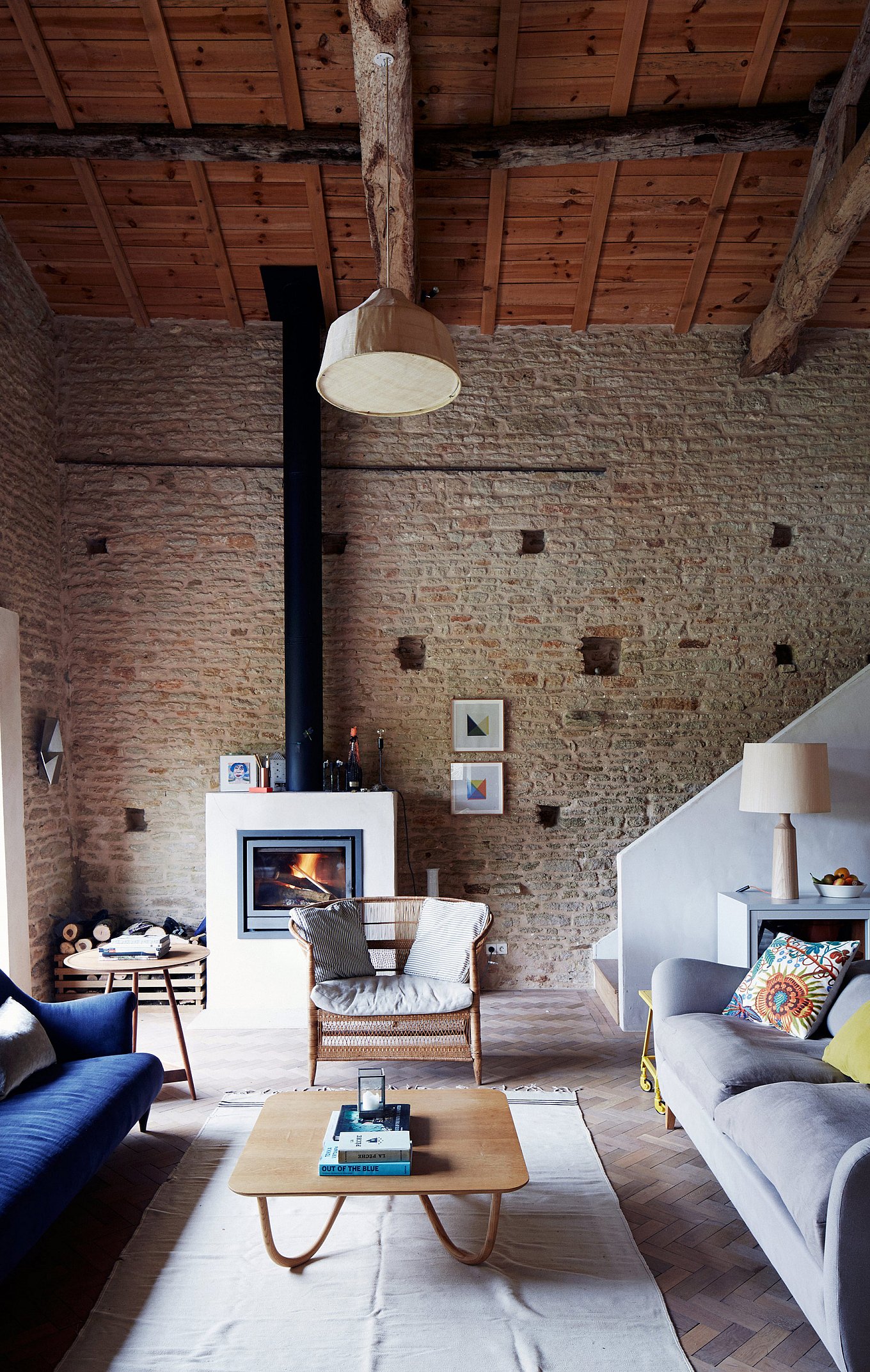
Among the family’s favorite pieces is a 1957 leather Paulistano chair by Paulo Mendes da Rocha that Russell and Oona purchased to celebrate their marriage. “It’s important to us that the house is filled with beautiful things, but it has to be a place where it’s okay to put your feet on the sofa,” Oona explains. Photo by Simon Watson
The family’s bigger furniture gets plenty of imaginative use, too. “The coffee table we designed that’s in the living room is often a stage for the girls when they sing,” Russell says. “The sofas are our design, too, and if we watch the girls bounce up and down on themone more time…well, I guess they’re the best bouncy castles in the building.”
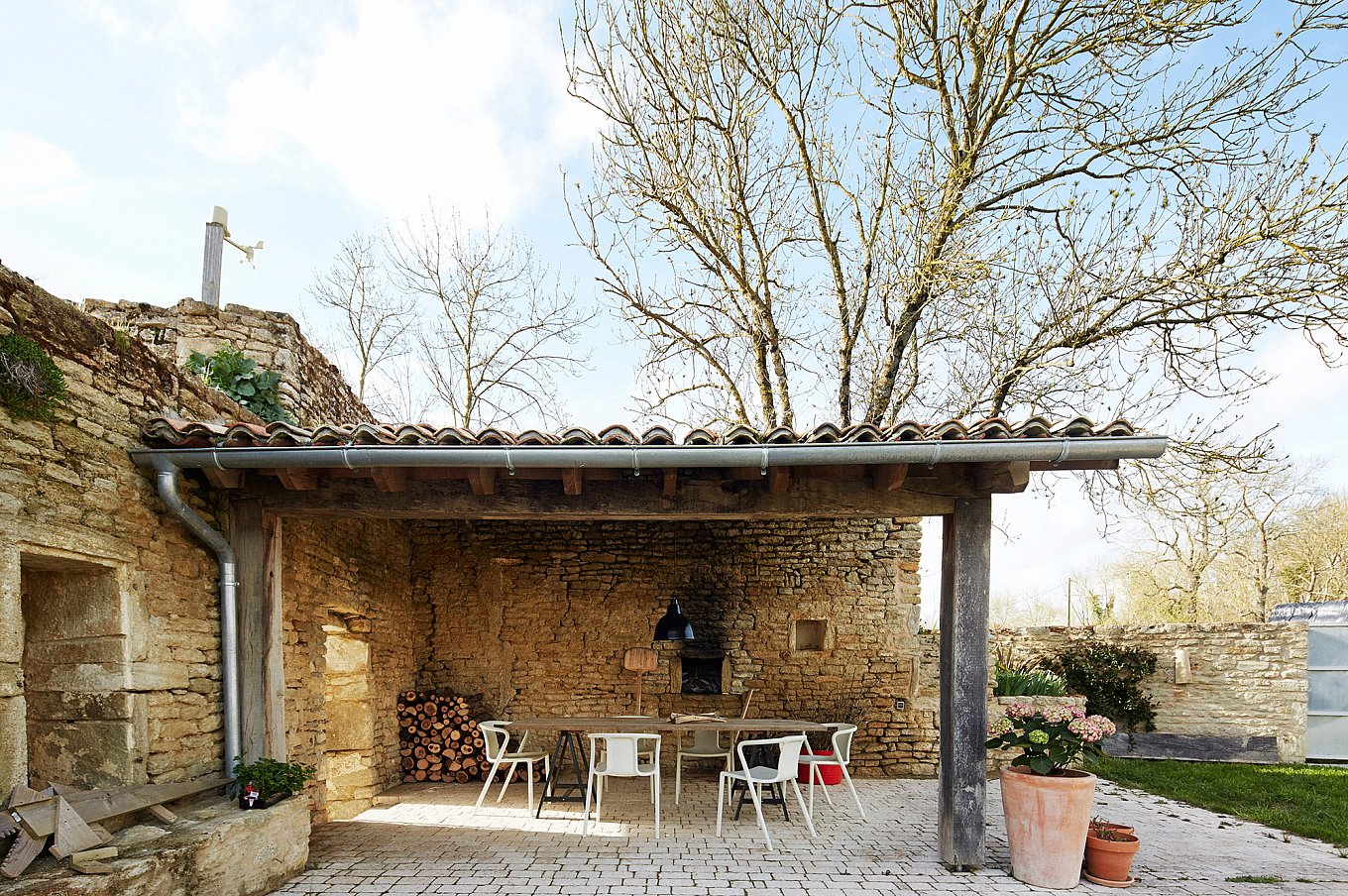
On the terrace, Air chairs by Jasper Morrison for Magis surround an oak table with black trestle legs. The limestone used to build the original structure was sourced from a quarry less than a half-mile away. Photo by Simon Watson





