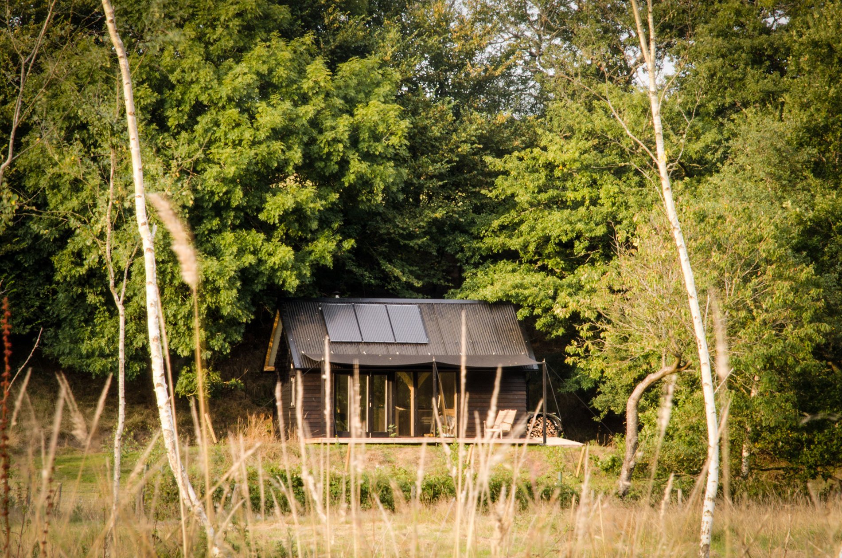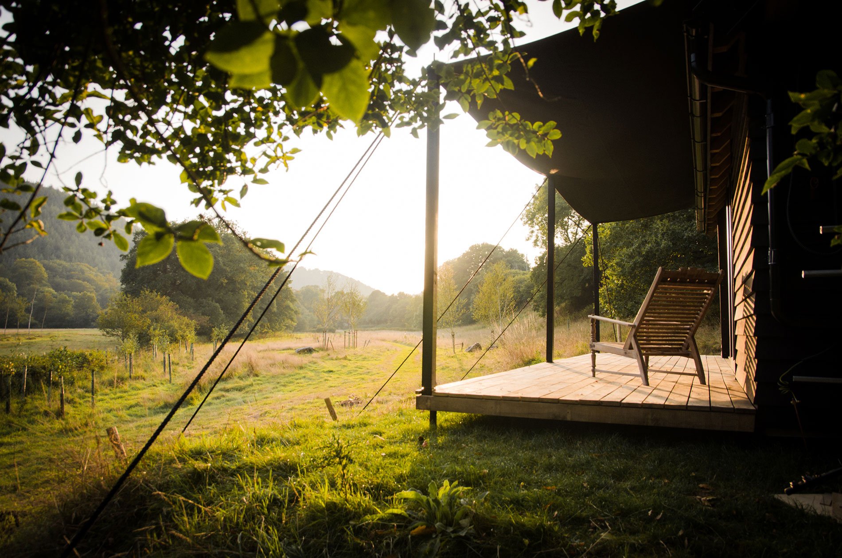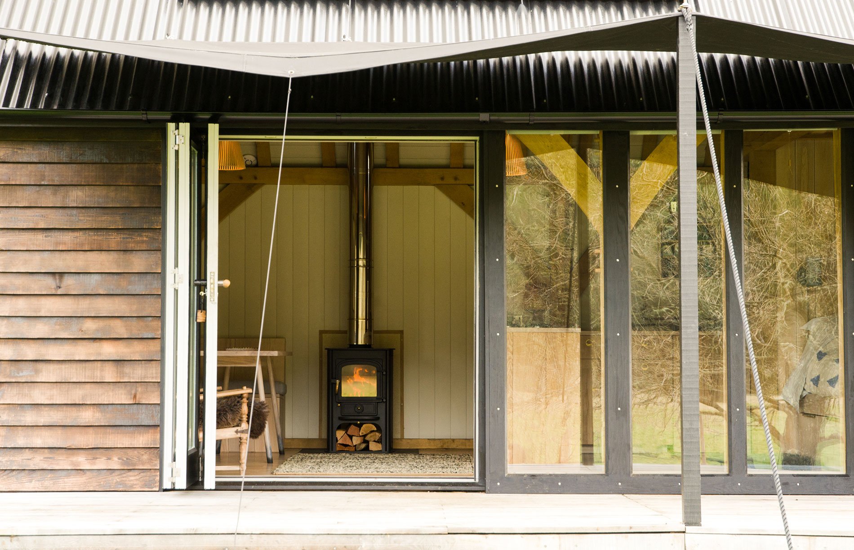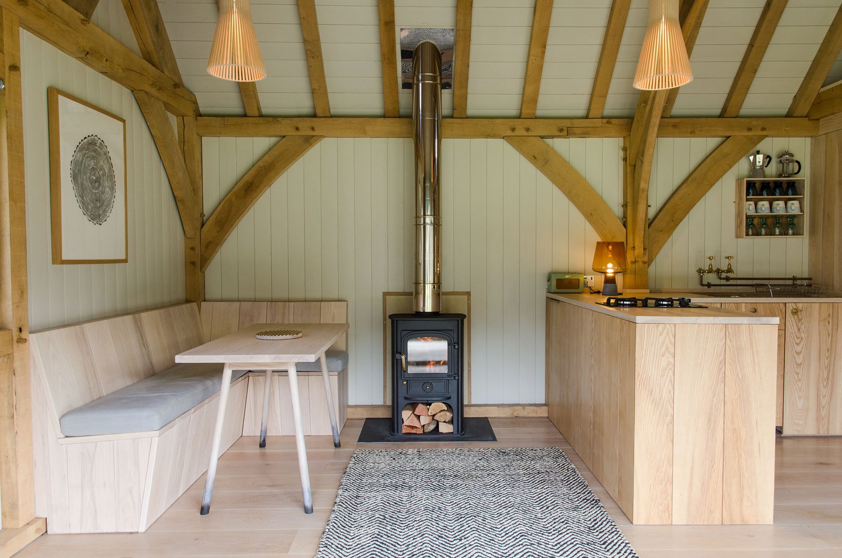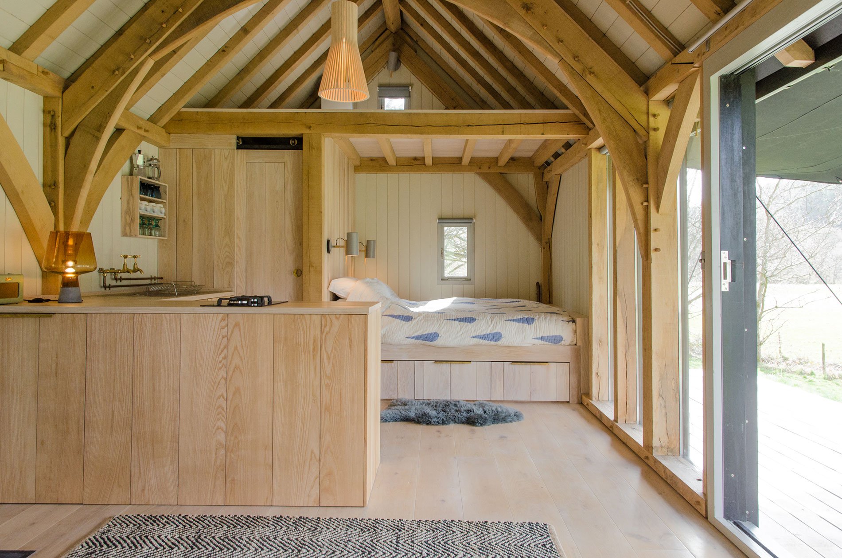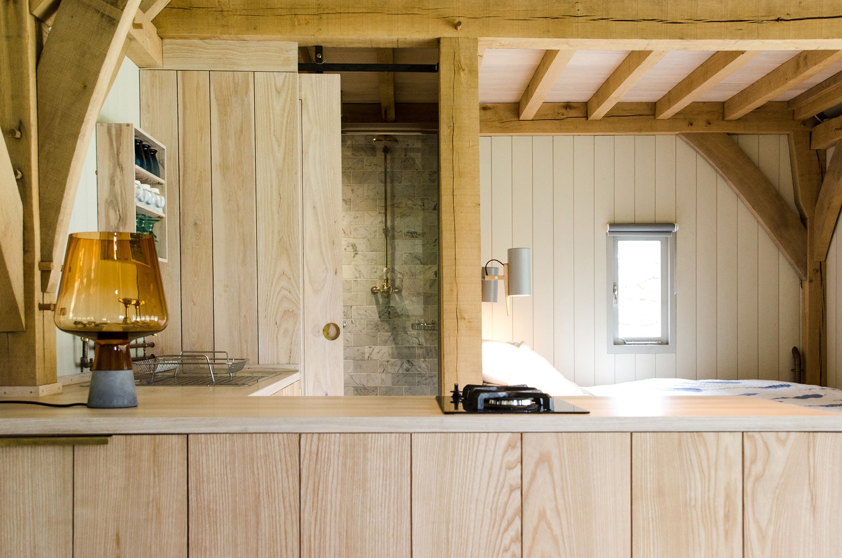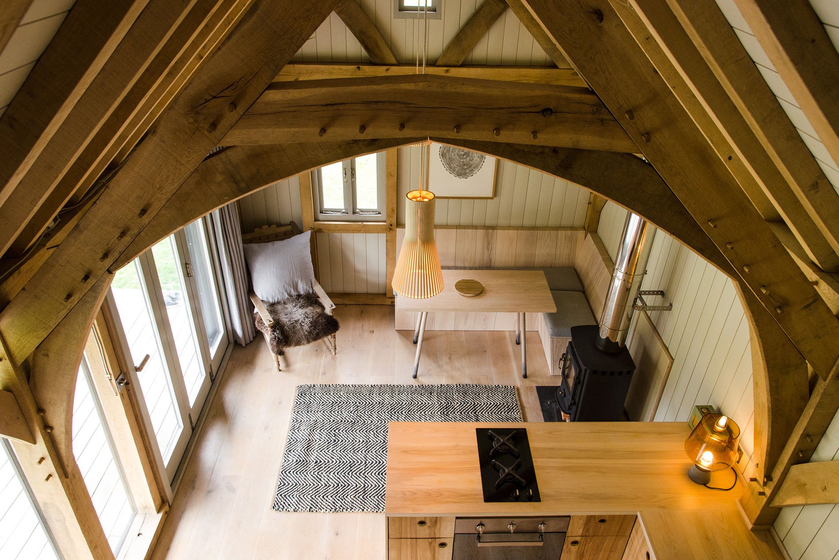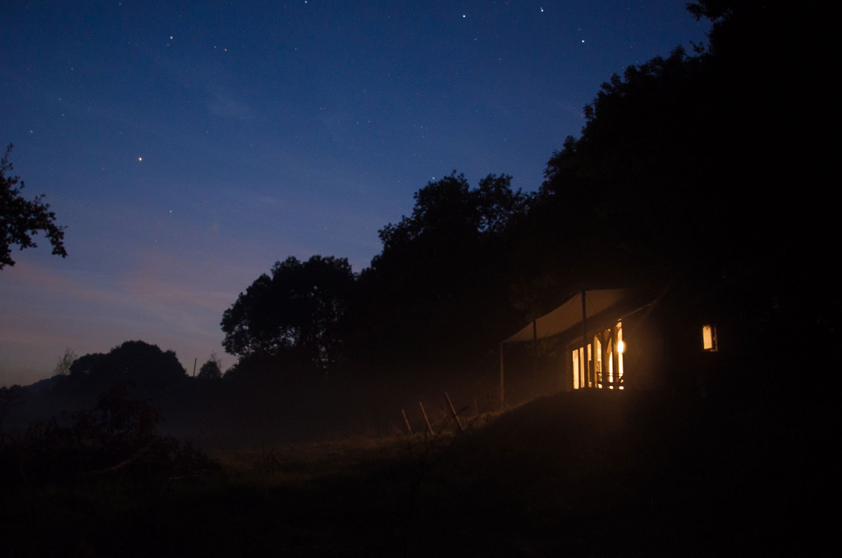Nestled in the Teign Valley on the north edge of Dartmoor, the Out of the Valley cabin was designed and built by the Rupert McKelvie workshop. McKelvie was trained as a traditional wood boat builder, then studied design and sustainability at Falmouth University. After a successful career in London as a designer, he moved to Devon to start a practice devoted to off-the-grid living. The Out of the Valley workshop focuses on “efficient yet aesthetic” cabins, and their first prototype is now available to rent by the night.
The cabin is the perfect size for two adults. It uses solar panels to power the electric lights and is heated by a gas powered wood stove. The addition of a corrugated black metal roof and a composting toilet make the cabin energy efficient and environmentally friendly.
Aesthetically, McKelvie has focused on thoughtful, minimalist, designer touches throughout the interior. He and a small crew make all the furniture by hand from ash and oak, ensuring the highest quality of craftsmanship while deliberately restricting the use of materials and limiting the color palette. This restraint makes the small space feel both bigger and airy.
But the property doesn’t lack elegant accents. Carrara marble in the bathroom, a king-size bed, and designer lighting add both warmth and comfort. The use of reconditioned vintage brass sink taps and the exterior finish completed using the Japanese shou sugi ban siding technique add to the lived-in appeal of the cabin.
Guests can not only take in the craftsmanship of the interior, but also relax in the surrounding woodland populated by wild birds, enjoy fishing and swimming nearby, or stargaze at night in a peaceful atmosphere. It’s the ideal destination for a traveler who truly loves and respects nature.



