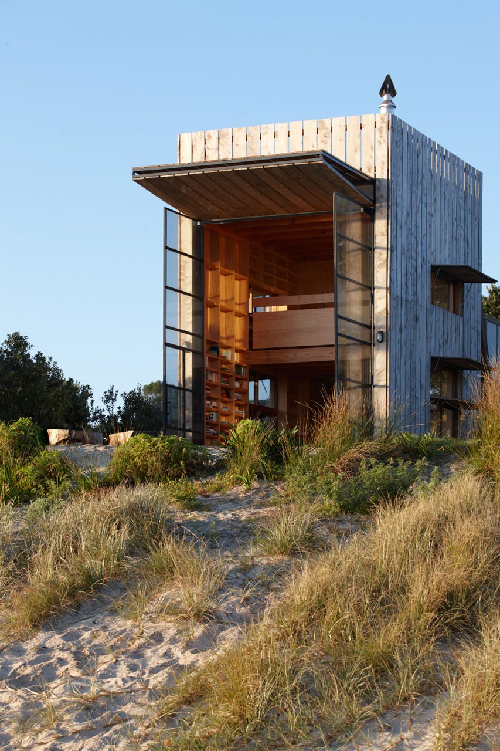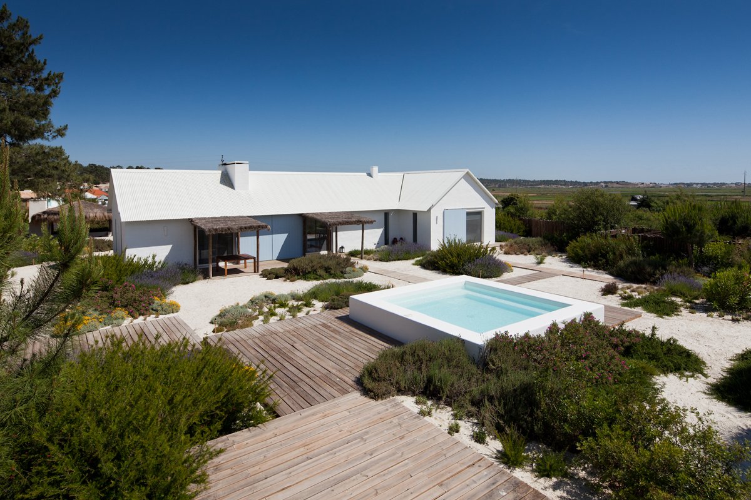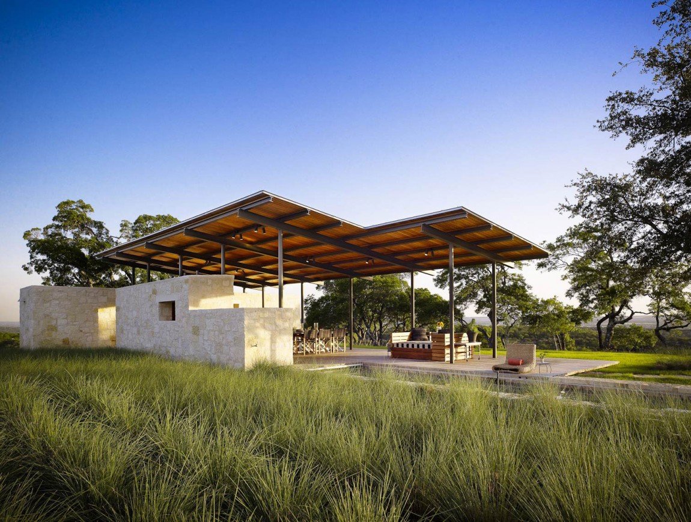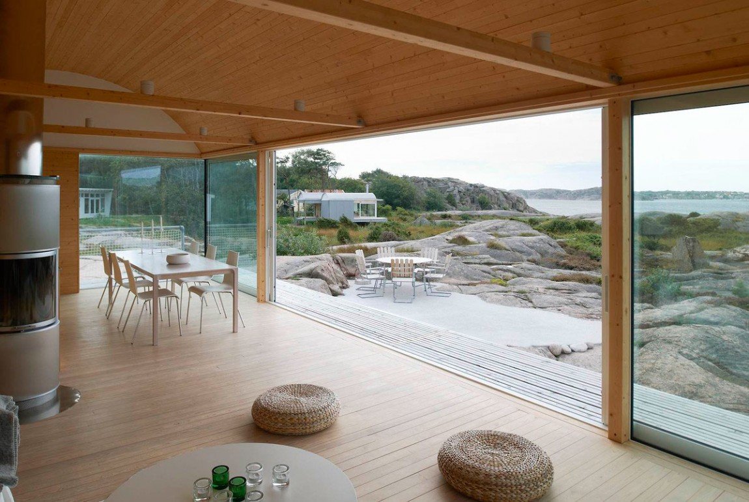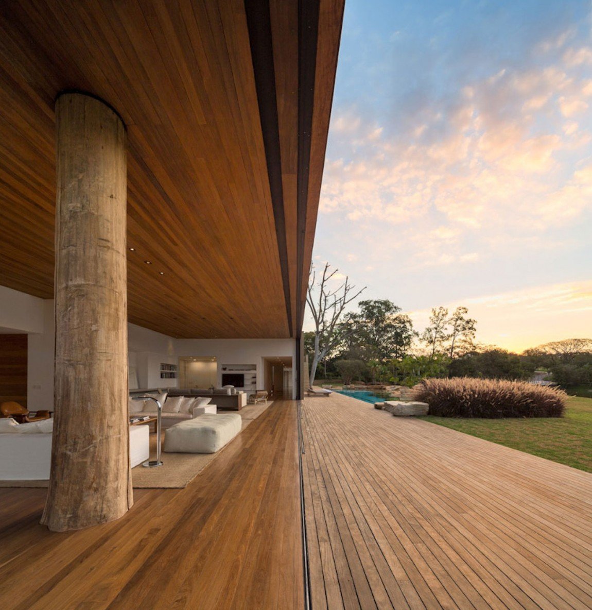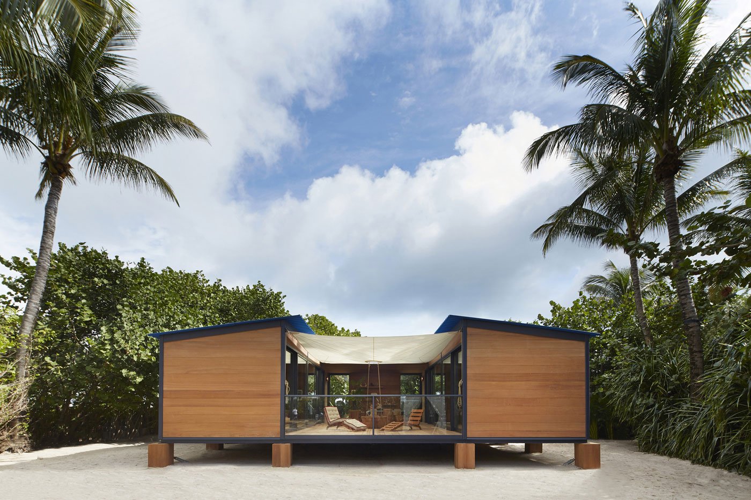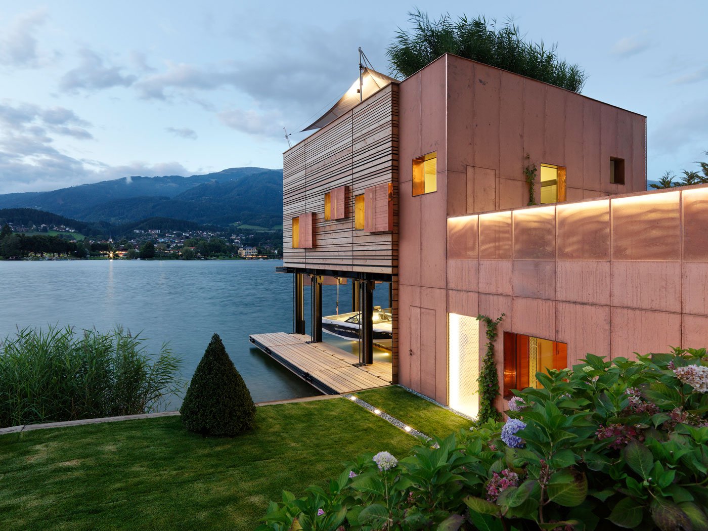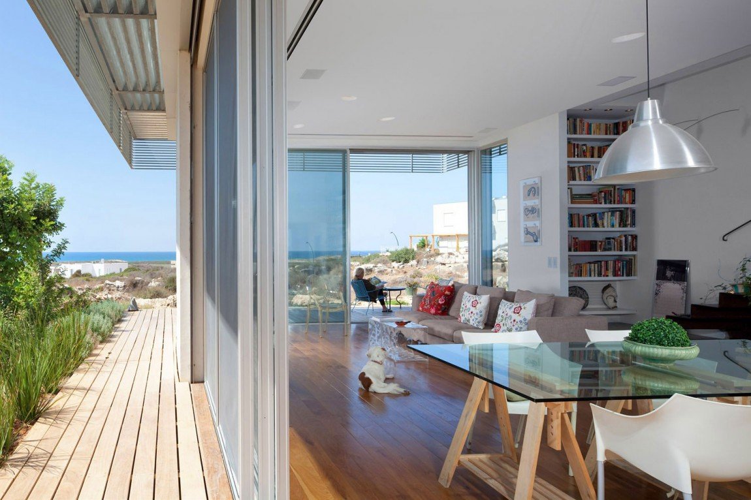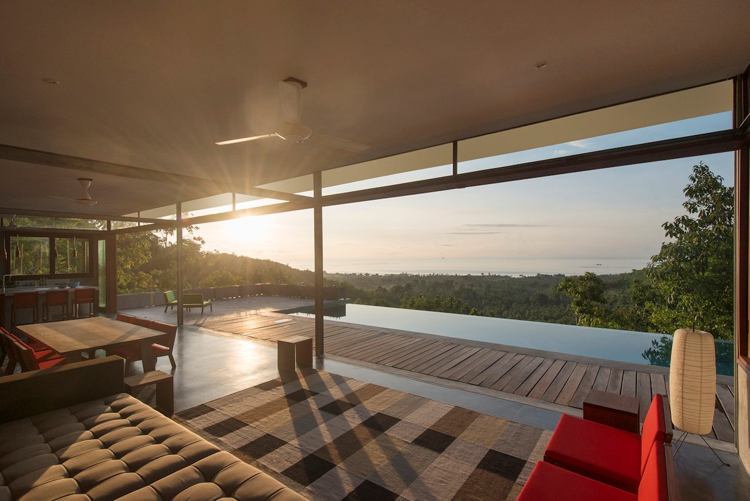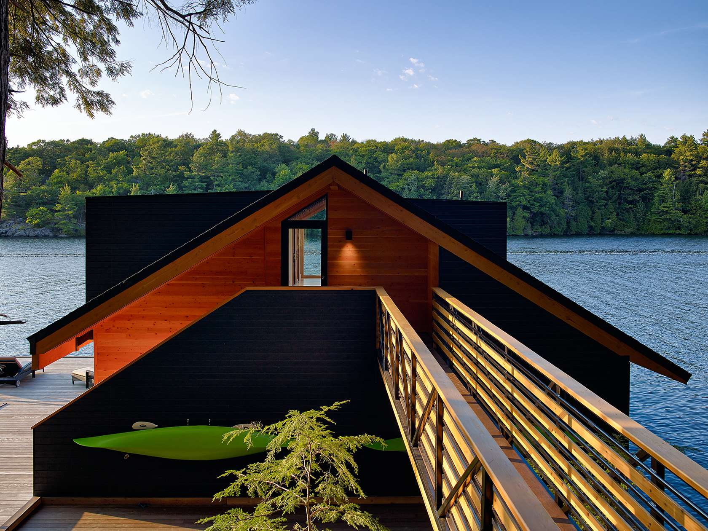Wish you could live outside of the ordinary for the season? We sure do. Looking through the GBlog archives, we collected ten summer homes with excellent features, including in-ground pools and open-air living rooms. Some of GBlog’s most popular escapes, these favorite hot-weather hideouts will help you dream away.
1 – The Whangapoua Sled House by CCC Architects
Find the Whangapoua Sled House nearby the shores of New Zealand’s Coromandel Peninsula. The oceanside building goes beyond the fourth wall, literally, baring the house to the outdoors via an enormous retractable door.
2 – House in Comporta by Goncalo Salazar de Sousa
Tucked away in Comporta, Portugal, this crisp white house shades itself with traditional accents such as thatched roofing. Playing with the light, the one-story home casts shadow over the entrances while allowing sunlight to permeate the living room through a glass window. The smart design has a private pool and boardwalk to match.
3 – Story Pool House by Lake Flato
This fairweather home is open to the elements. The Cedar Point, Texas construction includes a full kitchen, a semi-enclosed bath, a storage area, and a living and dining space that melts into the poolside pavillion. Made of regionally sourced limestone as rustic materials such as wood and steel, the ultra-contemporary design echoes and blends with the surrounding terrain.
4 – The Slavik Summer Houses by Mat Fahlander
Nestled between two Fjords in Lysekil, Sweden, these two summer homes face the sea. The larger structure is positioned at the highest point of the cliffs and the smaller unit can be found just below. Although metallic from the outside, the Slavik summer houses feature raw fir within the interior.
5 – House in Itu by Studio Arthur Casas
This Itu, Brazil construction features a long-lined design featuring an open-air living room and a stone-lined pool. Juxtaposed with a stunning Yellow Ipe tree, the geometric home emphasizes its natural roots.
6 – Louis Vuitton / Charlotte Perriand 1934 Miami Beach House
Originally designed by Charlotte Perriand, this beachy design, La Maison au Bord de l’Eau, was rescued by the architecture firm and fashion brand Louis Vuitton. The prefabricated two-bedroom welcomes tenants with a polished wood interior and a central deck. Attractive and practical, the iroko floors and okuma walls naturally repel insects, and the deck doubles as a living room.
7 – Boathouse at Millstatter Lake by MHM Architects
Built at the edge of Millstätter Lake in Carinthia, Austria, this boathouse transforms from a clean, boxy structure into a fully-functional dock. The design guarantees relaxation on the water and onshore, housing multiple boats as well as a solarium and massage rooms.
8 – House A by Heidi Arad Architecture
This panoramic design shines in white. Neighbors with the Mediterranean Sea, this Habonim, Israel house has natural stone walls, a floating staircase, wooden slats, a patio, and all-over geometric elegance.
9 – The Naked House by Marc Gerritsen
Described by Gerritsen as “luxury monastic,” this Koh Samui, Thailand home makes use of simple materials—concrete, wood, steel and glass—in order to return to life’s simple wonders, from sunlight and fresh air to quietude and openness. The stunning living room really embodies these values. With an open plan, a pool, and a deck, the space allows for seamless indoor-outdoor relaxation.
10 – Lake Joseph Boathouse by Altius Architecture
This private boathouse was built by Altius Architecture, Inc on Lake Joseph in Parry Sound, Canada. Made in the image of a classic Muskoka boathouse, the new construction has rooms for two boats on the lower level and a living area upstairs. The design also features a second-floor balcony, a raised walkway, and a spacious deck that holds enough chairs for a party.



