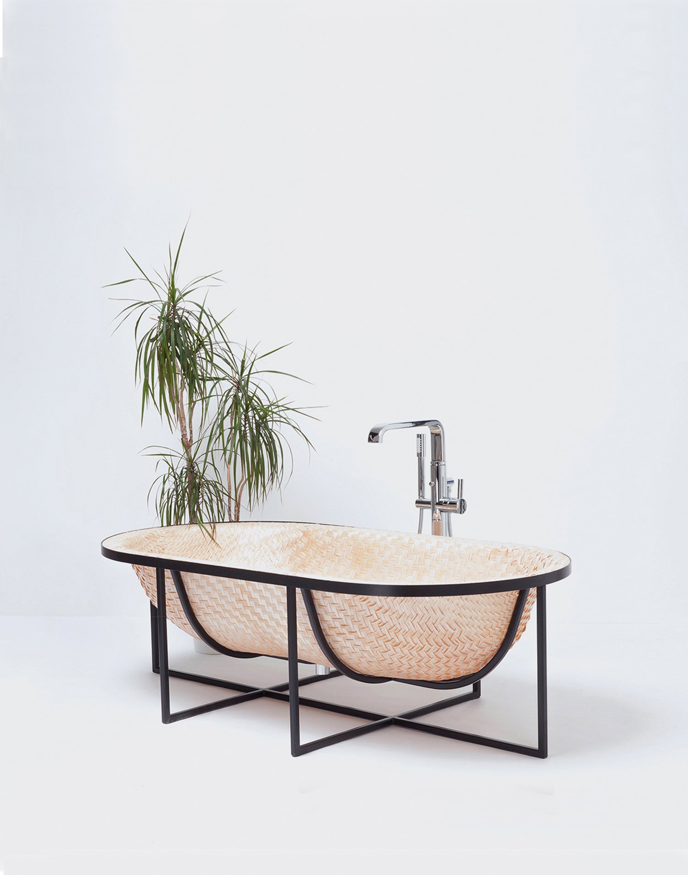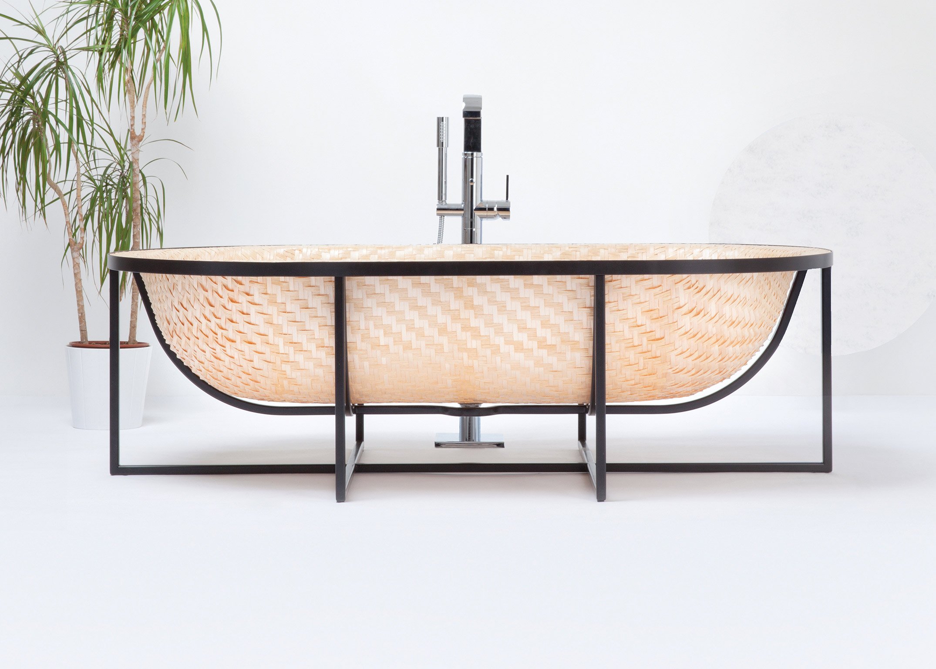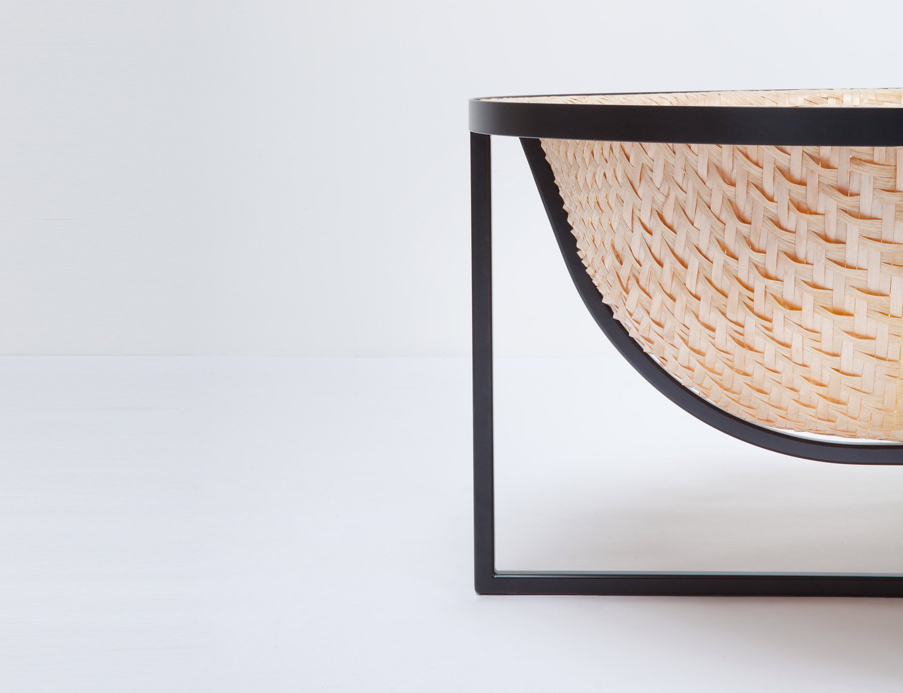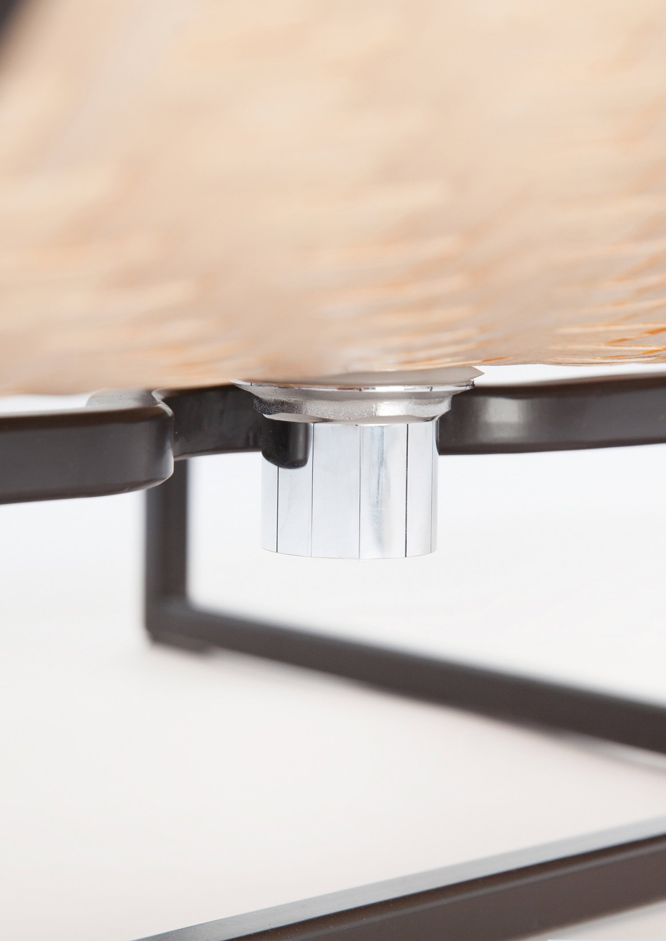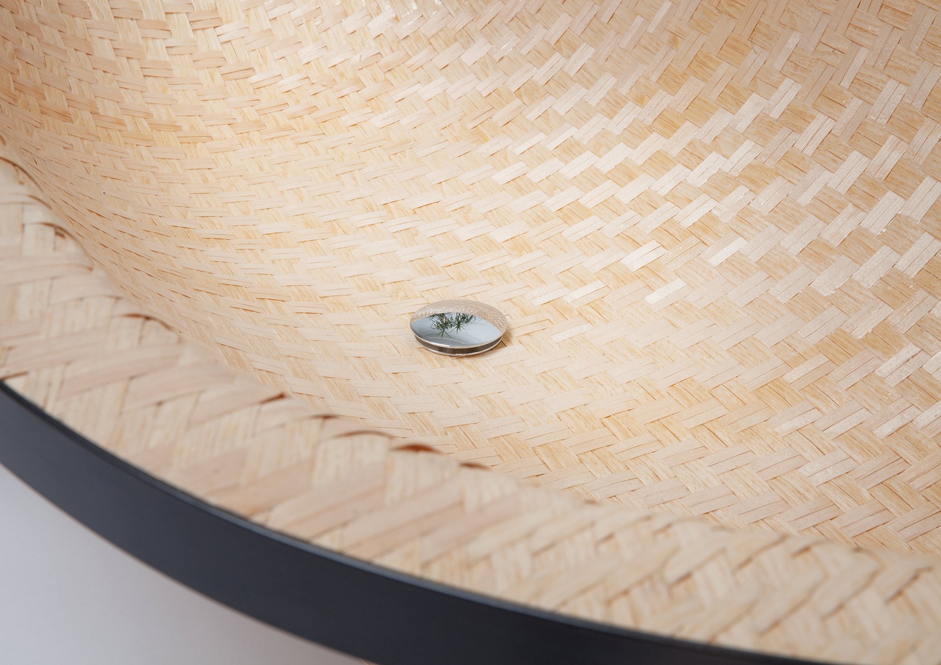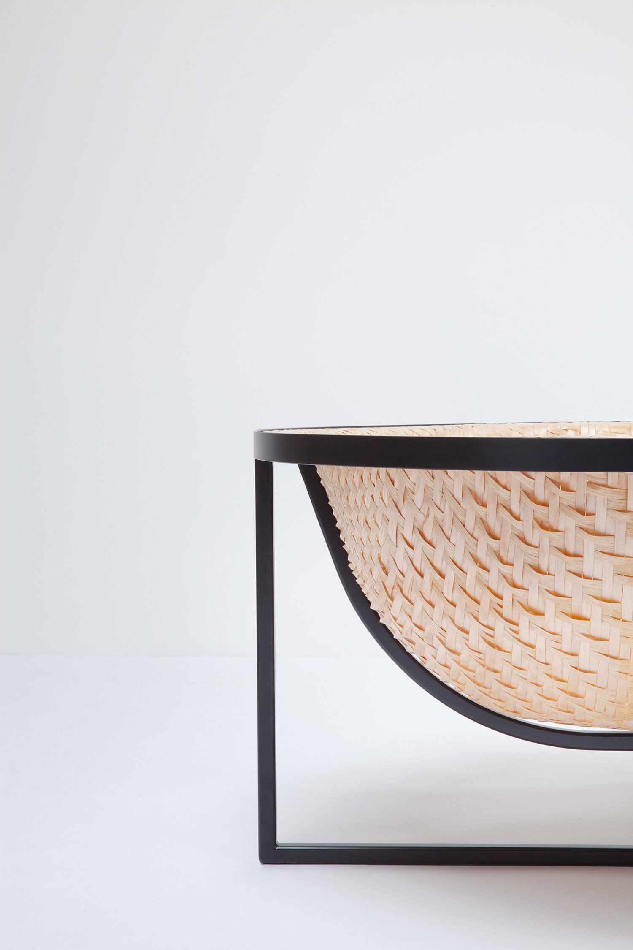The Otaku bathtub offers a clever play on two closely related yet contradictory concepts. It is inspired by a boat floating at sea, but in order to be used it requires to hold the water within its elongated form. The external element becomes internal, the boat transformed from an empty vessel into an object that needs to be filled in order to achieve its purpose. The bathtub is designed by Tal Engel. Born in 1986 in Tel Aviv, Israel, he has only recently completed his studies at the Berlin University of the Arts, in 2015.
Engel’s projects are “driven by curiosity about stories which are worth to be told and the passion for aesthetics and visuals”, providing unique platforms for creative concepts that can ultimately improve modern ways of living. The idea for Otaku came as the designer pondered the relation between sailing and bathing, between resting on a boat or in a bathtub; both are connected by similar states of mind but they differ in the way the objects are used. In order to create the design, he drew inspiration from traditional Vietnamese weaving techniques, which use light brown bamboo, expertly interwoven then waterproofed with a coconut oil and resin treatment. Otaku is made from pressed woven veneer sheets and a black metal frame with right angles that contrast both the natural color and the curved shape of the bathtub. The goal is to bring a subtle impression of drifting on calm waters and a feeling of complete relaxation into the modern bathroom. To achieve his vision, the designer has combined tradition and modern manufacturing methods in an elegant piece which displays a creative blend of natural beauty and contemporary industrial charm. Images courtesy of Tal Engel.



