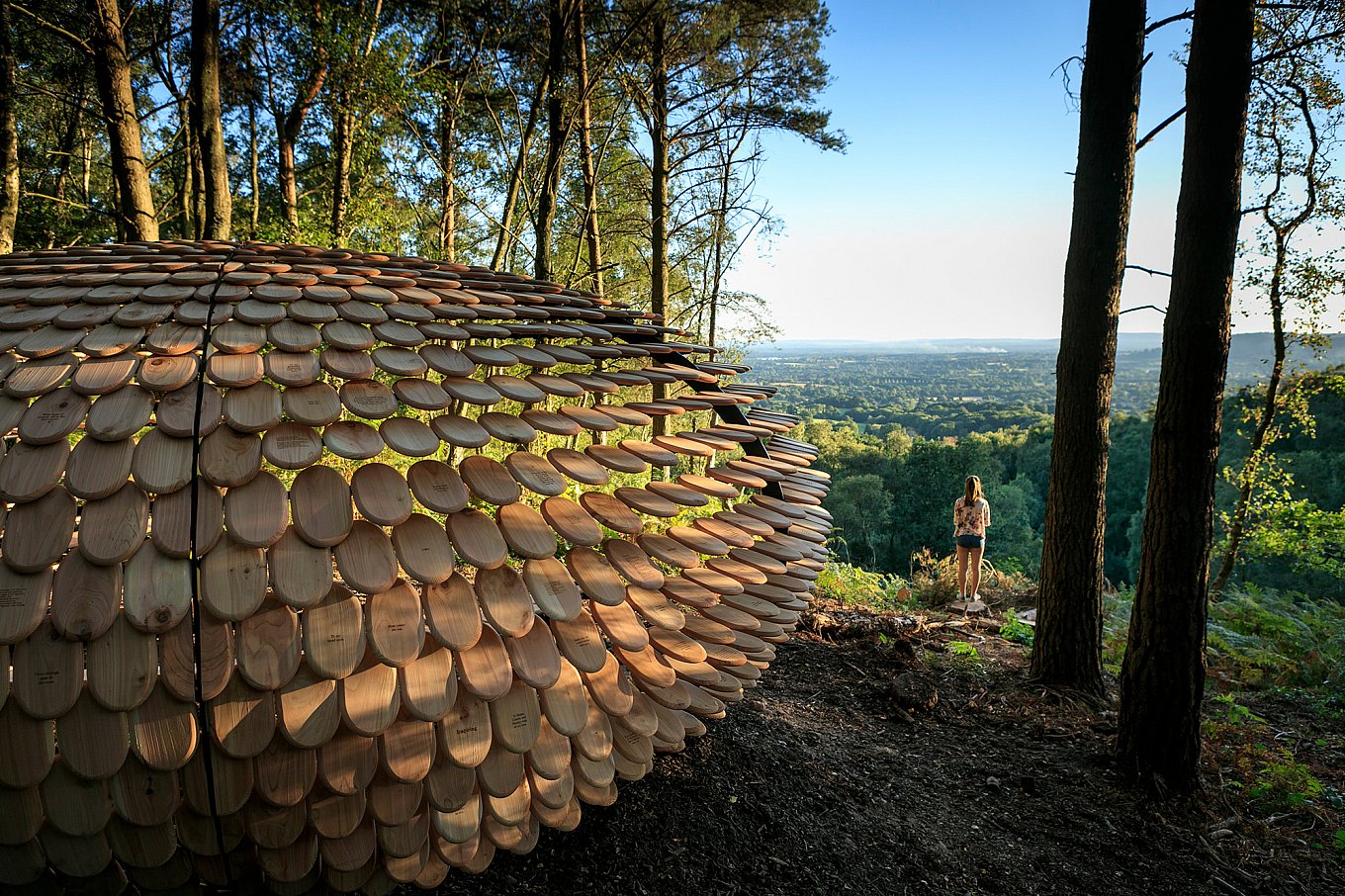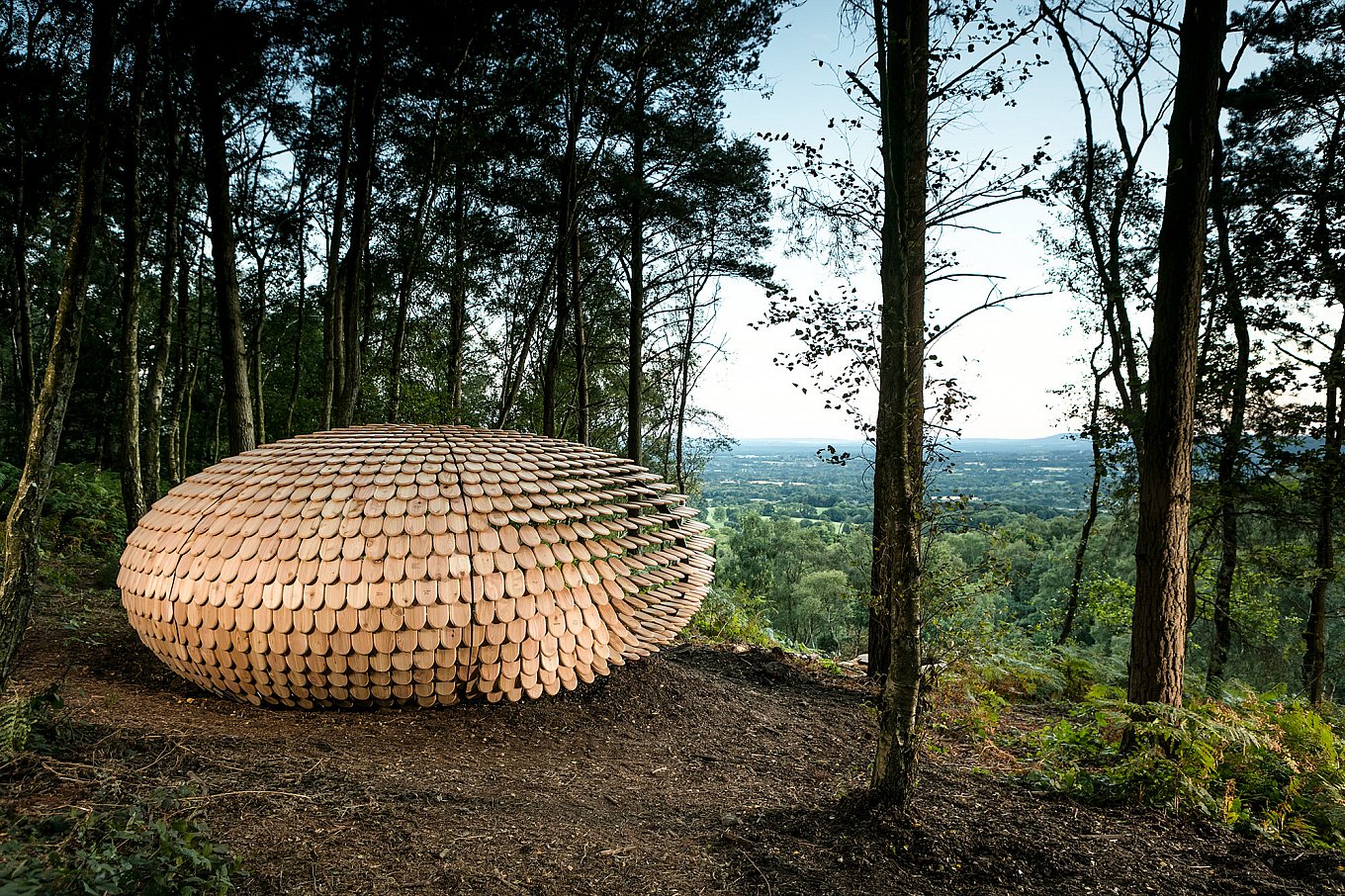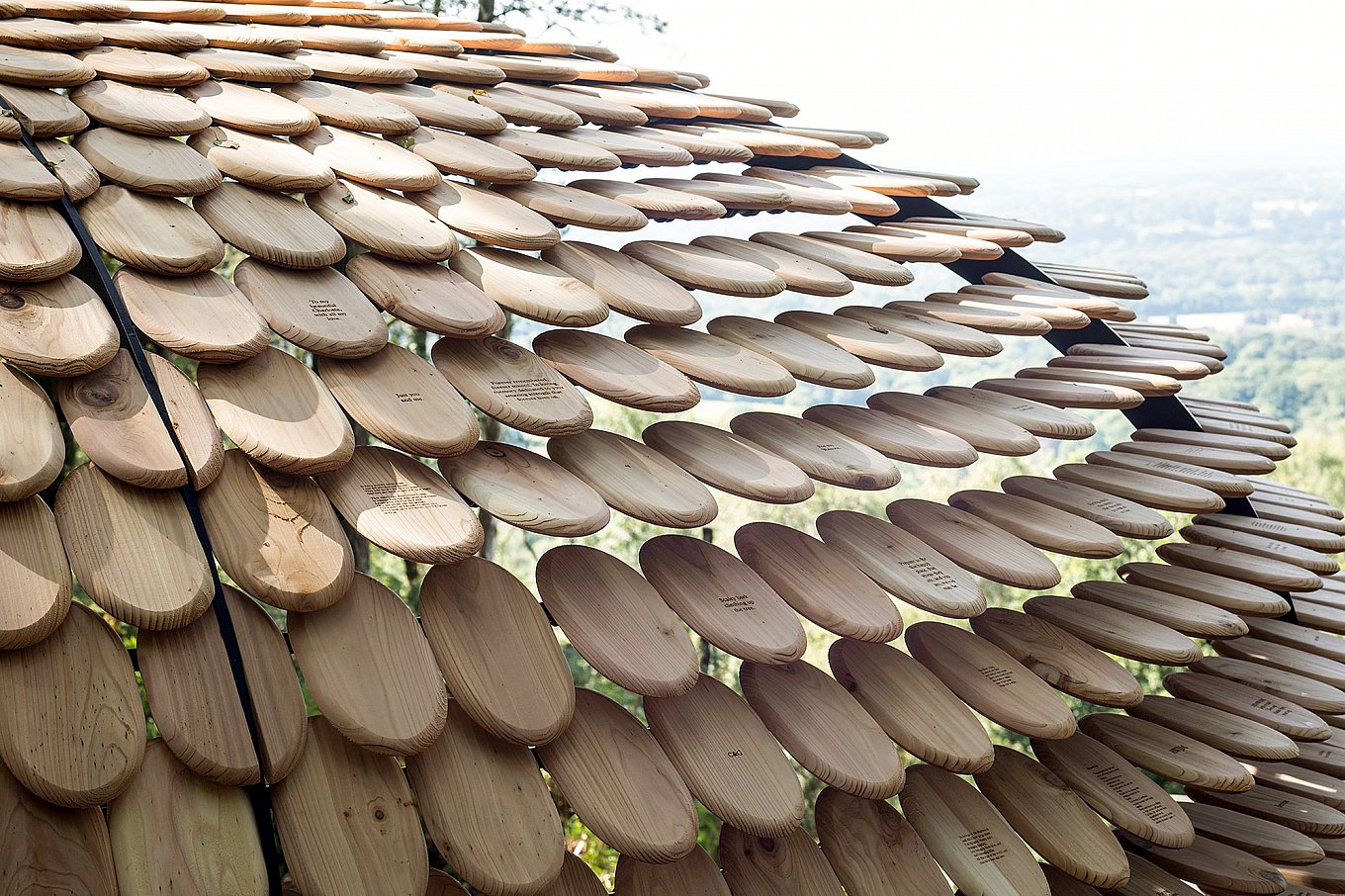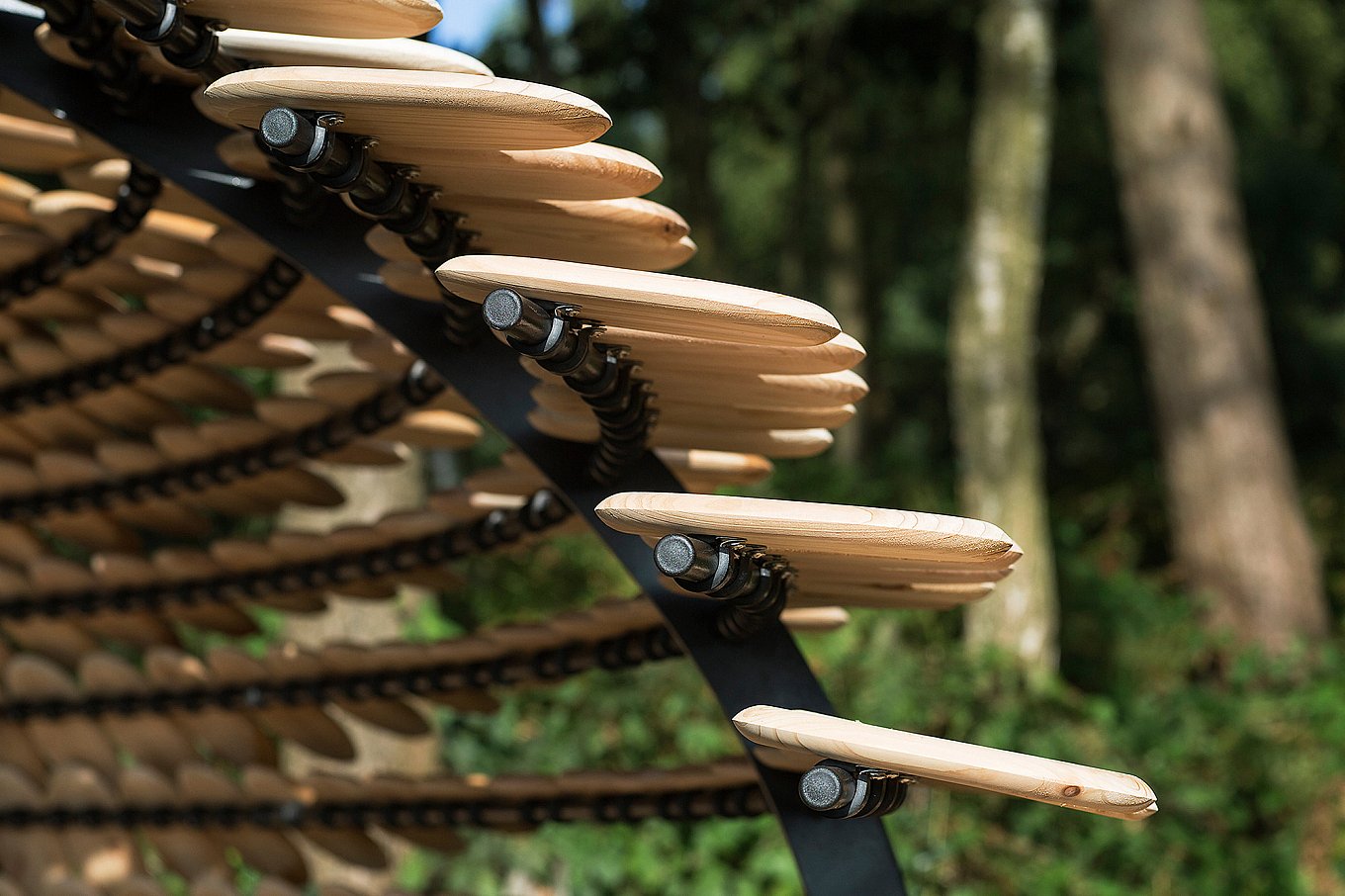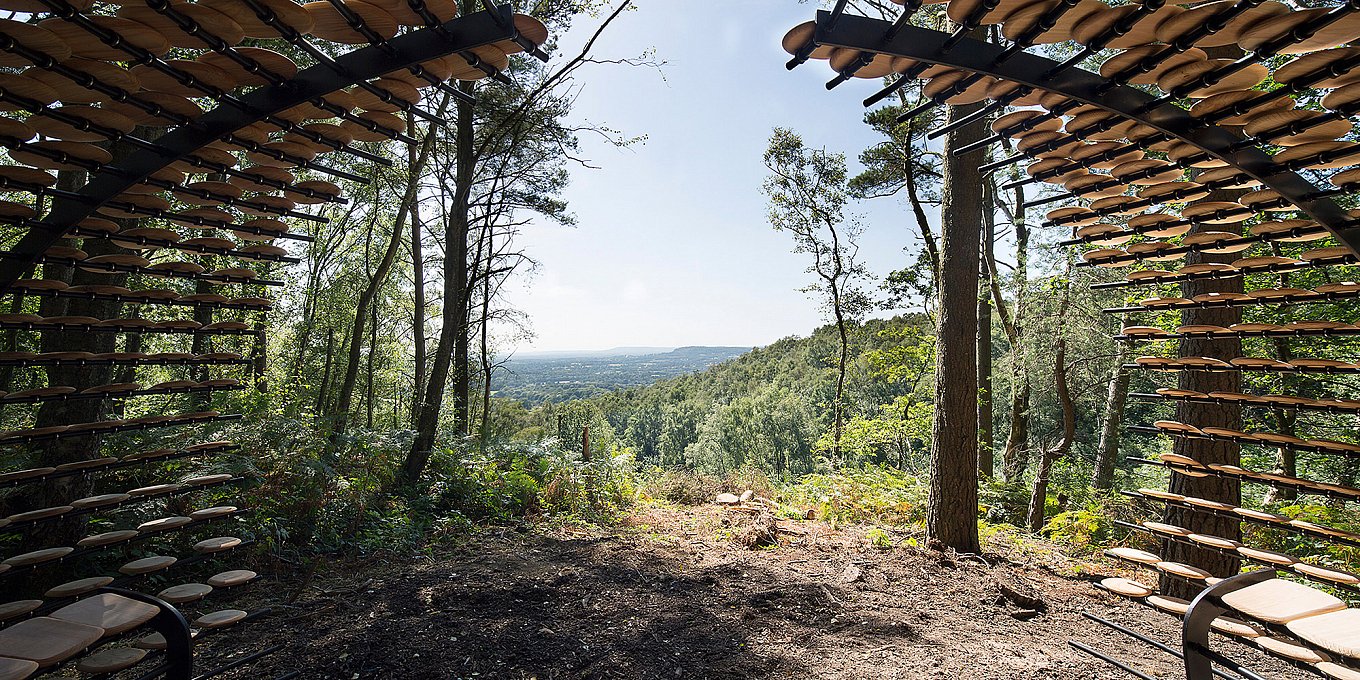Nestled in Winterfold forest at the top of the gorgeous Surrey Hills, ‘Perspectives’ invites hikers and walkers to take a break, admire the picturesque landscape sprawling towards the horizon and enjoy a moment of reflection. The site-specific organic wooden structure was designed by Giles Miller, who was inspired by the power of short yet meaningful messages people leave behind in public spaces, whether scrawled on a park bench or on the bark of a tree.
For this particular project, the designer gathered poems, initials and messages from local schools, residents and other contributors to lend a poetic perspective to the rest stop; using laser etching techniques, Miller transformed the round cedar shingles from a simple natural material into objects loaded with meaning. The elliptic-shaped pavilion is made of a steel frame covered in wood shingles which were fixed by hand at different angles, slightly overlapping to accentuate the organic design. At the rear of the sculpture, the shingles offer protection from the elements but they slowly open up towards the front, like petals, reaching the entrance that offers a breathtaking view of the English countryside. The cedar wood will gain a white patina over time as it will age along with the forest it now inhabits, enhancing the visual impact of the heartfelt words etched on its surface. In this woodland area, away from the bustling city streets and the fast-paced urban lifestyle, different perspectives encourage visitors to take a moment to look both outwards and within. Photography by Richard Chivers and John Miller.



