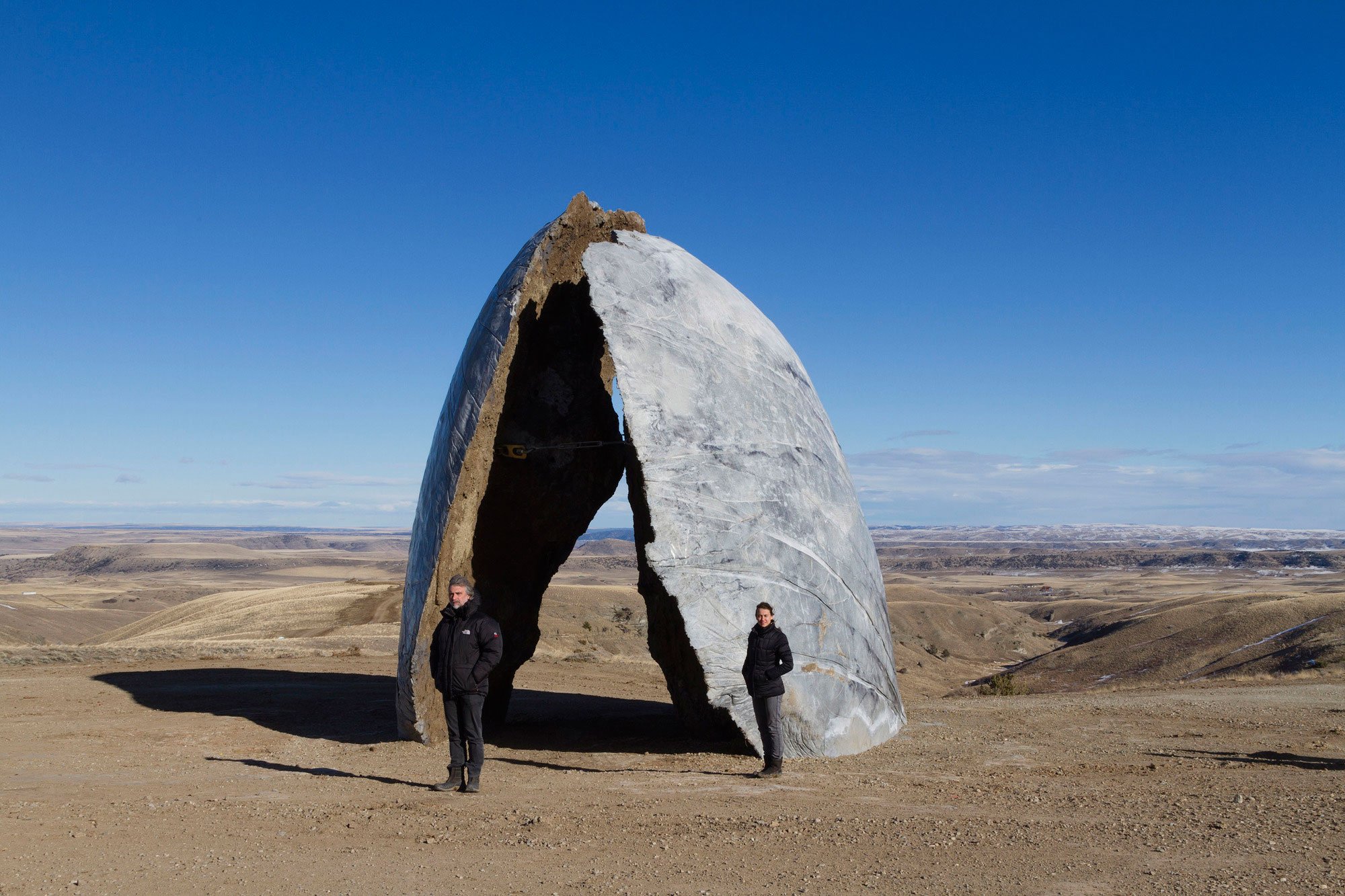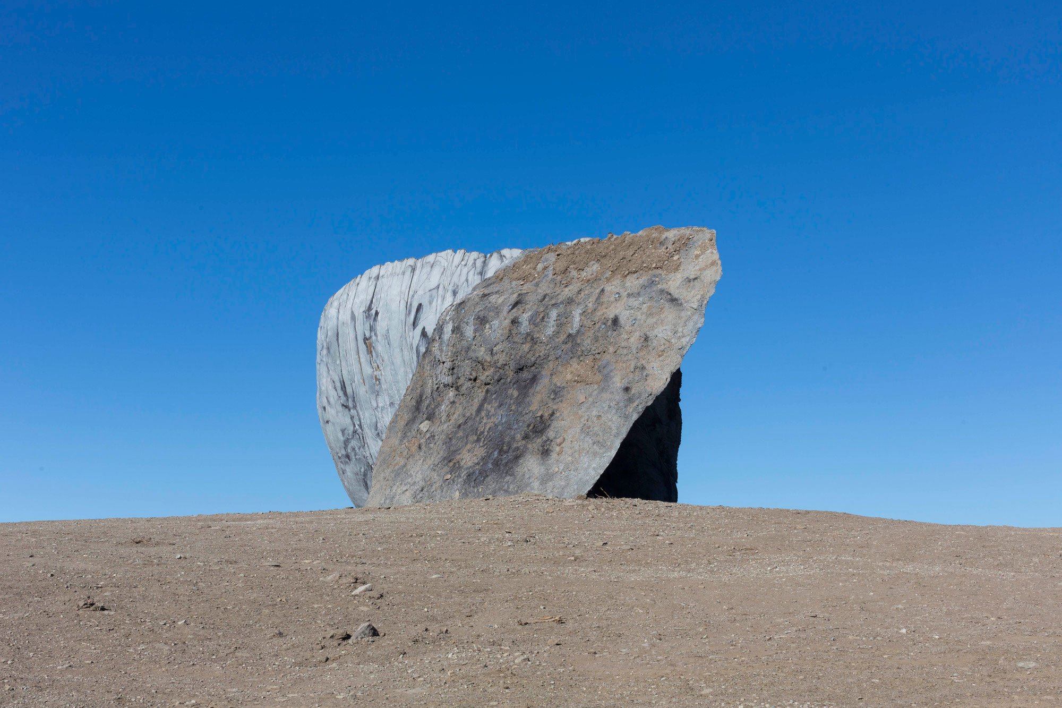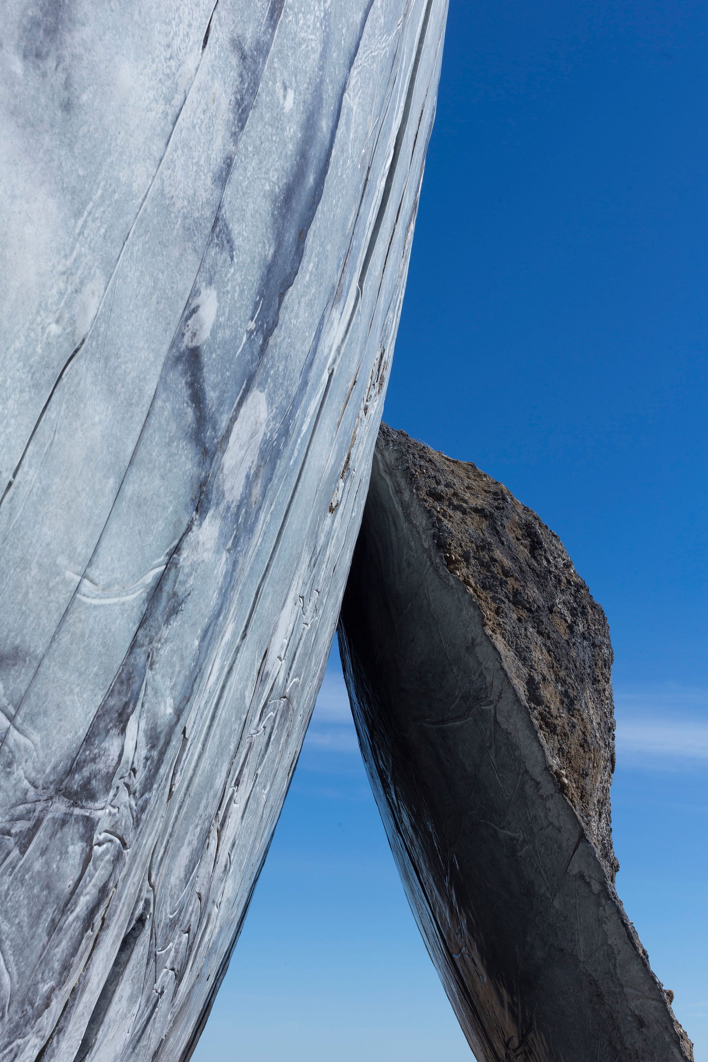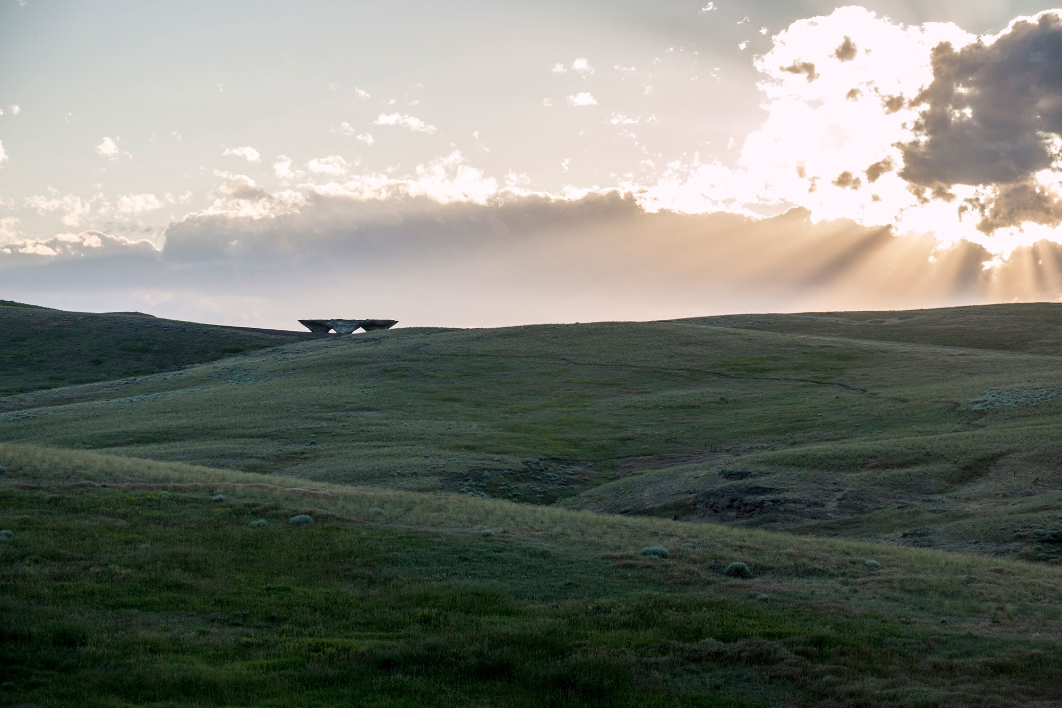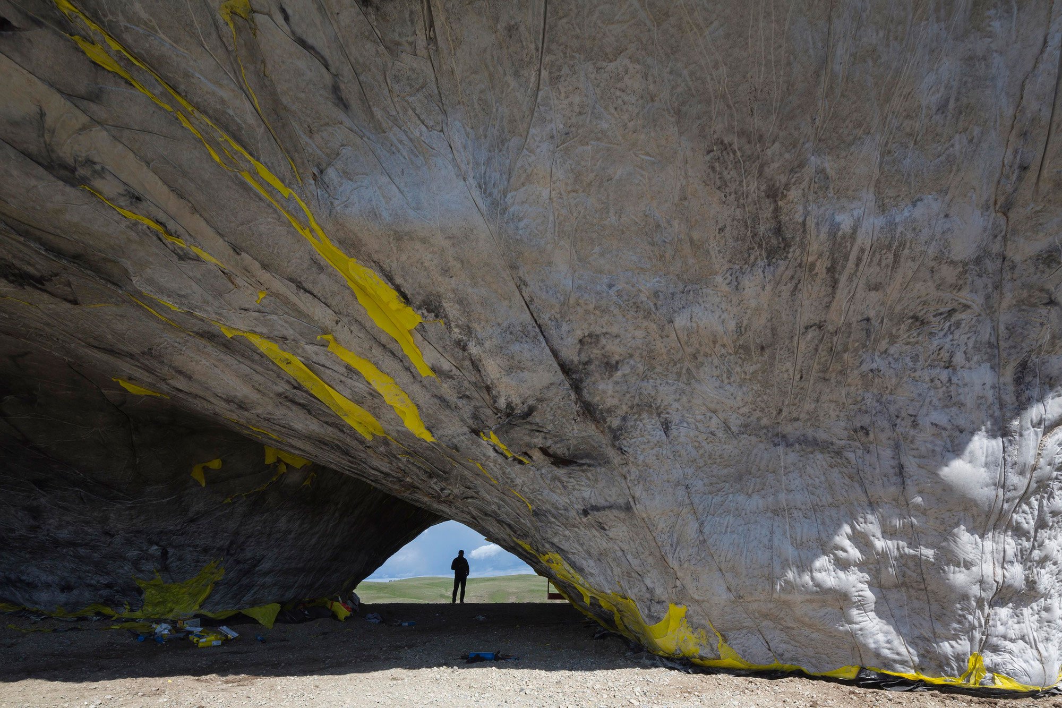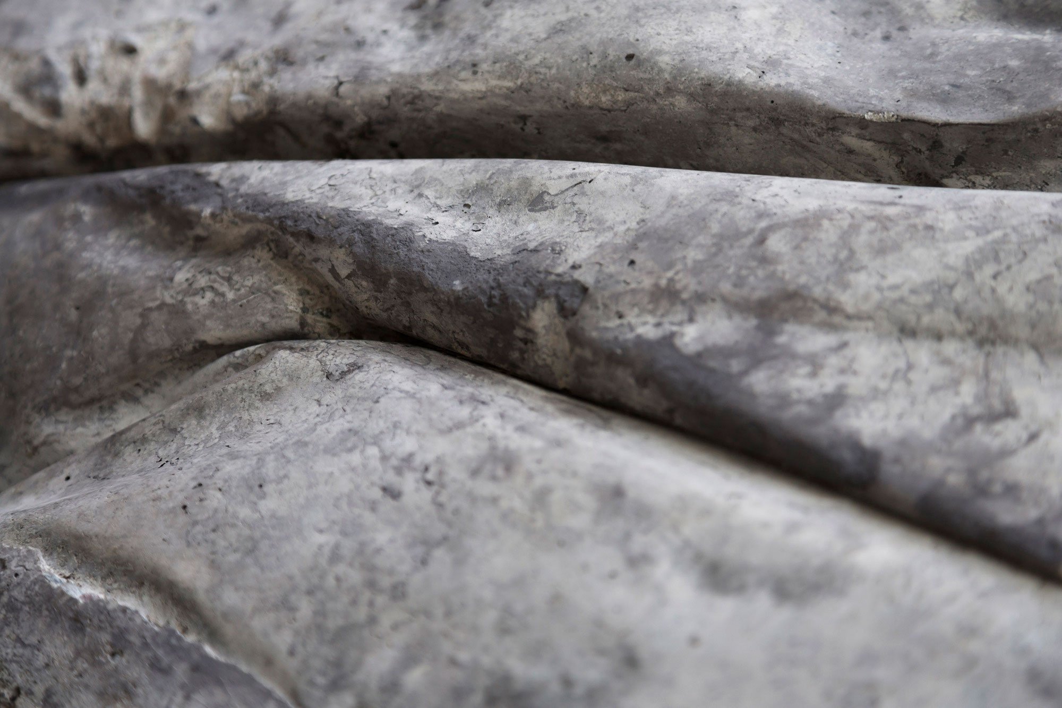Located just north of Yellowstone and nestled among the rolling hills at the base of Beartooth Mountains, the Tipper Rise Art Center connects visitors with nature, art, music, and architecture in a completely new way. The center is set on an 11,500-acre working ranch in Fishtail, Montana, and features several venues for musical performances, spaces for workshops, and housing for artists-in-residence. The immersive environment uses the natural landscape as a main protagonist, and this is exemplified perfectly in a series of large-scale outdoor sculptures created by the Ensamble Studio.
The structures can be found across a large area of land and they are designed to integrate in the environment seamlessly while providing new meaning to the raw materials. Stone, earth, water, and concrete are used to make new shapes and forms which are born out of the land they now inhabit and transform. The design process was anchored in instinct, rejecting a studied approach and sketches. Instead, it relied on landscape contemplation, establishing a connection with the sacred spirit of the land, and an interpretation of nature’s beauty. To build the sculptures, the team emulated organic processes like sedimentation and erosion to create “landscapes within landscapes that will eventually return to their natural state with no negative impact.” These structures are thus situated at a crossroad between nature, architecture, and engineering, providing visitors the opportunity to enjoy architecture that is directly connected to the natural space it was made from and will return to. Images courtesy of Ensamble Studio.



