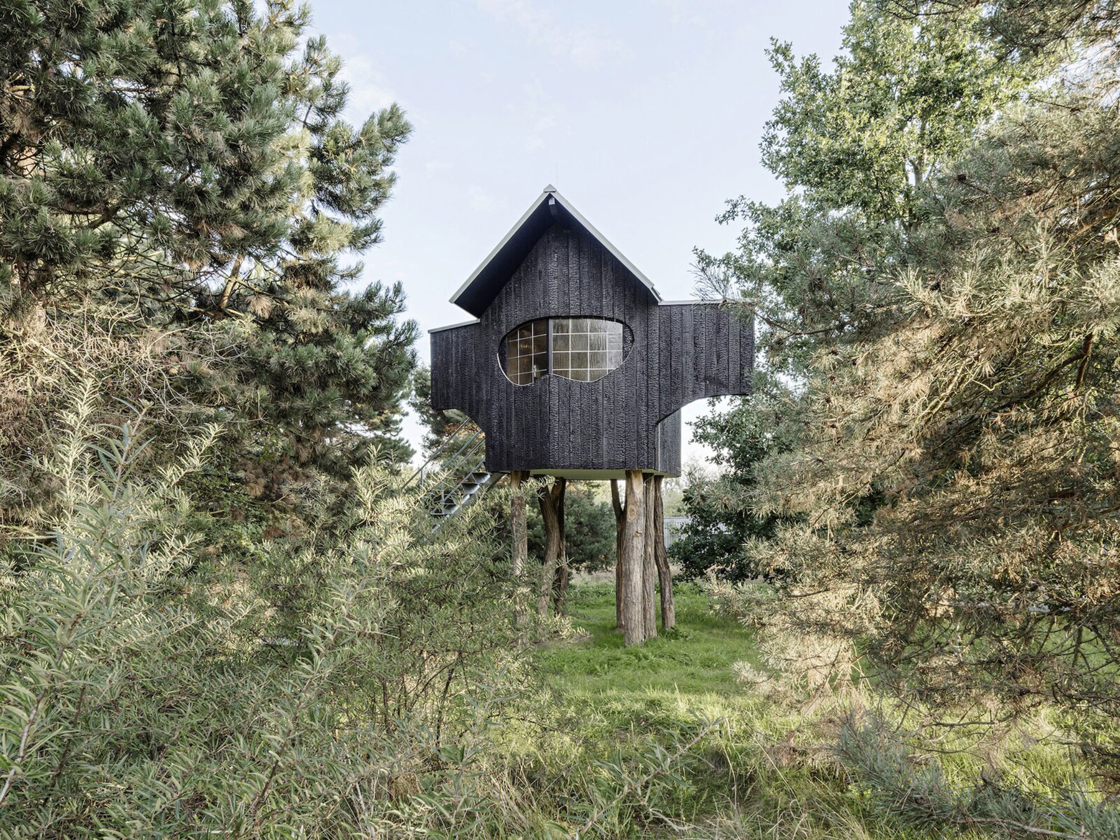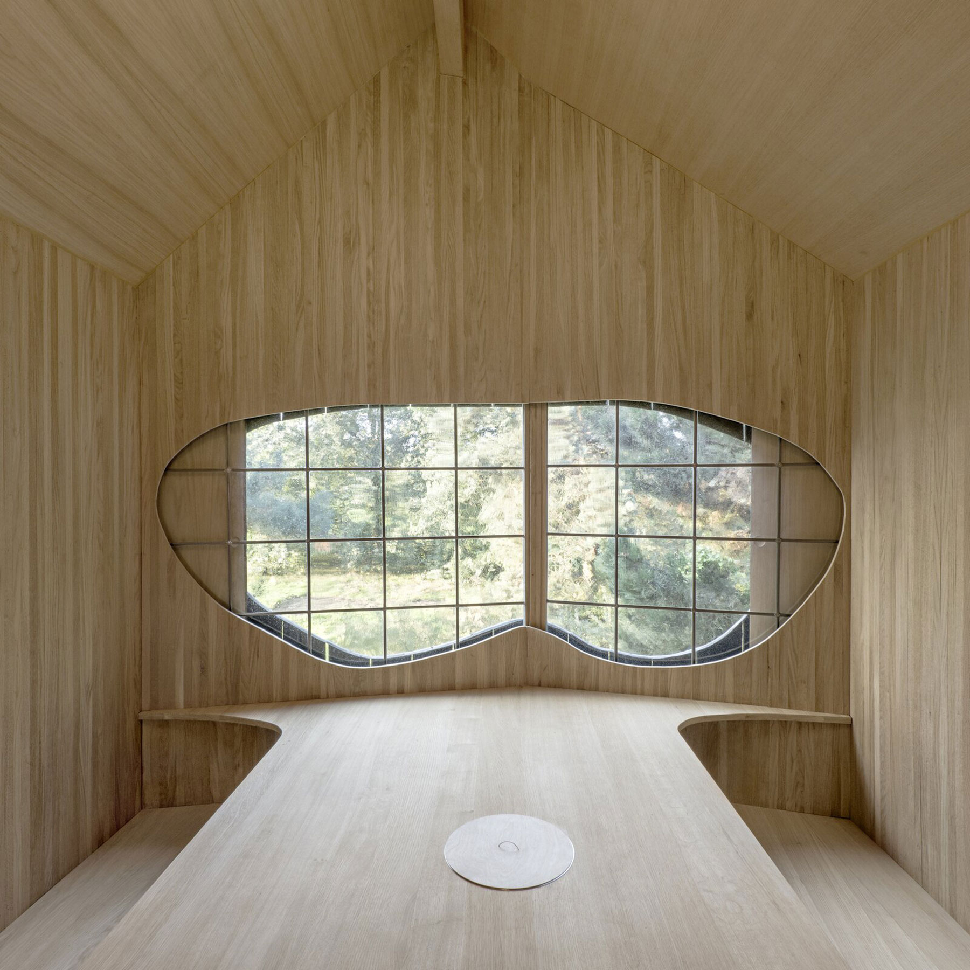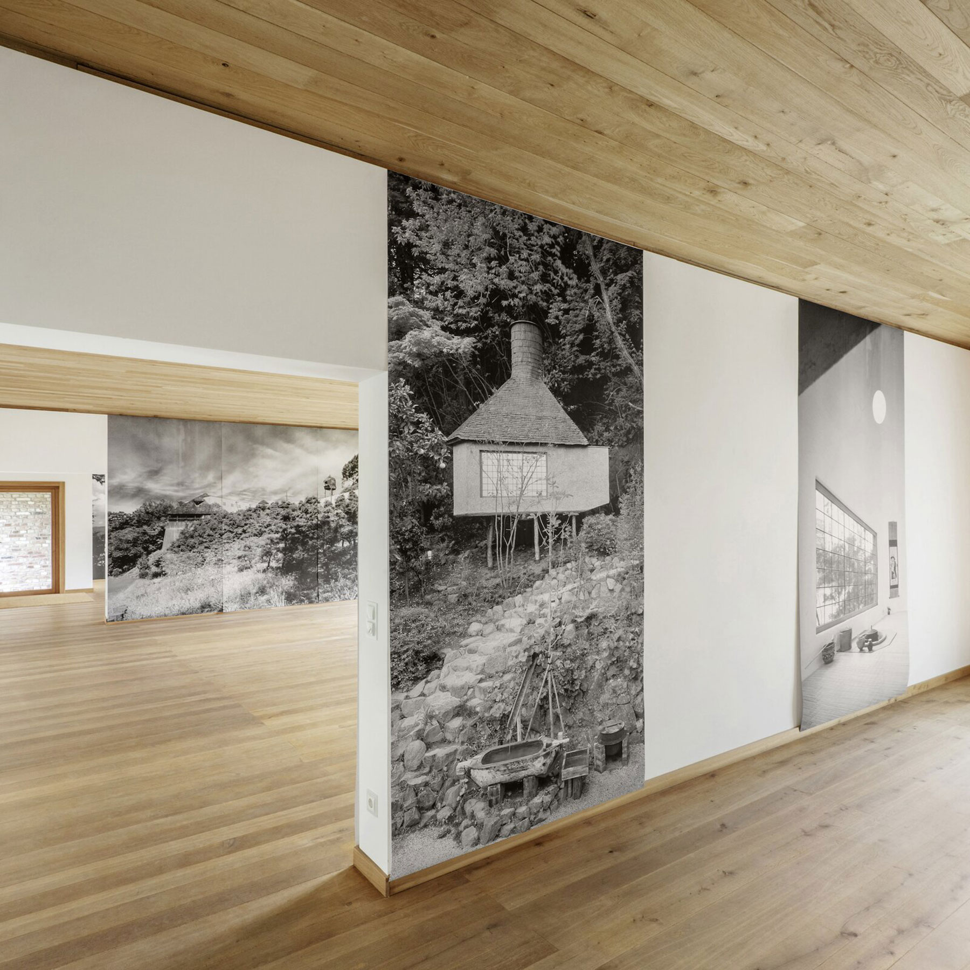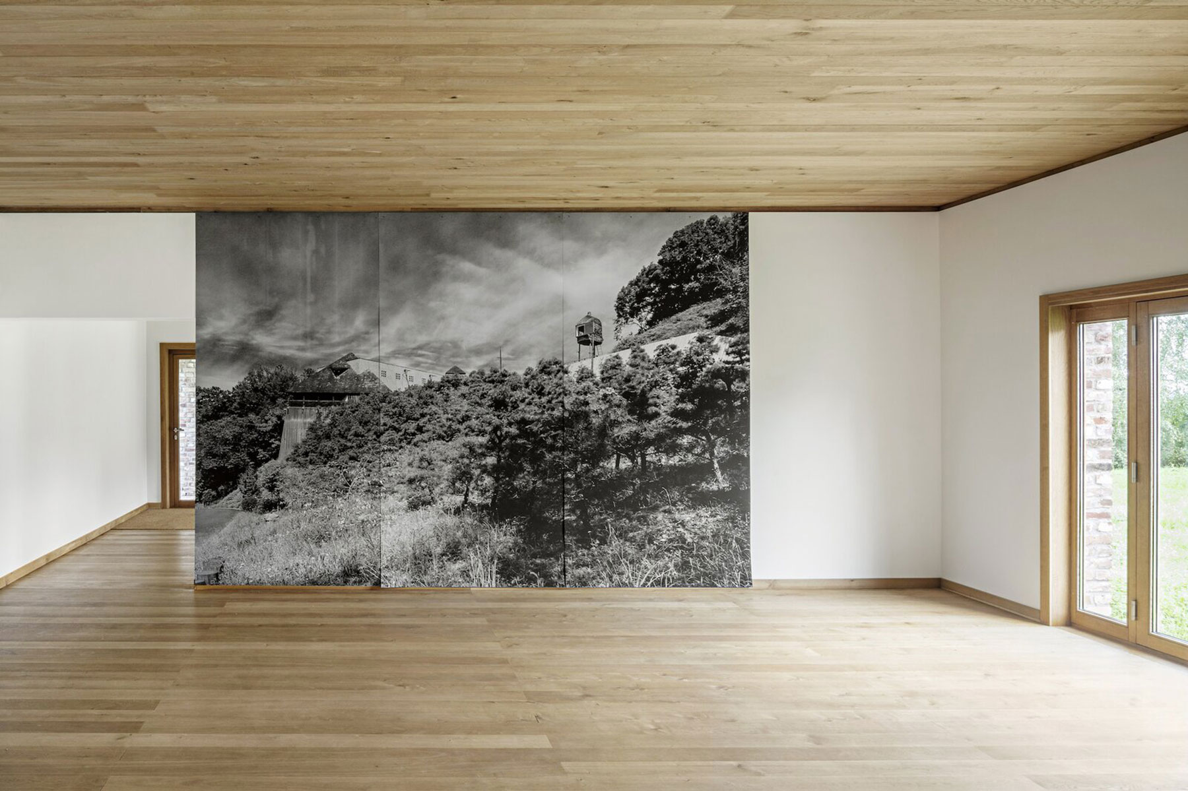A Japanese tea house designed as a tree house for a German museum.
Japanese architect and architectural historian Terunobu Fujimori designs poetic buildings that tell a story; from a tea house with one window that frames the architect’s hometown to a dwelling with dandelions that grow between cladding. Designed for the Museum Island Hombroich in Neuss, North Rhine-Westphalia, Germany, this tea house draws inspiration from Zen Buddhism and tree houses. Named Ein Stein Haus, which translates to One Stone Tea House, the structure gives a nod to the Zen concept of “one stone” as well as to Albert Einstein. The location is a disused missile base named Hombroich Rocket Station, transformed in the 1990s into an art project.

The building symbolizes an oasis of calm and serenity but also aims to connect visitors to nature. To reach the tree house, they need to walk on a stone pathway that leads them to a clearing. Among pine trees, the One Stone Tea House stands on stilts made out of thick tree trunks. Black robinia wood covers the exterior walls. Completed with a traditional Yakisugi technique, the cladding has a black surface that still lets the textures of timber shine. Just like shou sugi ban, this method also protects the wood against insects and the elements.

Visitors can access the simple but modern interior through a metal staircase. Inside, they discover an oval-shaped room with oak wood walls, benches instead of tatami mats, and a hearth built into a table. An irregularly shaped window – a nod to wabi-sabi – offers views of the pine trees and the surrounding landscape. A year in the making, the One Stone Tea House is now open to visitors. In the museum, they can also drop by an exhibition that accompanies this project. Photographs© Herta Hurnaus.








