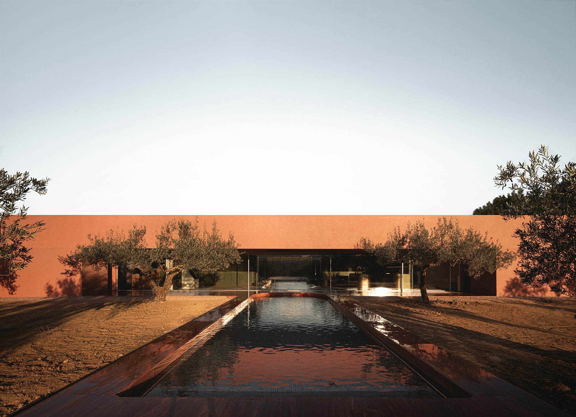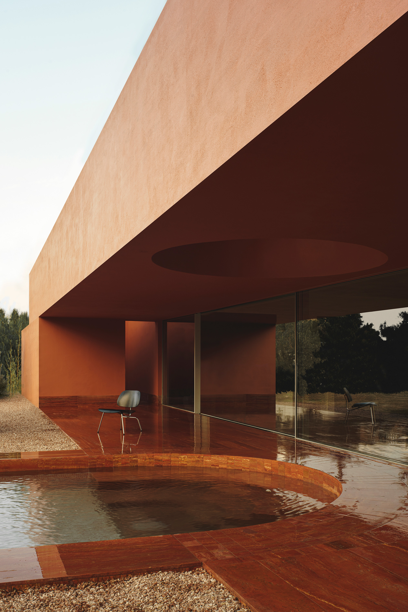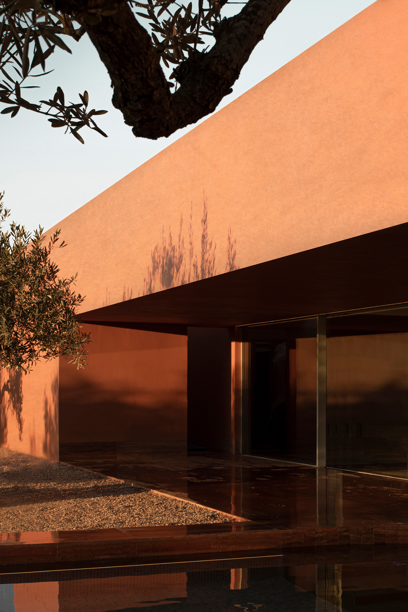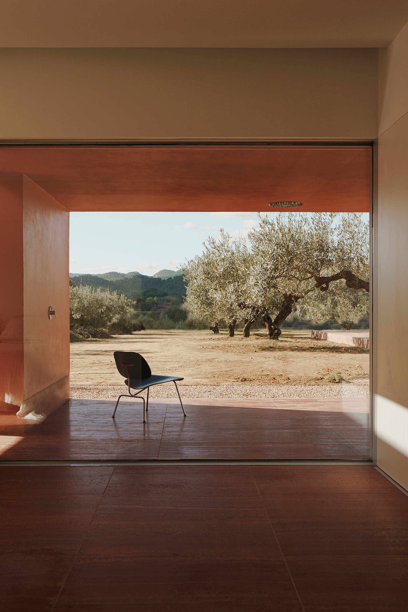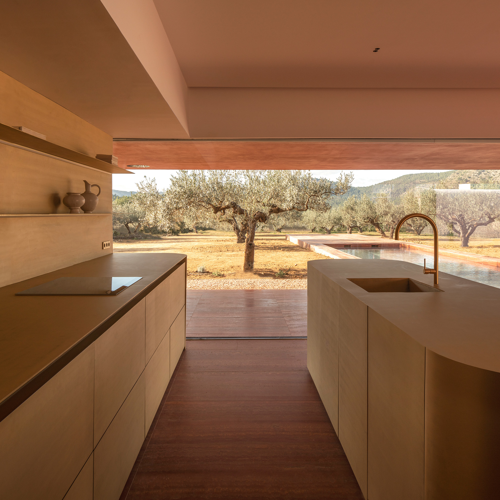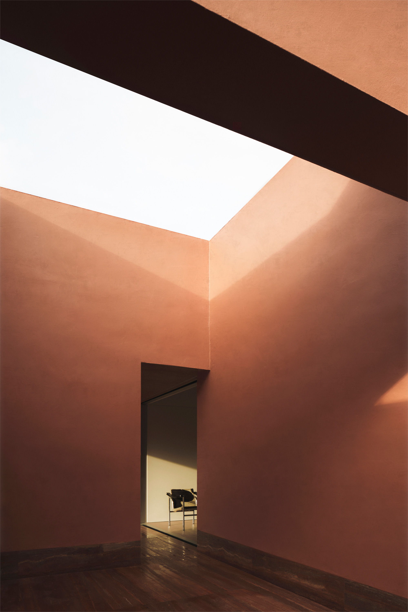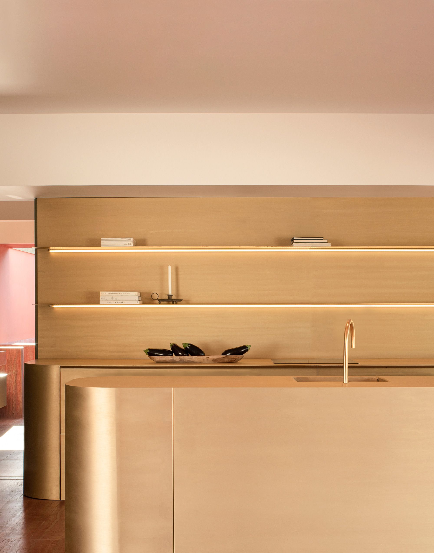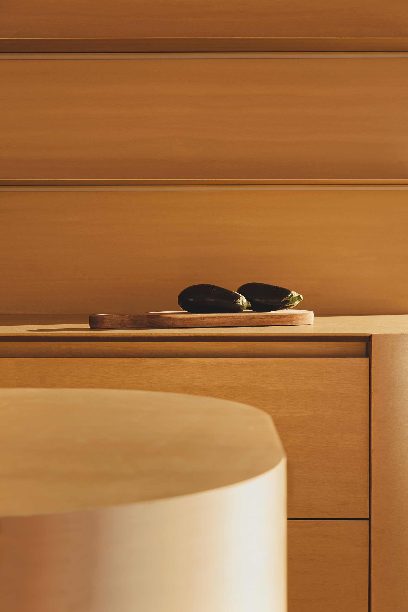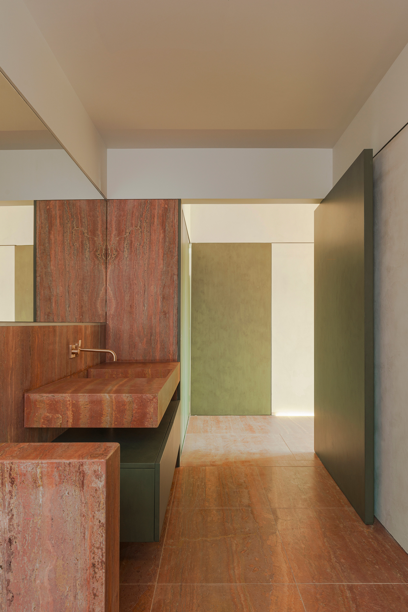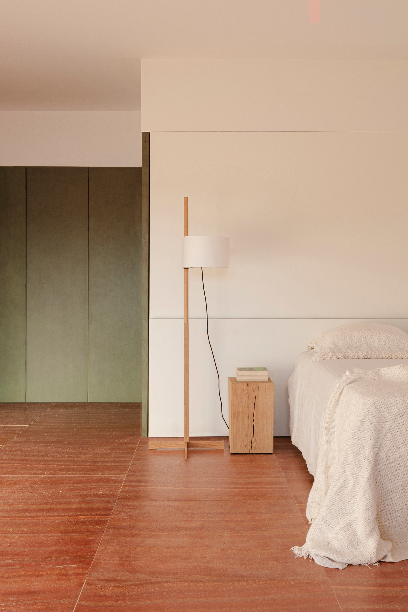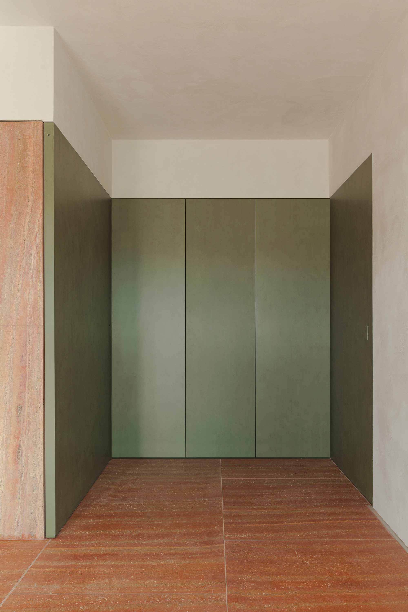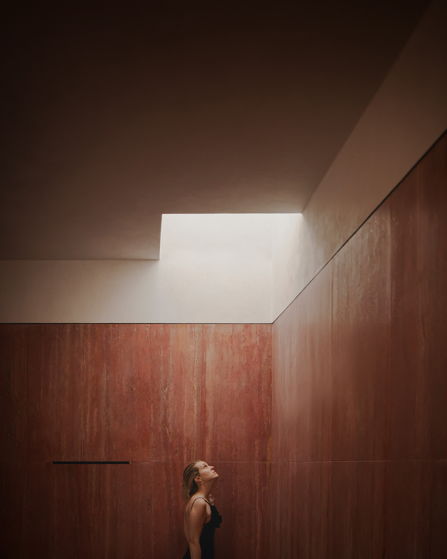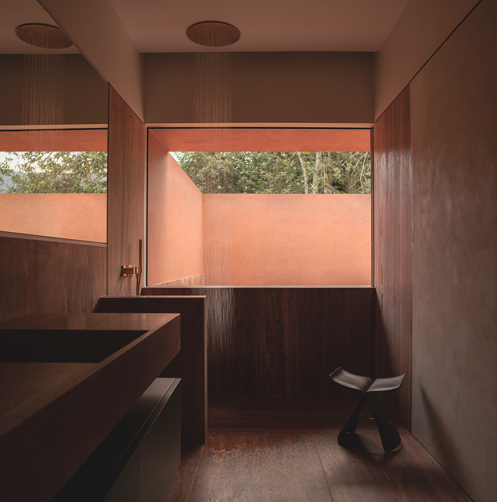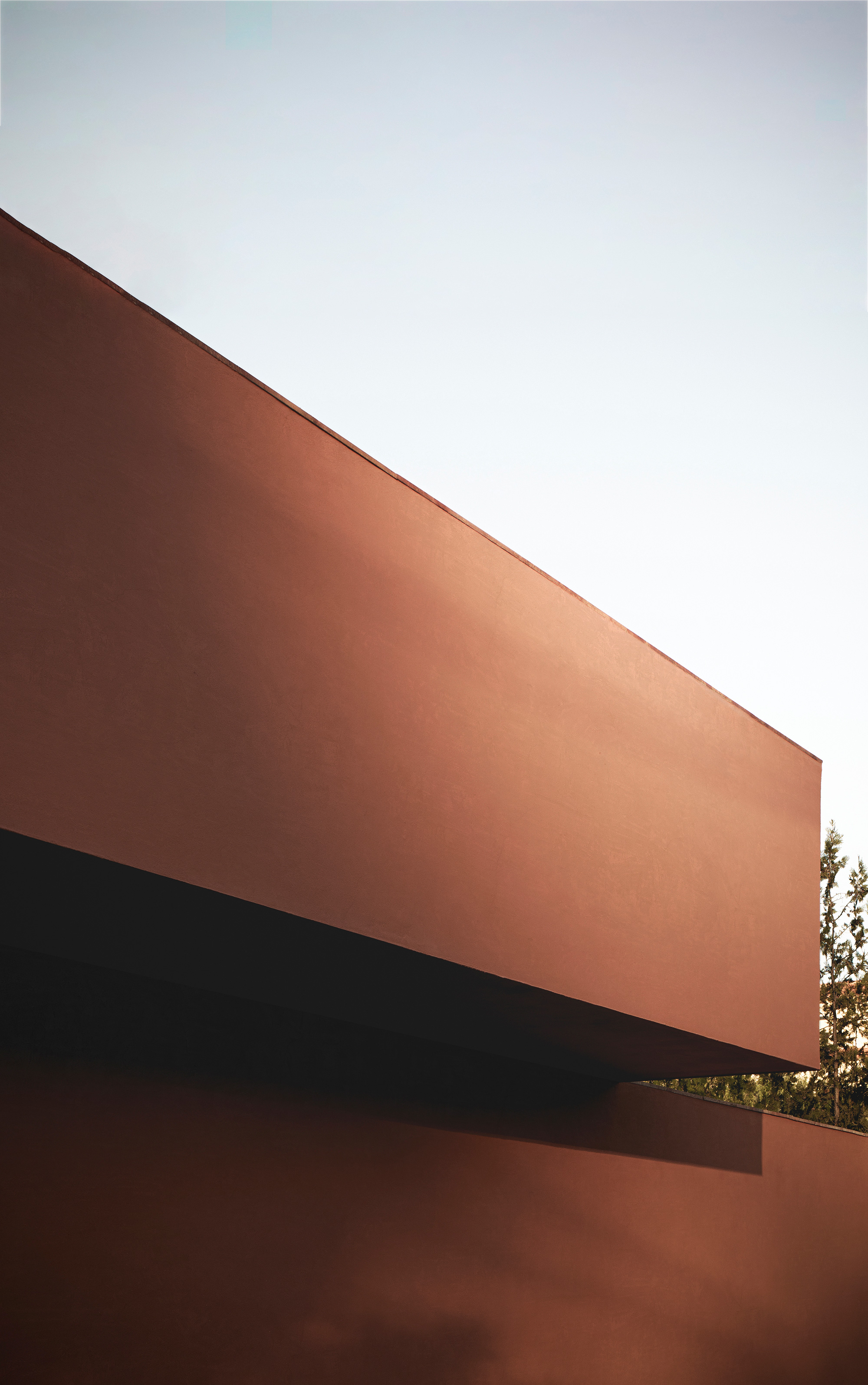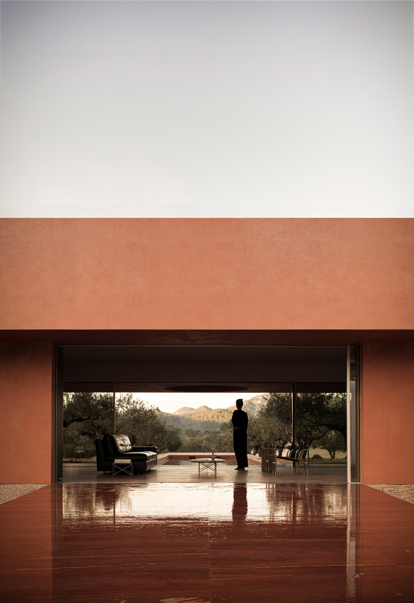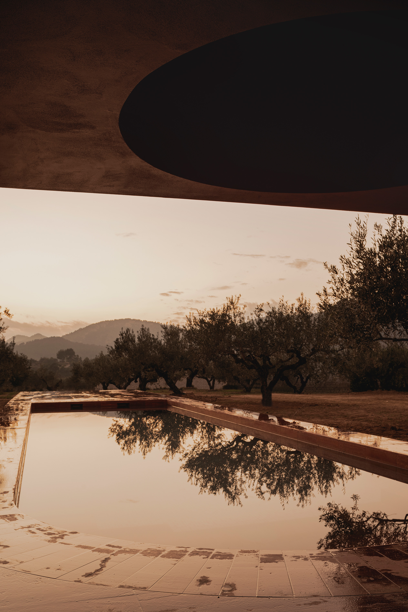A stunning passive house built in an olive grove on the outskirts of a small Spanish town.
Located in Quesa, in the Valencia province of Spain, The Olive Grove House is a spectacular example of contemporary Spanish architecture that celebrates the past, Moorish architectural influences, the beauty of nature, and rich materiality. Balzar Arquitectos completed this sustainable architecture project in a collaboration with the clients, who had spent childhood summers in the area and decided to relocate to Quesa from Barcelona. The site is located just on the outskirts of the town, effectively creating a bridge between urban and rural settings. Additionally, the plot is the home of an olive grove, offering the studio the perfect opportunity to establish a powerful relationship between nature and built environment.
Inspired by typical Mediterranean dwellings, the house features a wide veranda and three courtyards. The volume has a horizontal silhouette, minimizing its presence among the olive trees. Terracotta hues blend the house in the natural setting further. The studio designed the building with courtyards that open to the sky and to views of the surrounding landscape. However, these outdoor spaces provide privacy at the same time they connect the residents to nature. Apart from providing protection against the heat of the setting sun, the wide veranda also links indoor and outdoor spaces. An impressive longitudinal platform contains the outdoor swimming pool and also stretches the living areas deeper into the olive grove.
Large windows and courtyards bring nature deep inside the living spaces.
Throughout the house, the architects created strong connections between indoor and outdoor areas. Large windows welcome views of the olive trees inside the living spaces while allowing the entrance, rooms, garden, and courtyards to communicate visually with each other. Each zone has a different dialogue with the surrounding nature. For example, the day areas and the entrance boast a large glass door that opens to the veranda. By contrast, the master bedroom opens to private courtyards. Water becomes a crucial part of the architectural design. Apart from the outdoor pool which features a semi-circular shape and a partly covered side topped by a circular opening in the ceiling, the house also has an indoor pool. Both pools are heated, allowing the residents to use them year-round. Additionally, the house has a spa and outdoor showers.
The studio used a carefully chosen palette of materials and colors for this project. The building has a steel frame structure that allowed the architects to finish the project faster. Large steel frames also provide support to the expansive windows. Both the façade and the interiors feature warm terracotta colors that complement precious Iranian travertine, olive green joinery, and brass accents. The living spaces also feature artworks from artist Rafa García and a sculpture from Canoa Lab. Finally, The Olive Grove House meets passive house standards. The architecture firm ensured that the house is as energy efficient and comfortable as possible. Apart from excellent insulation and ventilation, this dwelling has high-quality windows and reduced thermal bridging. Photography © David Zarzoso.



