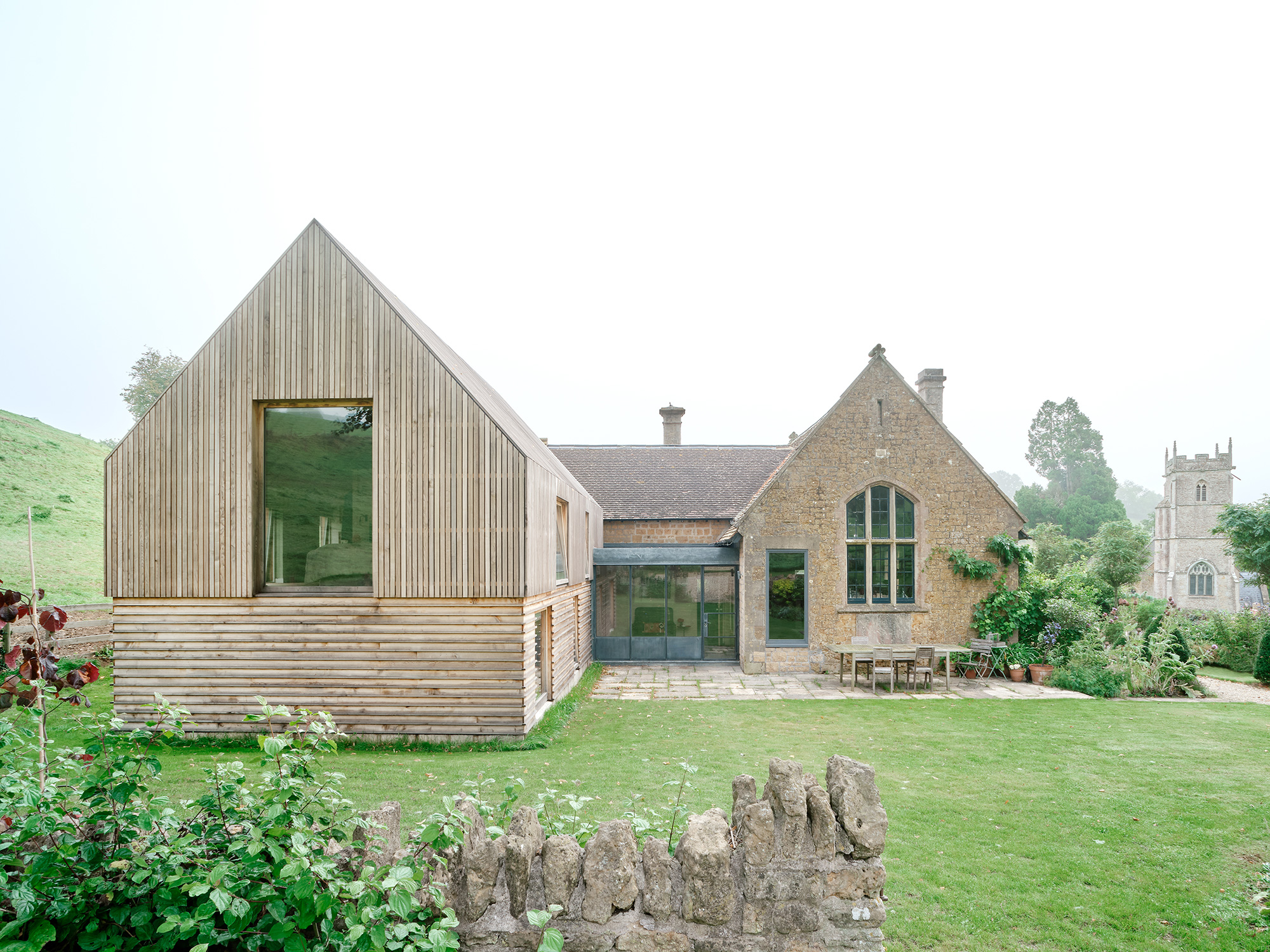Designed to sit gently alongside a 19th-century stone building, this contemporary extension features all-wood cladding and a gable roof.
Nestled within a valley in the bucolic landscape of Somerset, the UK, Old School House is a charming dwelling that dates back to the 19th century. The Grade-II listed historic property was built in 1864 as a school but was converted in the 1940s into a residence. In the 1970s, an extension with an uninspired design added a clashing accent to the character of the old stone building. The clients, Farrow & Ball color curator Joa Studholme, and her husband Andrew, tasked architecture firm Bindloss Dawes with the redesign of the extension. After deciding to remove the 1970s structure completely, the studio designed a new volume that, while contemporary, celebrates the soul of the stone building and the beauty of the setting.
Inspired by the Old School House, the architects created a minimalist but striking volume that looks at home in this picturesque landscape. Clad in wood, the extension boasts a simple gable roof. In a creative twist, the volume features horizontal lines at the base and vertical wood cladding on the upper level and roof. More than simply bringing a contemporary aesthetic to the design, the two patterns have specific purposes. While the horizontal boards break up the mass of the volume, the vertical cladding allows rainwater to flow over the building and drain into concealed gutters.
Windows that frame picturesque views and welcome sunshine inside the house throughout the day.
The location allowed the architects to bring the landscape inside the house via cleverly placed openings. While the lower floor opens to views of the valley and the surrounding greenery, the upper floor that houses the master bedroom overlooks rolling hills. The fenestration not only helps to frame the tranquil setting from every angle, but also ensures sunlight flows through the rooms throughout the day.
“Unlike suburban house extensions, the countryside often provides a wonderful opportunity to work with the full 360 degrees of a building. The Old School House occupies a beautiful corner of Somerset, and so we wanted to capture the sun as it passes around the house, as well as enjoying the best views over the countryside,” said George Dawes, Director, Bindloss Dawes.
A smaller volume crafted from galvanized steel and glass links the extension and the old stone building. This area doubles as a garden room and cozy place to watch the sunset. A staircase illuminated by an east-facing window connects the two floors.
Collaborating closely with the clients, Bindloss Dawes also completed the extension’s interior design scheme. Color expert Joa Studholme chose the color palette to create different moods throughout the interior, while the couple’s art collection influenced the theme of each room.
Sustainable design principles and a deep understanding of the setting and context merge in a contemporary architecture gem.
Working with skilled local craftspeople and builders, the studio completed the Old School House project to an exceptional standard of quality while also implementing sustainable architecture principles. For example, the cladding is made of locally sourced, English sweet chestnut, an eco-friendly and durable material with an elegant grain. Over time, the timber siding will develop a silvery gray patina that will closely match the light hues of the stone house. The bespoke chestnut window frames will also gain the same color. Highly insulated, the new volume minimizes heat loss; the clients can also heat the extension independently from the stone house. Flooring materials include durable and low-maintenance micro-cement for the ground level and staircase, and rough-sawn chestnut for the upper level.
Celebrating the heart of the 19th-century stone building while enhancing its character with contemporary design, this thoughtfully designed extension bridges different eras and architectural styles, proudly taking its place in the quaint English countryside. Photography by Francesca Iovene.























