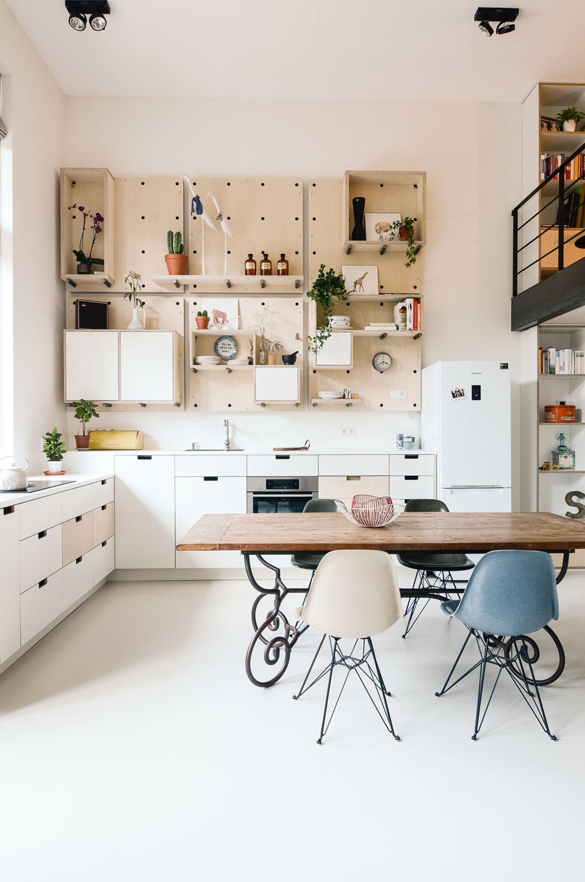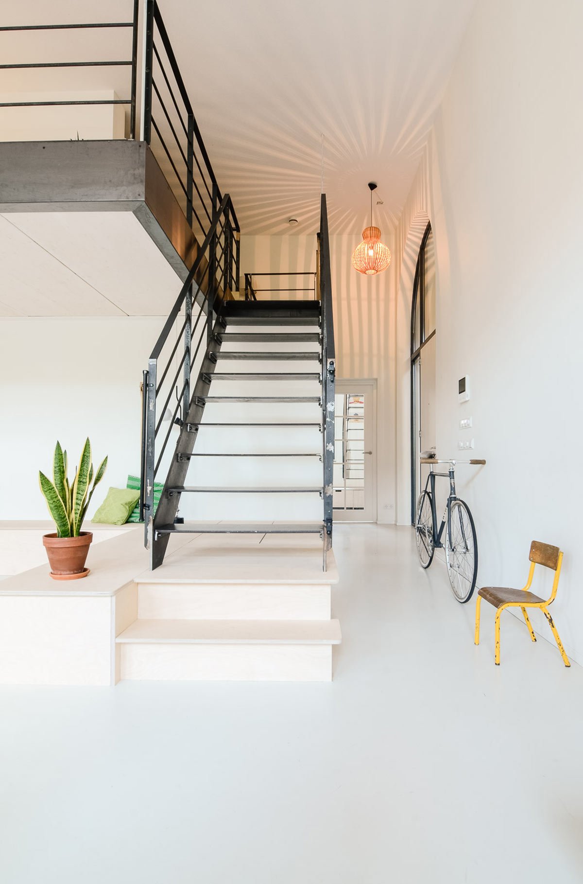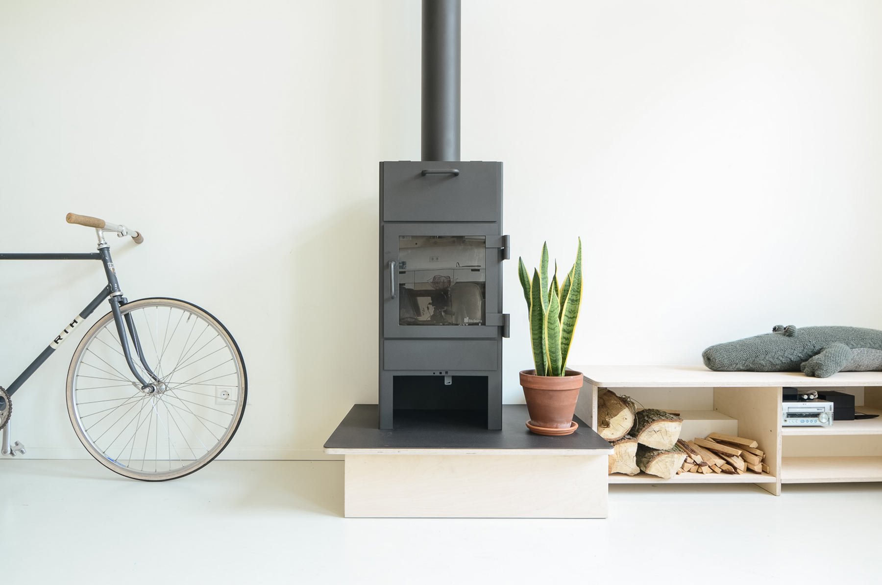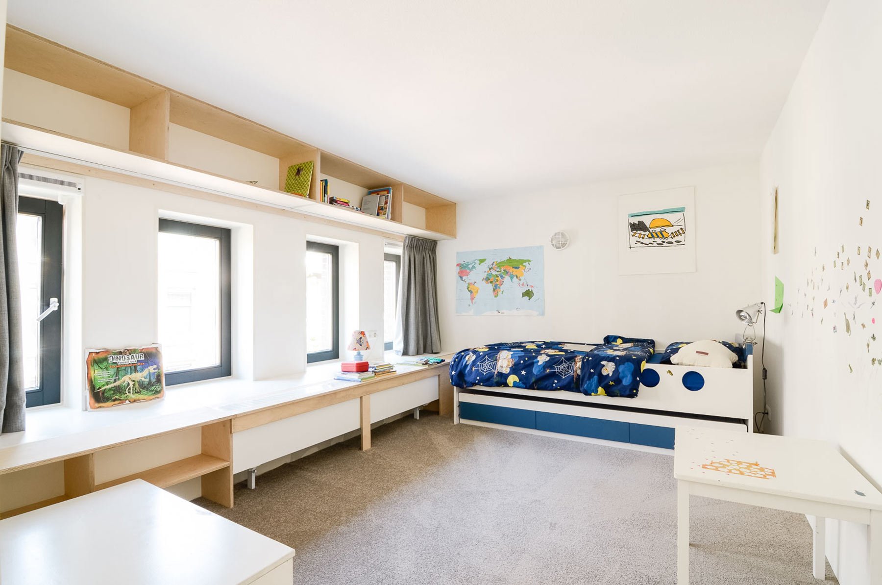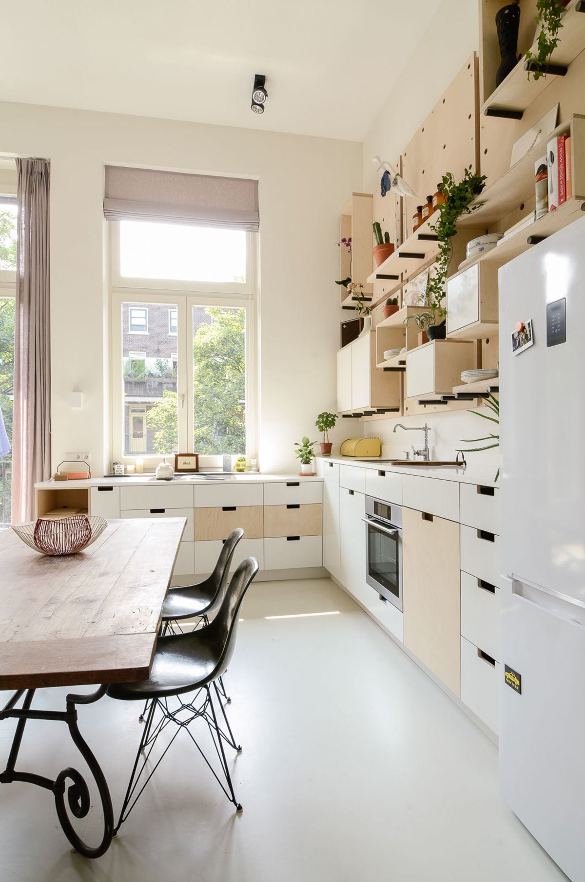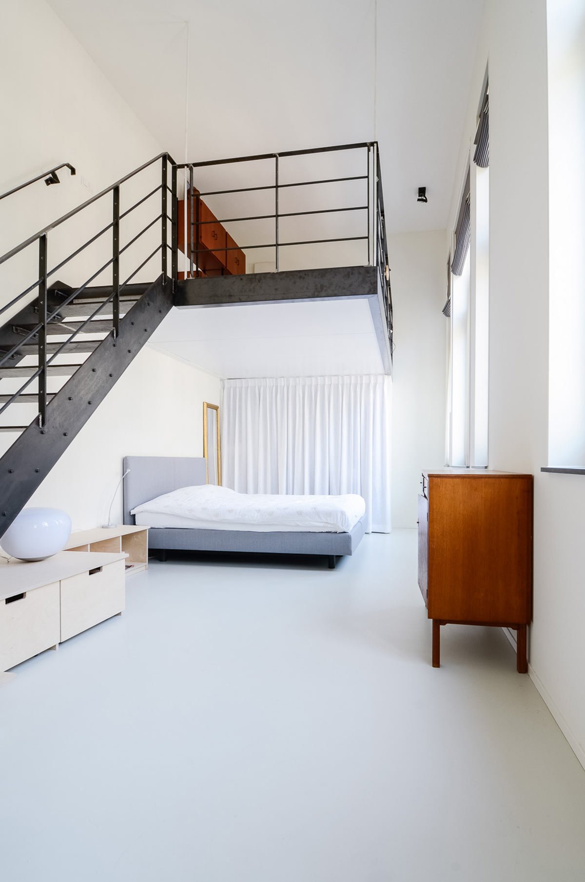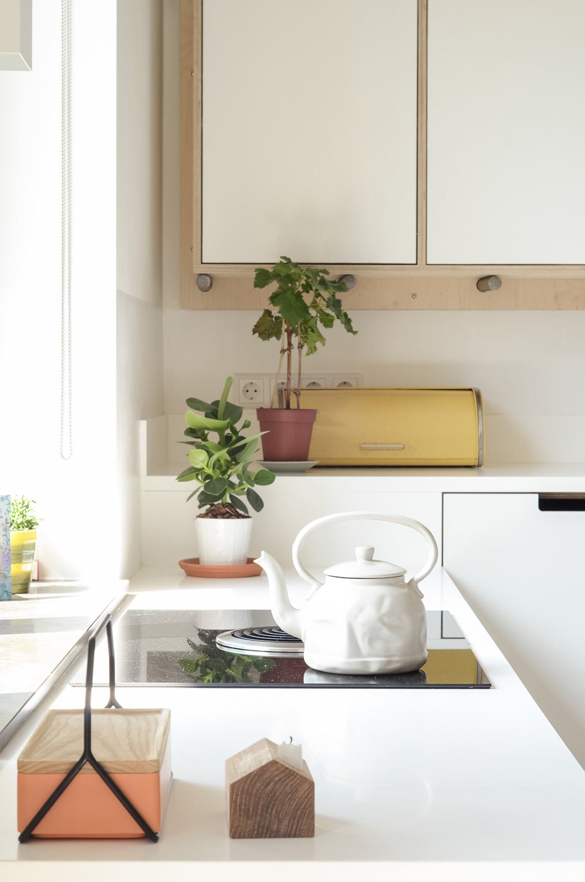An out-of-use school building in Amsterdam, “Ons Dorp,” was given a brand new look through this inventive renovation by CASA architecten and Standard Studio. One of 10 apartments in the newly converted space, this five-person family flat embodies the endless possibilities that the world of designed reuse has to offer. Although the entire home is contained within 100 square meters of floor space, the original building’s high ceilings allow for the construction of “maisonettes,” or a series of loft-like separations that sustain a sense of privacy within. Bold concrete flooring and steel staircases maintain the industrial, almost brutalistic vibe of “Ons Dorp,” while subtle plywood cabinetry and shelving add a familiar dose of domestic warmth to the pristine white interior. This project demonstrates enormous dedication to both style and function; undeniably modern in approach, material, and the stunning final result, the architects’ incredible attention to aesthetic detail never caused them to lose sight of the home’s ultimate purpose. Just as considerations were made to maintain the look and feel of “Ons Dorp,” the redesign of the space was centered upon the parents and children who would soon inhabit it. Kitchen, dining, work, and play are seamlessly combined in the ample living space – with cleverly placed cubbies beneath the stairs “for the children to put their toys” and to serve as an additional “play and sitting area.” The new home’s communal area is an ideal feature for a young family, giving them generous space for togetherness — with room to grow. Needless to say, these kids may not mind being at “school” all day long.



