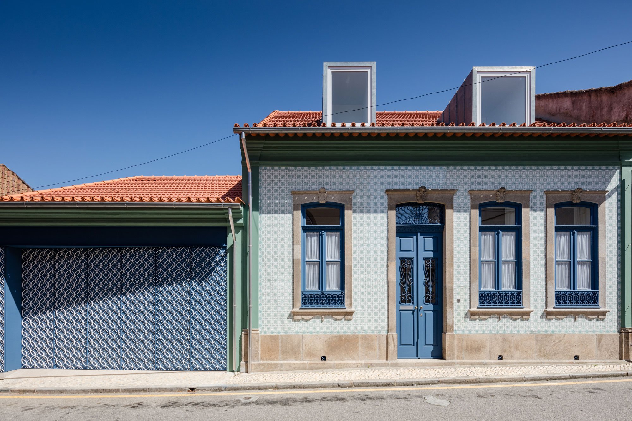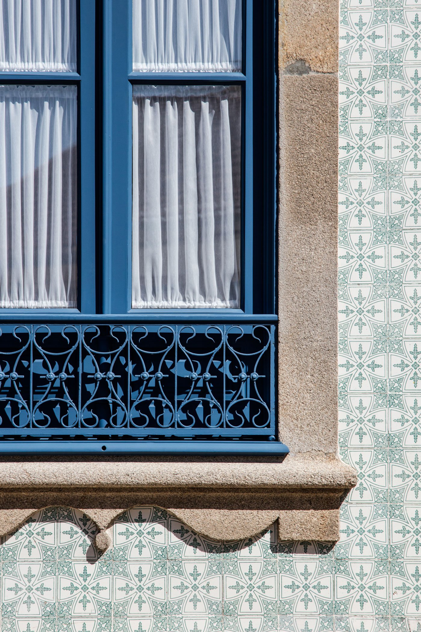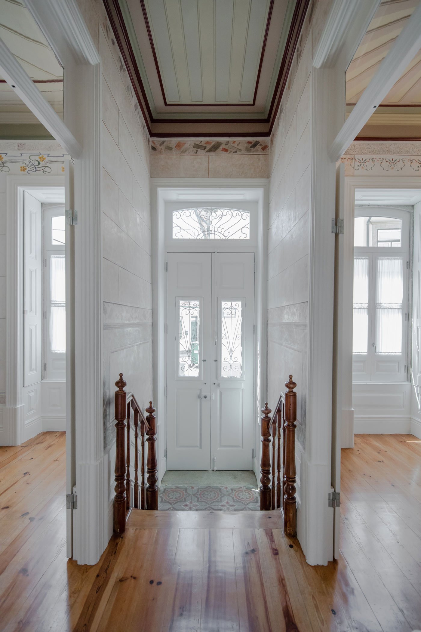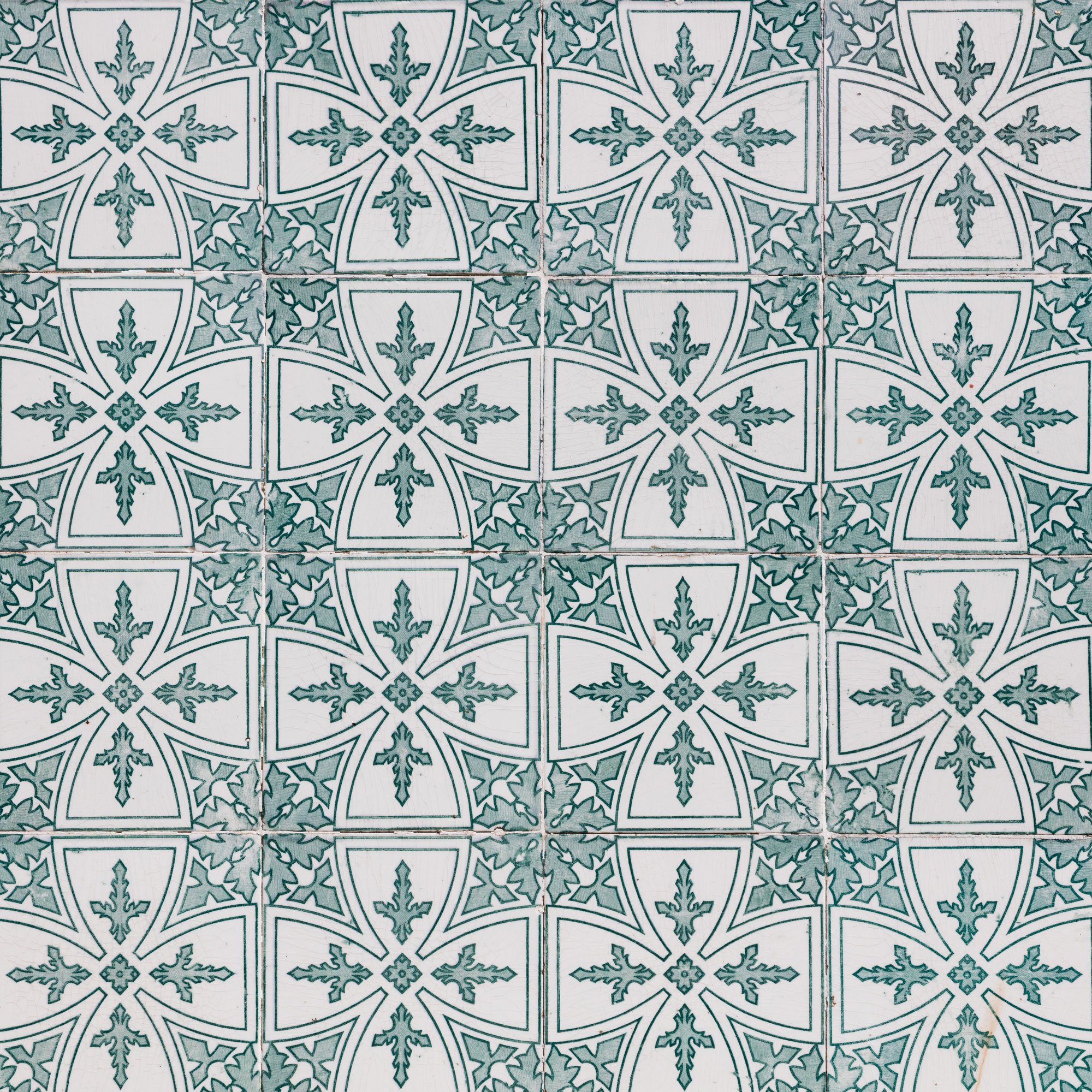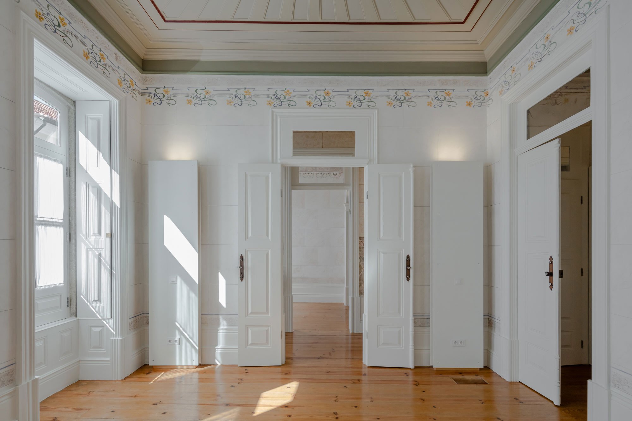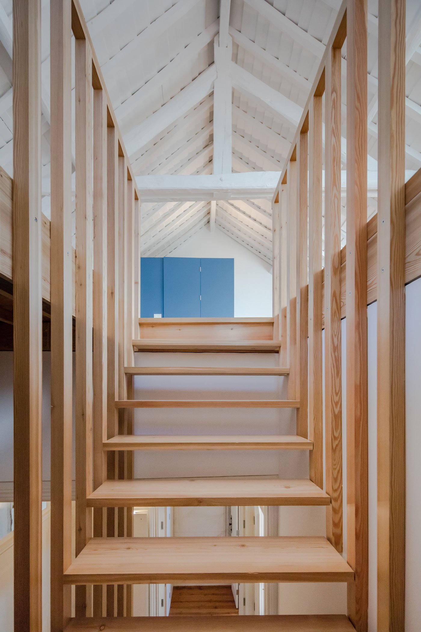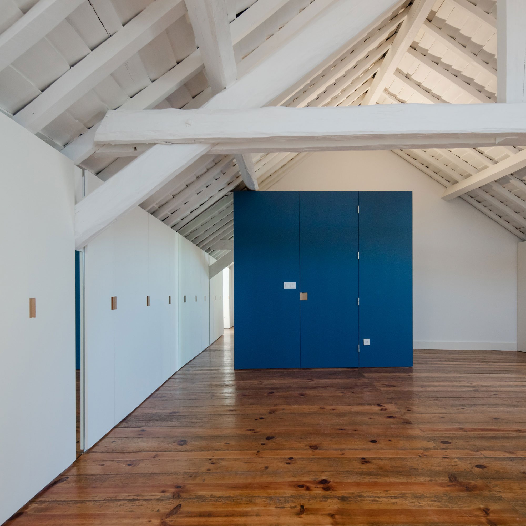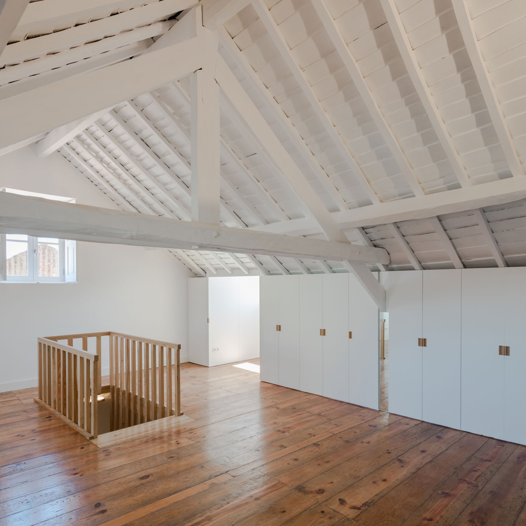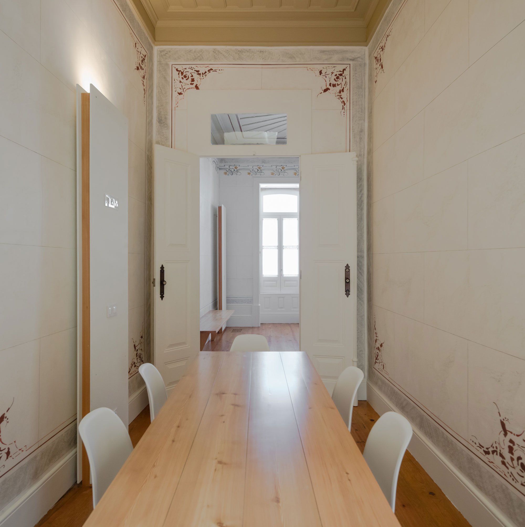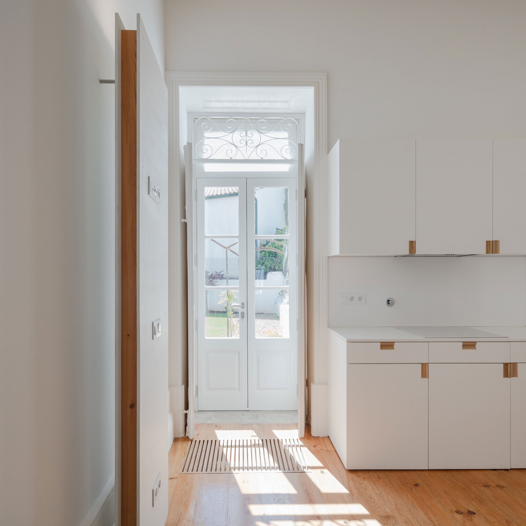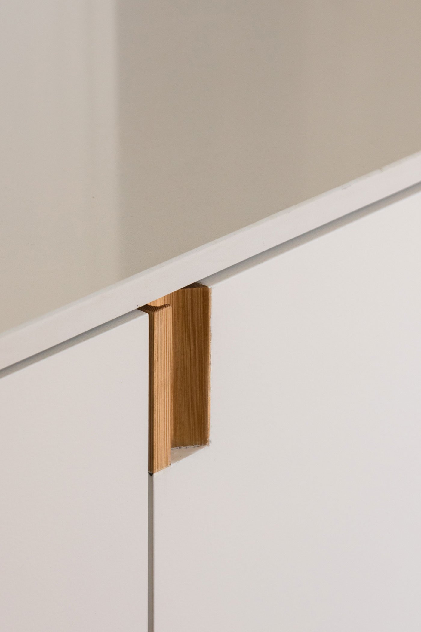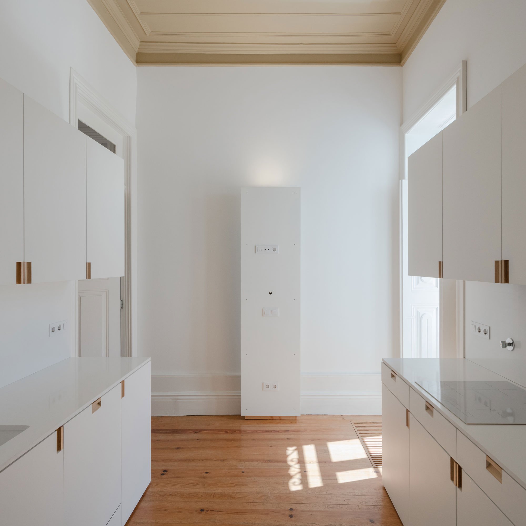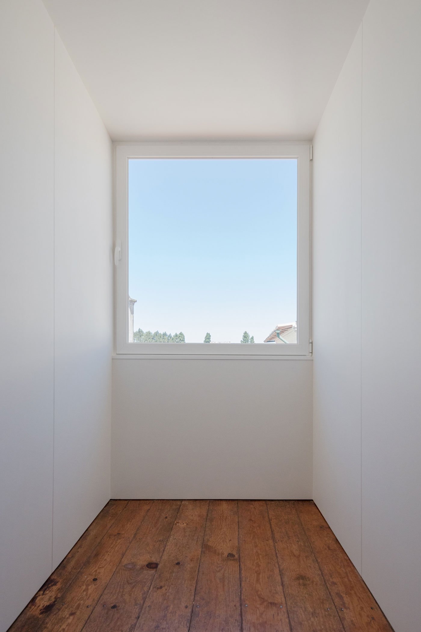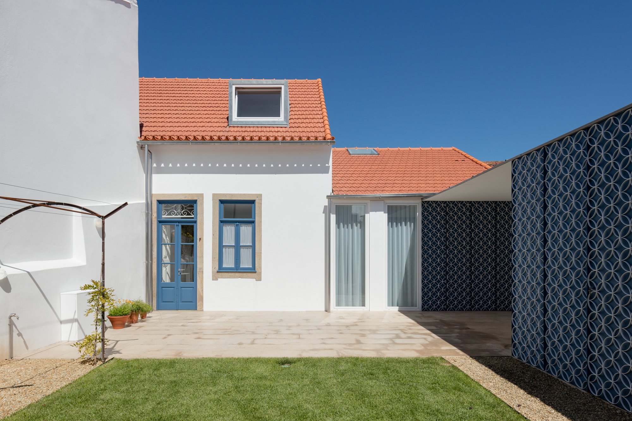An old house transformed into a bright, modern home.
Portugal has recently seen a wave of renovation projects. From 18th-century urban villas to historical apartments, old buildings and dwellings receive a new lease on life under the skilled guidance of local architects. Beautifully captured by photographer João Morgado, this project in Ovar is a great example of a tasteful old house renovation. Architect Nelson Resende completely transformed the building, creating a bight and welcoming family home.
Located on an access road, the structure leans against adjacent buildings, offering the opportunity to use the peripheral areas and thus freeing up the interior. A secondary structure houses a spacious garage. An outbuilding provides access to a laundry and storage. New spaces offer a more expansive living area, while other additions and design decisions give the rooms a new purpose. The restoration project maintained a large part of the building intact, but also eliminated sections that showcased different interventions over the years. This helped to minimize the ‘ruptured’ character of the house and establish a cohesive narrative throughout, connecting the living spaces.
Wooden stairs link the floors, leading to the open-plan, multipurpose attic. Windows flood the rooms with natural light, while white walls help to enhance the airy, welcoming feel of the home. Tastefully integrated in the new dwelling, original masonry, traditional tiles, and floral patterns complement modern details. At the same time, these accents infuse more charm into the interior and give context to the old house renovation project. Photographs© João Morgado.



