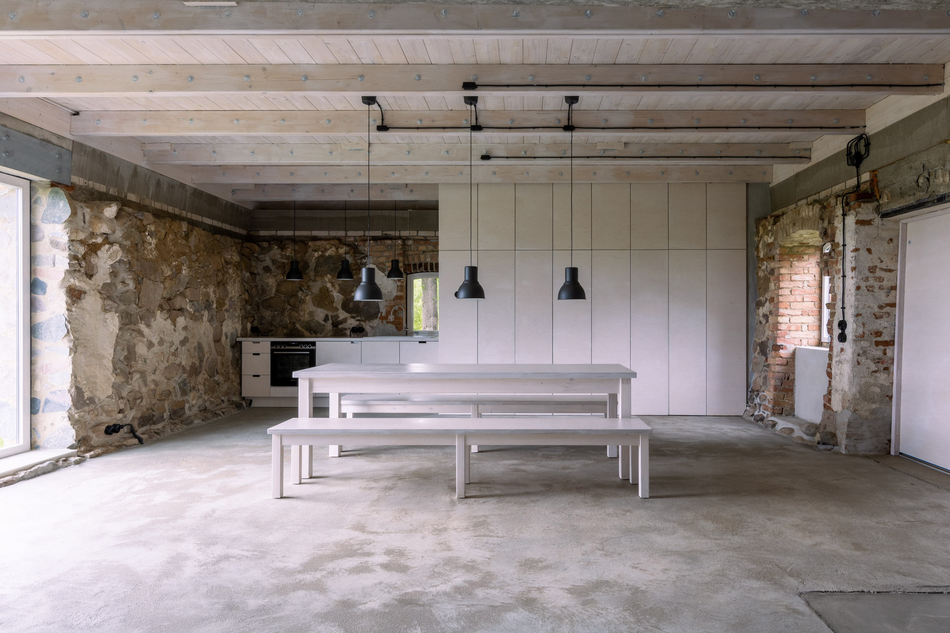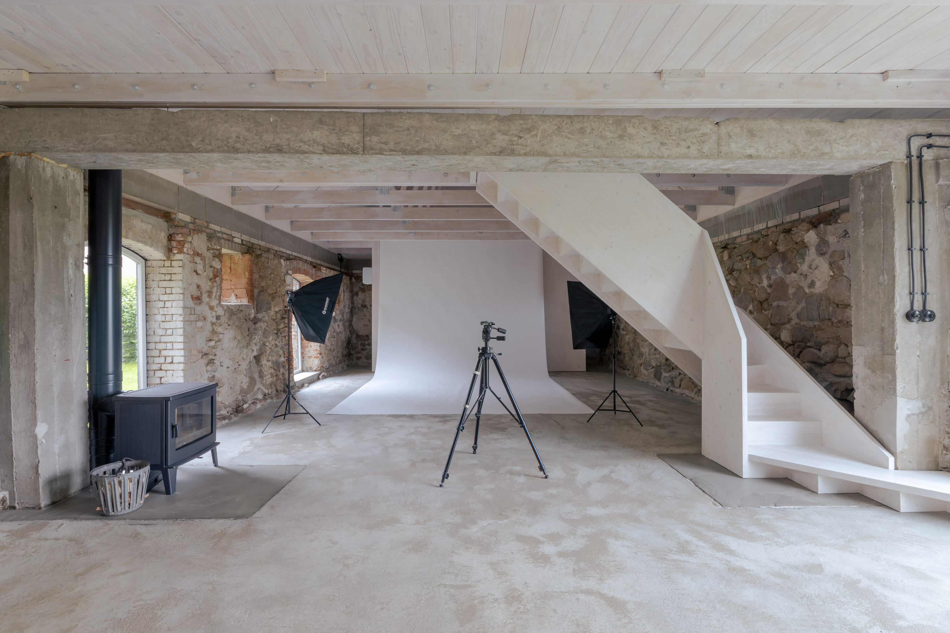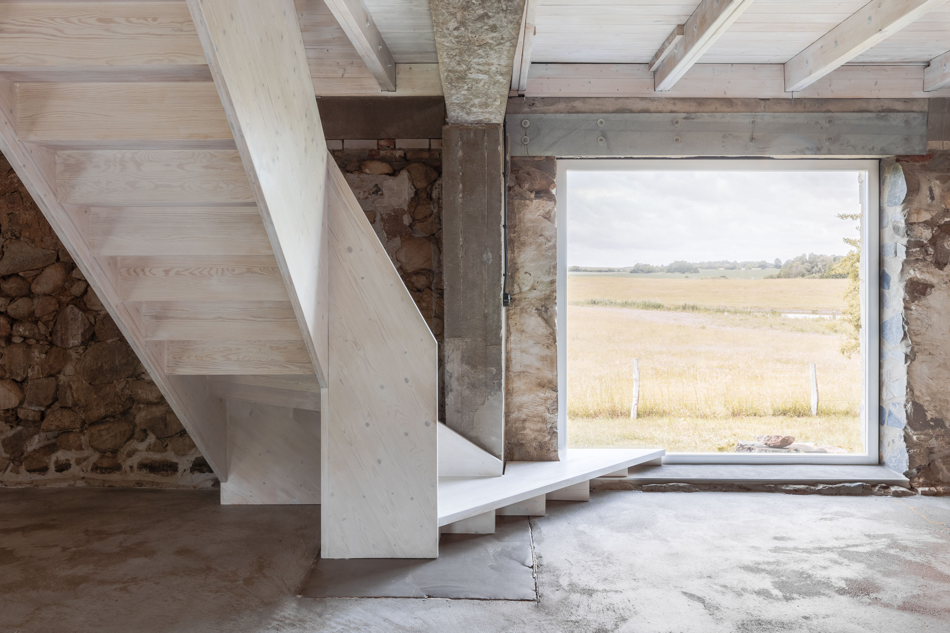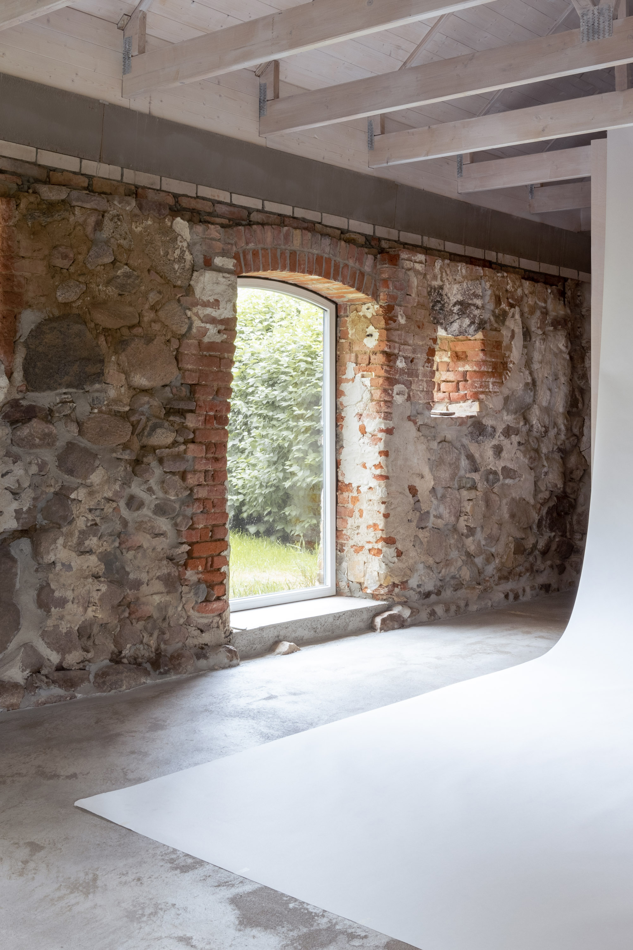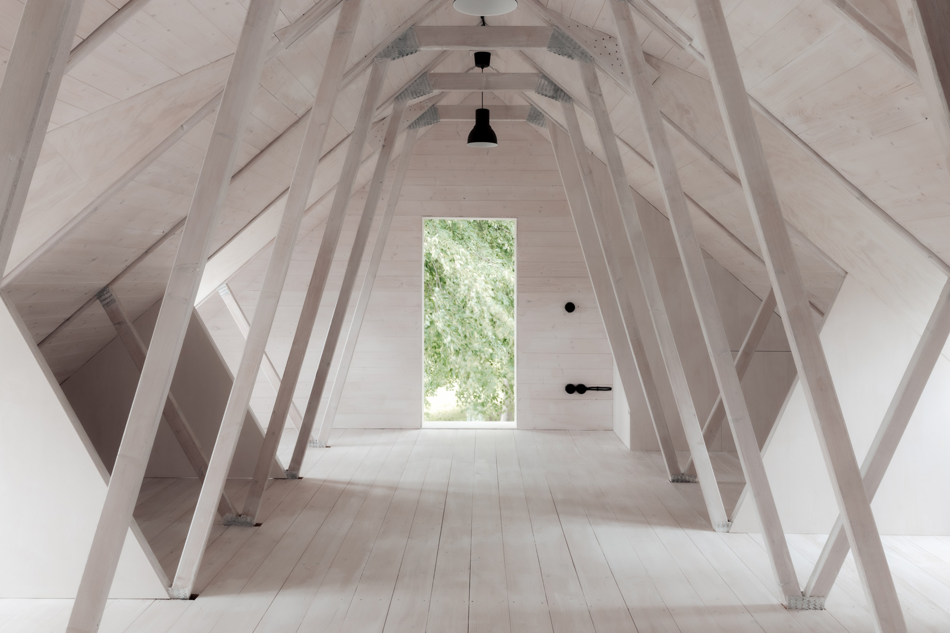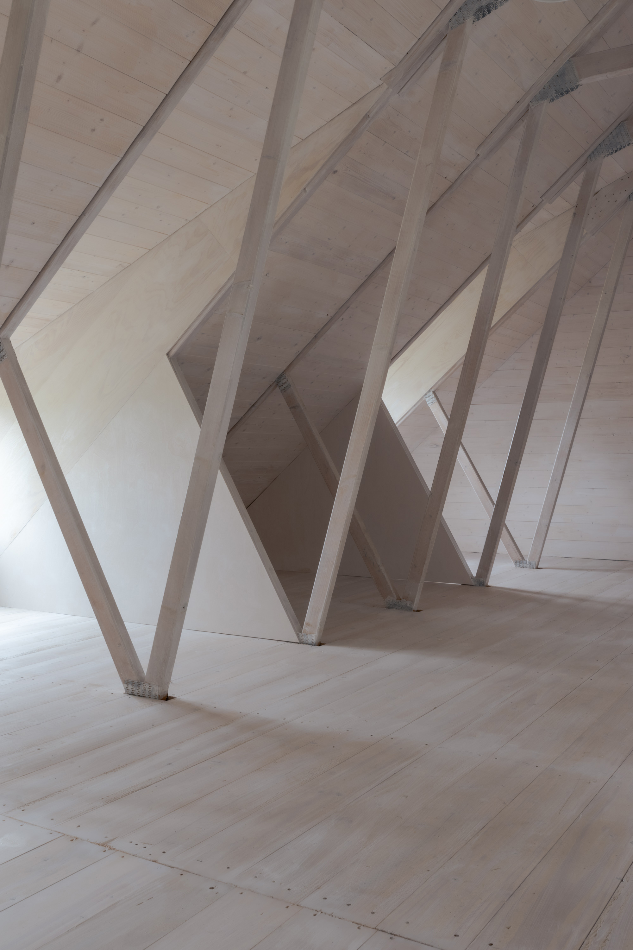The transformation of an agricultural building into a photo studio with multi-functional spaces.
Located in Uckermark, Germany, Rieckshof is a modern photo studio created within the brick walls of an old barn. Architect Helga Blocksdorf completed the project on an extremely limited budget. From the beginning, she kept the picturesque location as well as the rustic character of the building in focus. A perfect balance between openness and introversion also define the design. Previously a stable, the structure stands among trees on a flat site that overlooks a pond, fields, and hills. From the outside, the barn looks unchanged; it features the same raw fieldstone and brick walls and gabled roof with terracotta-colored tiles.
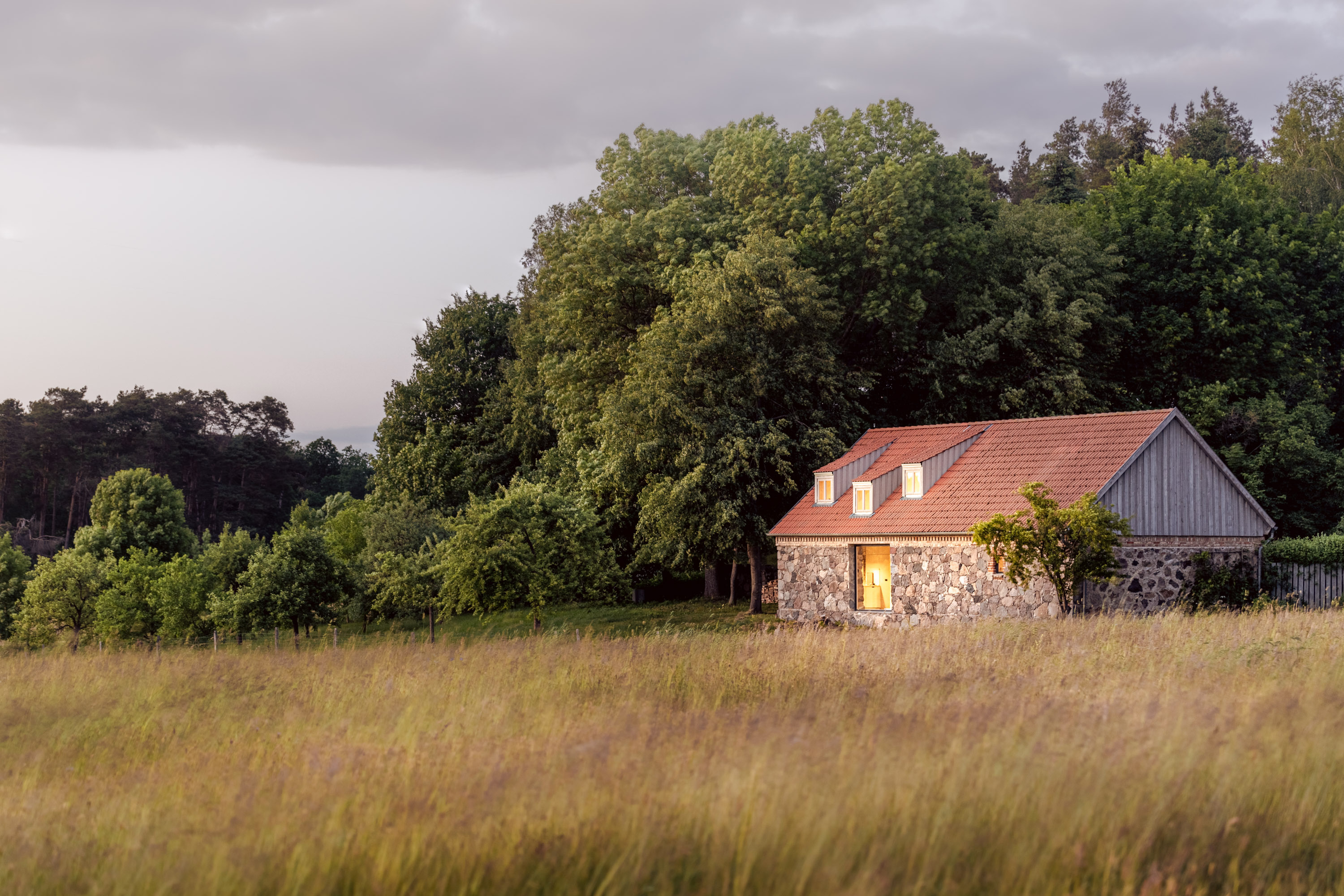
Inside, the architect divided the space in two. One side houses the photo studio while the other contains a series of spaces, from a conference table to cooking spaces along with shower and changing rooms. The photo studio features a double height ceiling that shows the structure of the wooden roof beams. The architect used a ring beam and a central bearer with reinforced concrete support pads to transfer the load from the new industrial roof structure. The linear elements mark the separation between the more private workspace and the social zones.
New dormer windows bring natural light into the upper floor and also offer glimpses of the countryside. Downstairs, a large window frames the bucolic landscape. An angular staircase connects the ground level to the changing areas and storage room on the upper floor. Here, the architect designed a platform which the client and guests can use as a sitting area while admiring nature. Photographs© Ruben Beilby.
