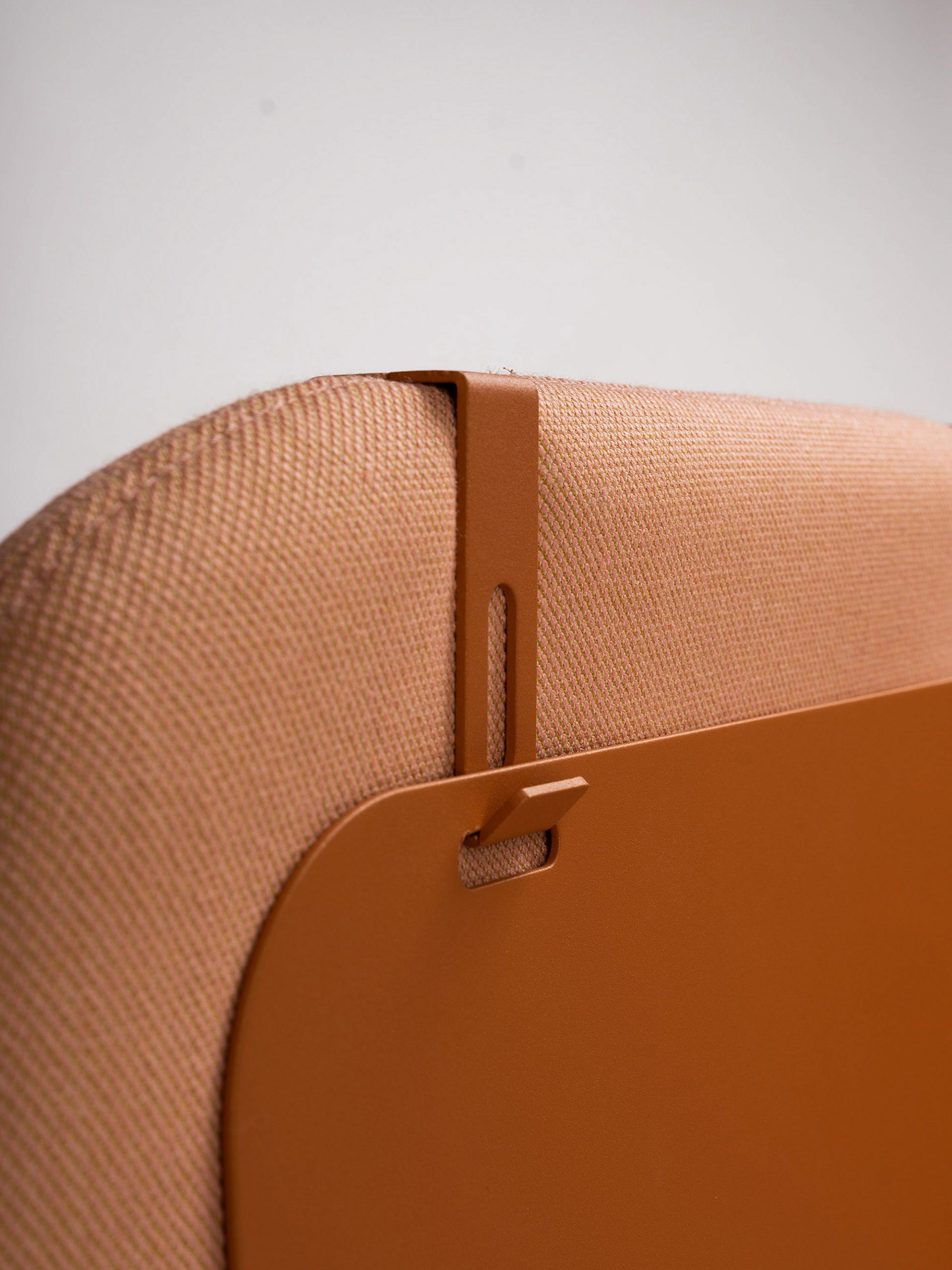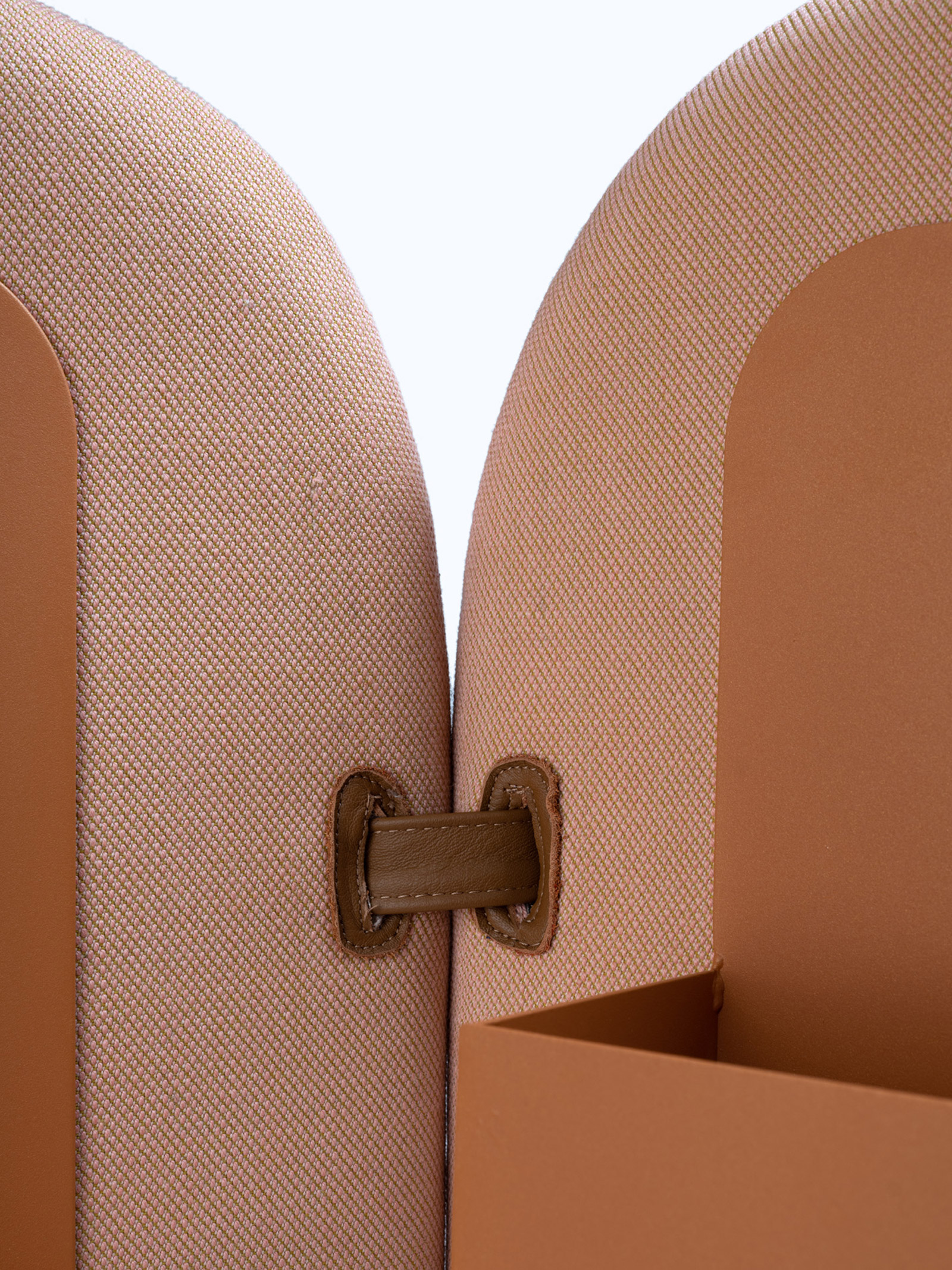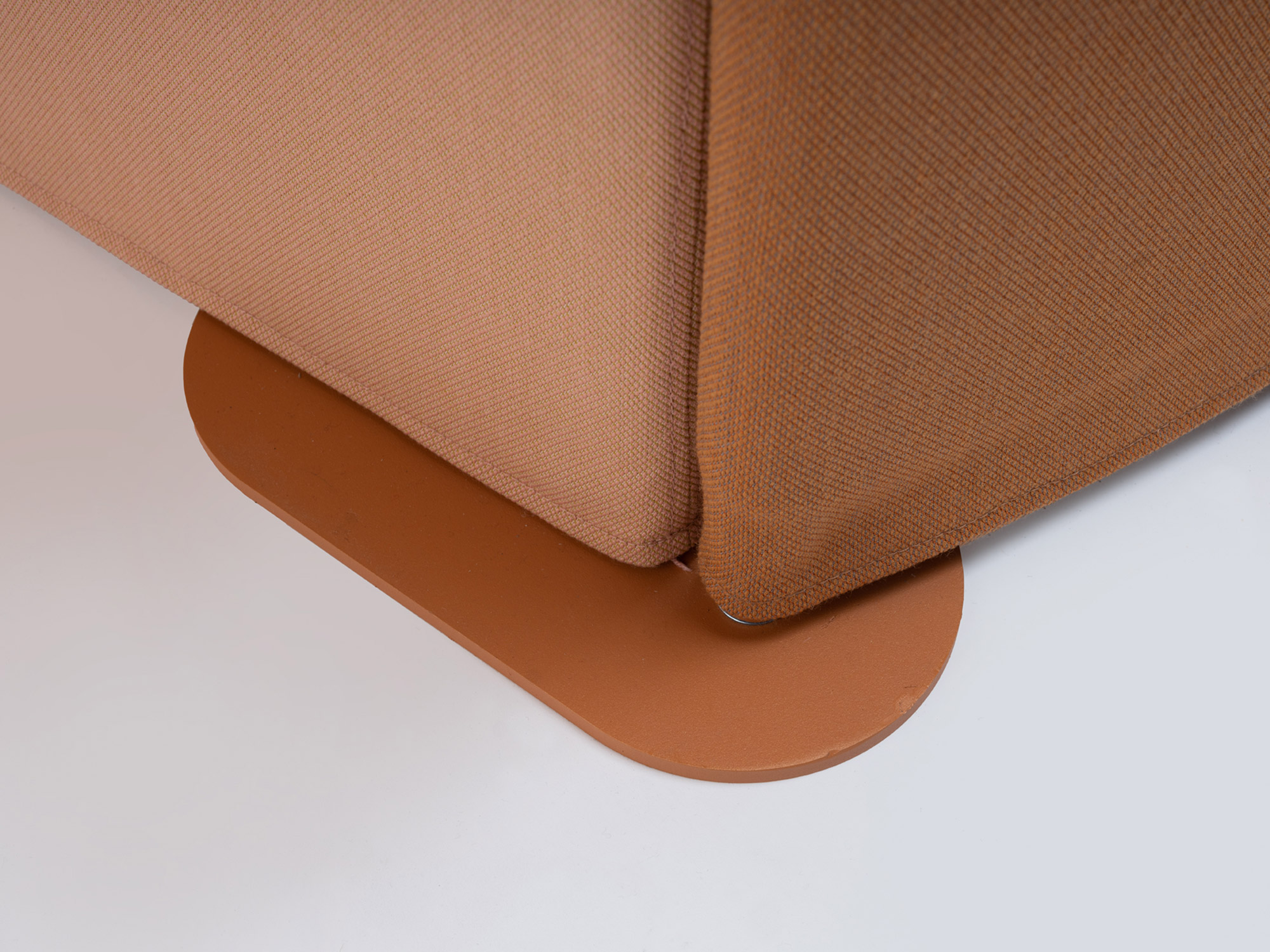Office space dividers that draw inspiration from the shape of rising waves during a storm.
Designed by Silvia Ceñal for Spanish company Ondarreta, the Ola space dividers provide an elegant and practical way to create more private areas in a room. The simple design draws inspiration from the stormy winter weather of the Cantabrian Sea. More specifically, from the shape of the waves (“Olas”) that rise like curtains in the horizon before crashing into cliffs. The Ola office space dividers put a focus on both function and flexibility. They’re easy to use and to move around a room as needed. The modular base design allows the user to link more dividers together in a continuous section. Naturally, it’s a welcome feature in large, open plan offices.

Upholstered, the office space dividers are not only stylish, but also act a sound barrier between different areas. Furthermore, the complementing accessory collection makes Ola extra practical. Customers can choose between hangers for coats and bags, compartments for smaller items, panels to post images or documents, and storage units that provide plenty of space for office accessories and even bulkier objects. While designed with contract use and offices in mind, the design also suits living spaces and home studios. Finally, Ondarreta offers a huge range of fabric and color options for the Ola office space dividers, making customization as easy as possible. Images courtesy of Silvia Ceñal.









