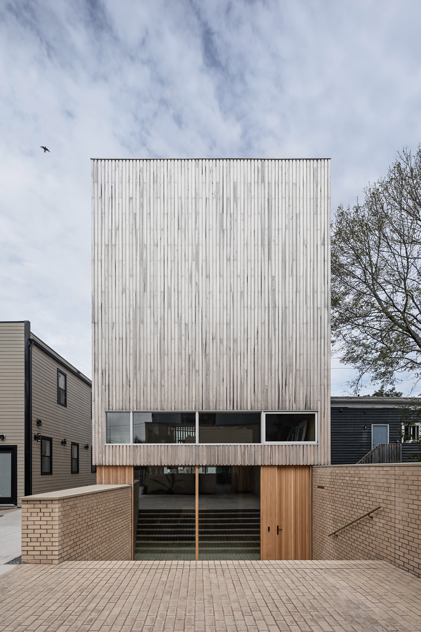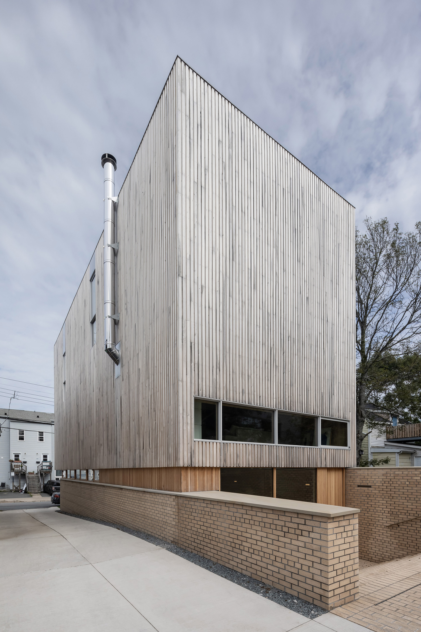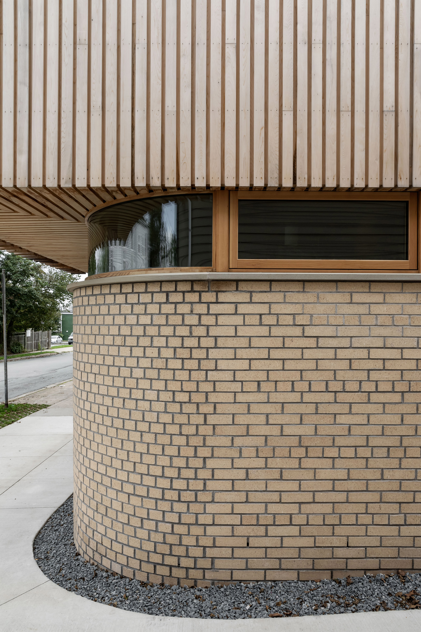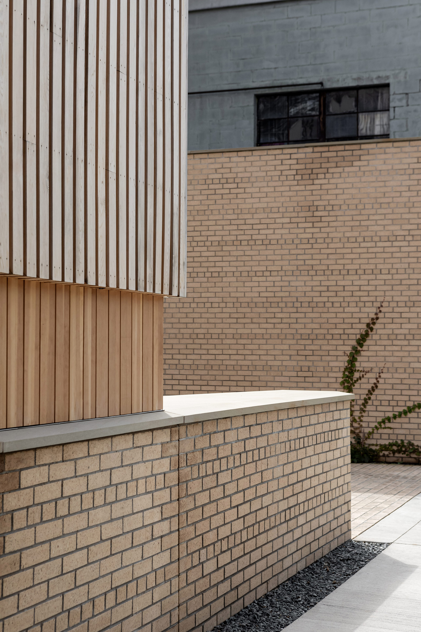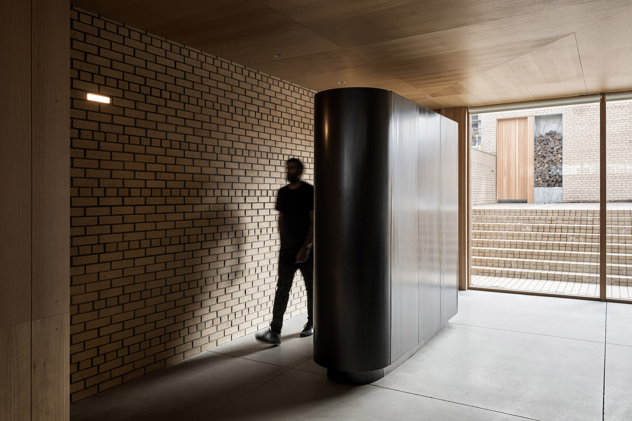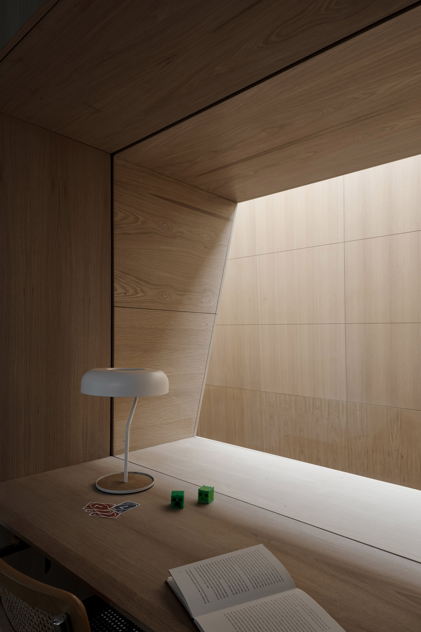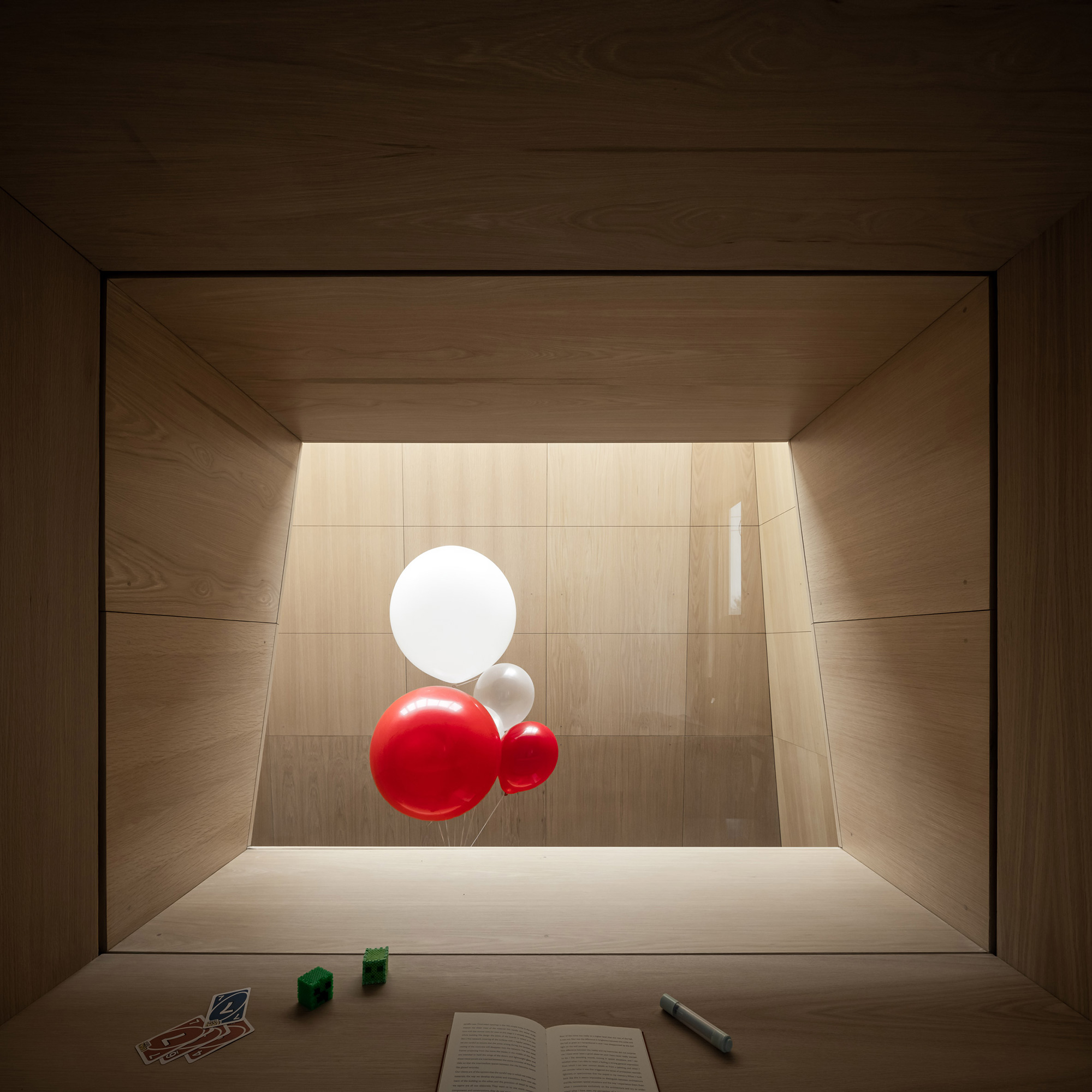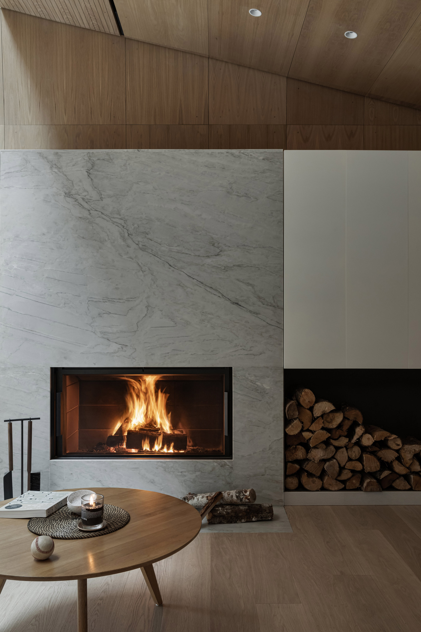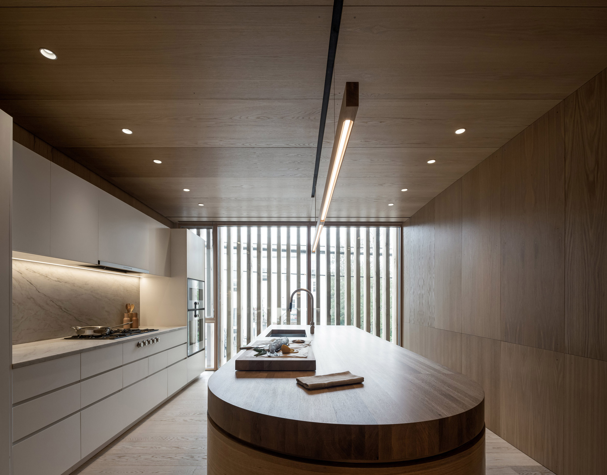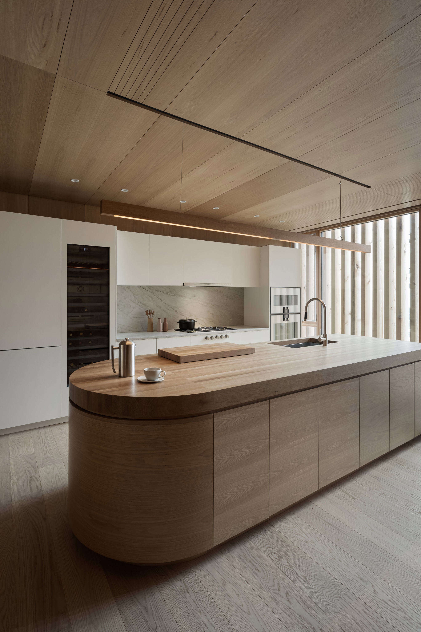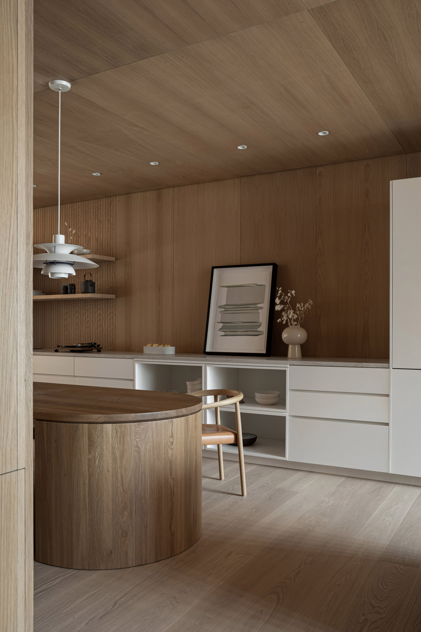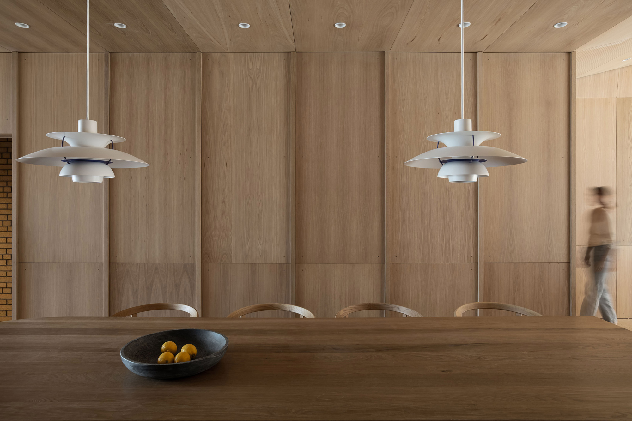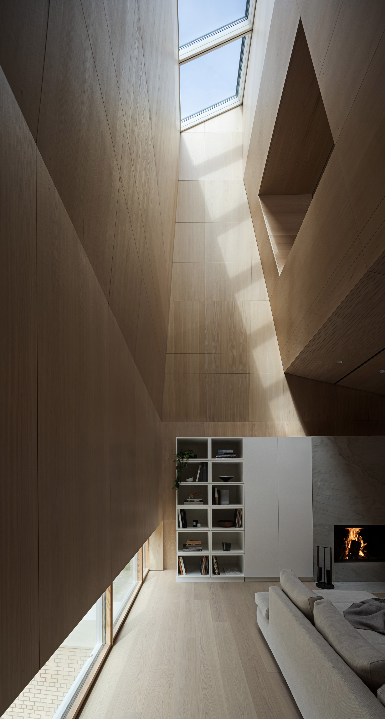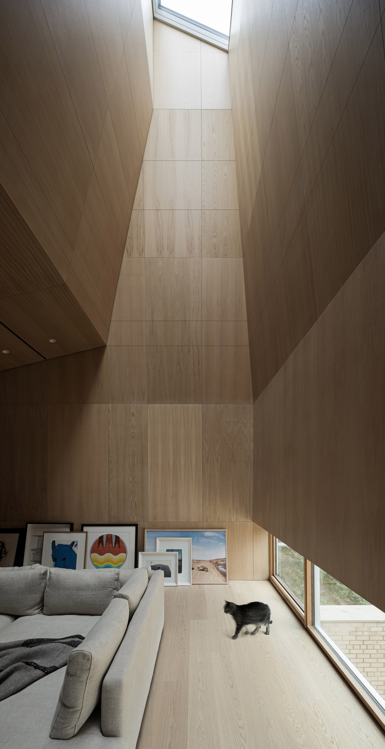A wood and brick house designed with cedar slats that provide complete privacy in an urban setting.
Located in a previously abandoned plot in the vibrant North End neighborhood of Halifax, Nova Scotia, OG House makes the most of the narrow site with a vertical design. Omar Gandhi, founder of Omar Gandhi Architect, completed the dwelling for his own family. Initially, the building was supposed to house the studio’s east coast office on the ground floor. As the architecture firm expanded quicker than expected, Gandhi redesigned the ground floor office as a smaller studio focused only on community projects in the area. The house features a brick base completed with locally sourced buff, a type of brick used in the area for residential projects and multi-unit housing. On top of the box-shaped ground level, a rectangular wood-clad volume rises vertically.
The studio used wooden slats for the envelope, both to blend the contemporary dwelling in the neighborhood and to also ensure the privacy of the living spaces. At the rear, a small courtyard lined with brick leads to the main entrance. Beyond the door, a pill-shaped steel volume separates the office space and the living areas. Stairs lead to a brick and wood powder room that features a 9-foot tall, steel pivot door and a custom oak sink.
The second floor boasts white oak paneling that helps to create a warm atmosphere. Here, the studio placed the kitchen and dining room as well as the living room. White millwork connects the entire length of the level; this element contains storage spaces and kitchen amenities as well as a marble fireplace and wood storage. A two-story lightwell maximizes the amount of natural light and also frames the sky.
The third level houses the bedrooms and two modern bathrooms with full-length skylights. Finally, the last floor contains a small lounge space. Throughout the house, the architect used white oak, along with custom bronze brackets and refined finishes. Outside, the cladding will develop a silvery-gray patina that will closely match the neighboring houses with weathered wood walls. Photography© Ema Peter Photography, Doublespace Photography.



