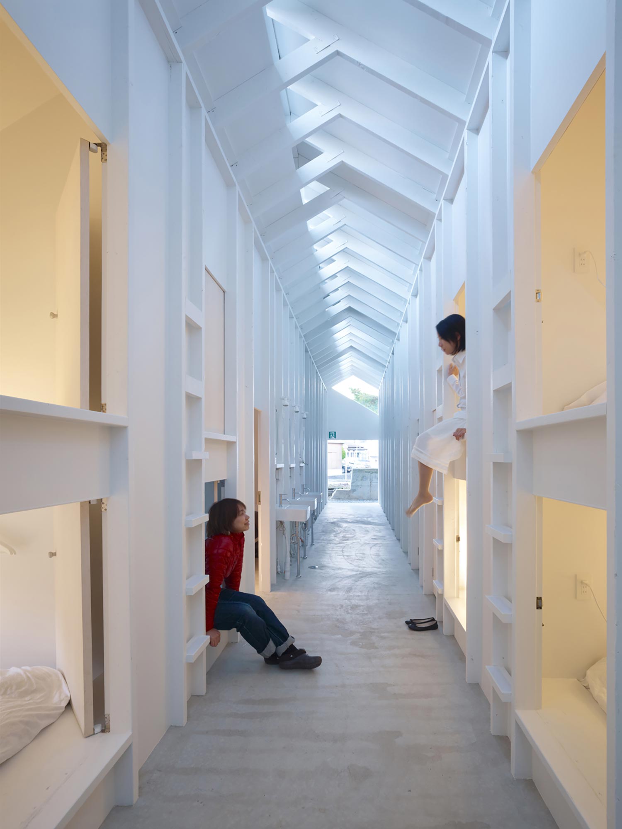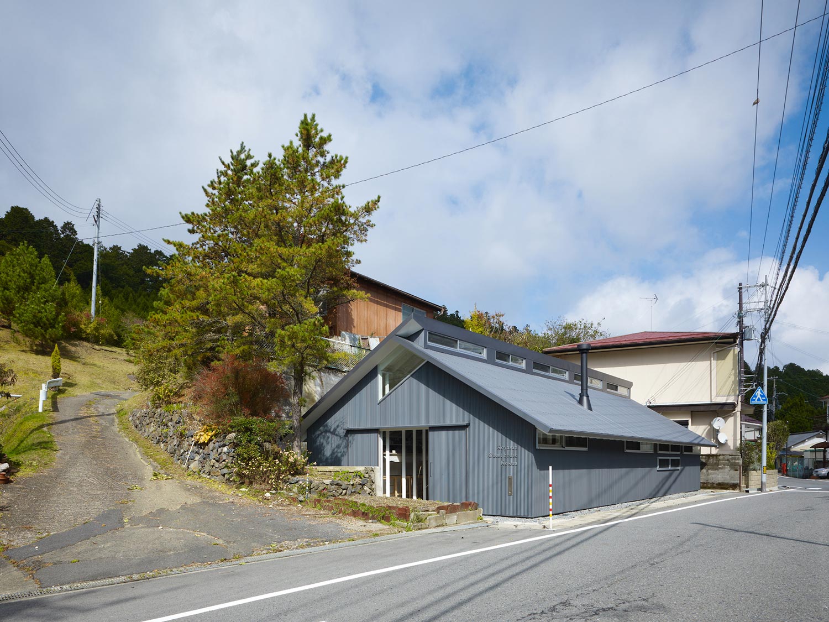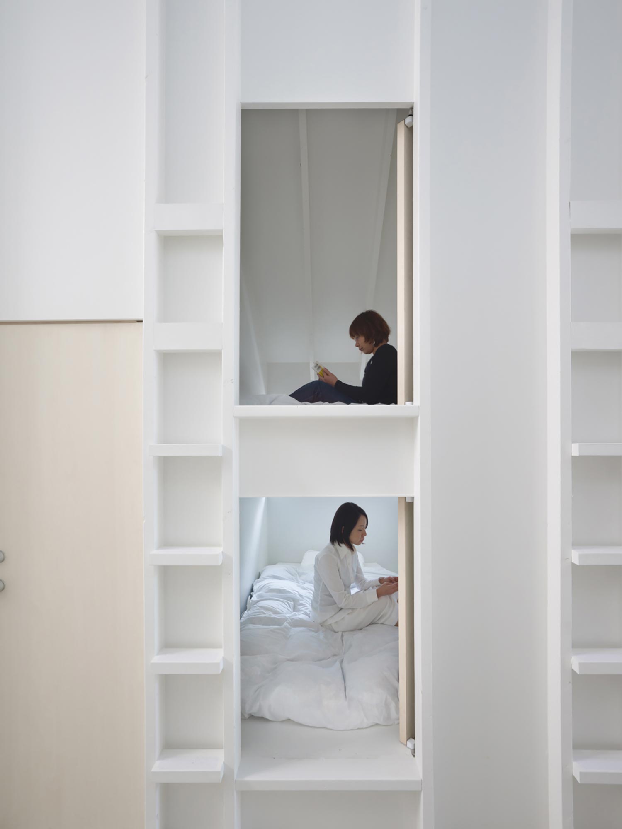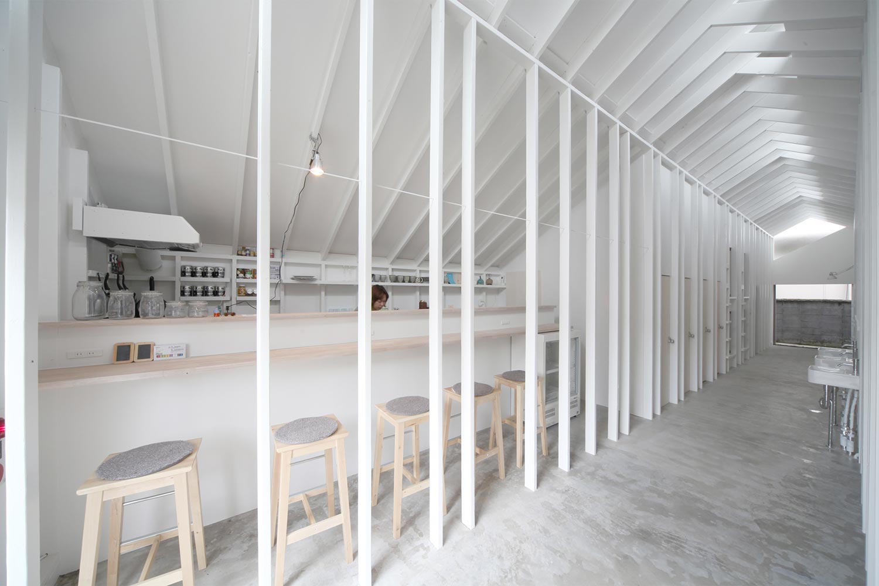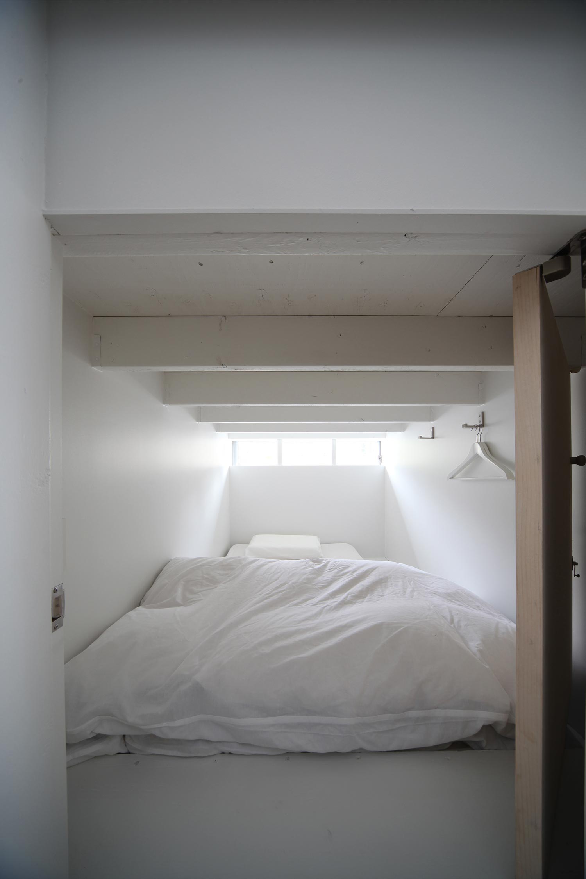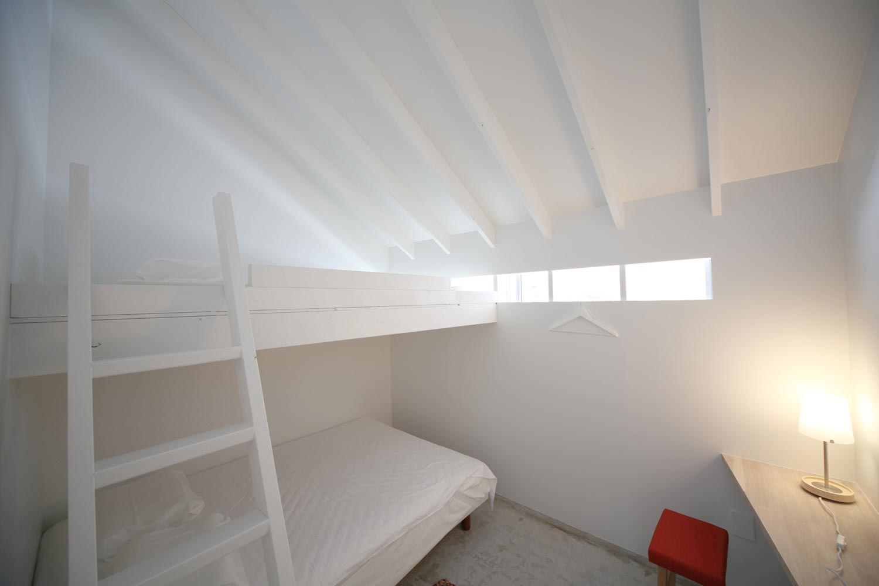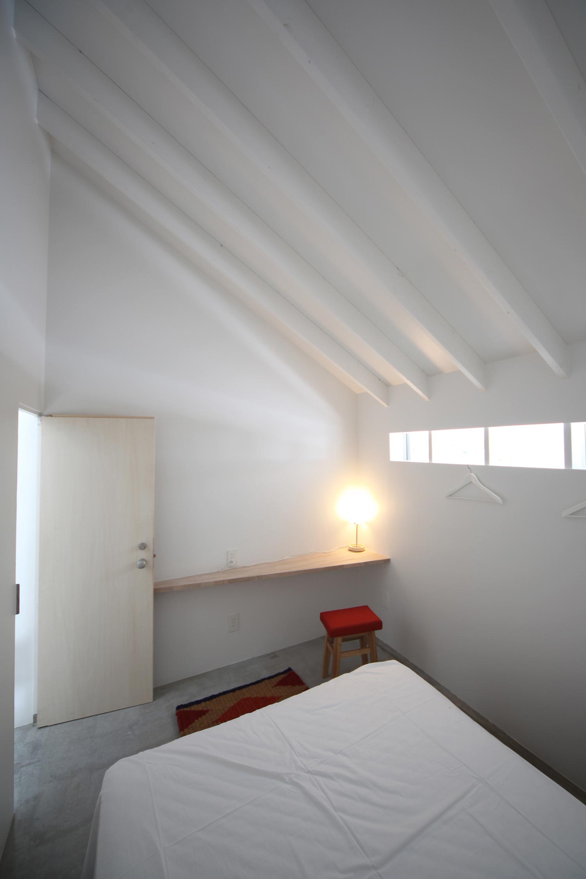The Kokuu Guesthouse is an off-the-grid hotel in Koyasan, a monastic center in the Wakayama prefecture of Japan. The lodging was designed by the Kyoto-based architecture firm Alphaville and built on a low budget. To stay within the financial constraints, the structure was made as small and energy-efficient as possible while still providing a relaxing place to stay by the Ki
A pilgrimage destination for practitioners of Shintoism and Buddhism alike, the mountains are a UNESCO World Heritage sacred site. The holy ground represents the Shingon sect of East Asian Esoteric Buddhism and has been drawing visitors since the 11th or 12th century BC. The beautiful landscape and ancient architecture attracts travelers of all religions today. Appealing to both spiritual and secular visitors, the guesthouse is located just outside of the sacred area.
The lodging itself is clad in corrugated steel for a dark, minimalist look. Inside, the wooden ceiling and walls are painted white, and the floors of the main rooms are concrete. The space houses a lounge, a bar and restaurant, and a handful of single and double-bed rooms, all connected by narrow hallways. Moving through the hotel, one feels that the hotel is compact but not crowded. The capsule-style single rooms are entered via ladder and contain just a twin-sized bed. The double rooms are furnished with bunk beds and a small table. The main rooms provide many places to sit and interact with fellow guests around the bar and wood stove hearth.
The rooms at the Kokuu Guesthouse can be booked online for as little as ¥3,500 or about $29 per night, not including the breakfast, which is made of locally sourced ingredients and comes recommended.



