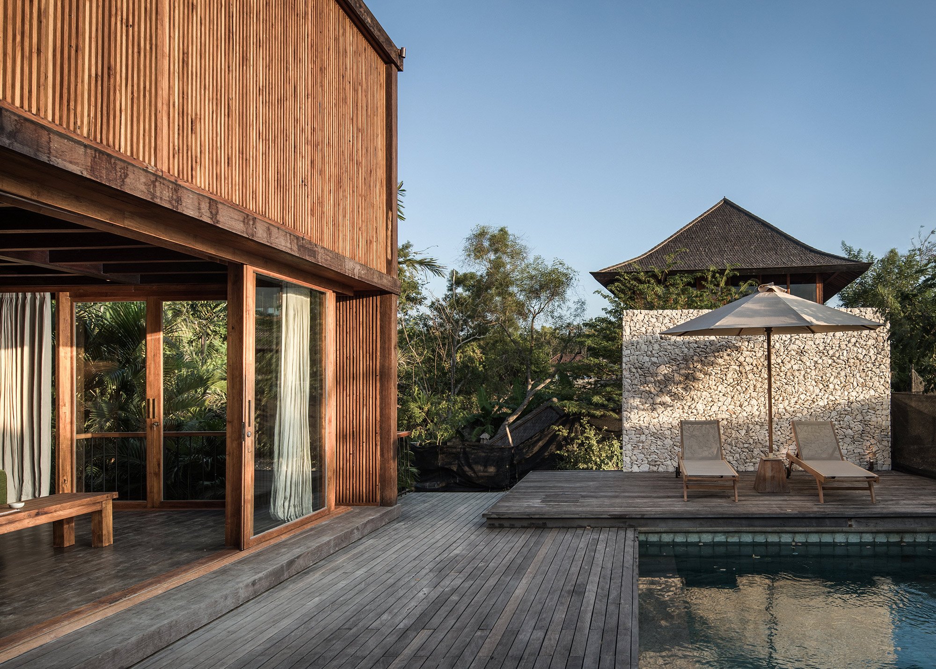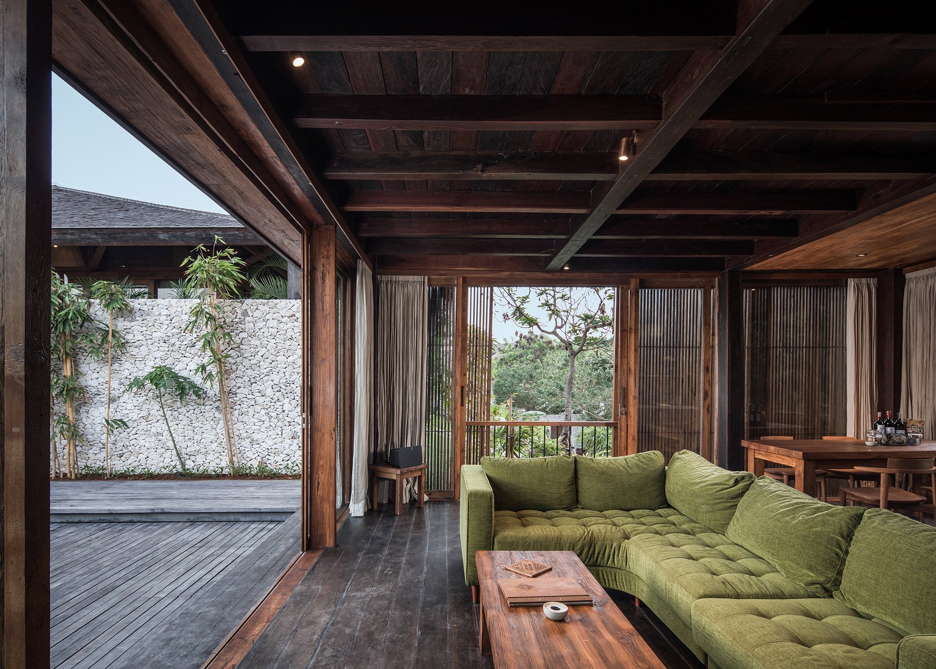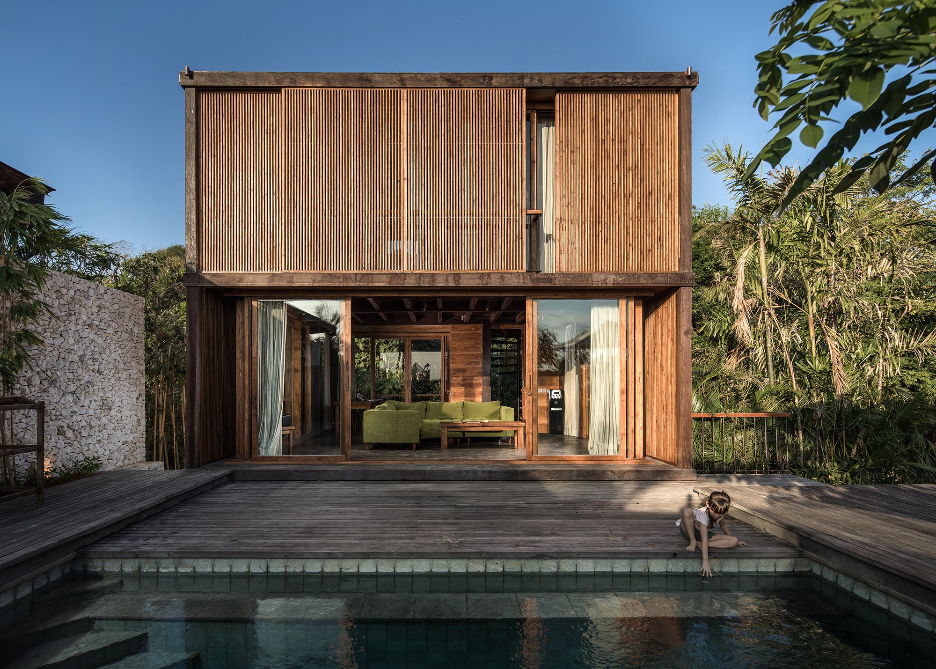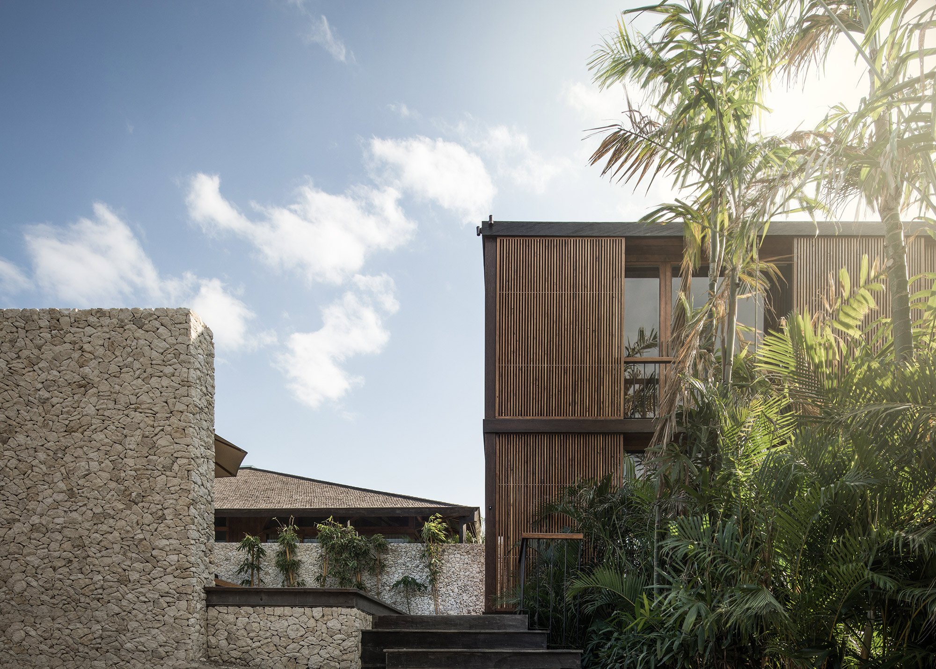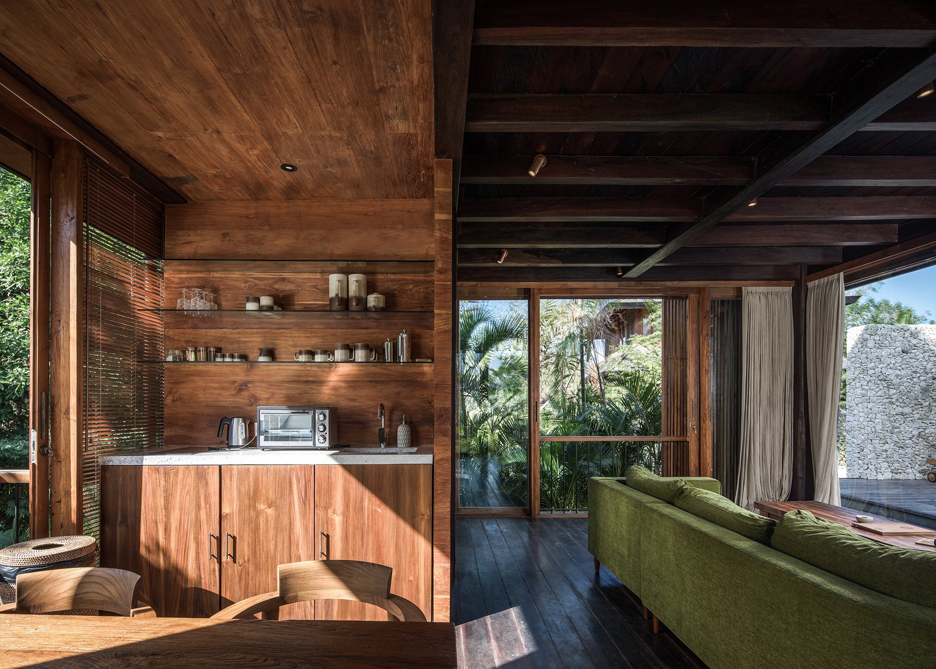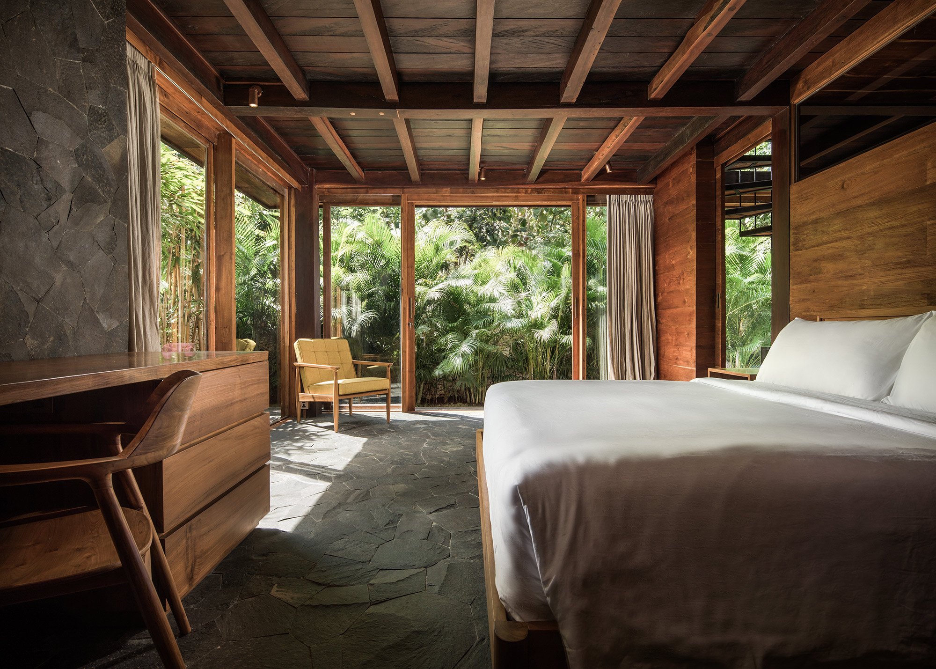A serene retreat in surfers’ paradise.
Part of the Uluwatu Surf Villas resort in Bali, Indonesia, the Ocean View 5 house blends into a lush landscape while opening the interior to nature. The wooden cladding makes the structure look completely at home among tropical vegetation. Designed by Alexis Dornier, the private villa has two bedrooms and a living room, each occupying a level. On the ground floor, an airy bedroom provides views to the surrounding greenery. The natural stone flooring offers a cool surface to walk on, even in searing heat. On the middle floor, the living room opens to a terrace, pool, lounge area, and small garden. Upstairs, the second bedroom offers guests the chance to admire the breathtaking Indian Ocean views.
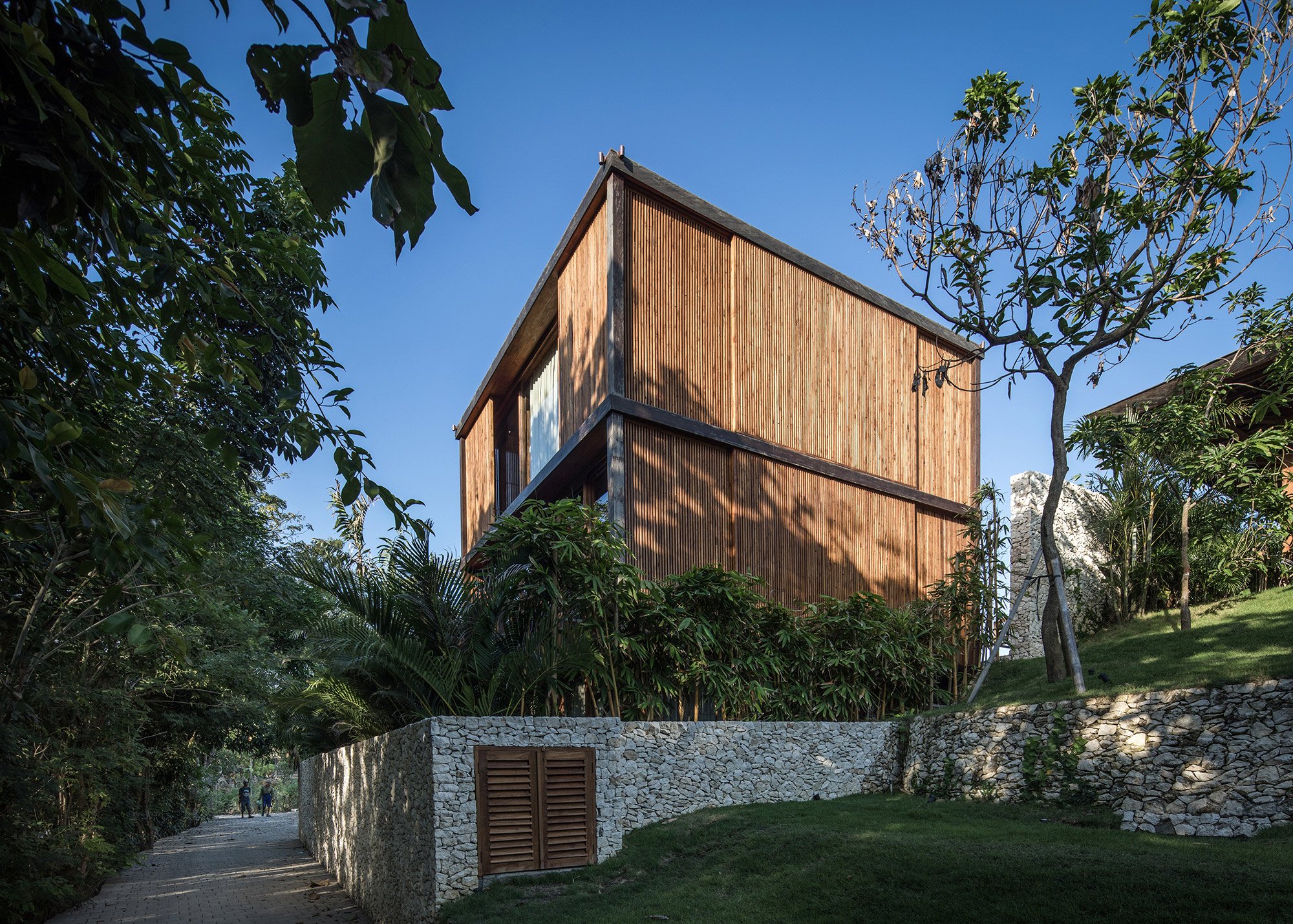
In terms of materials, the architect used a simple palette of reclaimed teak and ironwood, glass, natural stone, and steel. Slatted panels shelter the rooms from the heat of the sun while also allowing the light to come through. Both these wooden sliding screens and the large windows they cover open completely to connect the rooms to the landscape. Since all four sides of the house have a similar design, the sliding elements enable a multi-directional air flow throughout the interior.
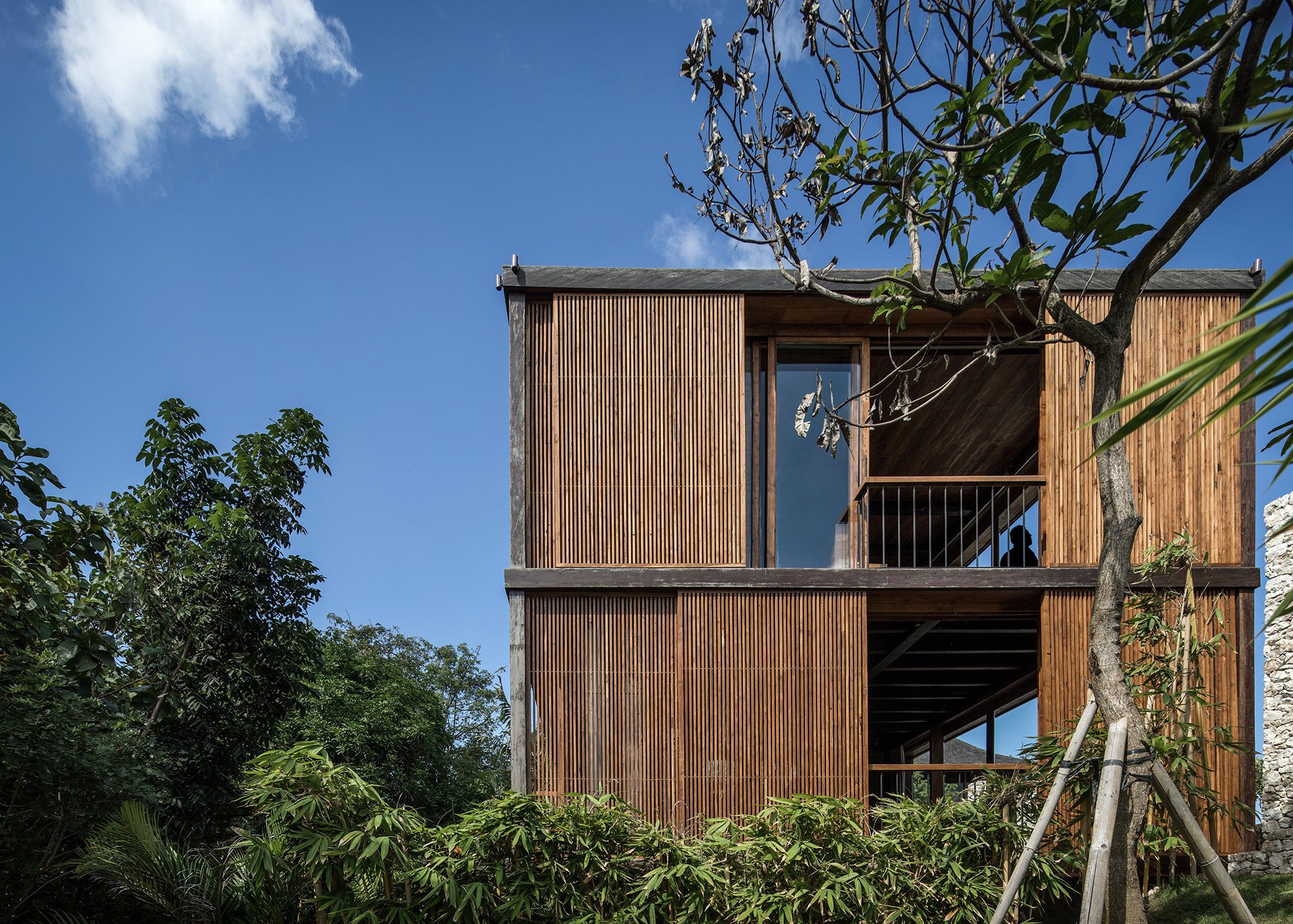
The décor features darker brown and gray hues as well as gorgeous textures in the solid wood and stone surfaces. As for brighter colors, the living room sofa mirrors the surrounding tropical plants with a vibrant shade of green. In the Ocean View 5 villa, guests can also admire a small collection of vintage photographs by iconic surf photographer Dick Hoole. Photographs© KIE.
