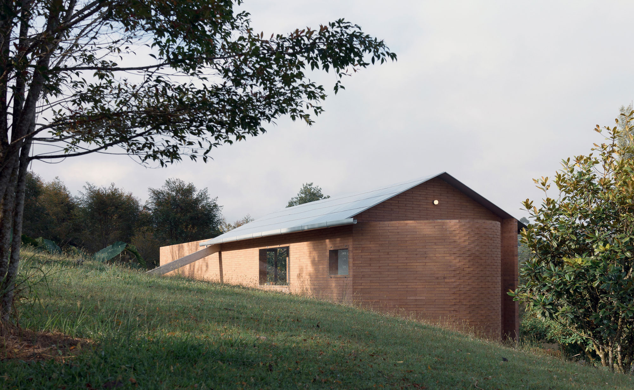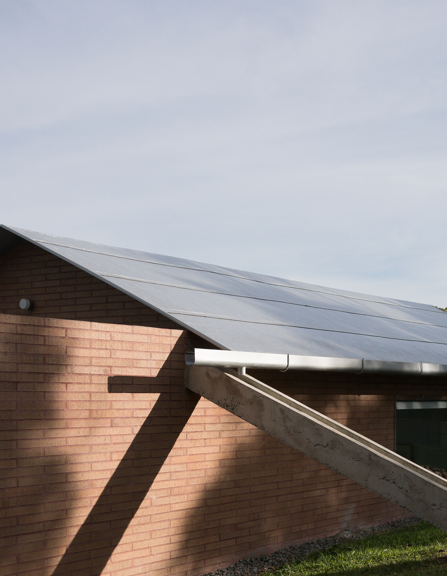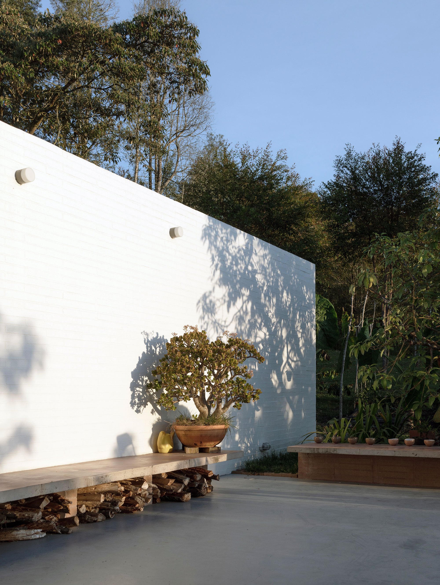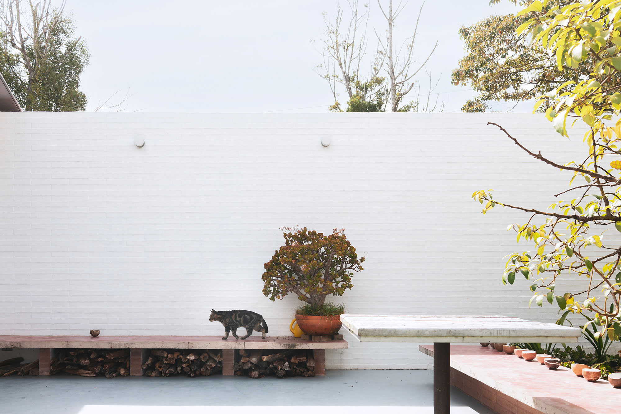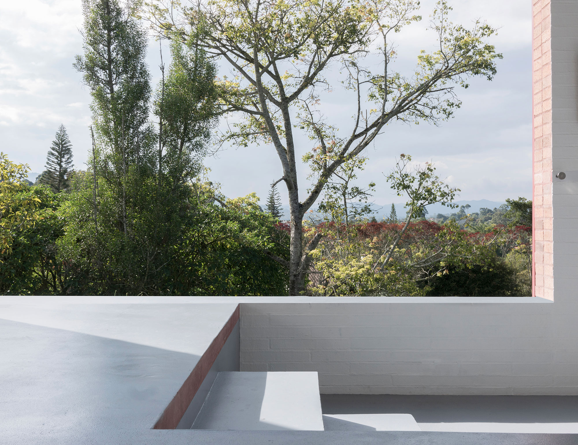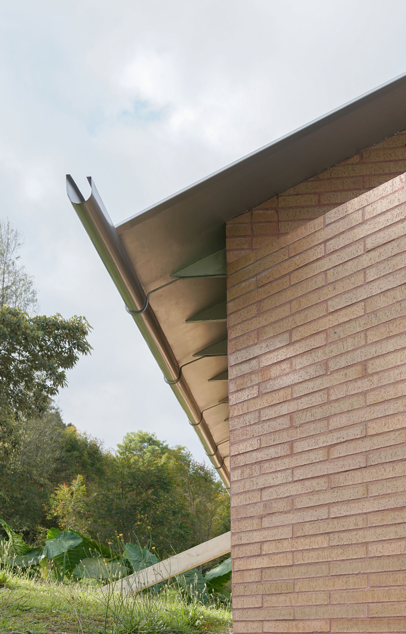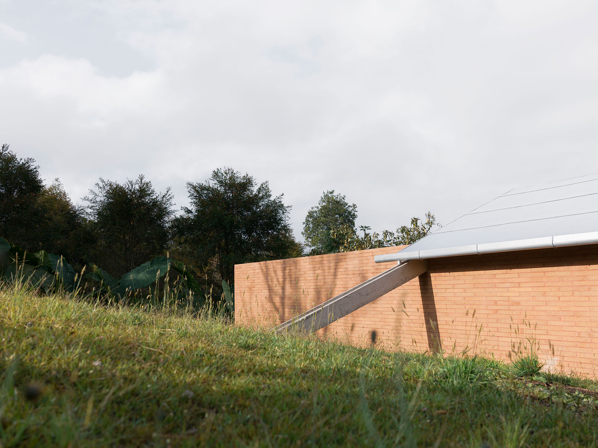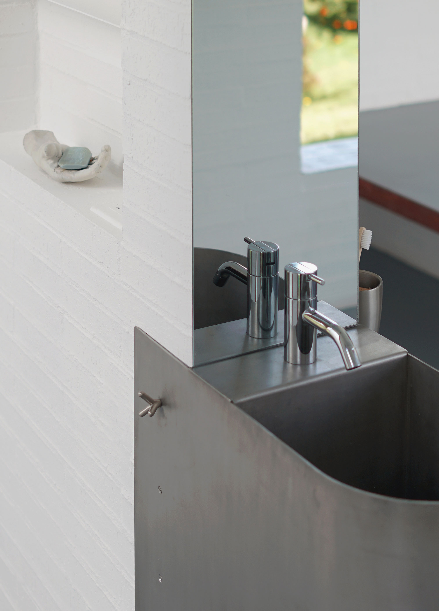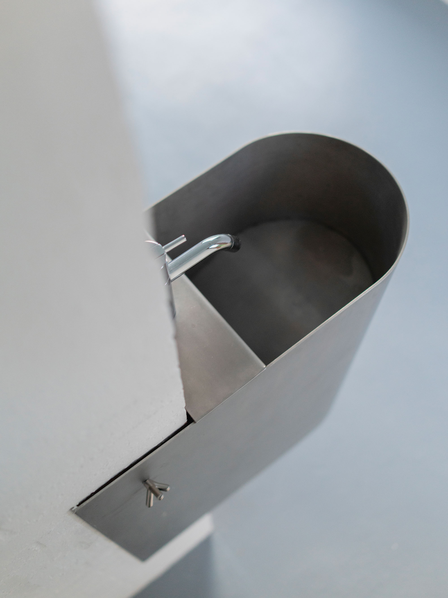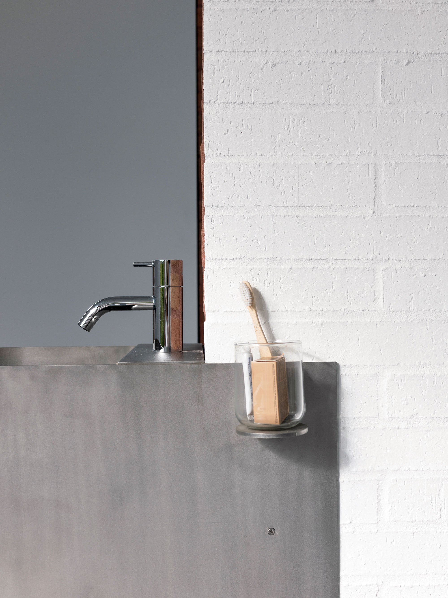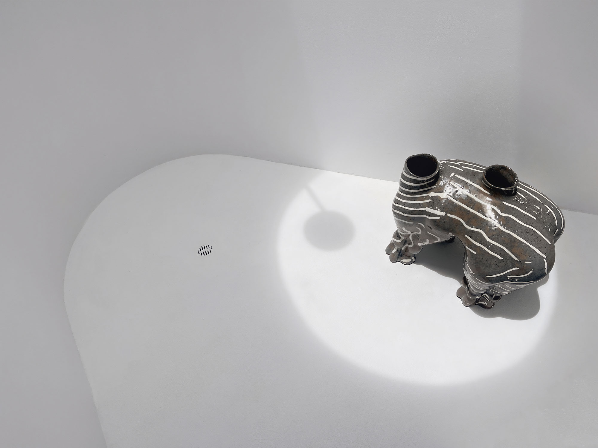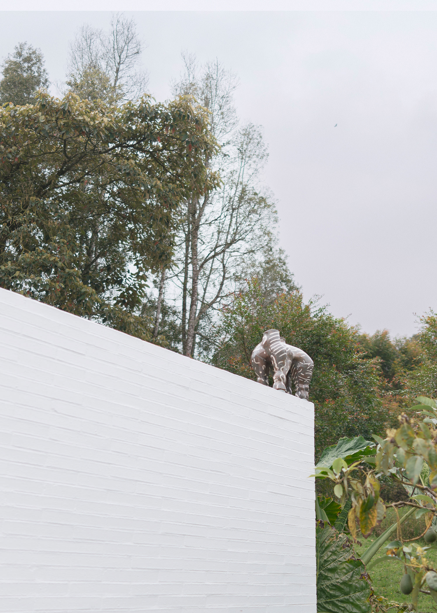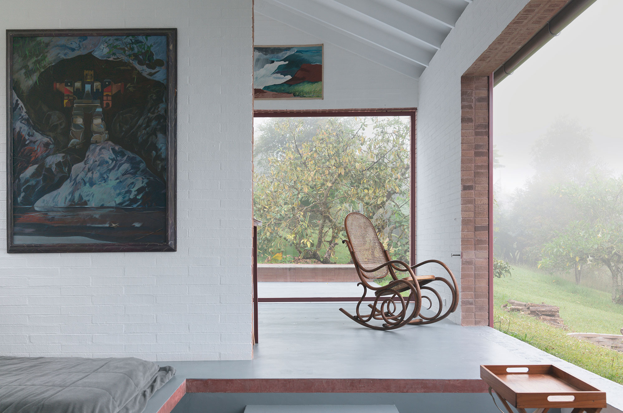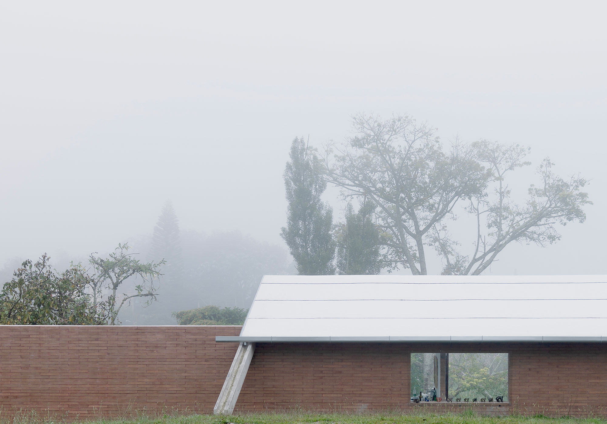Quiet, compact and bright, this partially sunken retreat and artist’s studio is beautifully immersed in a lush natural site.
Built on a sloped site in a gorgeous area of El Carmen de Viboral, Colombia, Ocarina House nestles gently into the setting with a partially sunken construction. Oslo and Medellín-based practice LCLA Office, run by architects Luis Callejas and Charlotte Hansson, designed the dwelling for an artist who relocated to the area to live next to his old studio and ceramic kiln. The new volume stands near a traditional farmhouse, with brick steps linking the two buildings. Defined by a brick retention wall, the house has a matching warm brick exterior and a gabled metal roof.
The studio built the structure on a concrete slab placed directly onto the cut clay soil, which eliminated the need for a deeper foundation. The brick house has a compact footprint, yet contains both living and work spaces. While limited to a 40-square-meter area, the dwelling houses living spaces, an artist’s studio, and exhibition areas. Every room offers the opportunity to showcase artworks, with paintings or ceramic pieces displayed everywhere, including in the shower area. Here, natural light flows through from the open roof above the shower, bathing the entire space with a bright glow. Throughout the house, the studio used a minimal material palette of raw or white-painted brick, stainless steel, and wood.
Thoughtfully integrated in its natural setting, Ocarina House has a rainwater collection system that helps to water the surrounding greenery. A structural element crosses the retention wall from the roof, guiding the water to a future garden. Completed by LCLA Office as well, the landscaping involved the planting of rapid-growth trees a few years before the construction. Currently, the young trees reach the line of the roof, but in the near future they will create a gorgeous cluster and clearing alongside the existing agricultural landscape. Photography by Luis Callejas.



