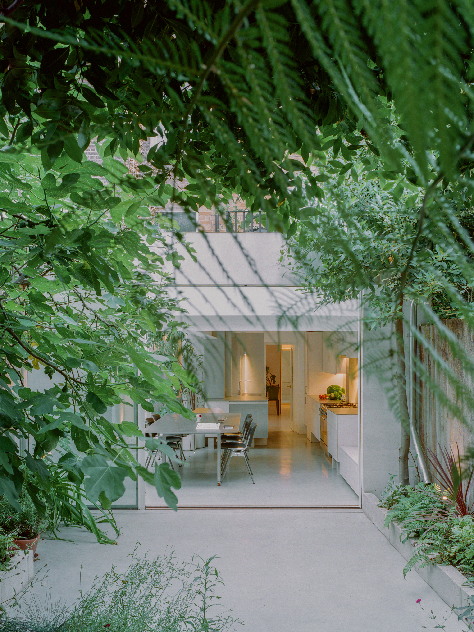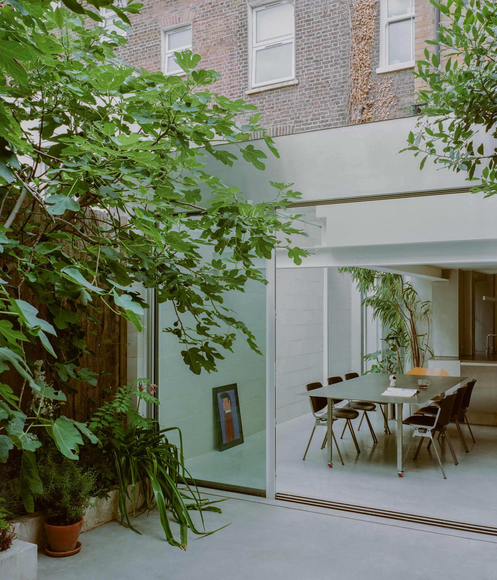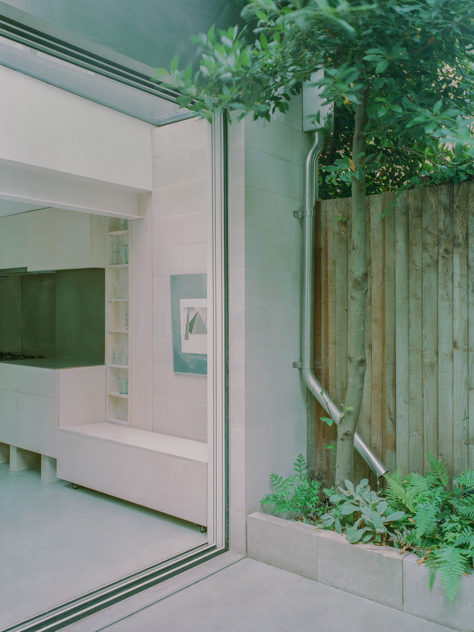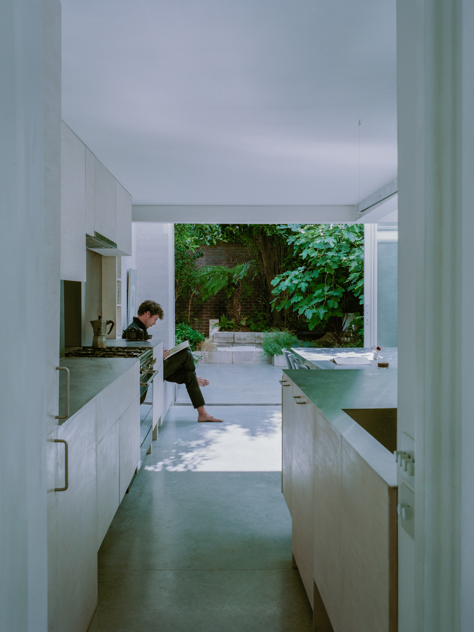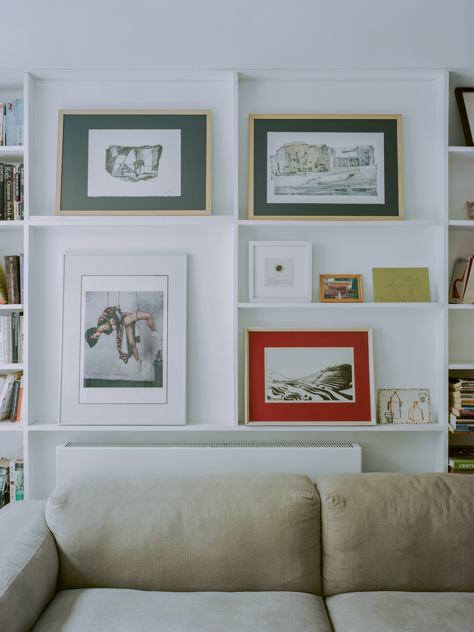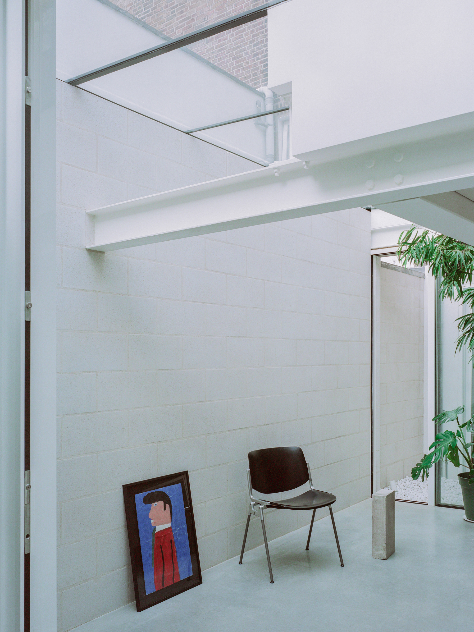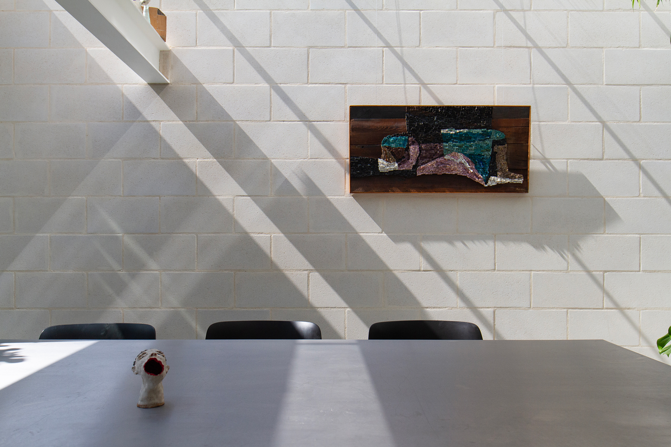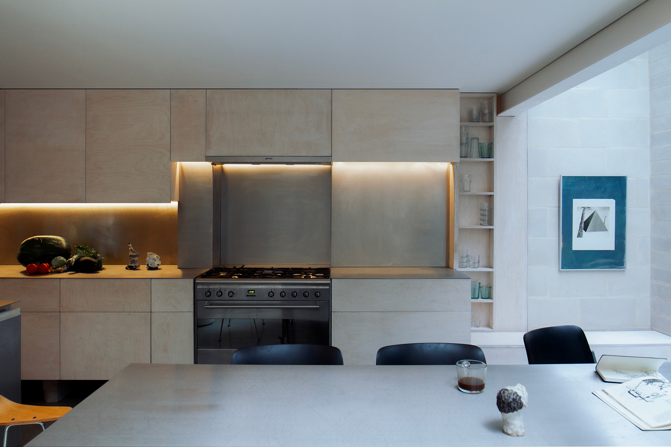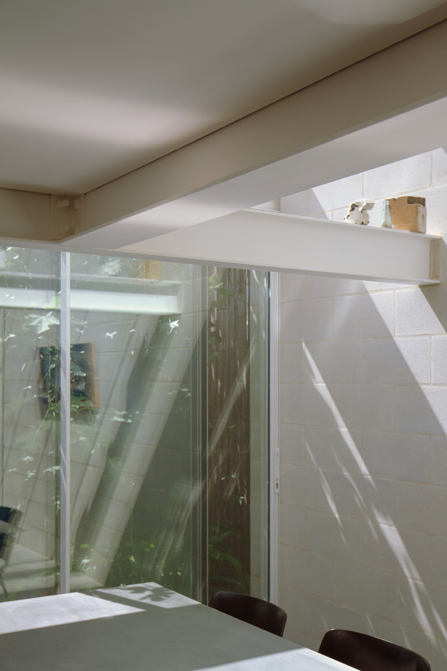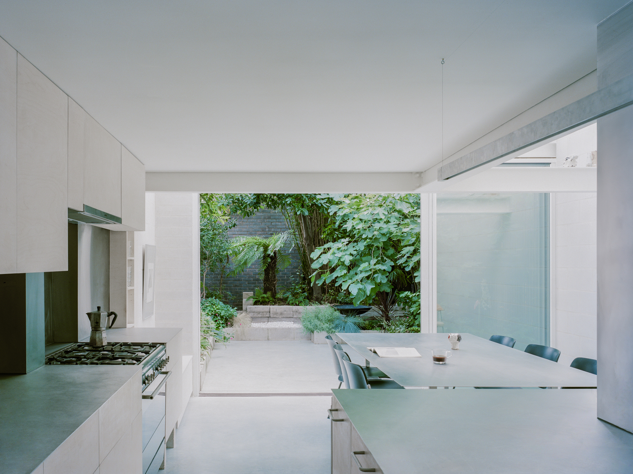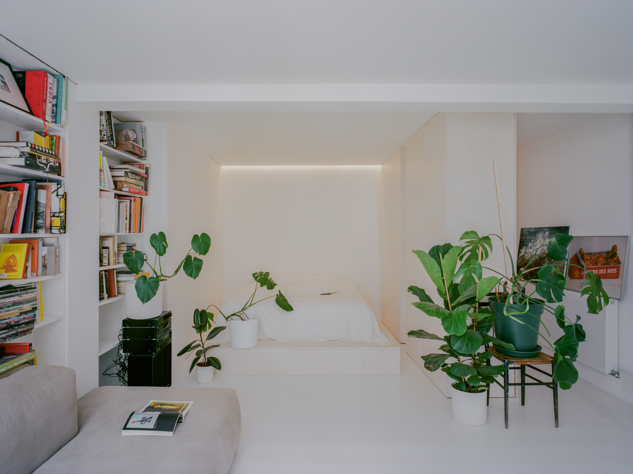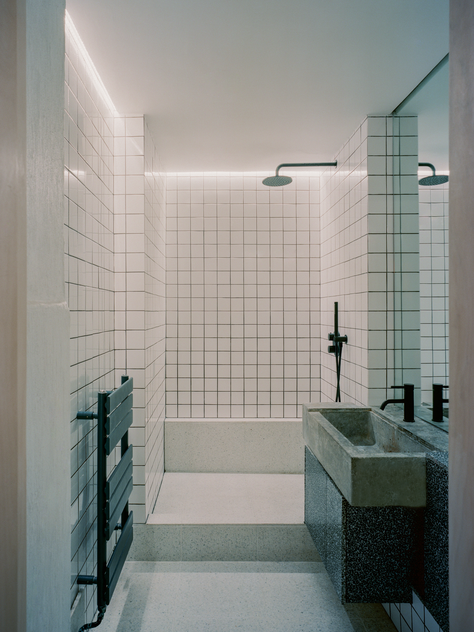A Victorian terraced house in London, gorgeously transformed into a serene, light-filled sanctuary with a hidden garden.
Purchased in 2017, this Victorian terraced house in Camden, North London, is the home of Theo Games Petrohilos, Director of London-based architecture and design firm Unknown Works. With the house requiring a thoughtful redesign to improve access to natural light, ventilation, and the connection to the garden, the studio drastically transformed the dwelling into an exceptionally bright and airy home that welcomes nature into the heart of the living spaces. Aptly named Oasis, the project breathed new life into the walls of the Victorian house, converting the home into a sanctuary that opens to tranquil courtyards and pockets of lush vegetation.
The architects created a flexible floor plan that not only allows the residents to seamlessly switch from working to relaxing and socializing, but also greatly improves natural light and cross ventilation. A new rear extension now houses a custom kitchen with modular furniture designed by the studio.
A focus on natural light and bright finishes that create a serene home setting.
At the center of the extension, there’s a bespoke stainless steel dining table that can seat up to 16 people. Its reflective surface amplifies the light and complements the concrete floors that run from the kitchen to the terrace. Orange wheels provide an easy way to move the table outdoors for al fresco dining. The original wood floors now boast a white paint finish, matching the new white furniture. These light finishes enhance the level of brightness further. Furthermore, the team designed a custom aluminum light that hovers above the kitchen. Recessed lights sit flush with the ceiling in the dining area, living room and bathroom, subtly illuminating the rooms.
“This space is now a testament to thoughtful design, where light, air and functionality converge seamlessly. Every part of this project has redefined my daily experience at home, celebrating connection to the outdoors and nature. Most of all, this is a space to invite people in, to withdraw from the city …and eat,” says Theo Games, Director, Unknown Works.
A new interior courtyard at the center of the home maximizes natural light as well as cross ventilation. Additionally, the kitchen, dining area and living room all open to a second courtyard which gives a nod to Japanese gardens with its white pebble landscaping. In the open bedroom, also painted bright white, two floor-to-ceiling wardrobes feature practical wheels to act as partitions as needed.
Drawing inspiration from modernist houses, the studio used a carefully chosen palette of white oiled wood, concrete, stainless steel, and glass as well as light, textured blockwork. Orange and yellow accents add pops of color throughout, while artworks create eye-catching focal points. Finally, the studio rebuilt the house’s ceilings and installed new acoustic insulation to reinforce the project’s concept of a tranquil haven. Photography © Lorenzo Zandri.



