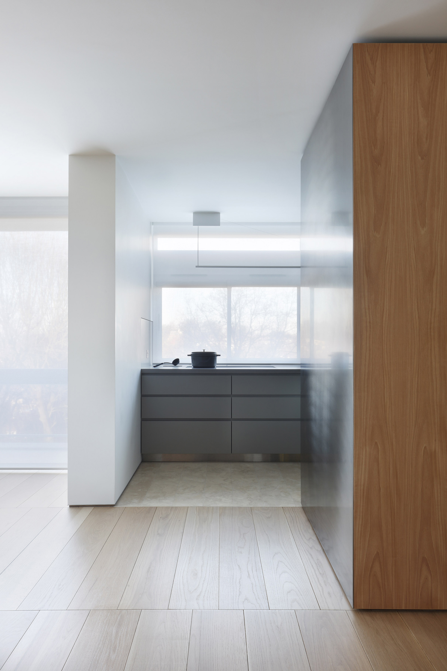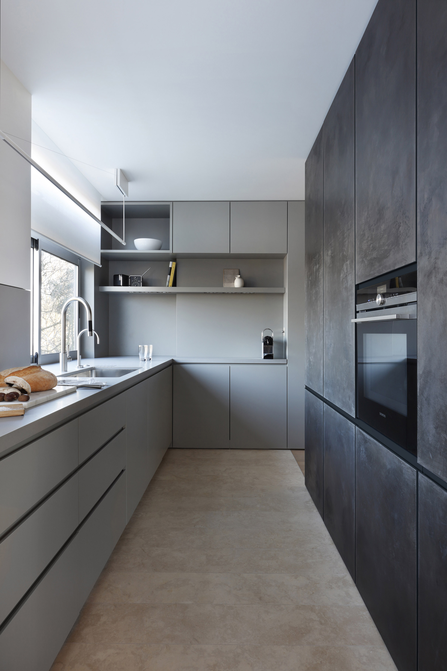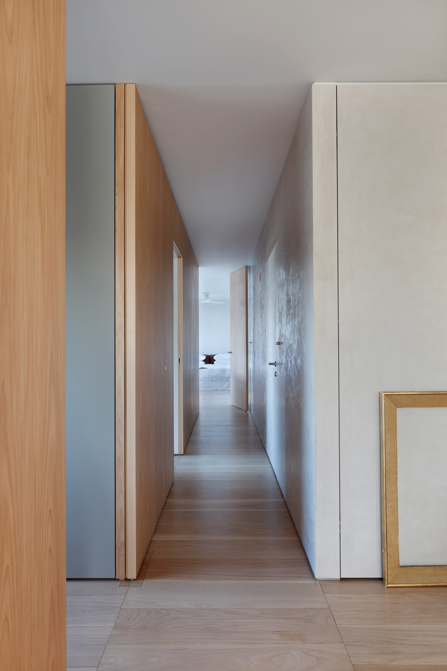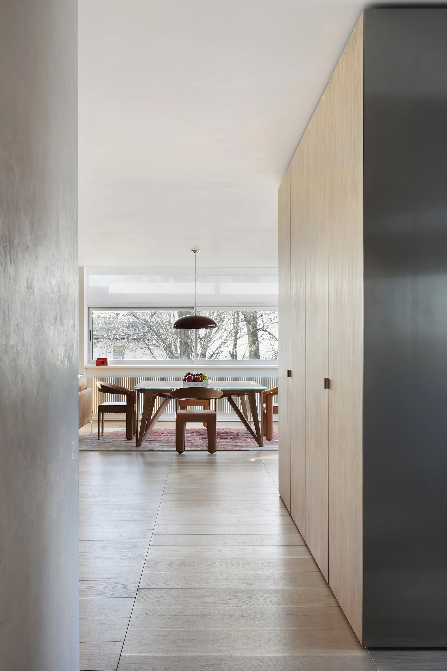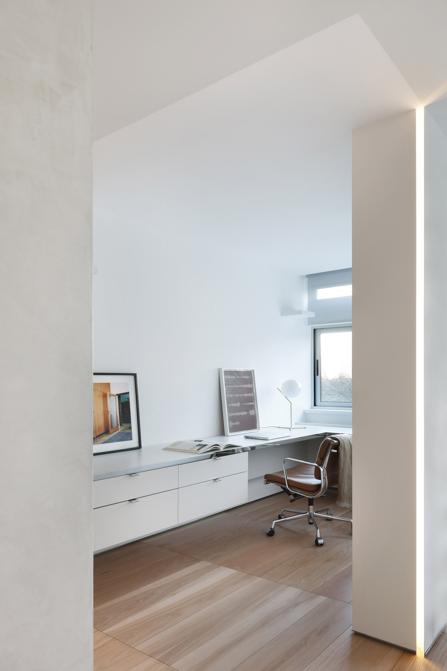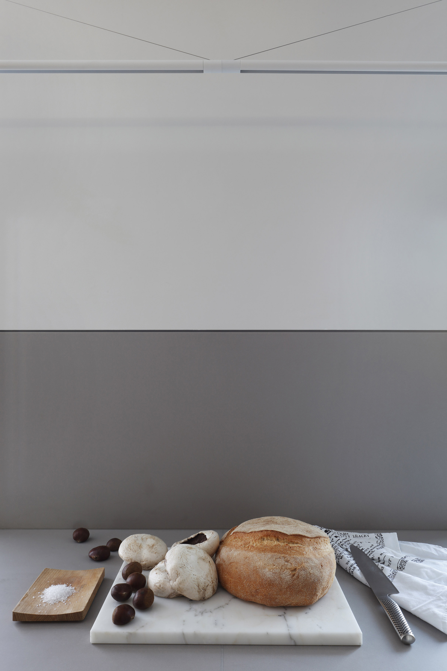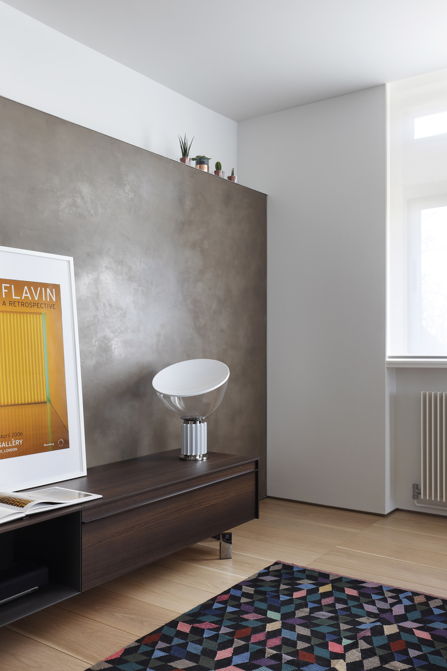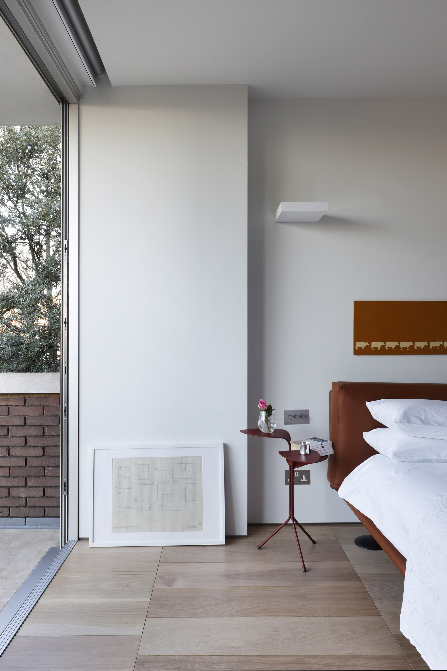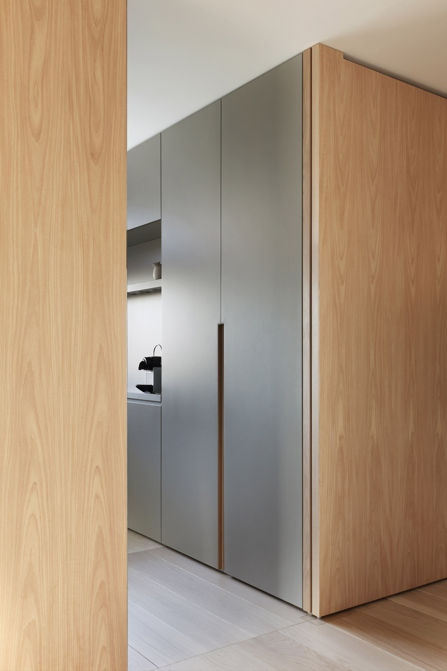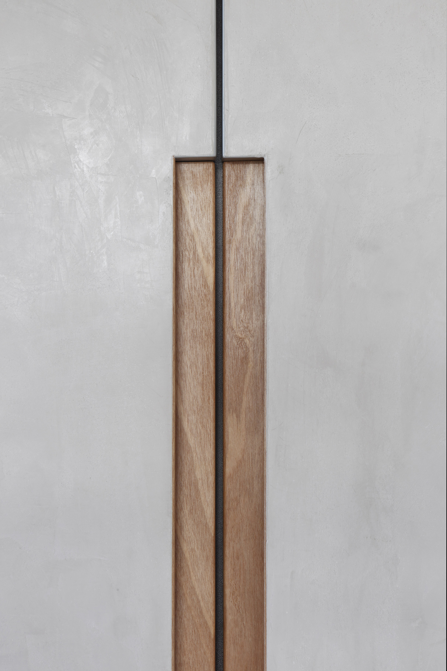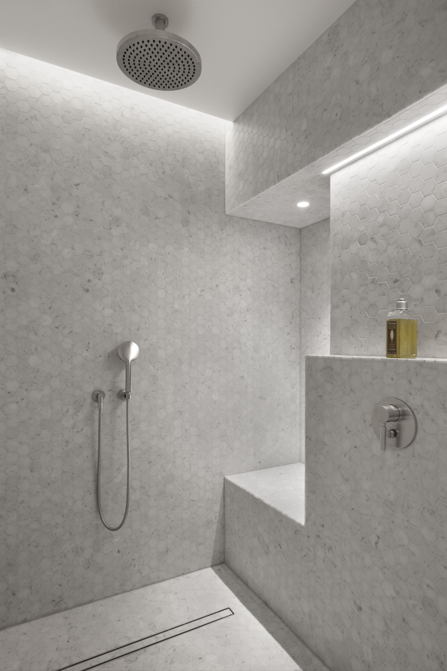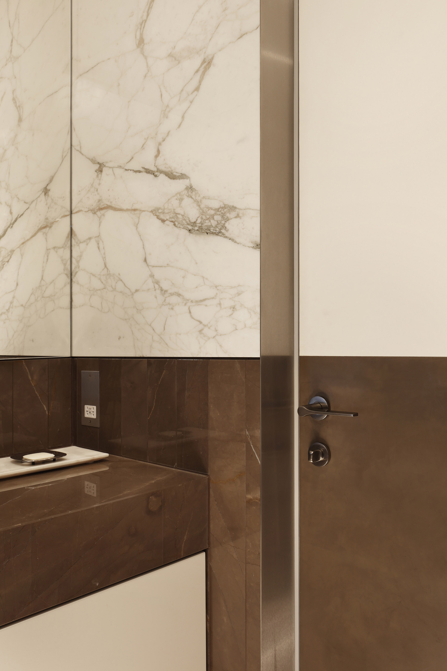A redesigned 1960s apartment in London.
Dating back to the 1960s, this apartment in Oakhill, Hampstead, was completely redesigned by London-based architecture firm MWAI. The residence had outdated interiors and a divided layout, which the studio resolved by removing partitions to open up the living spaces. Using a minimalist approach, the team refurbished the apartment with elegant and simple details, furniture, and lighting. The restructured layout allows for free movement between different areas. As a result, the kitchen, living room and dining room flow into each other. A new wood volume separates areas while also containing integrated storage spaces. Some original elements remain, like the in-situ concrete columns and structural walls, but the studio removed all unnecessary partitions.
The timber module divides the kitchen from the living room. One side features a black finish that matches the palette of the dark gray kitchen. The other has a stainless steel surface that reflects the light. The studio stripped the wall paneling and installed pivoting wood doors. Polished plaster walls soften the interiors and also complement the texture of concrete and the warmth of solid wood throughout the apartment. In the bathroom, the studio used warm marble and darker brown colors, which also appear in leather and wood accents in the bedroom. The living room boasts a more eclectic selection of designs, from a D.153.1 lounge chair designed in 1953 by Gio Ponti to a Taccia table lamp by Achille Castiglioni. Photography © Alexander James.



