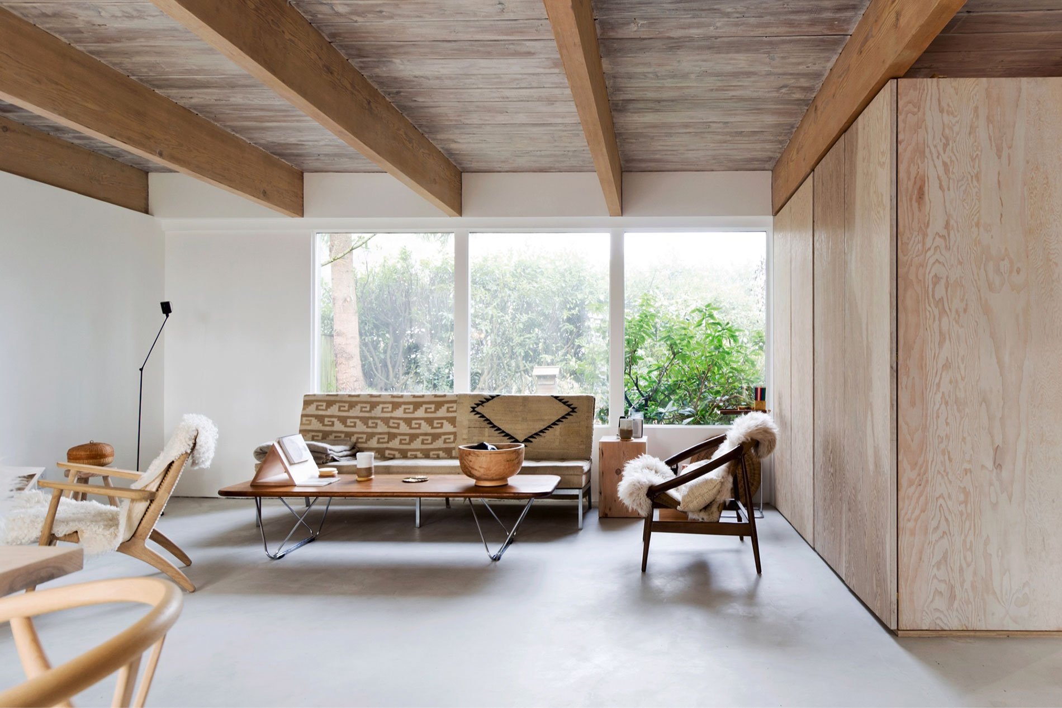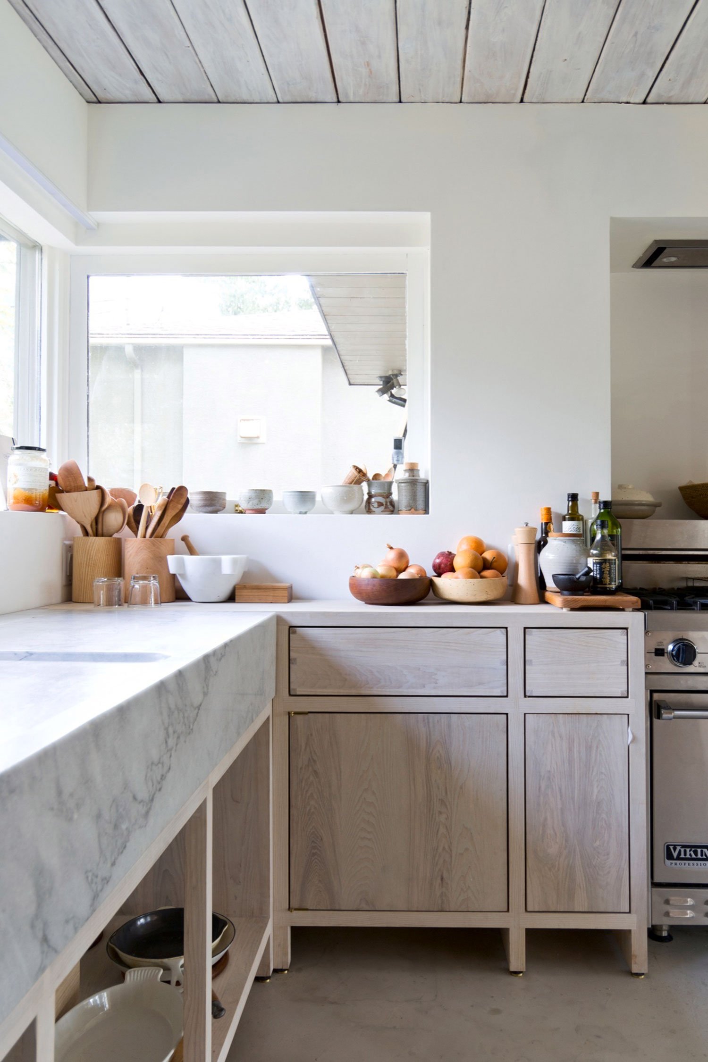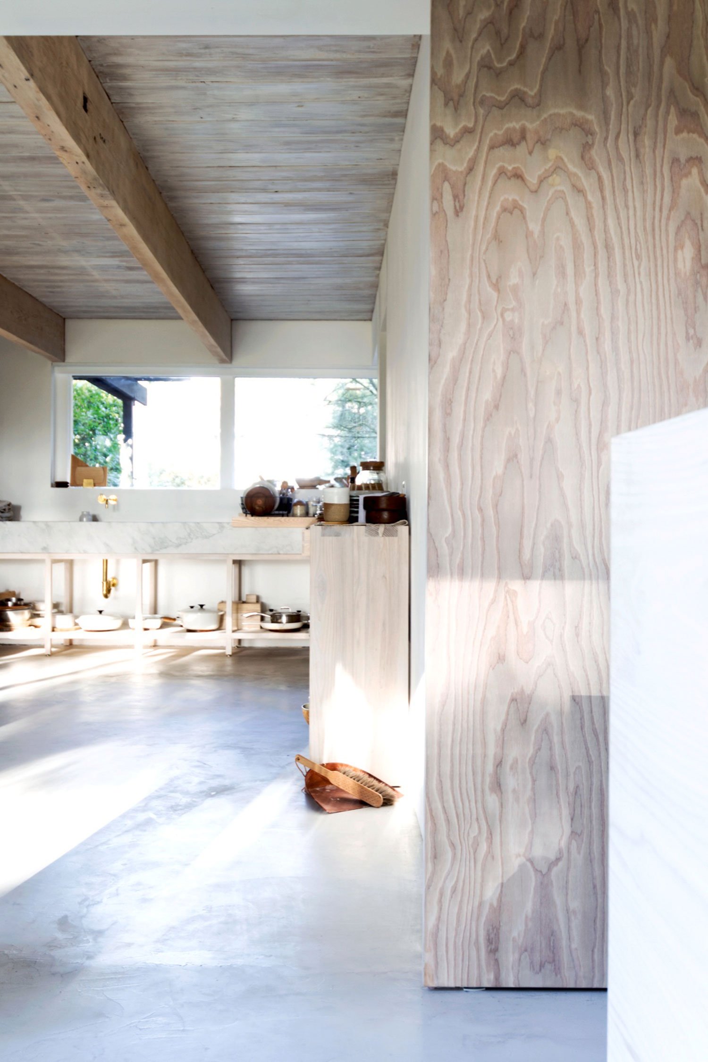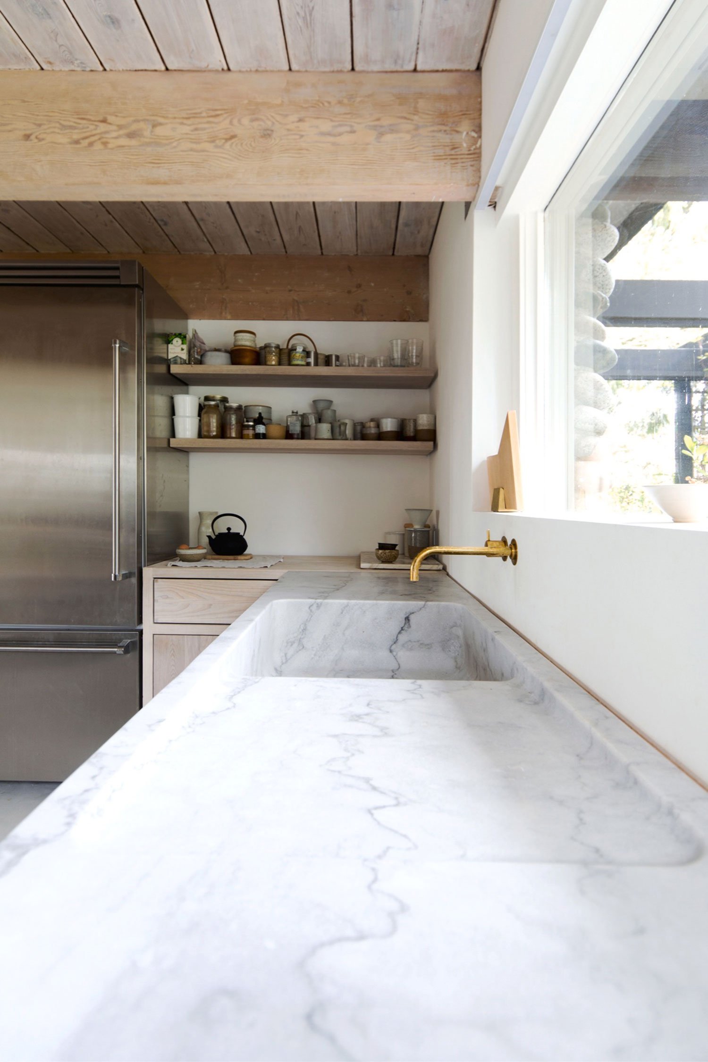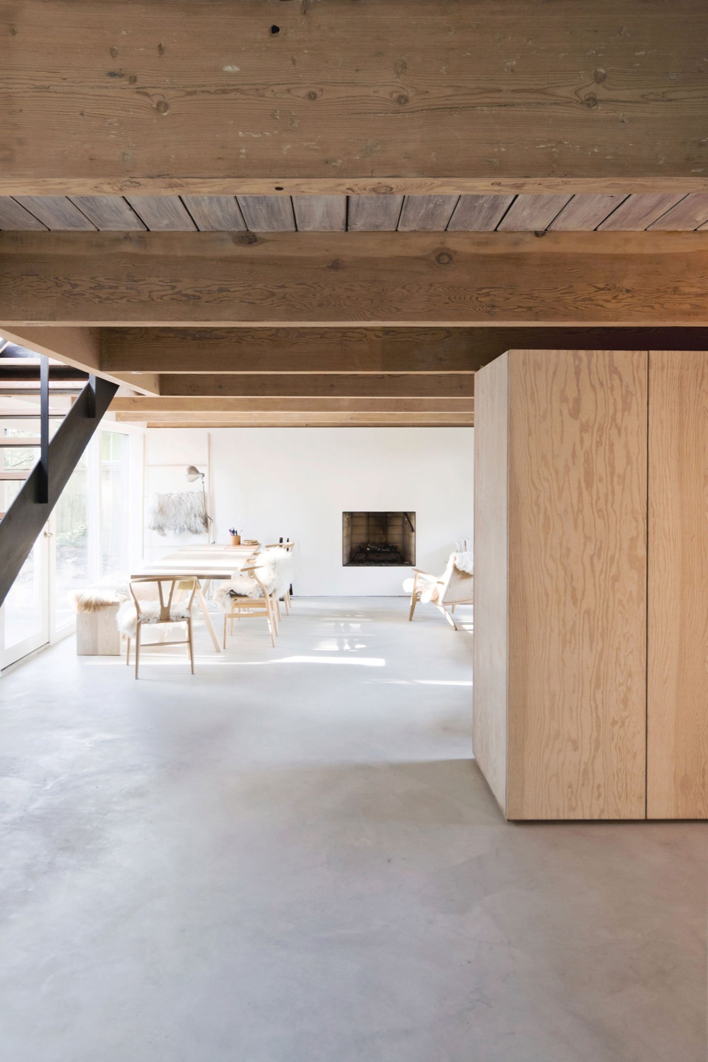In North Vancouver, Canadian architects Scott & Scott have breathed new life into an aging mid-century home. Stripping away almost all of the 1950s décor and ornamentation, the firm has brought the home into the 21st century with a minimalist aesthetic more in touch with the wonderful surrounding landscape. The style of the home recalls the simplicity of a Japanese domicile, with large windows letting natural light flood the space and slight elevation shifts in the flooring (a step up here or there). The home is embedded with a subtlety; a lightness that invites you in with all the politeness one would expect from a Canuck. And while minimalist may be the best way to describe the contours of the house, don’t think for a second that this translates to a prudent renovation. One entering the home will be immediately drawn to the new centerpiece of the residency; a solid marble countertop in the kitchen. This piece was handpicked by the owners and milled specifically for this project, embedding the seemingly bare sensibilities of the space with personal warmth. And while you are stunned by this feat, the house will continue to surprise with a wonderful array of textures throughout, including incredible wood grains on some of the interior walls and the ceiling assemblages and a polished concrete floor. But the countertop and sink draws one back like a magnet, as it’s just so immaculate; given a lightness thanks to the wood supporting structure underneath that impossibly seems to hold the 800 kg (1700 lbs.) of the marble. More could be said about the rest of the renovation, but it’s simply absurd to try and top such a lovely countertop. It ties the whole room, and by extension the whole home, together in a fresh new way. Images courtesy of Scott & Scott



