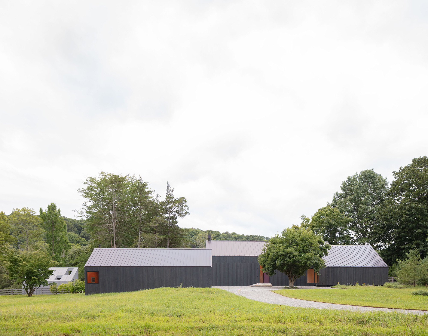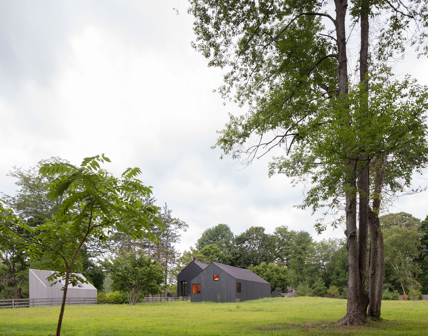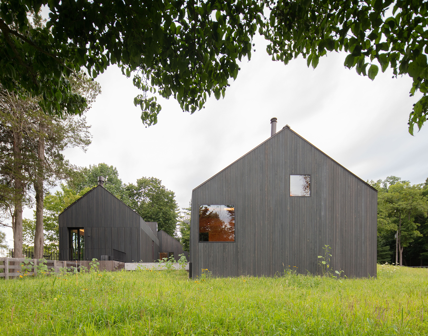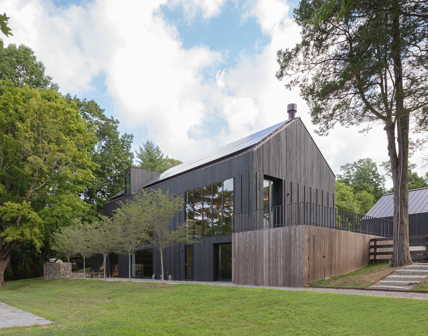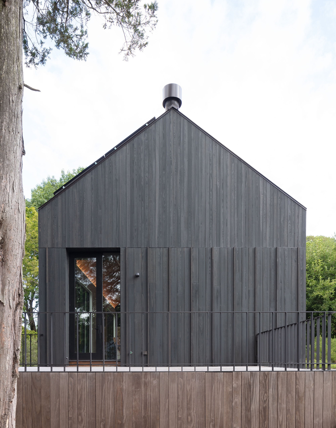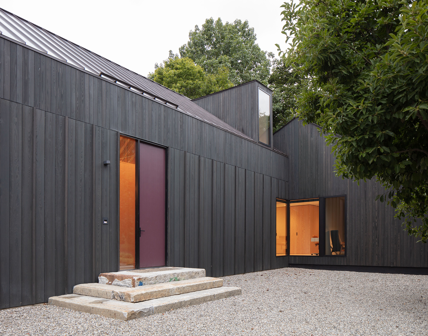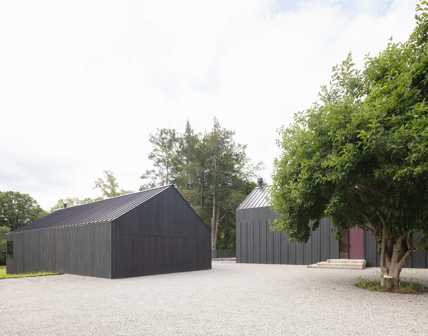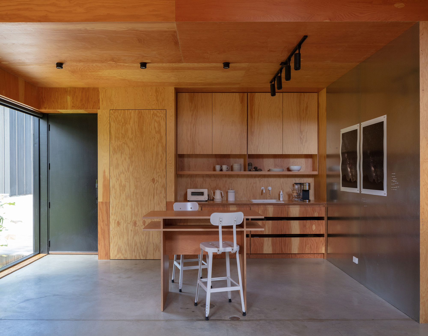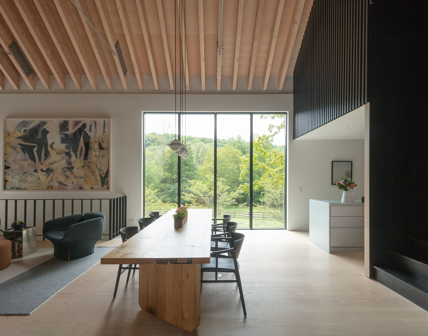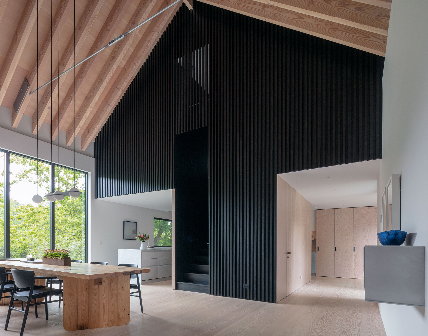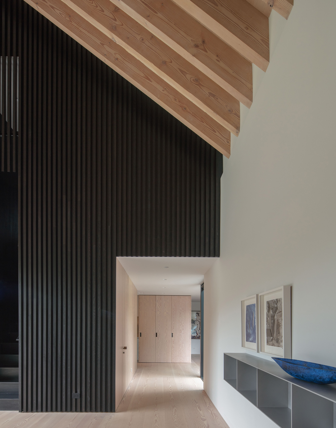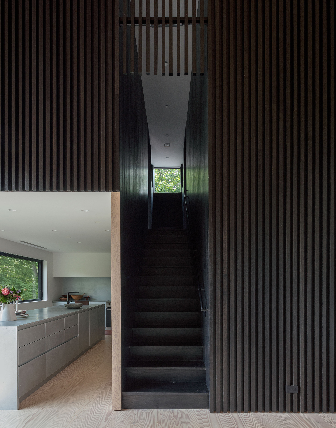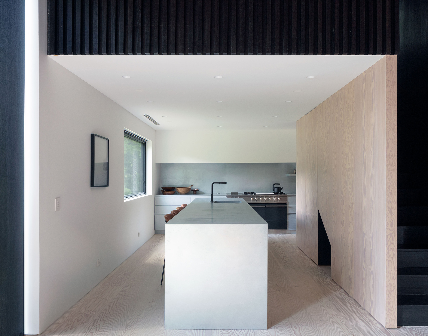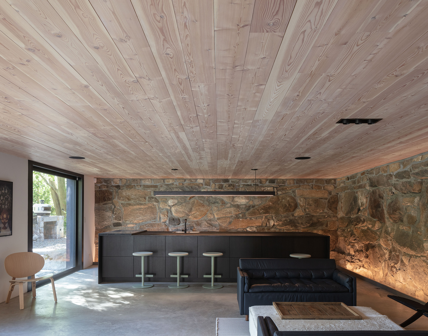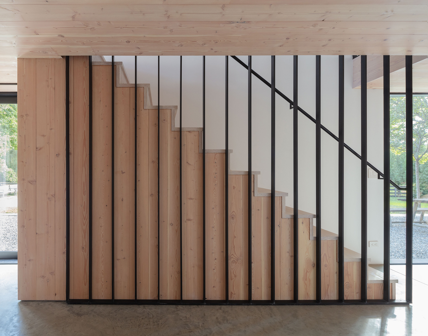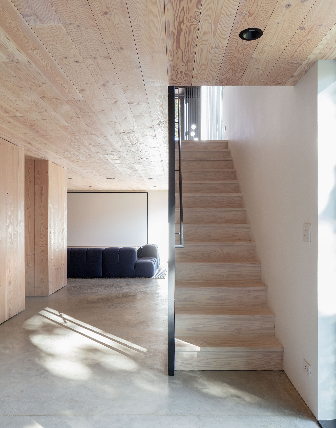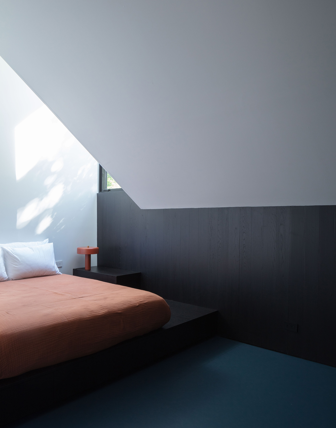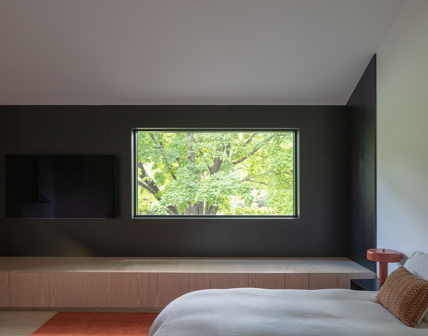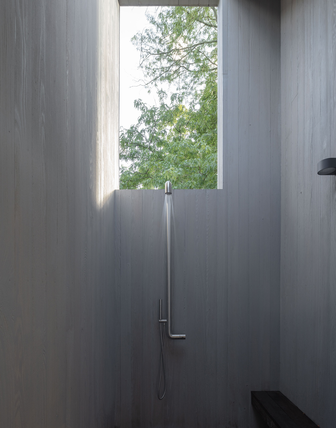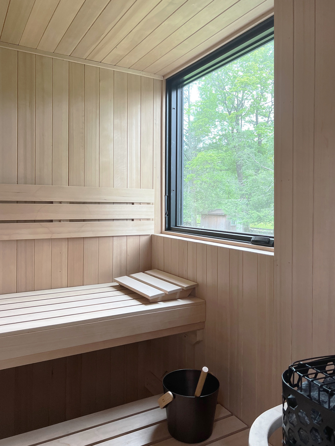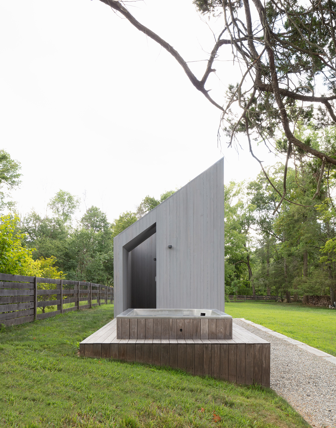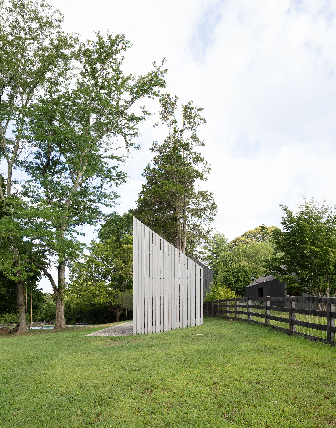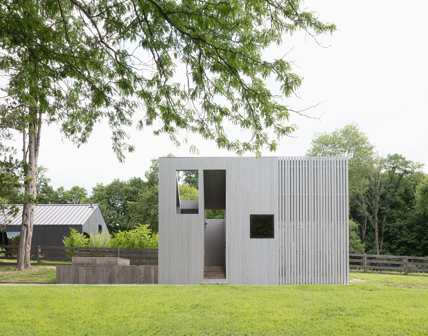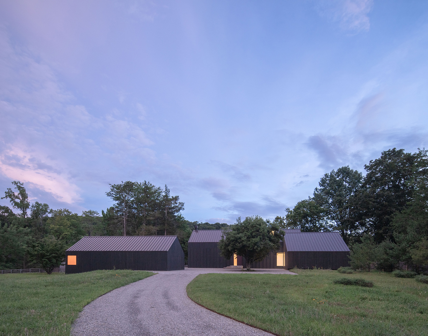A sculptural timber volume that houses a spa and sauna, build for a family home in upstate New York.
Designed by architecture firm Worrell Yeung, this sculptural volume that contains a sauna, outdoor shower, and hot tub is part of an 8.7-acre property in North Salem, upstate New York. The studio added the structure to the East side of the main family home – a converted dairy barn designed with airy living spaces that open to bucolic views. The sprawling property also features a separate art studio with a garage. A gravel pathway lined with reclaimed granite leads from the main house to what the architects call a “spa shed.”
Like the other structures, the building has a minimalist form that offers an abstract take on the archetypal barn silhouette. The spa volume boasts a half-gabled design and clean angular lines as well as asymmetric openings that frame different views. While the main house and studio have darker cladding that takes inspiration from moss-covered barns, the spa building features light gray, weathered cypress siding. A rainscreen borders one side, filtering the light and giving the structure a light look and feel. The volume contains a sauna, an outdoor shower, and an adjacent deck with a hot tub. Inside, the sauna features hemlock surfaces with a light natural color, contrasted by the black steel window frame and accessories. In the partly outdoor shower, the studio created a large opening that frames views of the treetops and the sky. Photography © Naho Kubota.



