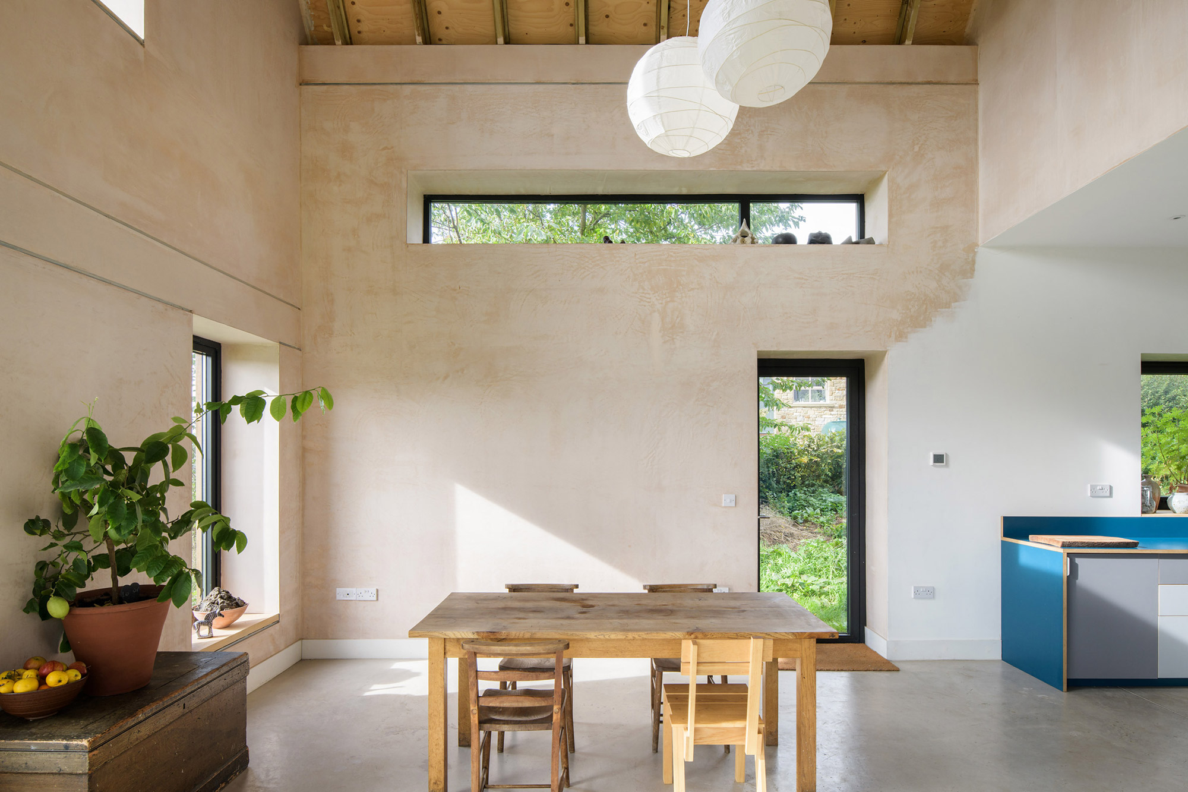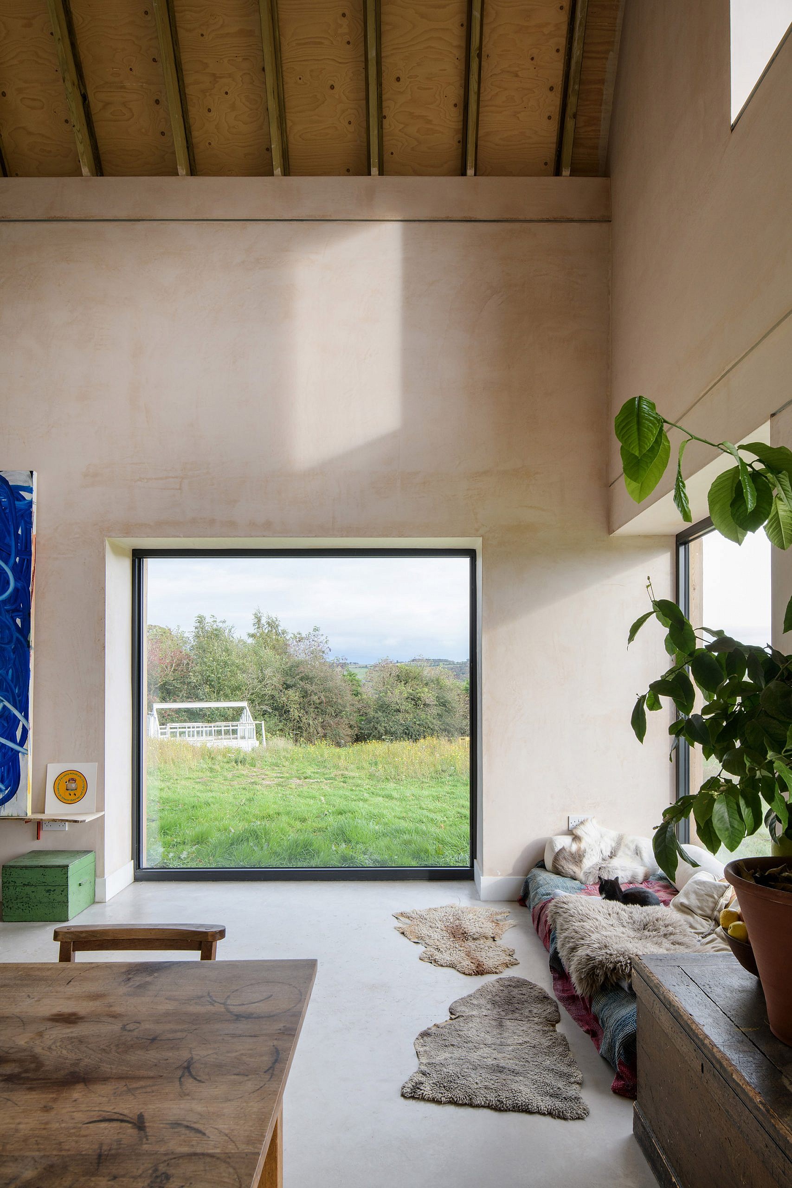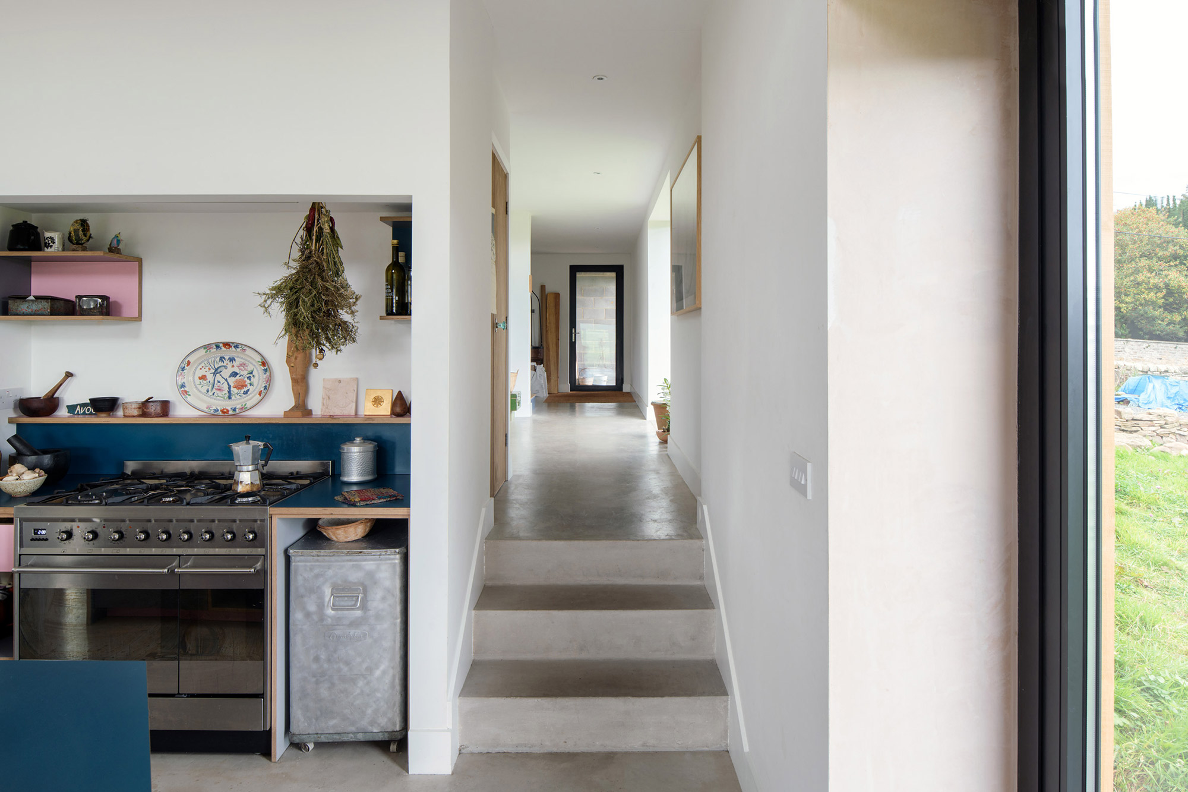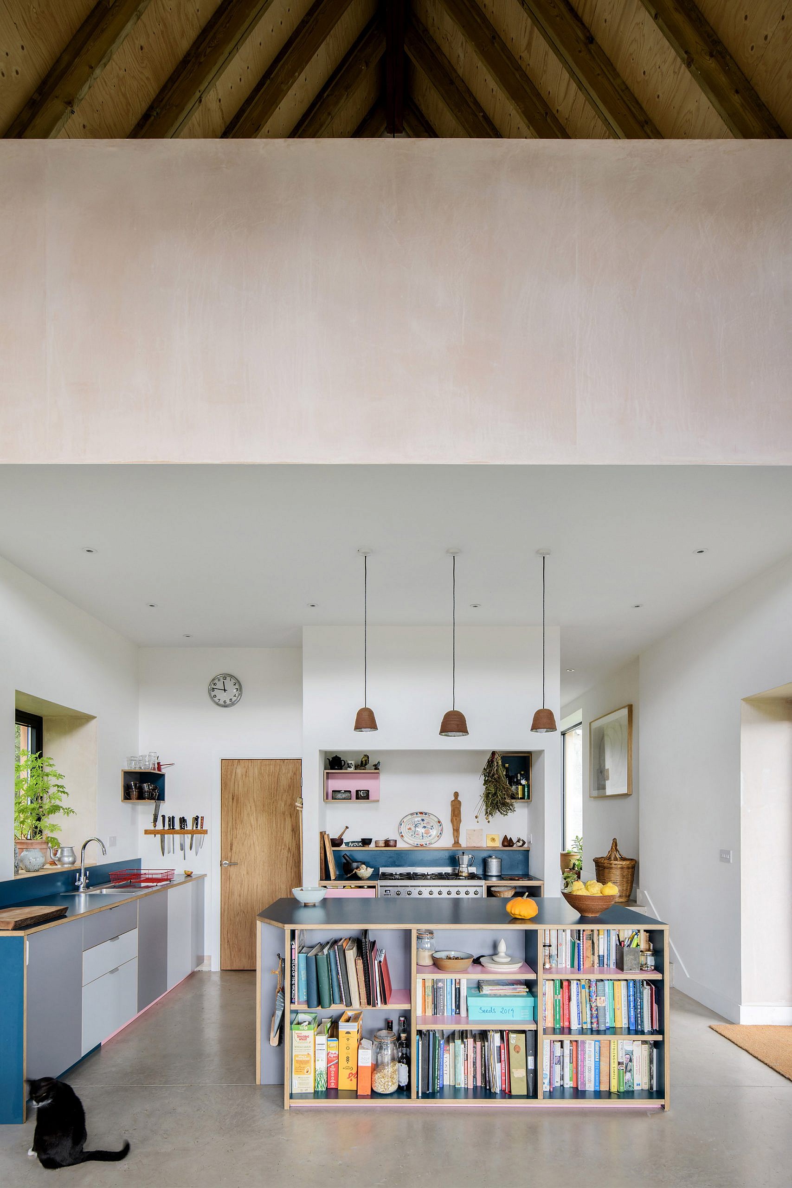A barn-like house built in a picturesque English village.
Located on the outskirts of Haydon Bridge village in Northumberland, this barn-like dwelling celebrates the site’s heritage and vernacular style with an understated contemporary design. Named North Bank, the house lies in a picturesque rural area. Elliott Architects made the most of the plot of land to maximize the sunlight and panorama while providing privacy from the road and neighboring houses. Oriented toward both the Tyne Valley and the Pennine Hills, the house has access to beautiful views. As the site is in a conservation area, the studio completed the project with a thoughtful approach.
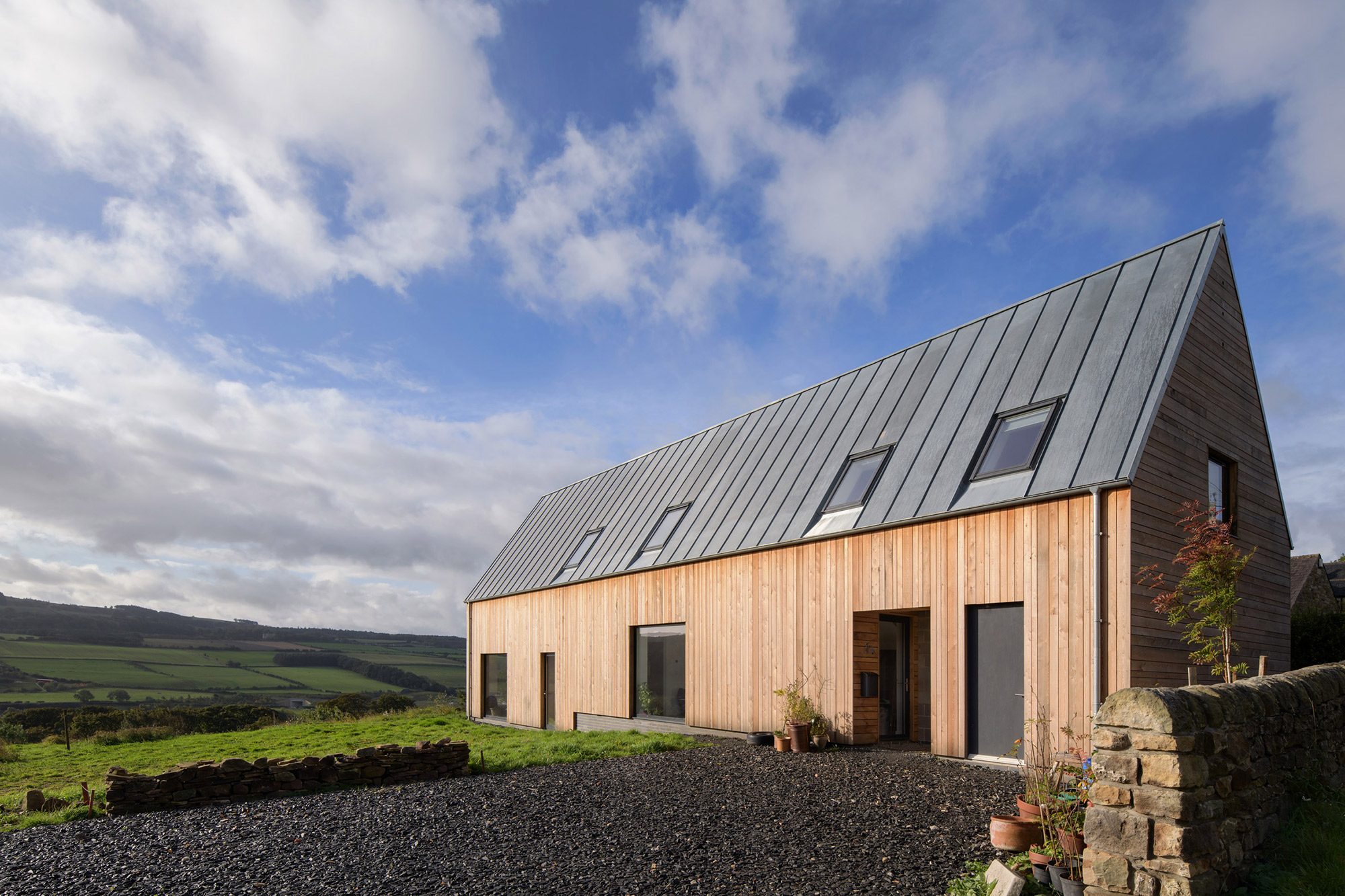
The design draws inspiration from the setting. Apart from the shape of the wood-clad building with a steeply gabled roof that reminds of agricultural barns, the studio also incorporated metal into the build as a reference to the area’s smelting and mining history. The zinc roof complements the locally-sourced Douglas fir cladding and gives a light look and feel to the design. The four-bedroom house features a double-height living room, dining room, and kitchen. A study and a studio are also located on this level.
Exposed wooden beams add more charm to the interior. Open to the ground floor space, the upper level contains the bedrooms and a bathroom. The studio used large square windows and skylights to capture sunlight throughout the day. A sealed plaster finish on the walls adds a raw, rustic feel to the living spaces, enhancing the house’s character at the same time. Photographs© Jill Tate.
