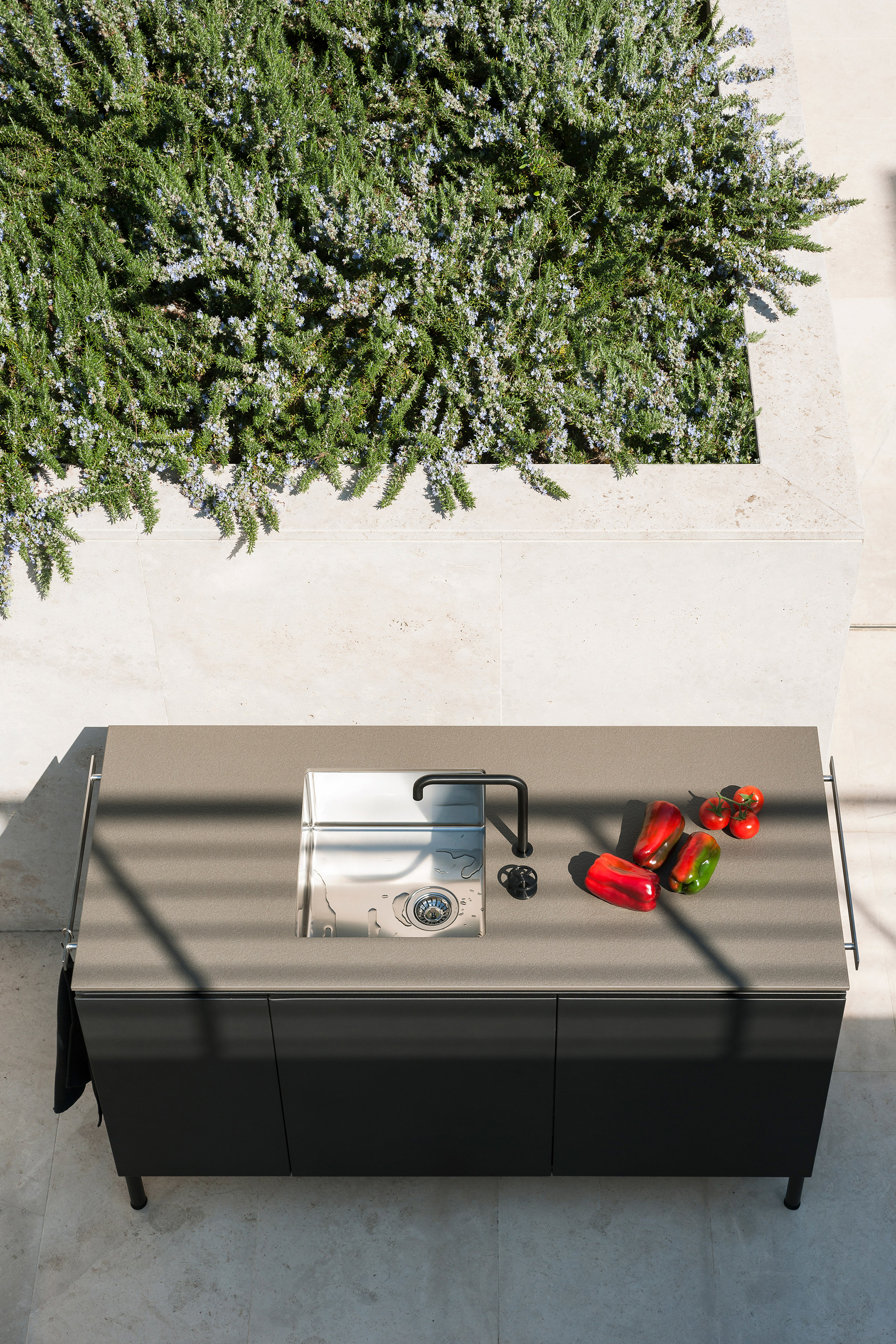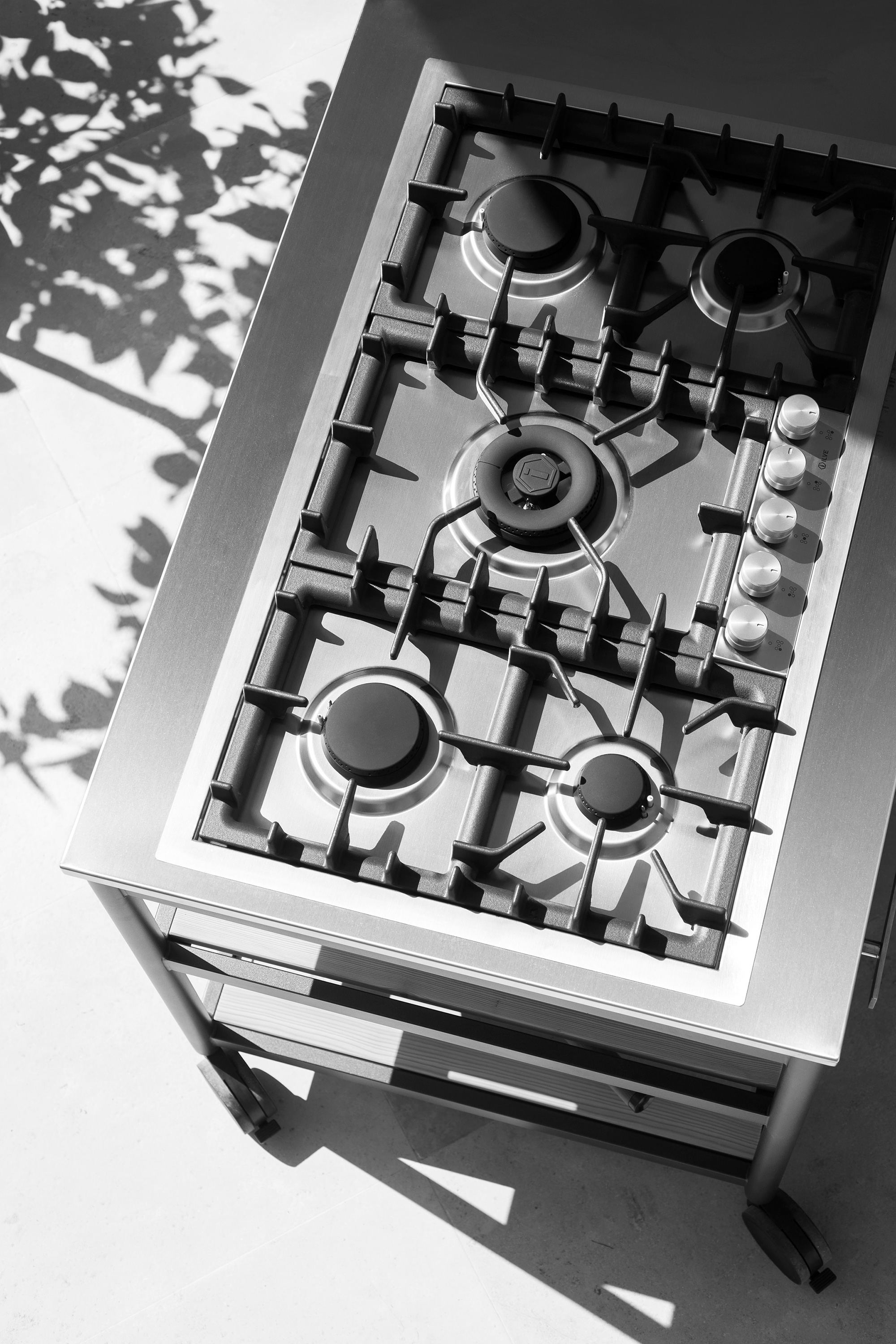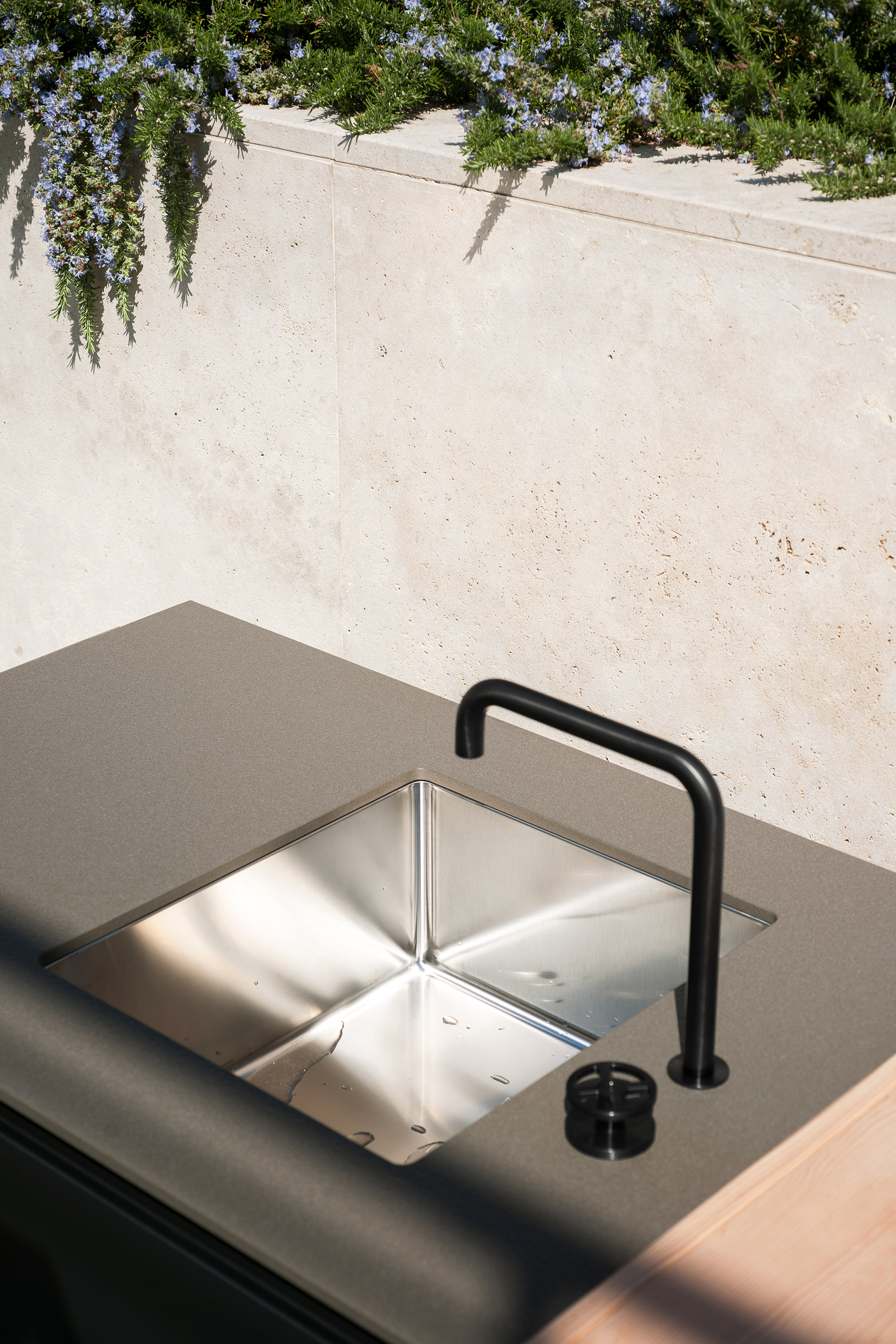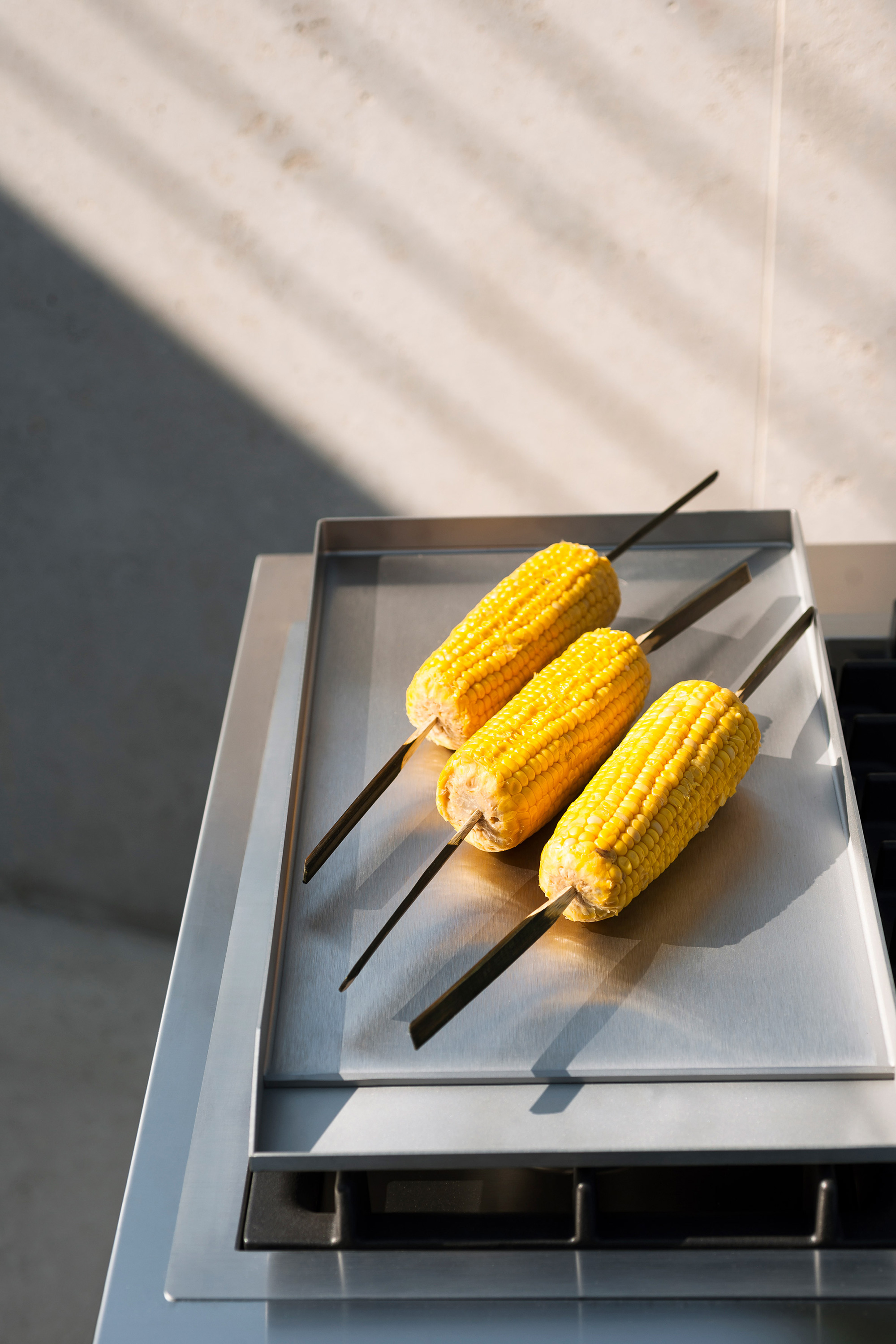An elegant outdoor kitchen with a modular design.
Designed by Rodolfo Dordoni for Italian furniture and home accessories brand Roda, Norma is an elegant outdoor kitchen with a modular design. A stylish addition to any garden or terrace, the kitchen features clean lines and simple rectangular forms with smooth surfaces. Norma comprises three modular units that work well either together or individually. The food preparation module features a stainless steel sink and space for a cutting board as well as room for an optional refrigerator. An extendable table attaches to the food preparation module and transforms it into a practical kitchen island. This “peninsula” can provide extra working space or double as a dining table.
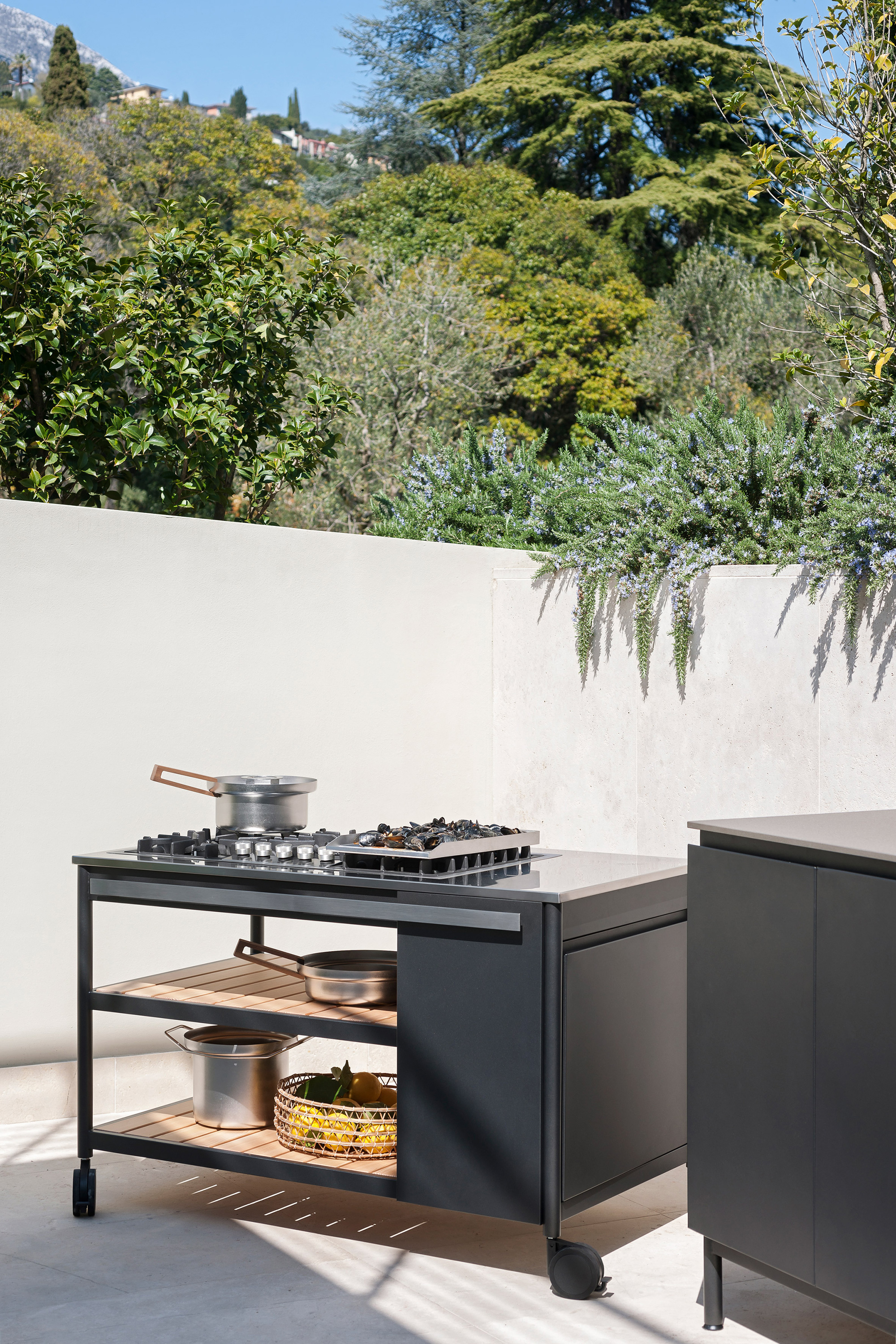
Smaller and also designed with a lower height, the cooking unit perfectly fits underneath the table. This module features a gas stove and comes with wheels to allow the user to move it with ease. If needed, the cooking unit can be brought closer to the table for serving food. Under the gas stove, larch wood shelving provides plenty of space for utensils as well as smaller accessories. Hangers on the two sides of the food prep unit offer a practical way to keep towels close at hand. Optional features for the Norma outdoor kitchen include larch wood cutting boards, stainless steel grill plates and a refrigerator unit. Made from powder-coated steel with a dark finish, Norma also features sintered stone tops, doors and finishes in Smoke, Metal Rust or Metal Milk colors. Photographs© Roda.
