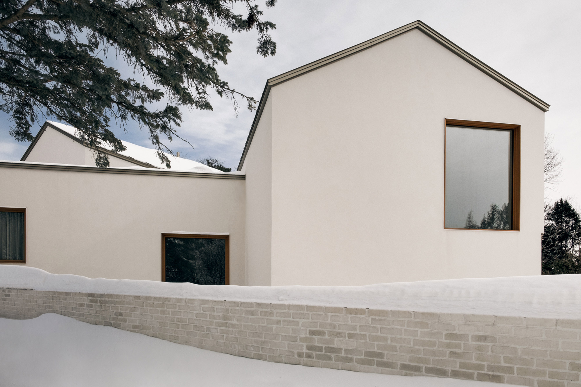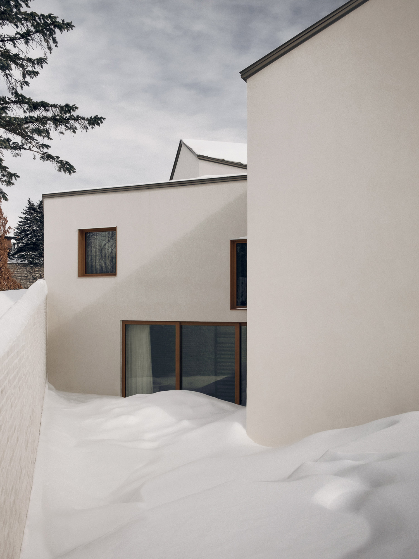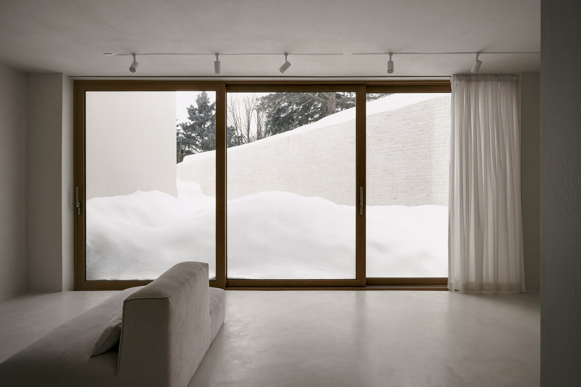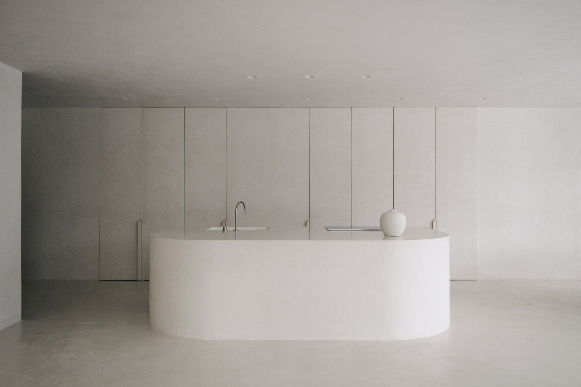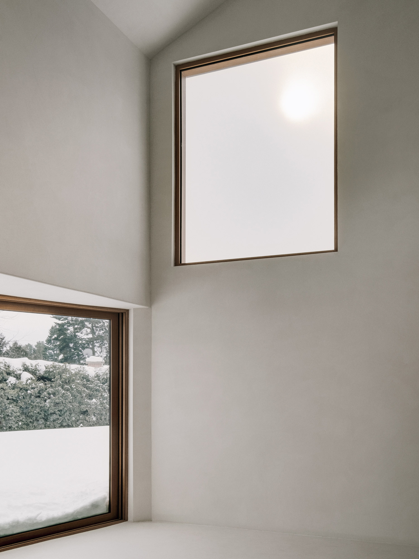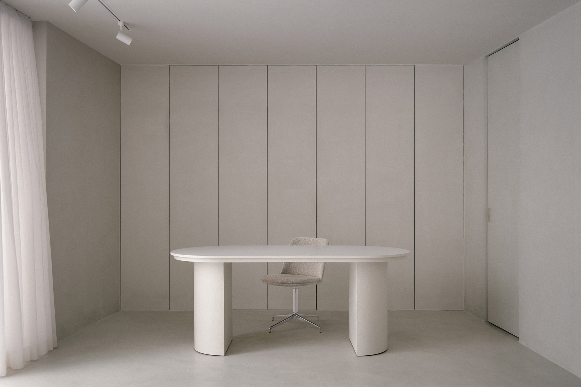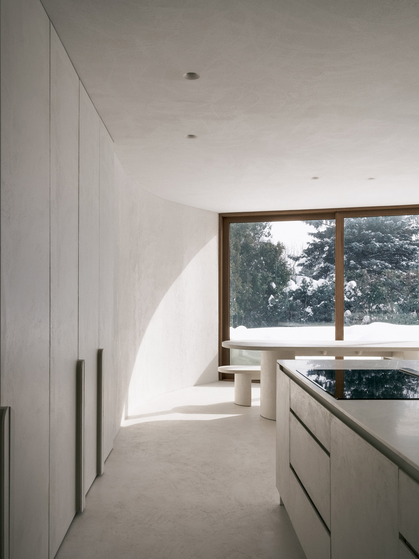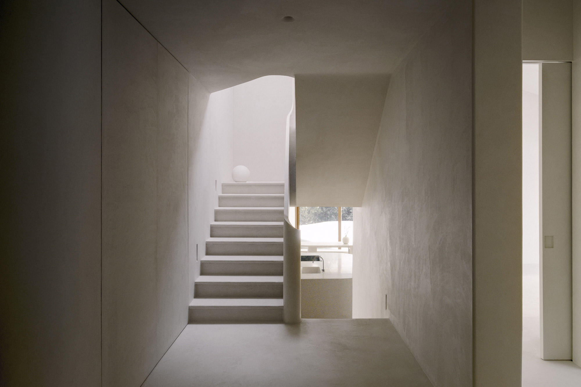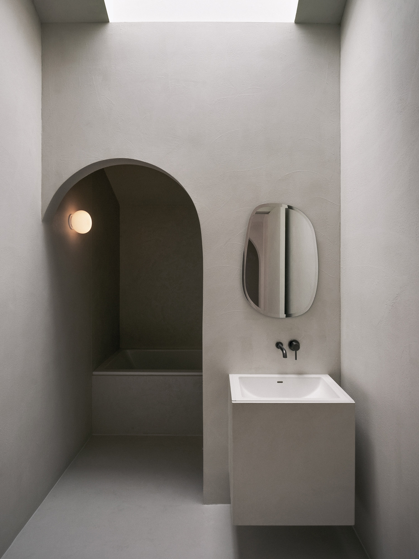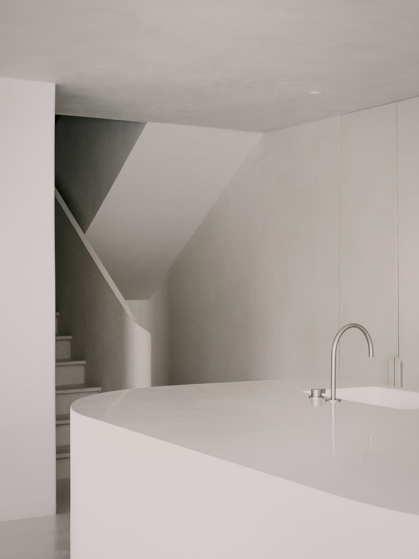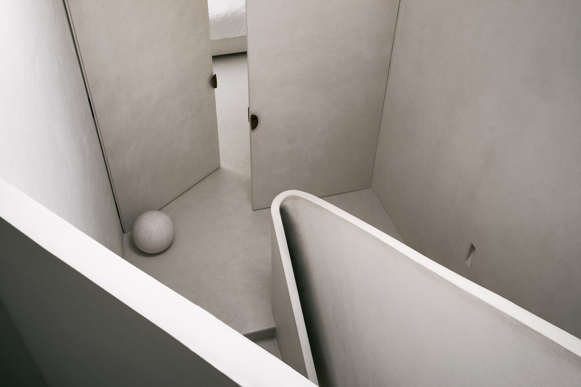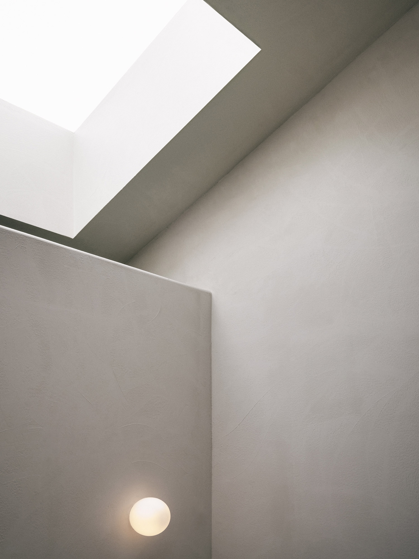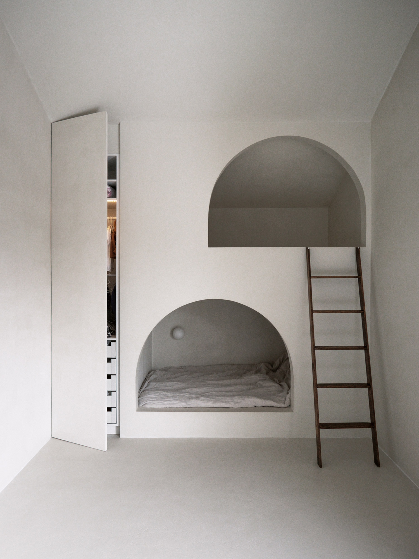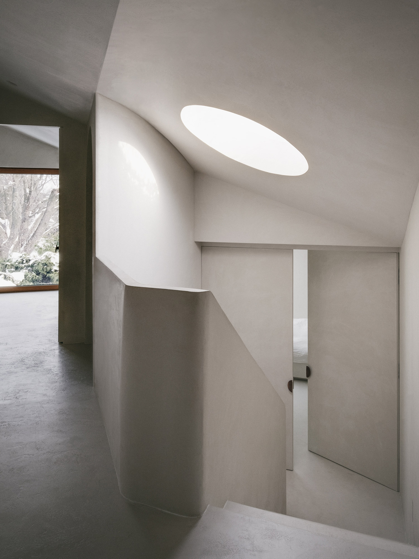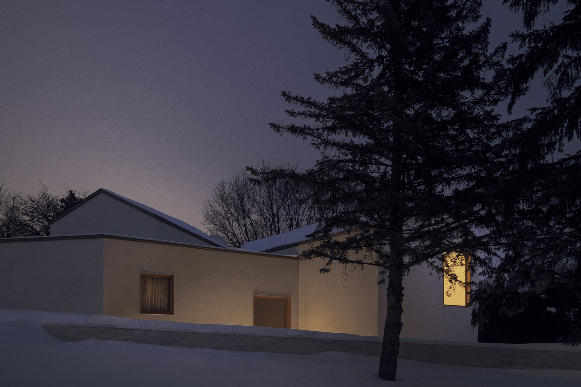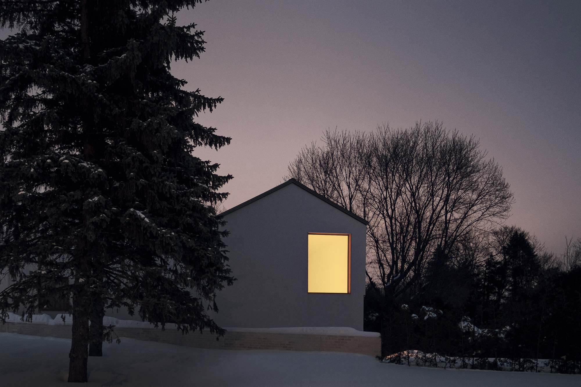A minimalist house designed to bring more awareness to the act of inhabiting a space.
Located in the city of Baie-D’Urfe, Canada, in an area with thick vegetation but meandering streets that expose more than one facade to the nearby road, the Norm house has a creative design that celebrates its context. Architecture practice Alain Carle Architecte renovated the existing single-family house and also designed an extension. Built on a gentle slope, the house had living rooms to the north and the garage to the sunny south. The studio reconfigured the layout to expose the living spaces to the best light and the best views. Now, the different volumes open to curated views of the natural landscape. Apart from immersing the residents in nature, the openings also ensure perfect privacy. The glazing overlooks specific mature trees, the sky, or the surrounding greenery, creating a feeling of living in a remote natural site, despite the proximity of neighboring buildings.
Like the exterior, which pairs white walls with solid wood window frames, the studio designed the interiors with intentionally homogeneous and light finishes. The pale hues of the floors, walls, ceilings, and doors create a canvas-like space ready for the clients’ colorful lives. Thanks to the homogeneity of the living spaces and the lack of materiality, there’s a constant play between natural light and the forms of the interior volumes. The clean aesthetic also mirrors the way visitors perceive the house from the exterior. Pure and minimal, the living spaces aim to bring more awareness to the act of inhabiting a space; in the process, they also strengthen the relationship with the surrounding nature. Natural light and the changing seasons that alter the landscape both create a home for contemplation and relaxed living. Photography © Félix Michaud.



