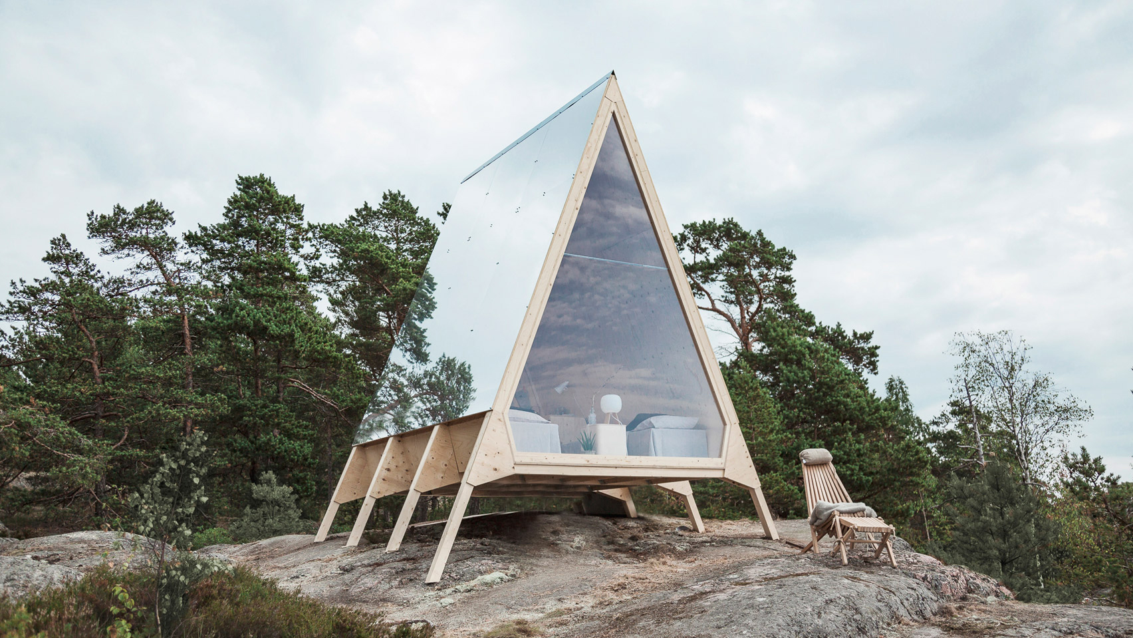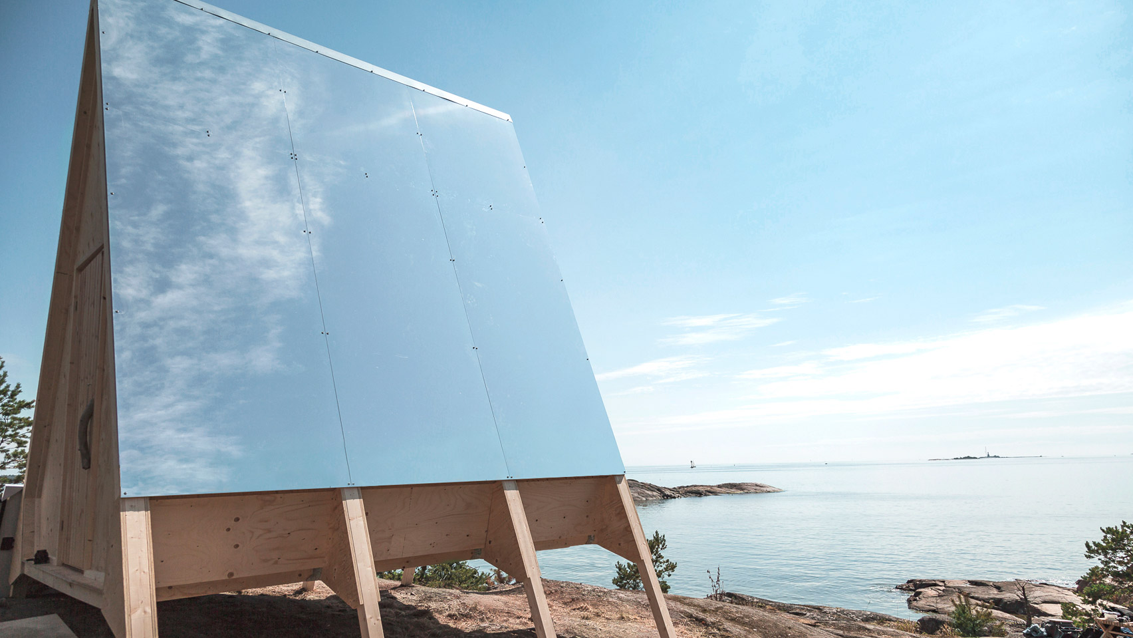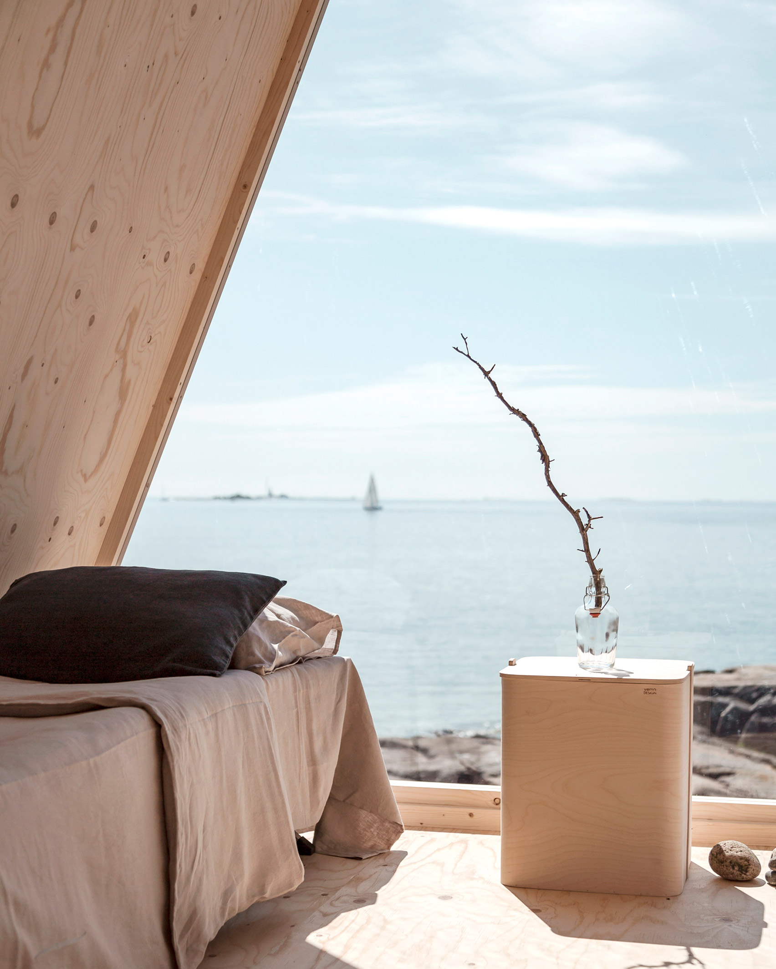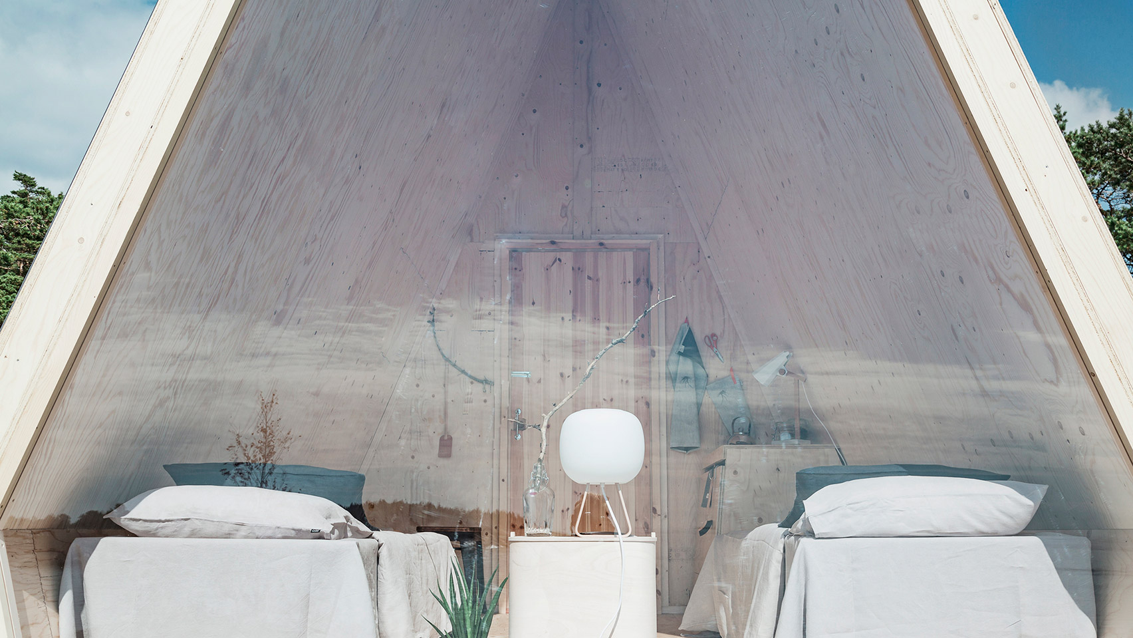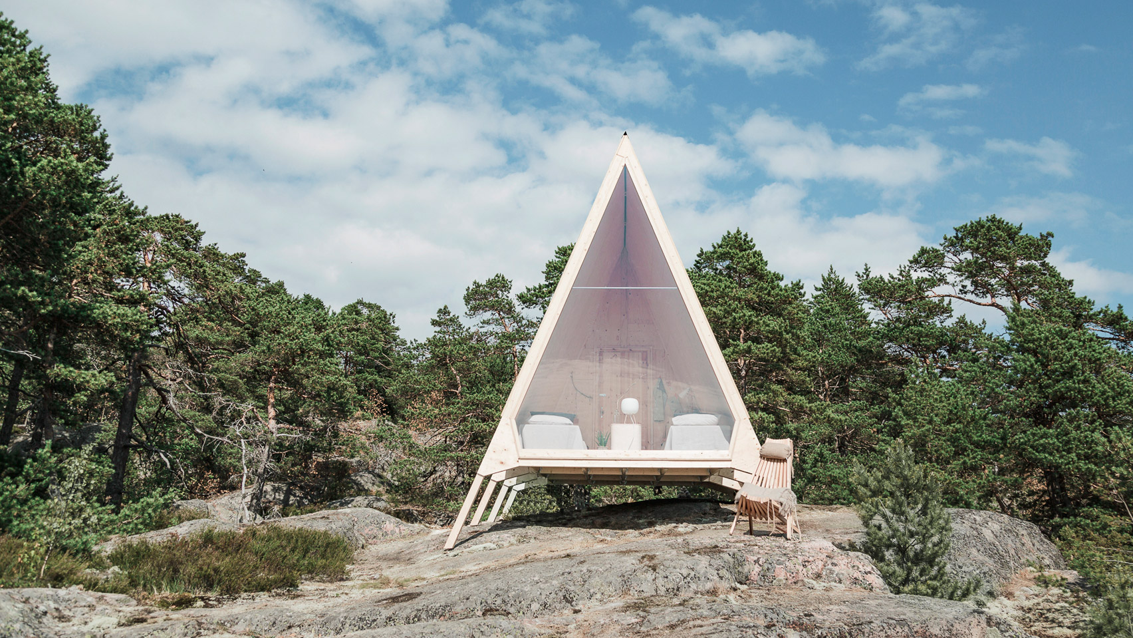A compact, zero waste cabin designed to provide an eco-friendly getaway in the middle of nature.
Located on the island of Vallisaari in Helsinki, Finland, Nolla is a compact wooden cabin that promotes slow, sustainable living. Designed by Robin Falck for Finnish renewable energy company Neste, the cabin offers an eco-friendly solution to relax in comfort. The structure has a simple A-frame design as well as a sustainable, cradle-to-cradle build that minimizes its carbon footprint. Every element maximizes the cabin’s green status, from the choice of natural materials to the use of renewable energy systems. Apart from the convenient building method that uses standard screws, the mobile Nolla also allows the owner to relocate it with ease. The wood cabin features adjustable pillars that adapt to different types of terrain. Furthermore, the simplicity of the components allows easy replacing of parts, if needed.
The interior is minimalist and cozy, with two beds, a shelving unit with a lamp, and a nook with a cooking/heating Wallas stove. Through the glazed facade, guests can admire spectacular archipelago views. The Nolla cabin doesn’t have a bathroom, but guests have access to ecological dry toilets nearby. For baths, they can swim in the sea. At the Vallisaari guest port located a short walking distance away, they can get fresh water.
Designed without modern commodities (no WiFi here), Nolla features solar panels that cover the cabin’s electricity needs. Neste also encourages guests to follow a zero waste food and lifestyle policy. While nestled on the pristine Vallisaari island, Nolla is close to the center of Helsinki. Listed on Airbnb, the cabin is currently fully booked. If you manage to grab a spot for a getaway, keep in mind that Neste donates the proceeds to the Ocean Cleanup initiative. Photographs© Neste.



