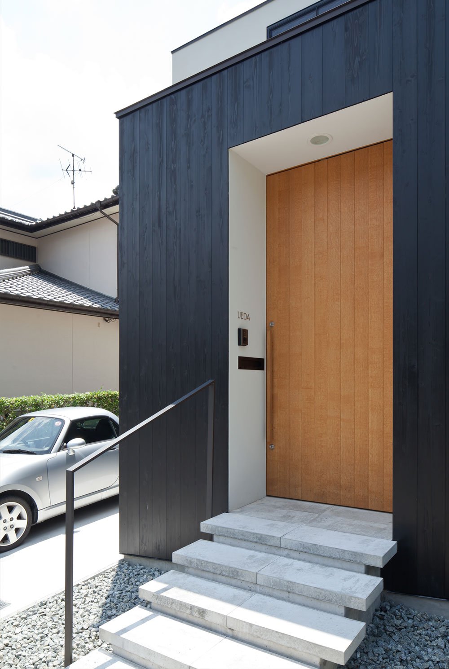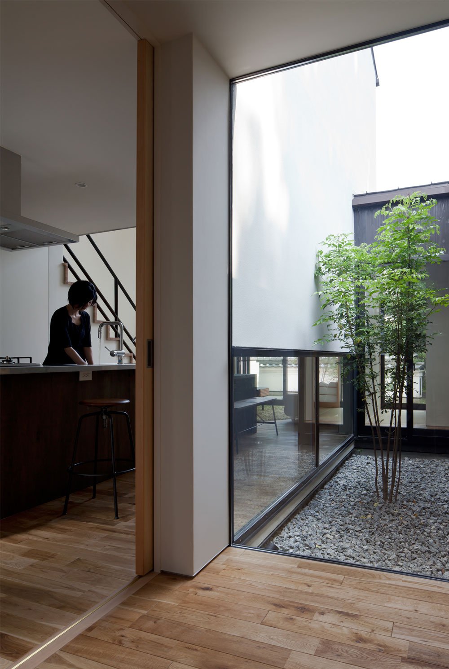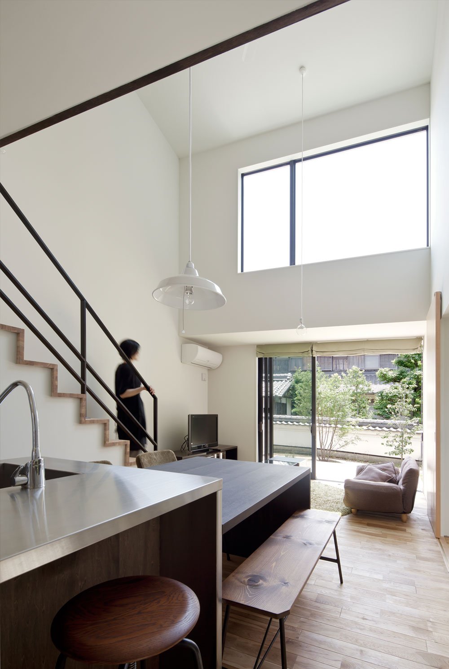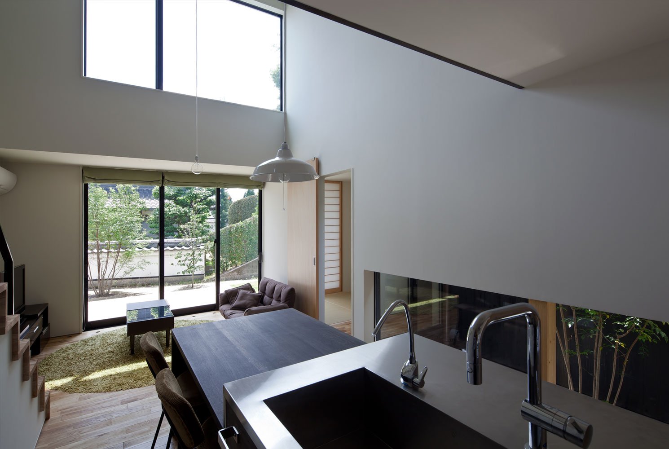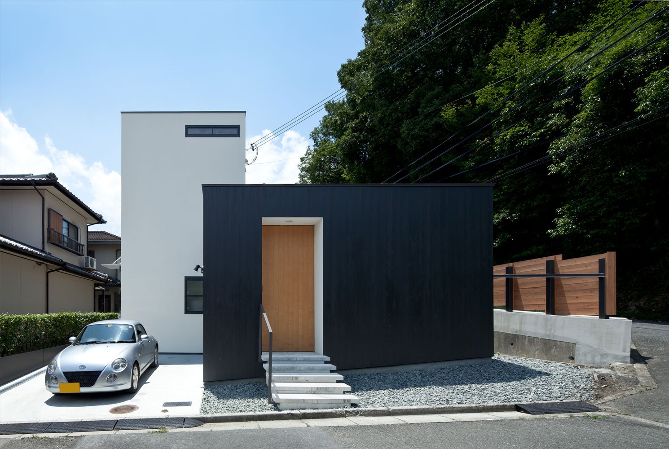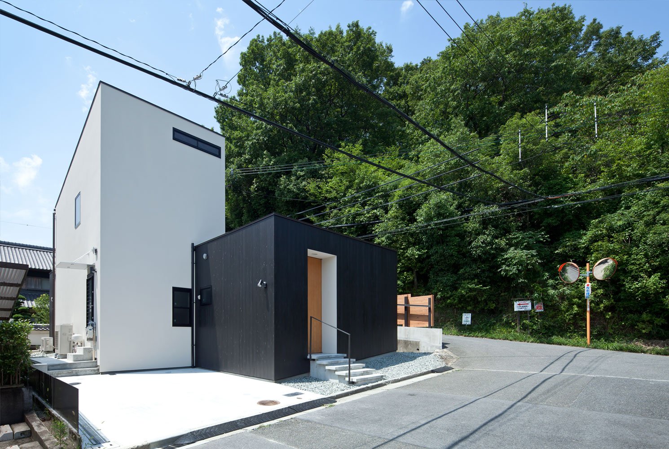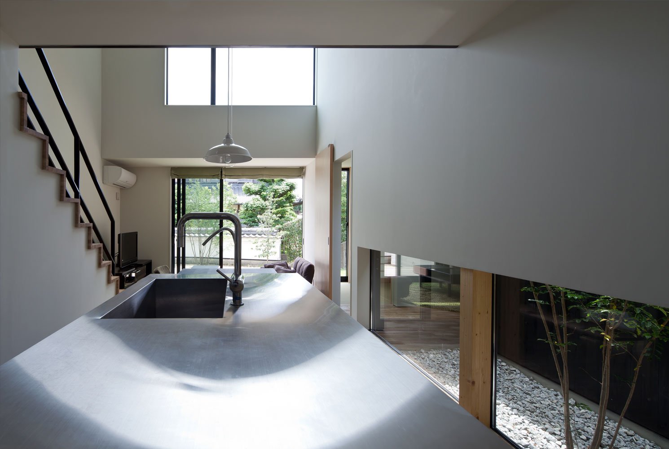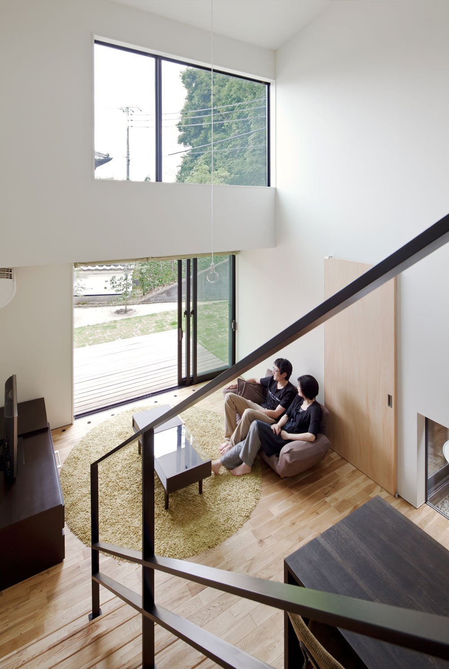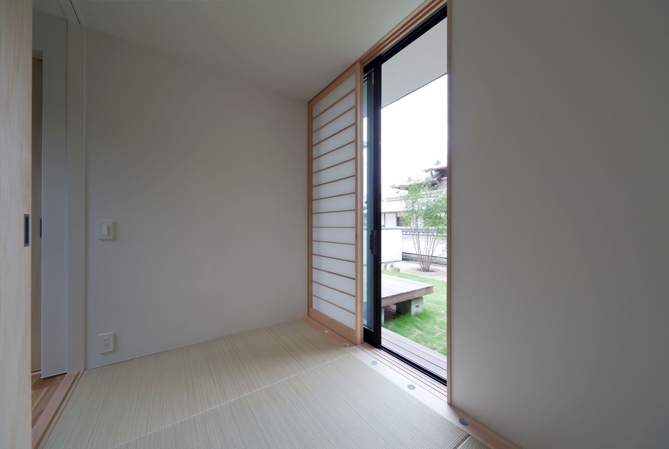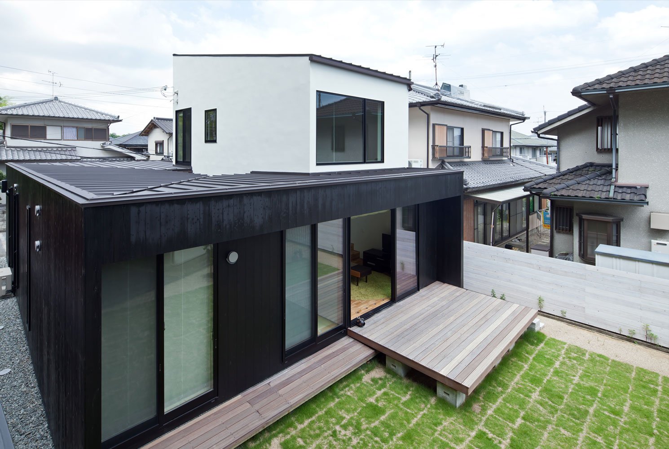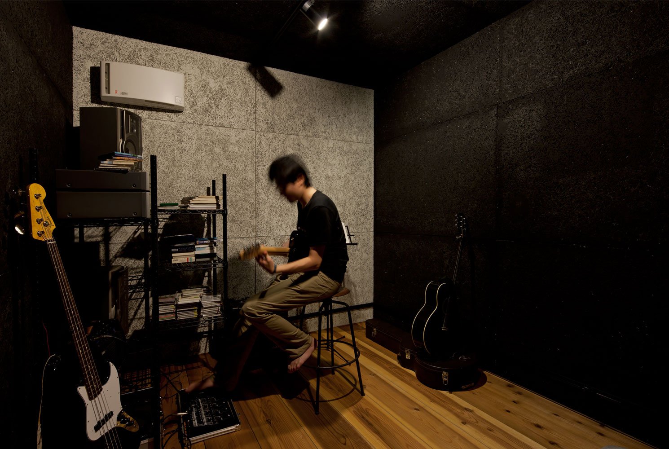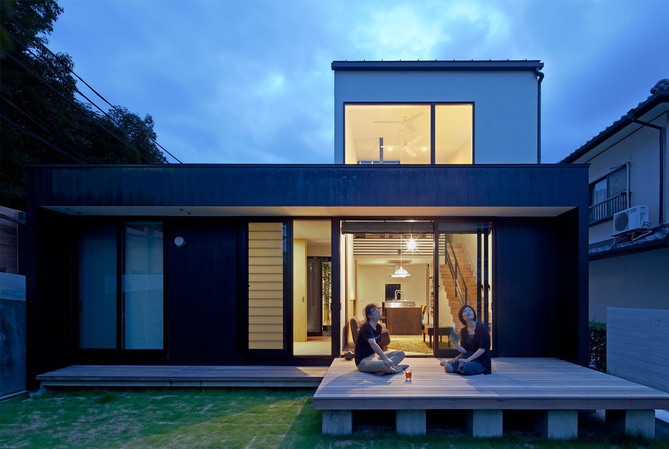The city of Nara, Japan offers a residential landscape with an interesting duality; while prefabricated houses are evidence of development in the modern era, traditional Japanese-style residences represent the historical counterpart. In designing niu, a residence for a young couple, Yoshihiro Yamamoto of YYAA incorporates both types of urban fabric into the home’s construct. The house is an intersection of two volumes, one black horizontal and the other a white vertical, and a small courtyard formed by the spatial operation offers up a peaceful rock garden. The white demarcates open space whereas the black contains more private rooms including a soundproof music studio as well as a utility room. Despite these differences in program, the interiors share a mix of the customary and contemporary. Earthy wood finishes on the floor and stairs contrast the sleek metal kitchen counter and accessories. East meets west at the openings of the house, as one door evokes a sliding shoji screen while panels of glazing framed in black provide a more transparent view of the streets and hills outside. The fusion of a Japanese engawa – veranda – and a backyard deck extends from the house, blending the hybrid nature of the residence seamlessly into the surrounding neighborhood.



