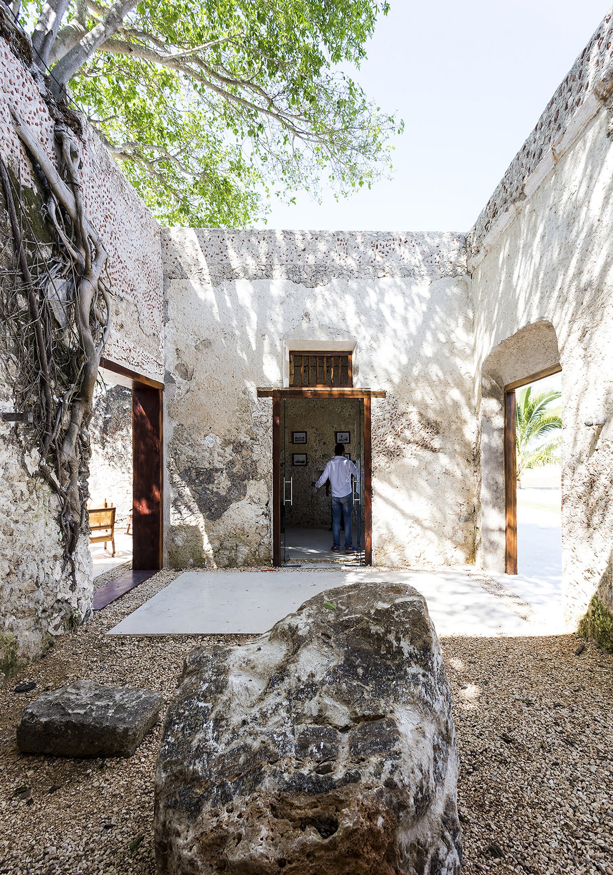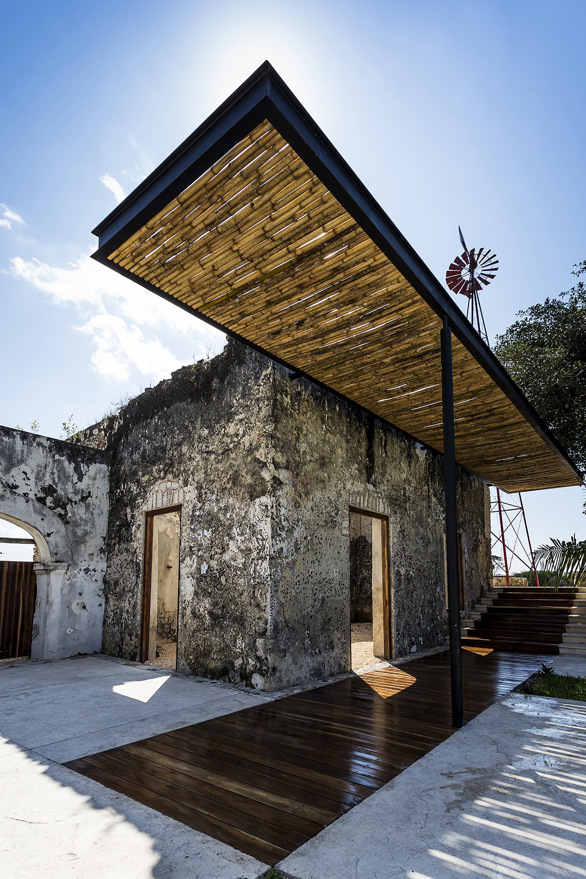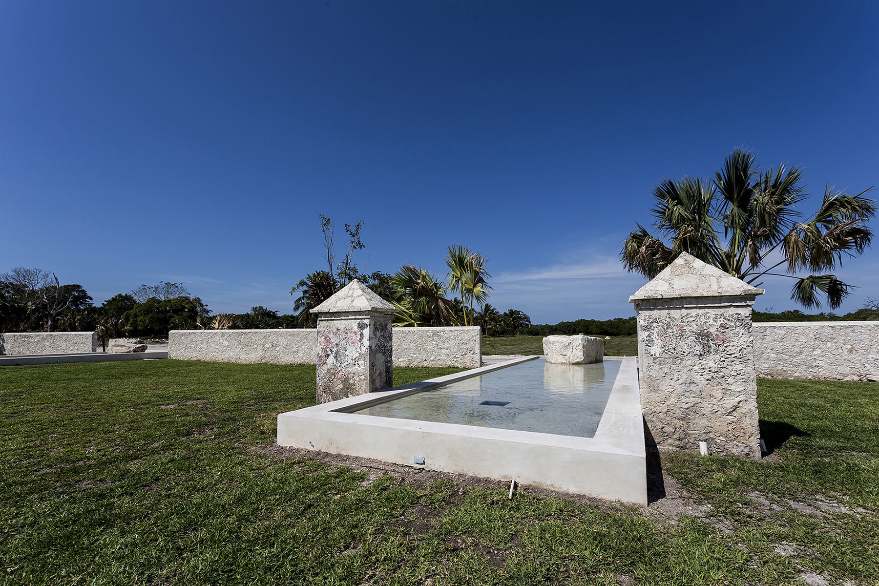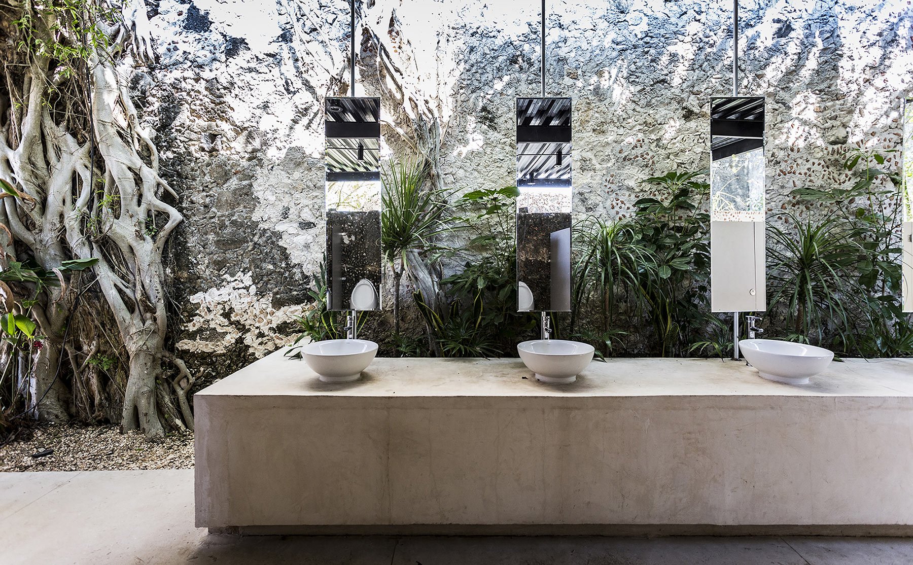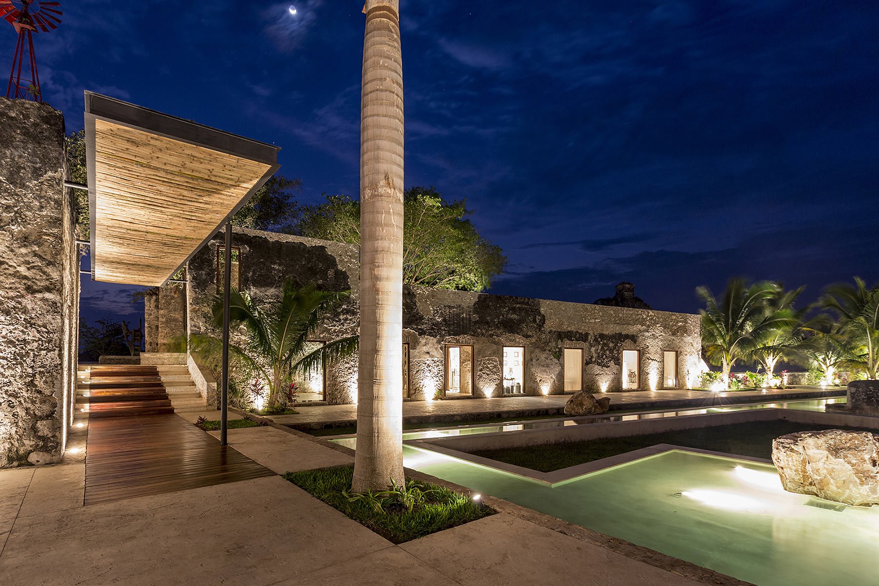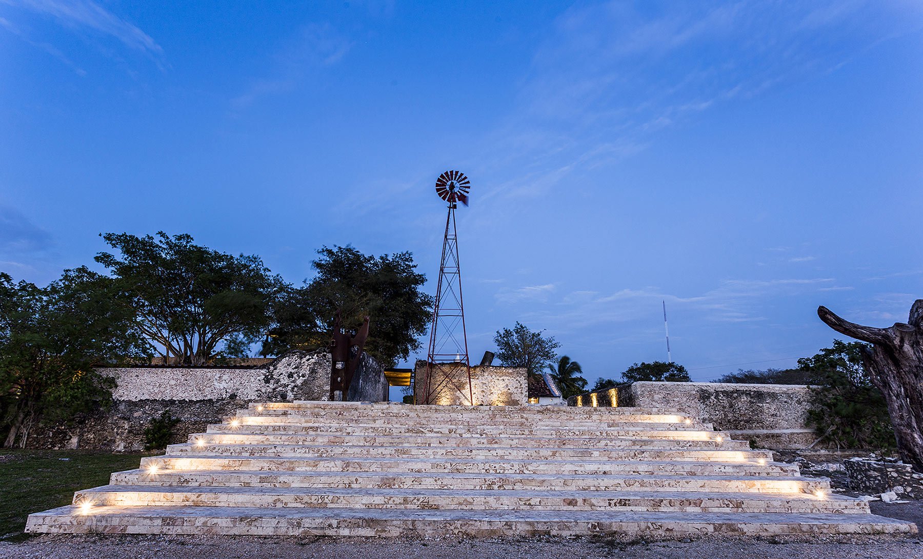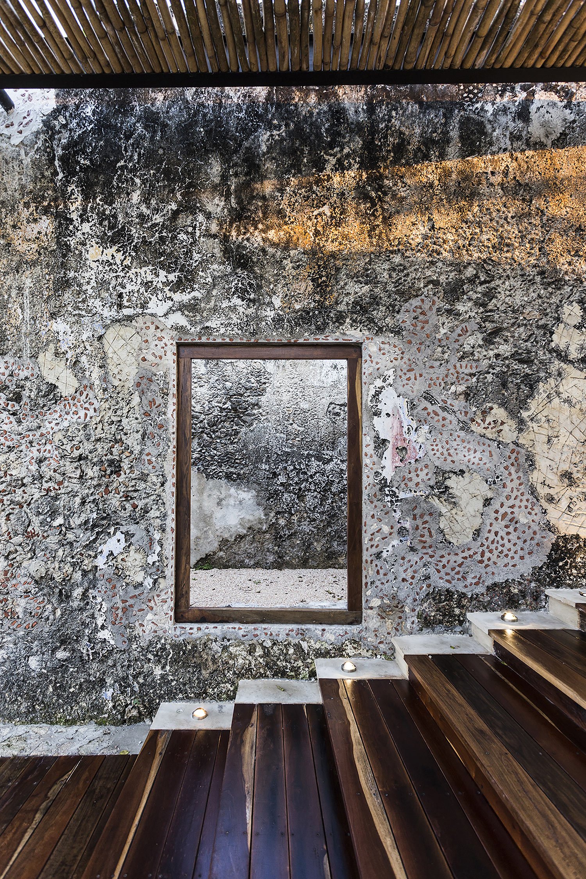Called the Niop Hacienda, this historical building was recently renovated by both AS arquitectura and R79 architects. The updated design pays homage to its roots, retaining the original stone structure so that the architecture continues to complement its surroundings in the coastal town of Champotón, Mexico. Redesigned as a multifunctional space, the Niop Hacienda is now meant to be a weekend home, a boutique hotel, and an event space. To accommodate the new roles, the concrete basement was revised so that it holds a chapel, a bridal suite, and additional bedrooms. In this central space and the other rooms, natural materials such as chukam, glass, steel, stone, and wood were brought in to accentuate the villa’s complex lighting and texture. The grounds were also modernized with lit pools, an outdoor wash room, and painted wheelbarrows to complement the windmill and greenery.
Photography by David Cervera Castro



