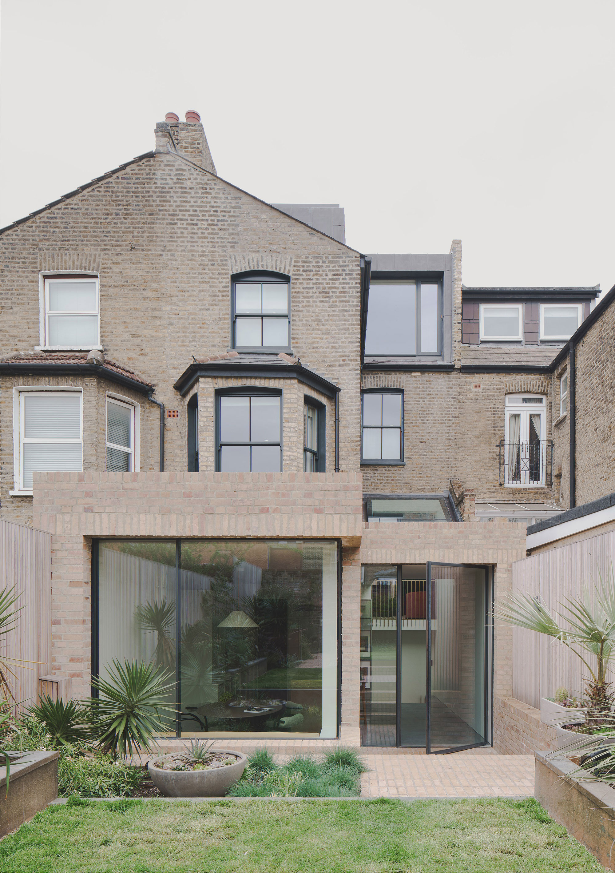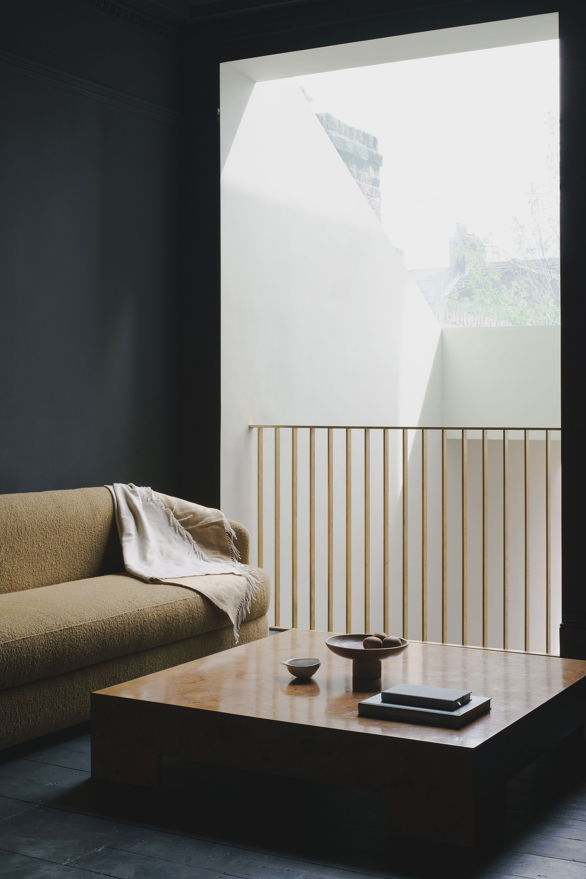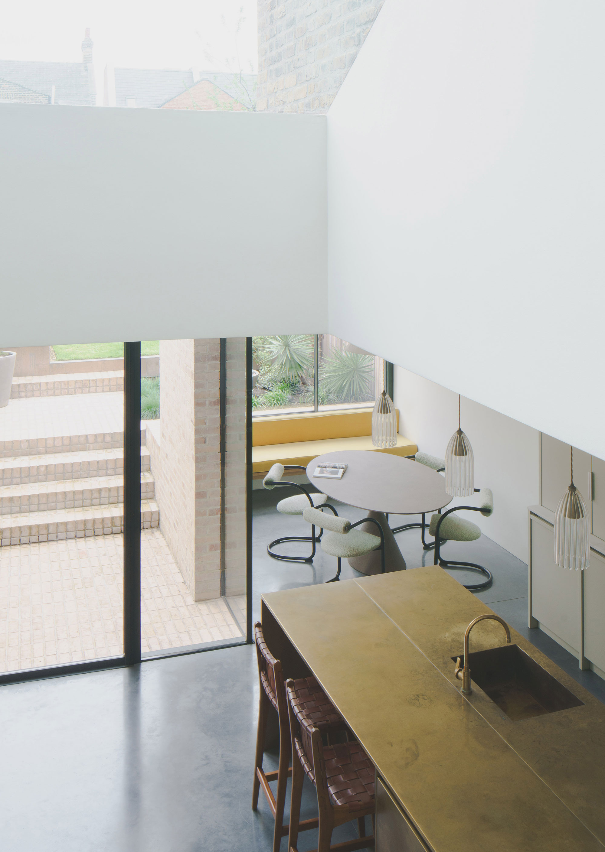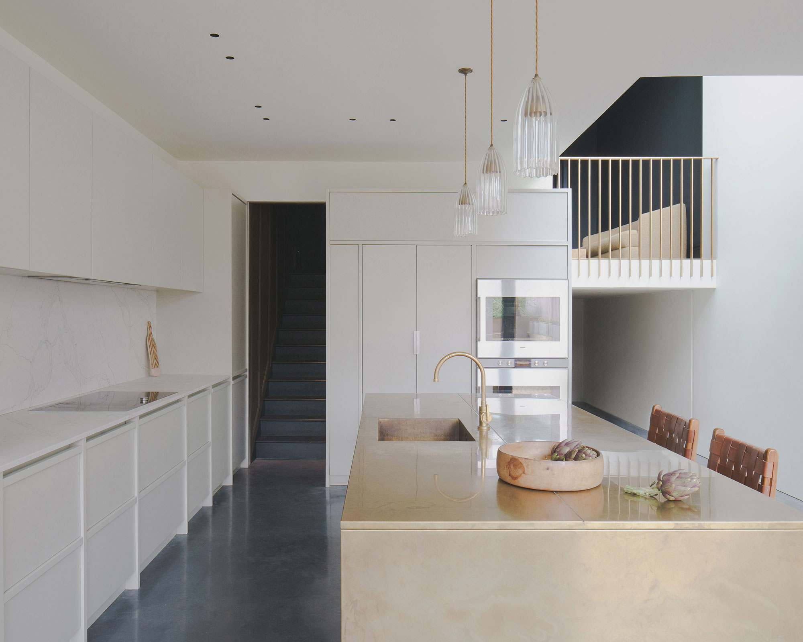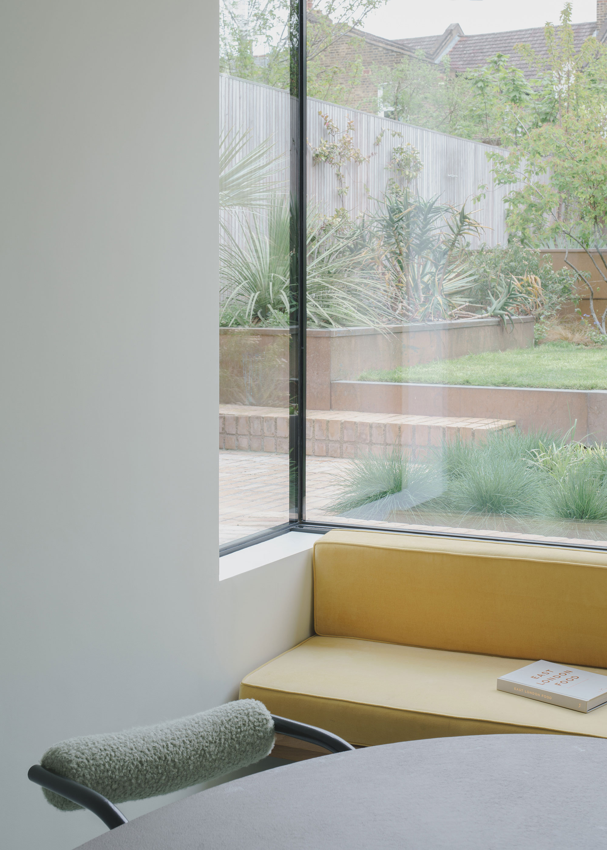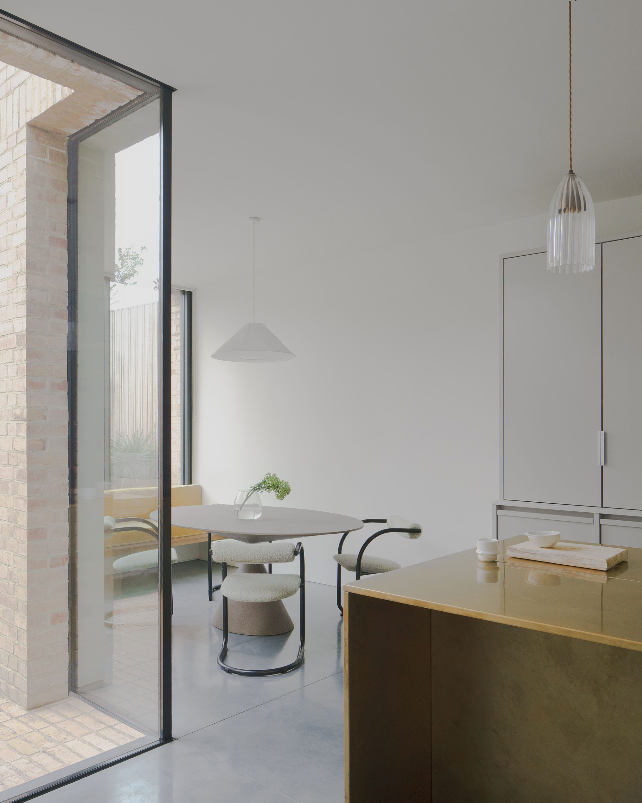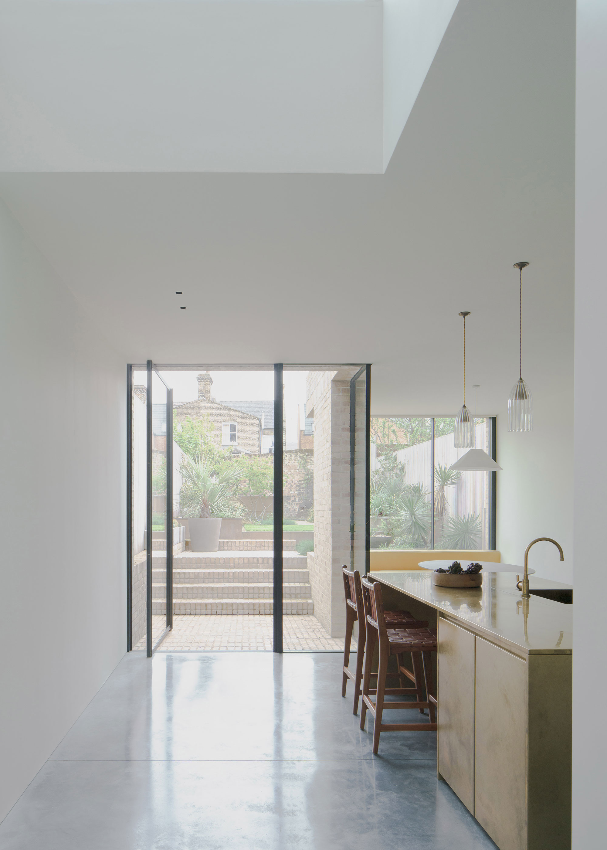A traditional Victorian terraced house, gorgeously transformed with a series of interconnected spaces bathed in light.
Located in Clapton, East London, United Kingdom, this residence was a typical Victorian terraced house. While featuring a charming brick exterior, it had small and dark rooms that shared no meaningful connection with each other or with the large back garden. The clients tasked architecture firm Bindloss Dawes with the redesign of the interiors to create a bright, cozy home where different spaces flow naturally into each other and also open to nature. To achieve this, the team cleverly expanded the residence both horizontally and vertically. Apart from excavating the cellar and lowering the ground level, they also added an extension at the back. A double-height atrium in the main living area bathes the interiors in natural light.
“Victorian terraced houses often need creative thinking to draw much-needed natural light deep into the floorplan, and Newick Road is a careful study into capturing and focusing light in order to elevate a home,” says George Dawes, Director Bindloss Dawes.
Luminous and airy, the new living spaces are now beautifully interconnected yet also separate. The pale brick extension has a stepped design and boasts generous glazing that overlooks the garden. Using the same light brick on the steps and patio, the architects created a seamless transition between the new volume and the outdoor space.
The studio collaborated with London-based Daytrip on the interior design. Elegant and modern, the living spaces are also distinctly contemporary and refined. The team used some materials that reflect the light, including polished concrete flooring and burnished brass for the kitchen island. Creatively designed chairs and minimalist lighting complete the design. The redesigned staircase leads to the reimagined sitting area above. Featuring a dark color palette, this space contrasts the lighter hues of the home while creating a cozy, intimate ambience. Photography by Nick Dearden.



