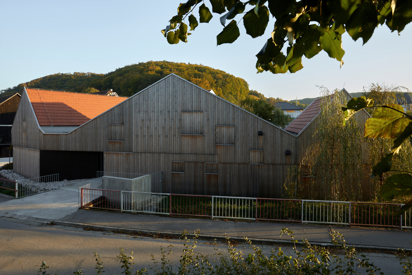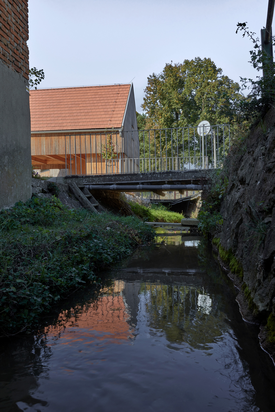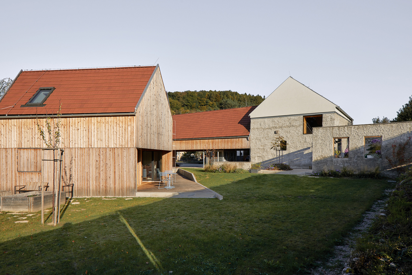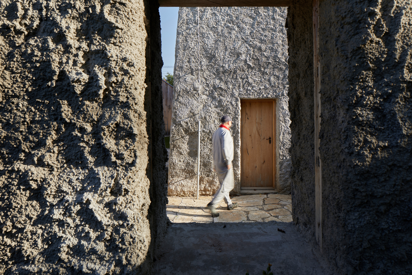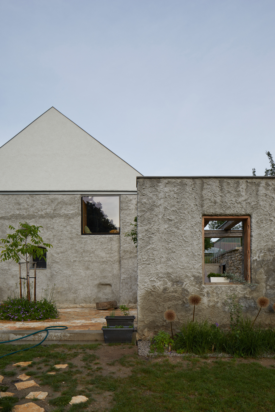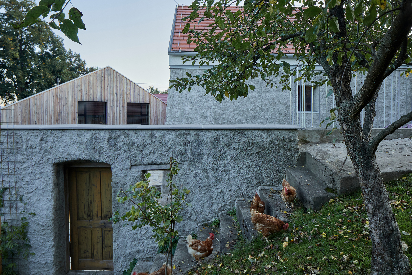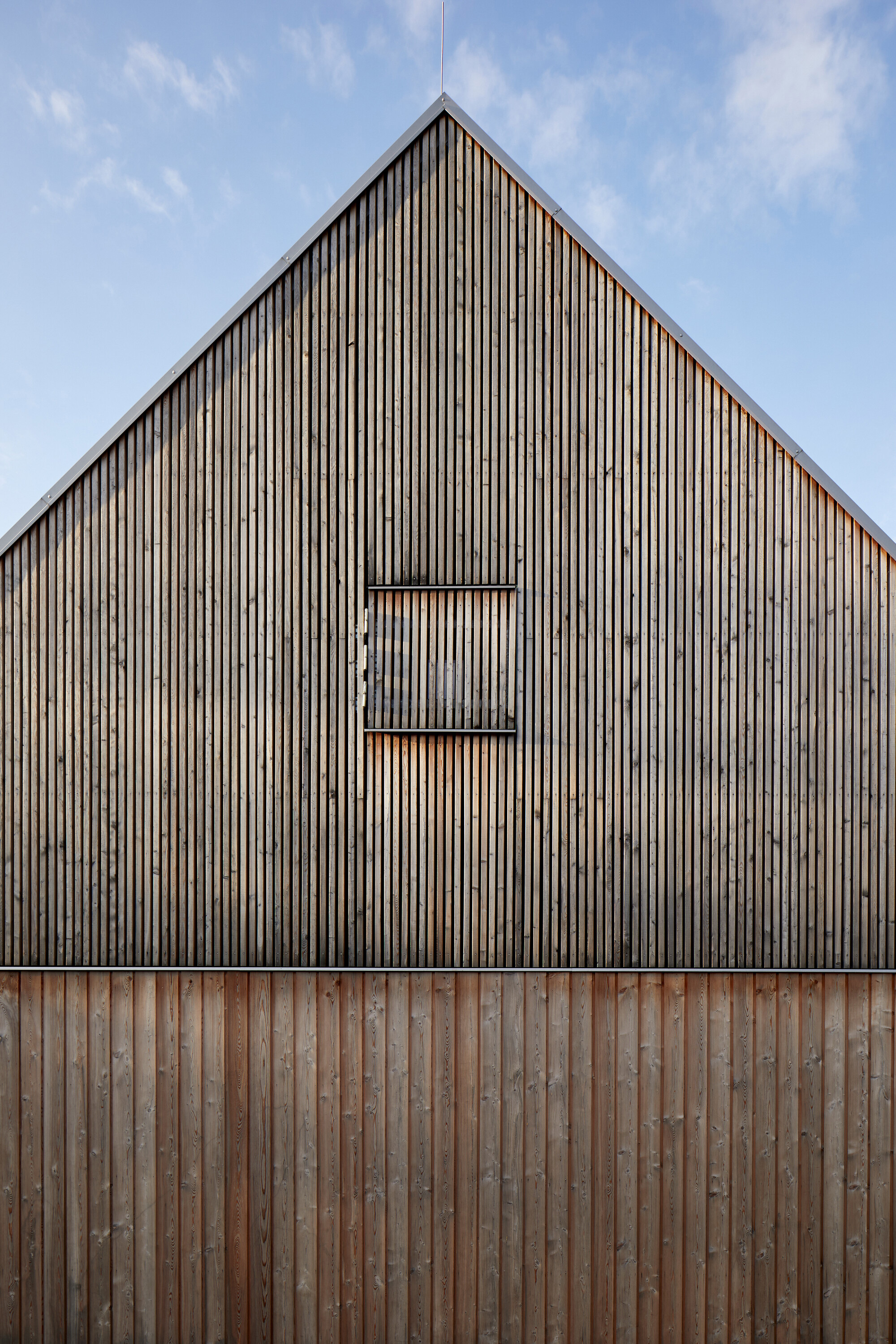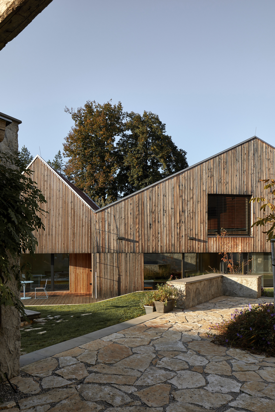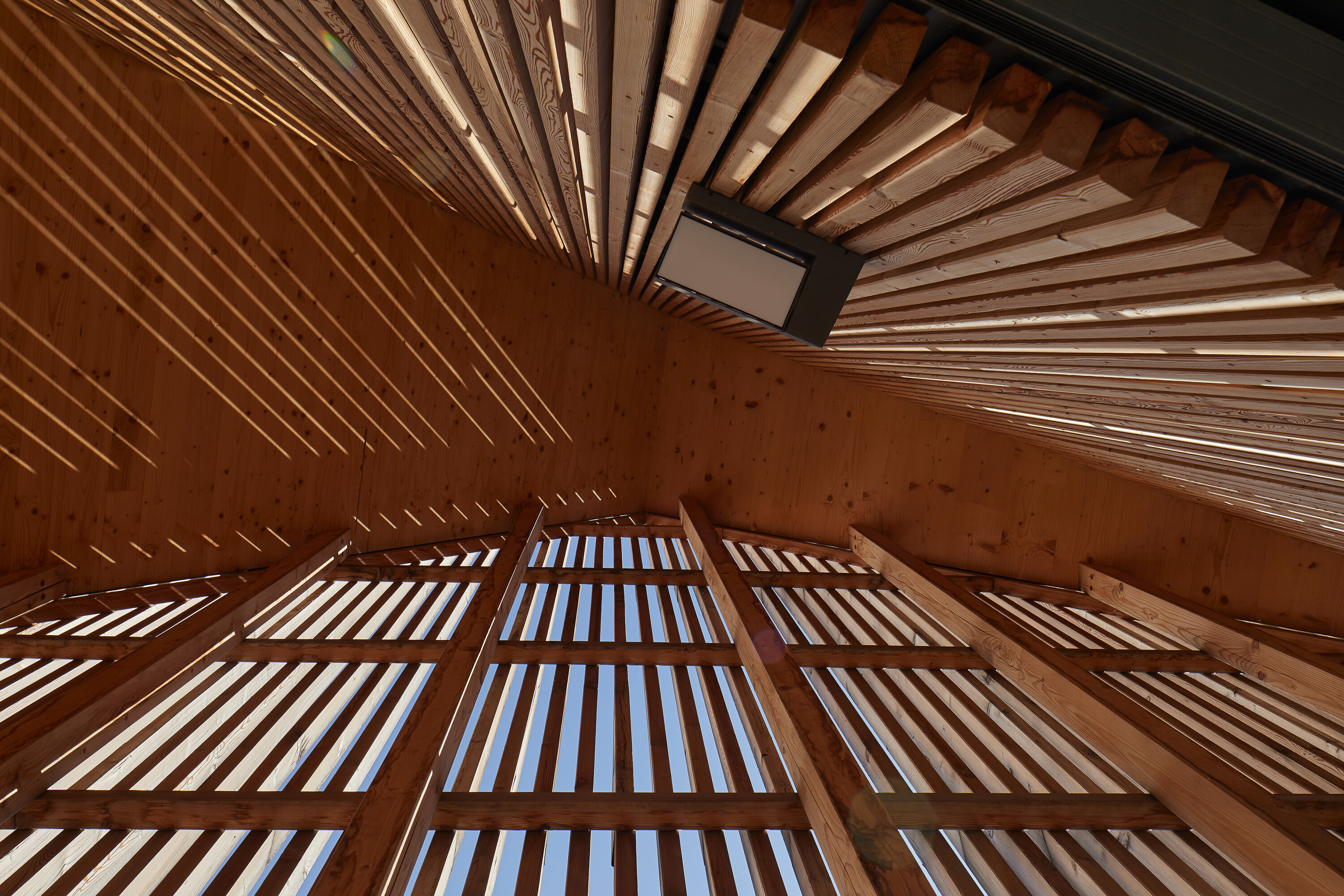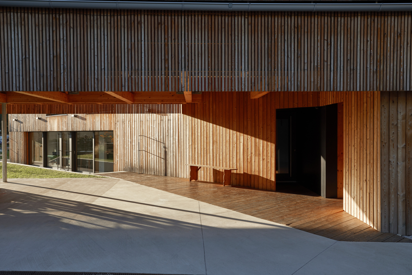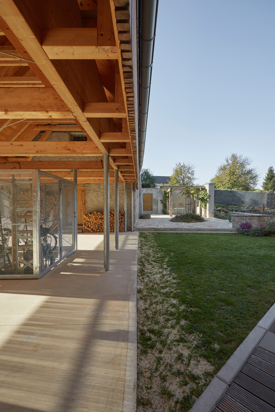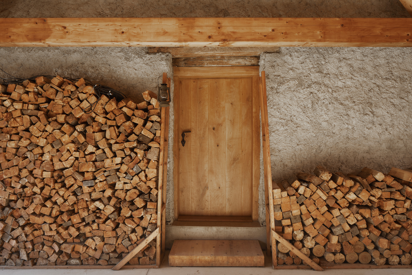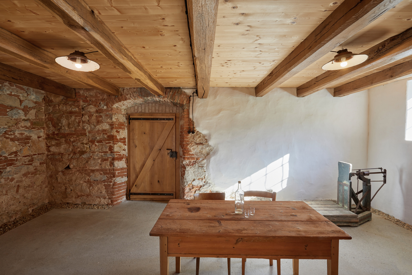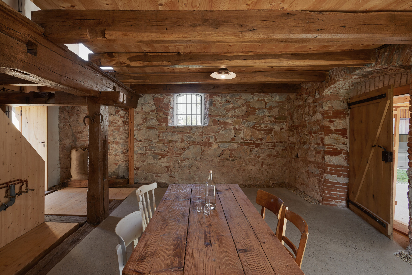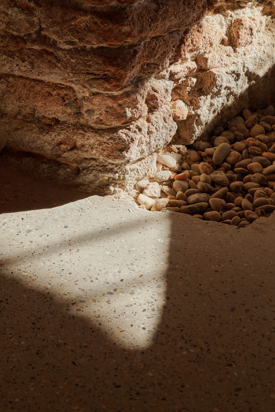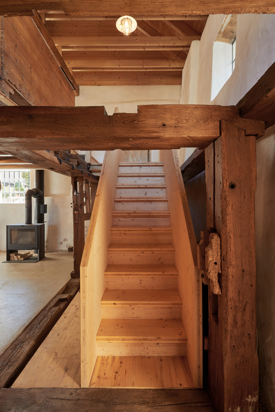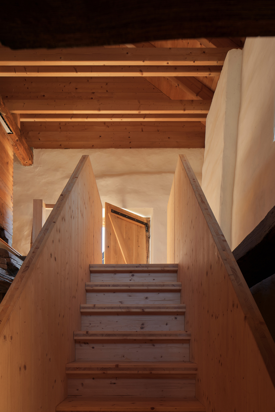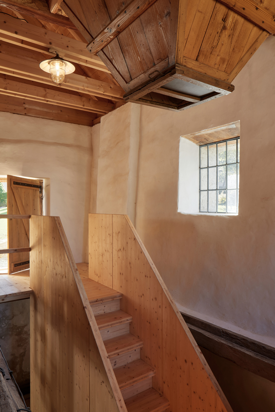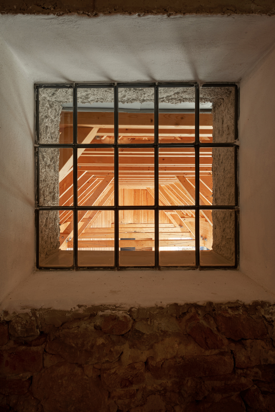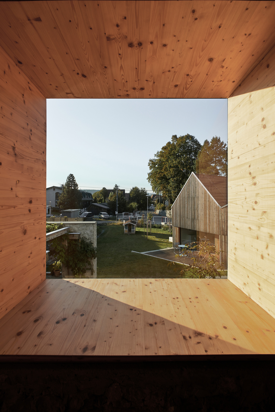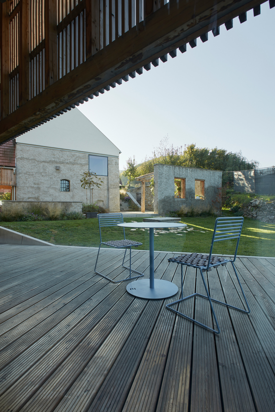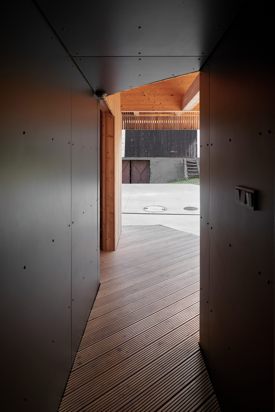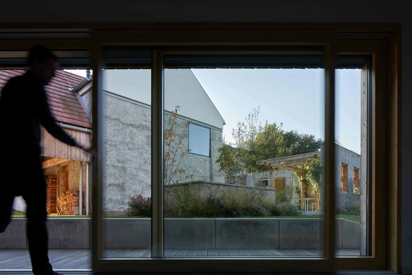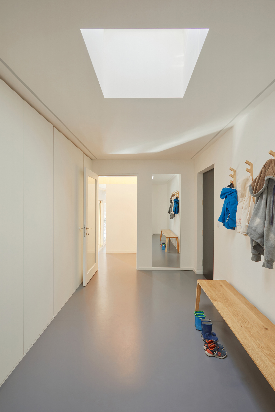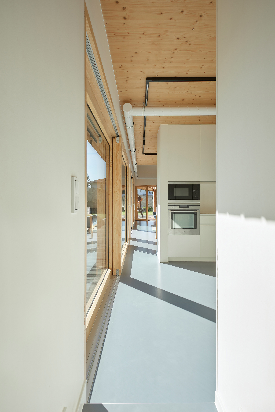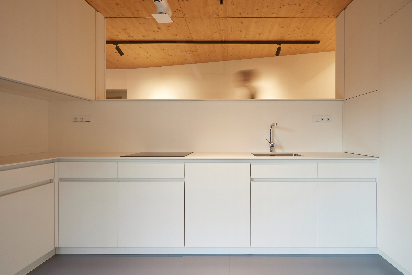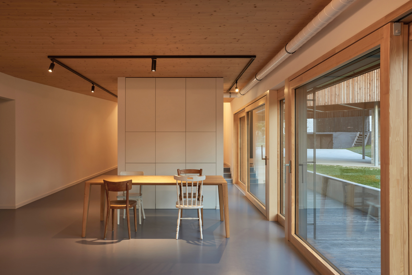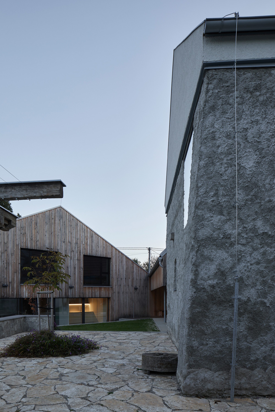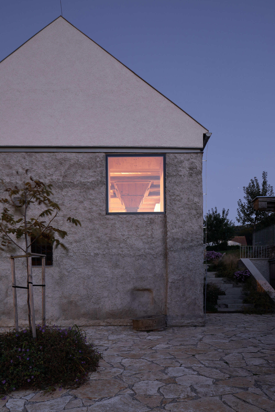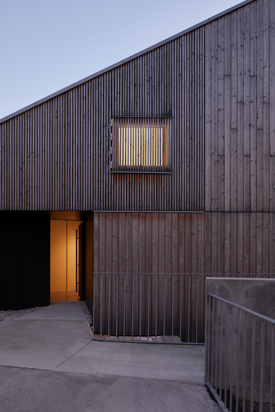A contemporary family house built alongside an old mill, this architectural project beautifully celebrates the character of a charming village.
Located in Trenčín-Opatová, Slovakia, this impressive property seamlessly blends contemporary and rustic touches in an inspired design that celebrates the character of the village. Named New House with Old Mill, the project was completed by Czech architecture firm RDTH architekti for a young family. Previously the home of one of the clients’ grandmother, the property comprised an old mill, warehouses, chicken coops and sheds. Nearby, there’s a stream that runs along the road, providing a buffer area between the living spaces and the village. Contemporary and spacious, the new house respects the character of the surrounding rural buildings.
Working with a challenging plot size and shape, the studio took on a creative approach for the design of the new family home. First, the team removed all the buildings that had no architectural value. Then, they designed a series of three volumes that create a dynamic relationship between each other, past and present, and indoor and outdoor spaces. The three volumes are the new house by the stream, a reconstructed part of the old mill, and a roof that covers the parking spaces and also connects the two main structures. Additionally, the buildings partially envelop a garden and courtyard.
The studio restored the oldest part of the mill, and also preserved a section of the perimeter wall which now features a frameless window that overlooks the yard. The converted mill now houses workspaces and a meeting area. To maintain the character of the old building, the architects worked with a local mason who used a lime-cement mortar to finish the exterior with a rough texture. Inside, the ground floor features a new concrete floor and exposed brick walls. Terracotta roof tiles cover not only the old mill’s roof, but also the roofs of the new house and garage.
Minimalist living spaces finished with a simple material palette.
Featuring three asymmetrical gabled roofs, the family house creates dynamic transitions in the interior. Smaller rooms flow into larger areas, which in turn open to the garden views. Minimalist and warm, the house features larch wood cladding and bright rooms with white walls, wood furniture, and monochrome linoleum floors.
For the parking area, the architects used slender steel pillars and wood beams that connect this volume to the house and the mill. Massive roof trusses with an exposed structure add an eye-catching accent to this volume and also allow the clients to easily add an extension in the future, if needed.
Outside, the family has access to a spacious garden, yard and a patio with lounge chairs. Ornamental apple trees, a walnut tree and willows will grow with the family, creating a lush landscape serenaded by the murmur of the stream. Apart from a thoughtful approach to traditional architecture, this adaptive-reuse project is also sustainable. RDTH architekti used wood fiber insulation for the new house and a heat pump that enhances the building’s energy efficiency. Photography by Filip Beránek, drone photography by Mário Puškarev.



